Коридор в стиле модернизм с белым полом – фото дизайна интерьера
Сортировать:
Бюджет
Сортировать:Популярное за сегодня
81 - 100 из 361 фото
1 из 3
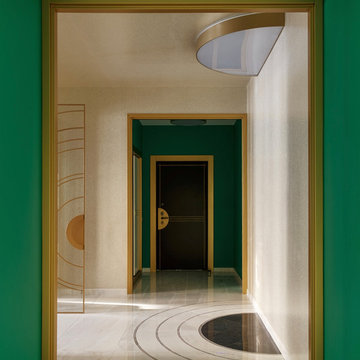
collection Graphite | mica shells on non-woven backing / mica nacré sur support intissé
Пример оригинального дизайна: большой коридор в стиле модернизм с бежевыми стенами, мраморным полом и белым полом
Пример оригинального дизайна: большой коридор в стиле модернизм с бежевыми стенами, мраморным полом и белым полом
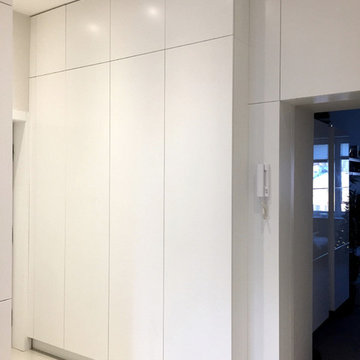
Источник вдохновения для домашнего уюта: маленький коридор в стиле модернизм с белыми стенами и белым полом для на участке и в саду
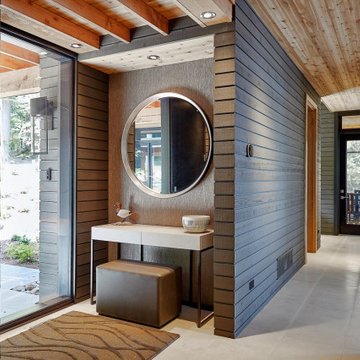
A little hallway hideaway in this contemporary cottage.
Идея дизайна: коридор среднего размера в стиле модернизм с черными стенами, полом из керамогранита и белым полом
Идея дизайна: коридор среднего размера в стиле модернизм с черными стенами, полом из керамогранита и белым полом
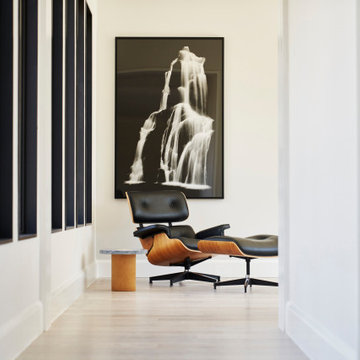
Atelier 22 is a carefully considered, custom-fit, 5,500 square foot + 1,150 square foot finished lower level, seven bedroom, and seven and a half bath residence in Amagansett, New York. The residence features a wellness spa, custom designed chef’s kitchen, eco-smart saline swimming pool, all-season pool house, attached two-car garage, and smart home technology.
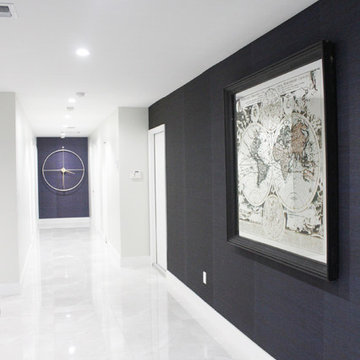
Пример оригинального дизайна: большой коридор в стиле модернизм с разноцветными стенами, полом из керамогранита и белым полом
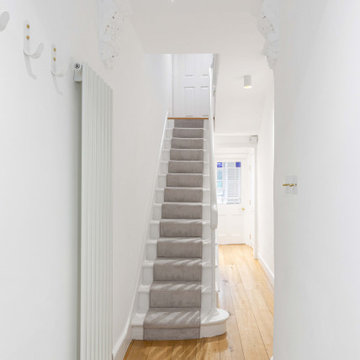
Front door that leads to the main floor's landing and the staircase to upper floors. On the left hand side is hanging the full height wall mirror, the hooks for coats and light bench for shoes. Front part of the entrance is made of a tile with underfloor heating, which further changes to the wooden floors throughout the house.
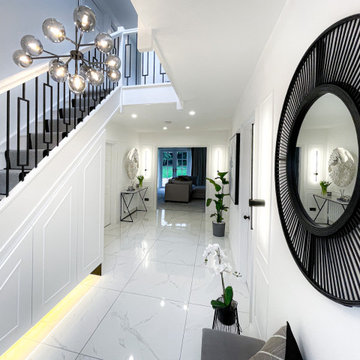
The main aim was to brighten up the space and have a “wow” effect for guests. The final design combined both modern and classic styles with a simple monochrome palette. The Hallway became a beautiful walk-in gallery rather than just an entrance.
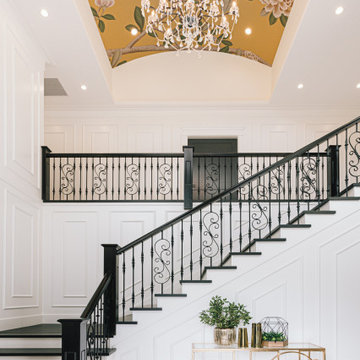
На фото: большой коридор в стиле модернизм с белыми стенами, полом из керамогранита и белым полом с
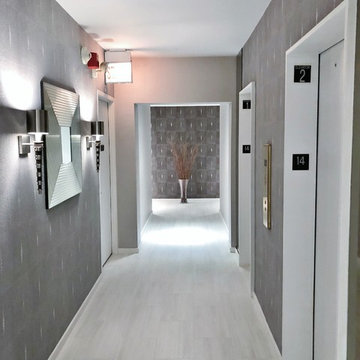
A complete rehab of the building hallway included replacing dated wallcovering with Elitis beaded paper and a Lori Weitzner textured paper. The carpet floor was replaced with a porcelain tile. Furnishings include a pair of Boyd sconces with shagreen accents to compliment the wallcovering and a Angelo Donghia mirror.
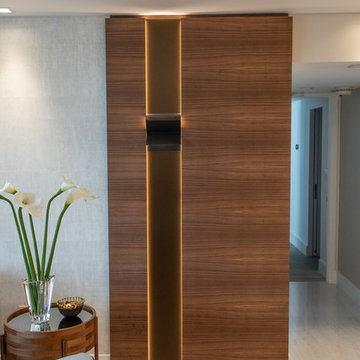
Свежая идея для дизайна: коридор среднего размера в стиле модернизм с белыми стенами, полом из керамогранита и белым полом - отличное фото интерьера
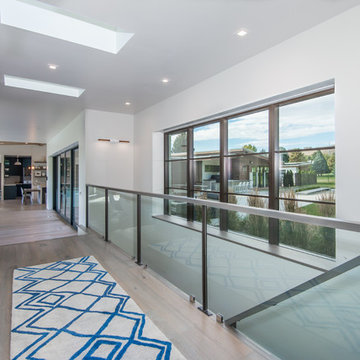
Свежая идея для дизайна: большой коридор в стиле модернизм с белыми стенами, светлым паркетным полом и белым полом - отличное фото интерьера
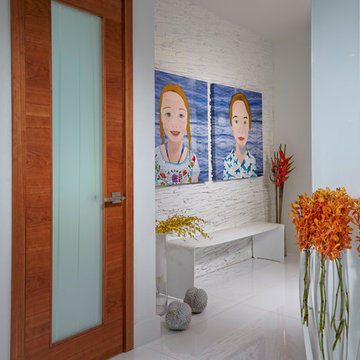
J Design Group, Interior Designers Firm in Miami Florida, PHOTOGRAPHY BY DANIEL NEWCOMB, PALM BEACH GARDENS.
Источник вдохновения для домашнего уюта: коридор среднего размера в стиле модернизм с белыми стенами, мраморным полом и белым полом
Источник вдохновения для домашнего уюта: коридор среднего размера в стиле модернизм с белыми стенами, мраморным полом и белым полом
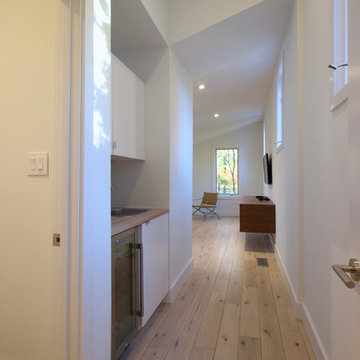
Entry to Guest Suite. Wet Bar with wine fridge at entry to guest bedroom. Added a full room length dormer with windows to maximize space and light.
image: Match Remodeling
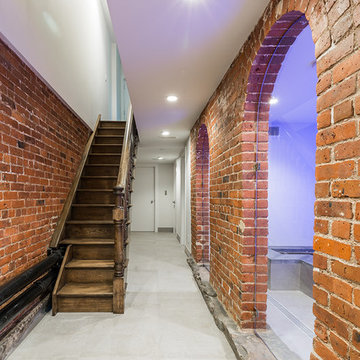
This brownstone had been left vacant long enough that a large family of 40 cats had taken up residence. Designed in 1878 and fully gutted along the way, this diamond in the rough left an open shell with very little original detail. After gently re-homing the kitty interlopers, building up and out was the primary goal of the owner in order to maximize the buildable area of the lot. While many of the home’s historical features had been destroyed, the owner sought to retain these features where possible. Of the original grand staircase, only one piece, the newel post, could be salvaged and restored.
A Grand ARDA for Renovation Design goes to
Dixon Projects
Design: Dixon Projects
From: New York, New York
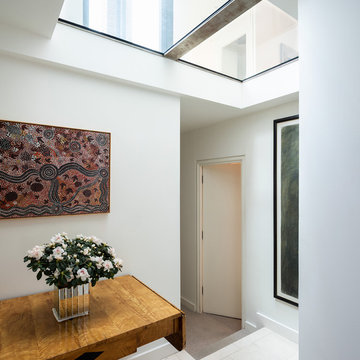
Situated within a Royal Borough of Kensington and Chelsea conservation area, this unique home was most recently remodelled in the 1990s by the Manser Practice and is comprised of two perpendicular townhouses connected by an L-shaped glazed link.
Initially tasked with remodelling the house’s living, dining and kitchen areas, Studio Bua oversaw a seamless extension and refurbishment of the wider property, including rear extensions to both townhouses, as well as a replacement of the glazed link between them.
The design, which responds to the client’s request for a soft, modern interior that maximises available space, was led by Studio Bua’s ex-Manser Practice principal Mark Smyth. It combines a series of small-scale interventions, such as a new honed slate fireplace, with more significant structural changes, including the removal of a chimney and threading through of a new steel frame.
Studio Bua, who were eager to bring new life to the space while retaining its original spirit, selected natural materials such as oak and marble to bring warmth and texture to the otherwise minimal interior. Also, rather than use a conventional aluminium system for the glazed link, the studio chose to work with specialist craftsmen to create a link in lacquered timber and glass.
The scheme also includes the addition of a stylish first-floor terrace, which is linked to the refurbished living area by a large sash window and features a walk-on rooflight that brings natural light to the redesigned master suite below. In the master bedroom, a new limestone-clad bathtub and bespoke vanity unit are screened from the main bedroom by a floor-to-ceiling partition, which doubles as hanging space for an artwork.
Studio Bua’s design also responds to the client’s desire to find new opportunities to display their art collection. To create the ideal setting for artist Craig-Martin’s neon pink steel sculpture, the studio transformed the boiler room roof into a raised plinth, replaced the existing rooflight with modern curtain walling and worked closely with the artist to ensure the lighting arrangement perfectly frames the artwork.
Contractor: John F Patrick
Structural engineer: Aspire Consulting
Photographer: Andy Matthews
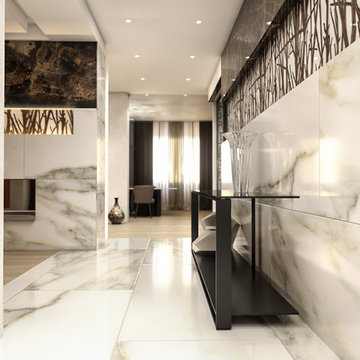
Идея дизайна: огромный коридор в стиле модернизм с разноцветными стенами, мраморным полом и белым полом
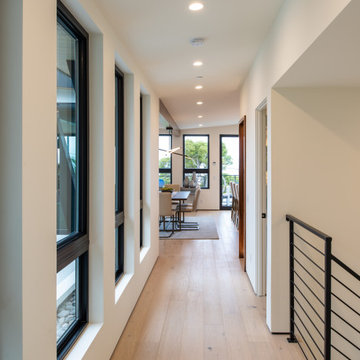
Second floor hall to kitchen and great room.
Источник вдохновения для домашнего уюта: коридор среднего размера в стиле модернизм с белыми стенами, светлым паркетным полом и белым полом
Источник вдохновения для домашнего уюта: коридор среднего размера в стиле модернизм с белыми стенами, светлым паркетным полом и белым полом
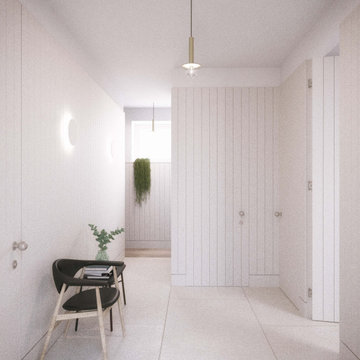
Идея дизайна: коридор среднего размера в стиле модернизм с белыми стенами, полом из керамогранита и белым полом
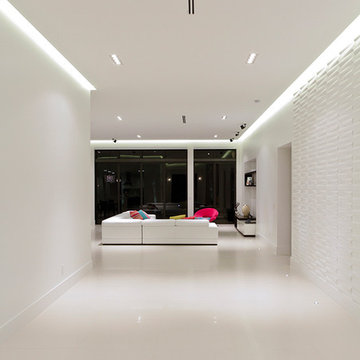
Grand modernist foyer with raised textured 3D wall tiles.
Photo by Juan Silva
www.thecrewbuilders.com
На фото: большой коридор в стиле модернизм с белыми стенами, бетонным полом и белым полом с
На фото: большой коридор в стиле модернизм с белыми стенами, бетонным полом и белым полом с
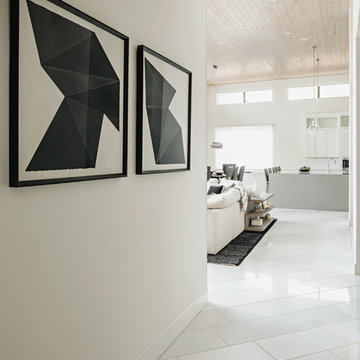
Transitioning from space to space, we prefer to go for minimal touches of elegance and interest using this pair of black and white geometric paintings.
Коридор в стиле модернизм с белым полом – фото дизайна интерьера
5