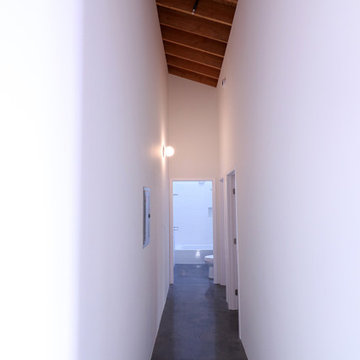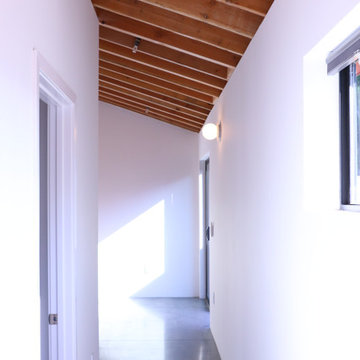Коридор в стиле модернизм с балками на потолке – фото дизайна интерьера
Сортировать:
Бюджет
Сортировать:Популярное за сегодня
21 - 40 из 105 фото
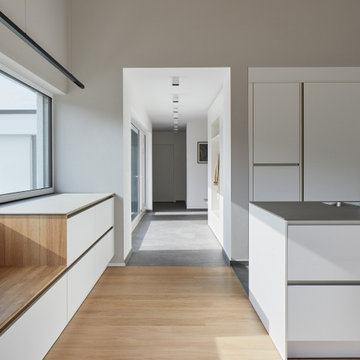
Источник вдохновения для домашнего уюта: коридор в стиле модернизм с деревянным полом, коричневым полом и балками на потолке
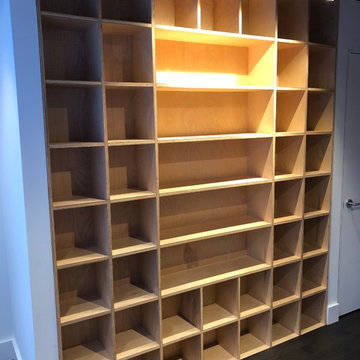
На фото: большой коридор в стиле модернизм с белыми стенами, паркетным полом среднего тона, коричневым полом и балками на потолке с
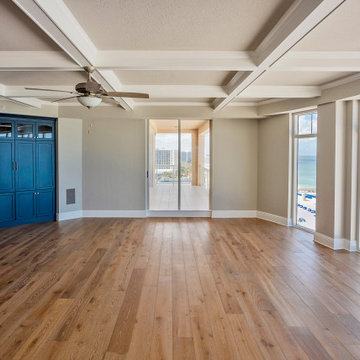
Full 5500 SQ FT ocean view penthouse condo remodeling project.
Custom Cabinetry
Custom Wine Room
Theatre Room
Custom A/V throughout the entire condo - Control4 througout
Mechanical blinds throughout the condo
Thermador and Sub-Zero Appliances
Dynamic backlit stone for the wet-bar
Custom Dining Room Table
Blue Agot feature wall
Decorative Walls in all bedroom
DCB provided full design services
Faux decorative beams throughout the condo
Shiplap and decorative walls
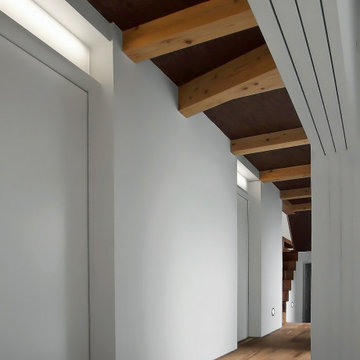
廊下、左の部屋は納戸
Источник вдохновения для домашнего уюта: коридор в стиле модернизм с белыми стенами, темным паркетным полом и балками на потолке
Источник вдохновения для домашнего уюта: коридор в стиле модернизм с белыми стенами, темным паркетным полом и балками на потолке

Tadeo 4909 is a building that takes place in a high-growth zone of the city, seeking out to offer an urban, expressive and custom housing. It consists of 8 two-level lofts, each of which is distinct to the others.
The area where the building is set is highly chaotic in terms of architectural typologies, textures and colors, so it was therefore chosen to generate a building that would constitute itself as the order within the neighborhood’s chaos. For the facade, three types of screens were used: white, satin and light. This achieved a dynamic design that simultaneously allows the most passage of natural light to the various environments while providing the necessary privacy as required by each of the spaces.
Additionally, it was determined to use apparent materials such as concrete and brick, which given their rugged texture contrast with the clearness of the building’s crystal outer structure.
Another guiding idea of the project is to provide proactive and ludic spaces of habitation. The spaces’ distribution is variable. The communal areas and one room are located on the main floor, whereas the main room / studio are located in another level – depending on its location within the building this second level may be either upper or lower.
In order to achieve a total customization, the closets and the kitchens were exclusively designed. Additionally, tubing and handles in bathrooms as well as the kitchen’s range hoods and lights were designed with utmost attention to detail.
Tadeo 4909 is an innovative building that seeks to step out of conventional paradigms, creating spaces that combine industrial aesthetics within an inviting environment.
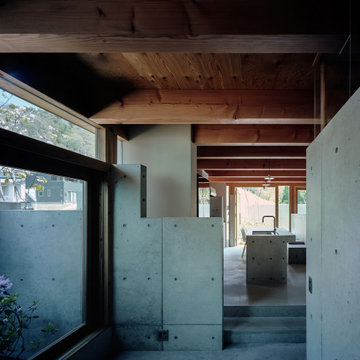
Пример оригинального дизайна: маленький коридор в стиле модернизм с серыми стенами, бетонным полом, серым полом и балками на потолке для на участке и в саду
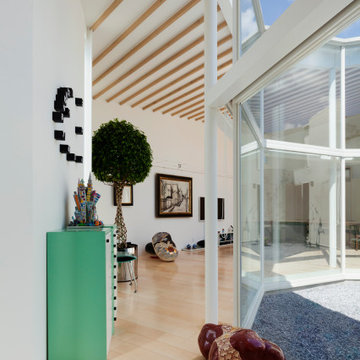
На фото: коридор в стиле модернизм с белыми стенами, деревянным полом, бежевым полом, балками на потолке и стенами из вагонки
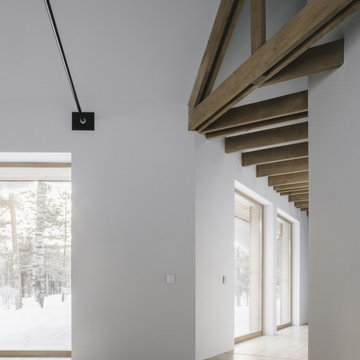
Балки и металлические затяжки здесь - не декорация, а конструктивные элементы здания. Их присутствие задает тон интерьеру и нивелирует лаконичность абсолютно белого интерьера.
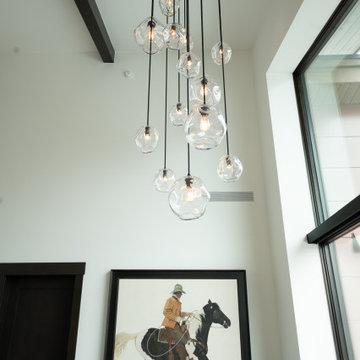
Идея дизайна: большой коридор в стиле модернизм с белыми стенами и балками на потолке
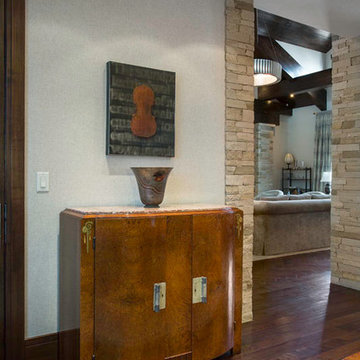
Every detail in this home blends beautifully to create a beautiful, inviting space, including the art, recessed lighting, exposed beams and stonework on the walls
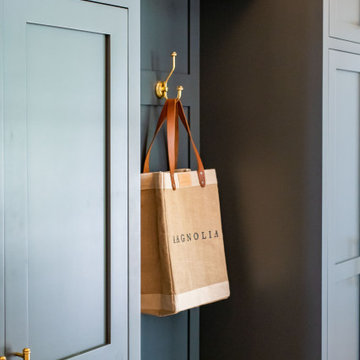
На фото: коридор в стиле модернизм с паркетным полом среднего тона и балками на потолке с
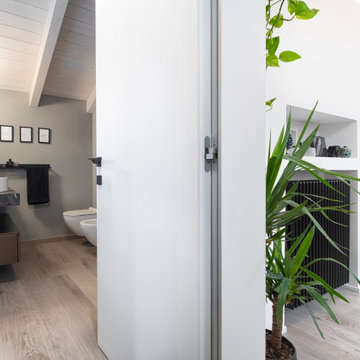
Идея дизайна: маленький коридор в стиле модернизм с белыми стенами, полом из керамогранита, бежевым полом и балками на потолке для на участке и в саду
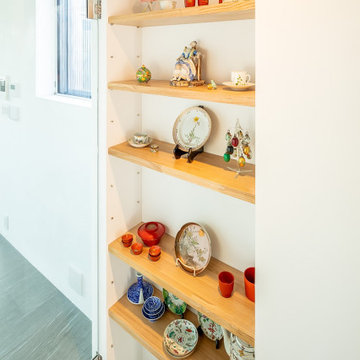
Пример оригинального дизайна: коридор среднего размера в стиле модернизм с белыми стенами, полом из керамической плитки, серым полом и балками на потолке
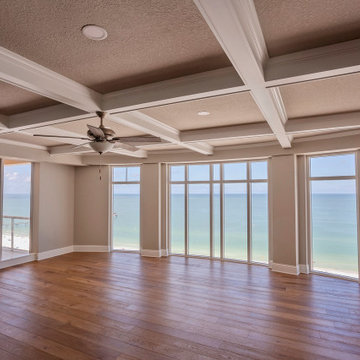
Full 5500 SQ FT ocean view penthouse condo remodeling project.
Custom Cabinetry
Custom Wine Room
Theatre Room
Custom A/V throughout the entire condo - Control4 througout
Mechanical blinds throughout the condo
Thermador and Sub-Zero Appliances
Dynamic backlit stone for the wet-bar
Custom Dining Room Table
Blue Agot feature wall
Decorative Walls in all bedroom
DCB provided full design services
Faux decorative beams throughout the condo
Shiplap and decorative walls
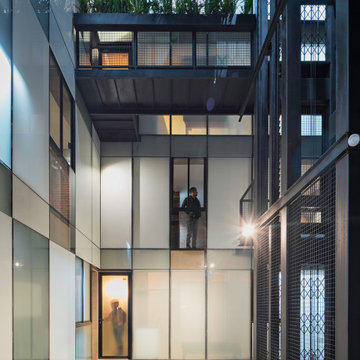
Tadeo 4909 is a building that takes place in a high-growth zone of the city, seeking out to offer an urban, expressive and custom housing. It consists of 8 two-level lofts, each of which is distinct to the others.
The area where the building is set is highly chaotic in terms of architectural typologies, textures and colors, so it was therefore chosen to generate a building that would constitute itself as the order within the neighborhood’s chaos. For the facade, three types of screens were used: white, satin and light. This achieved a dynamic design that simultaneously allows the most passage of natural light to the various environments while providing the necessary privacy as required by each of the spaces.
Additionally, it was determined to use apparent materials such as concrete and brick, which given their rugged texture contrast with the clearness of the building’s crystal outer structure.
Another guiding idea of the project is to provide proactive and ludic spaces of habitation. The spaces’ distribution is variable. The communal areas and one room are located on the main floor, whereas the main room / studio are located in another level – depending on its location within the building this second level may be either upper or lower.
In order to achieve a total customization, the closets and the kitchens were exclusively designed. Additionally, tubing and handles in bathrooms as well as the kitchen’s range hoods and lights were designed with utmost attention to detail.
Tadeo 4909 is an innovative building that seeks to step out of conventional paradigms, creating spaces that combine industrial aesthetics within an inviting environment.
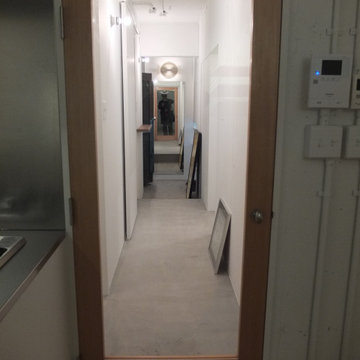
ギャラリーのエントランスのような雰囲気を演出
На фото: маленький коридор в стиле модернизм с белыми стенами, бетонным полом, балками на потолке и стенами из вагонки для на участке и в саду
На фото: маленький коридор в стиле модернизм с белыми стенами, бетонным полом, балками на потолке и стенами из вагонки для на участке и в саду
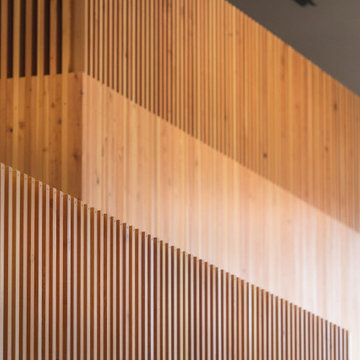
Specialized Bikes showroom custom slat wall
Пример оригинального дизайна: большой коридор в стиле модернизм с разноцветными стенами, бетонным полом, серым полом, балками на потолке и деревянными стенами
Пример оригинального дизайна: большой коридор в стиле модернизм с разноцветными стенами, бетонным полом, серым полом, балками на потолке и деревянными стенами
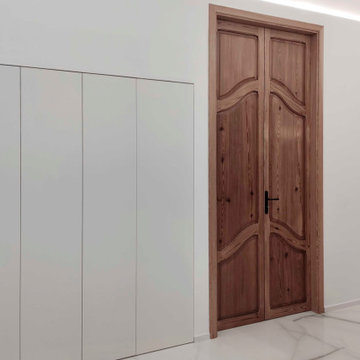
На фото: большой коридор в стиле модернизм с белыми стенами, полом из керамогранита, белым полом и балками на потолке
Коридор в стиле модернизм с балками на потолке – фото дизайна интерьера
2
