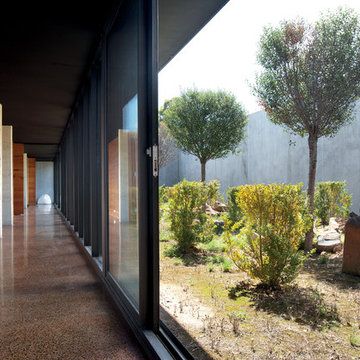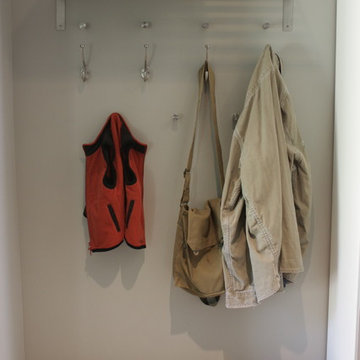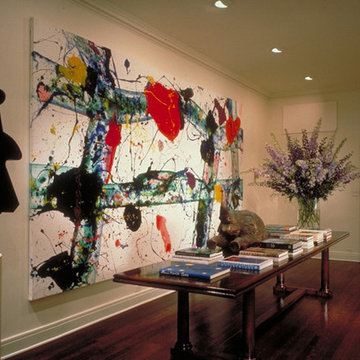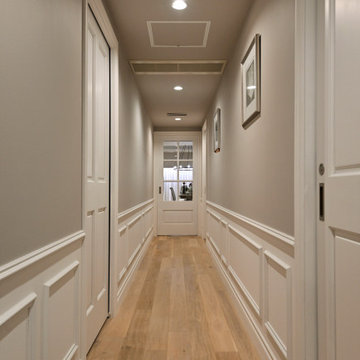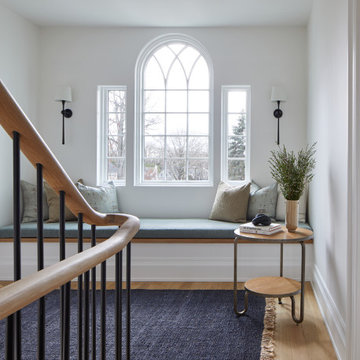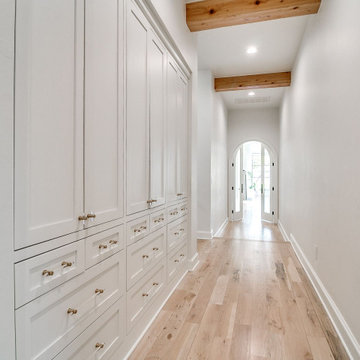Коридор в стиле модернизм – фото дизайна интерьера
Сортировать:
Бюджет
Сортировать:Популярное за сегодня
21 - 40 из 39 570 фото
1 из 2
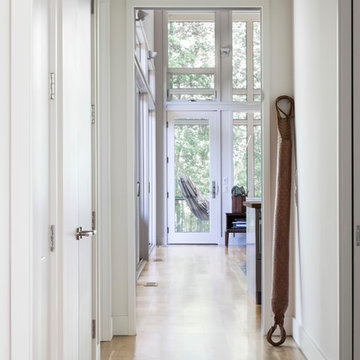
A new interpretation of utilitarian farm structures. This mountain modern home sits in the foothills of North Carolina and brings a distinctly modern element to a rural working farm. It got its name because it was built to structurally support a series of hammocks that can be hung when the homeowners family comes for extended stays biannually. The hammocks can easily be taken down or moved to a different location and allows the home to hold many people comfortably under one roof.
2016 Todd Crawford Photography
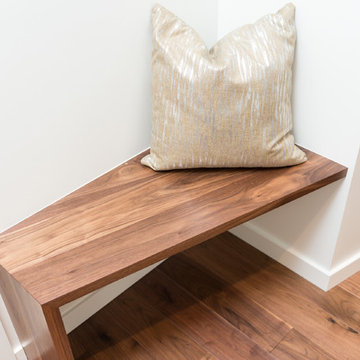
На фото: маленький коридор в стиле модернизм с белыми стенами, темным паркетным полом и коричневым полом для на участке и в саду
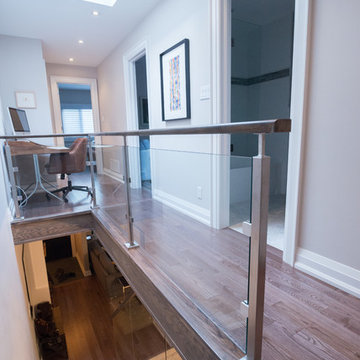
Alex Nirta
Идея дизайна: маленький коридор в стиле модернизм с серыми стенами, паркетным полом среднего тона и коричневым полом для на участке и в саду
Идея дизайна: маленький коридор в стиле модернизм с серыми стенами, паркетным полом среднего тона и коричневым полом для на участке и в саду
Find the right local pro for your project
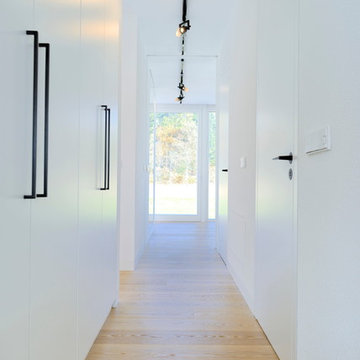
Peters Fotodesign Michael Christian Peters
Источник вдохновения для домашнего уюта: коридор среднего размера в стиле модернизм с белыми стенами и светлым паркетным полом
Источник вдохновения для домашнего уюта: коридор среднего размера в стиле модернизм с белыми стенами и светлым паркетным полом
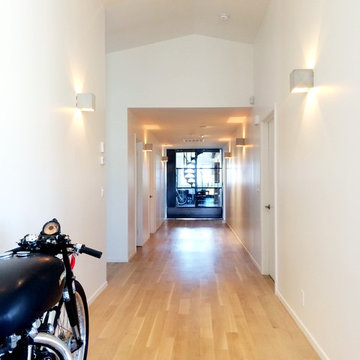
Пример оригинального дизайна: коридор среднего размера в стиле модернизм с белыми стенами и светлым паркетным полом
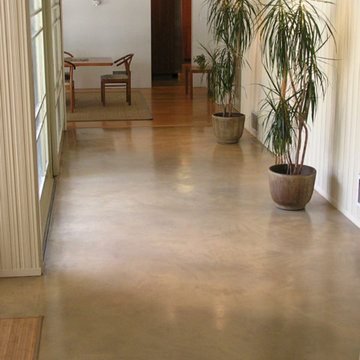
This is a concrete topping with acid stain and sealer.
Источник вдохновения для домашнего уюта: коридор в стиле модернизм с бетонным полом
Источник вдохновения для домашнего уюта: коридор в стиле модернизм с бетонным полом
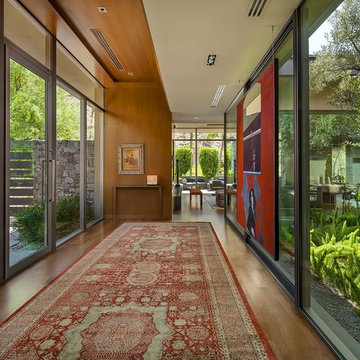
The foyer sets the tone for the home, refined yet welcoming, connected to the outdoors, and inspired by the art collection. The warm character of the wood paneling is complemented by the glass walls.
Photo credits: Michael Baxter
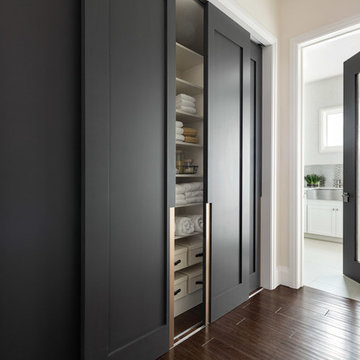
TruStile Modern Door Collection - TM1000 in MDF with Square Stick (SS) sticking and Flat (C) panel. Two pairs of bypass closet doors feature Chemetal insert. Laundry room door features 3Form resin insert.
Trent Bell Photography

Glass sliding doors and bridge that connects the master bedroom and ensuite with front of house. Doors fully open to reconnect the courtyard and a water feature has been built to give the bridge a floating effect from side angles. LED strip lighting has been embedded into the timber tiles to light the space at night.
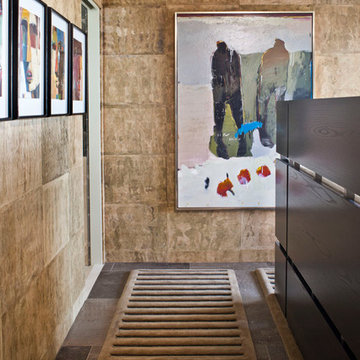
Photo by Grey Crawford.
The furnishings in this custom luxury home are from high-end design trade showrooms.
Handmade Barksin wallcovering is from Caba Company. The art series behind the bed is by Suhas Bhujbal, purchased at Sue Greenwood Fine Art.
Published in Luxe magazine Fall 2011.
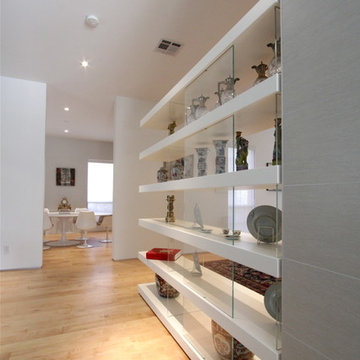
A project for a professional couple, this project explores how to transform a commodity builder Georgian house into an open flowing modern space. The interior of the existing house was modified to open up spaces and integrate the main living areas with the garden and pool. Concieved as a private gallery, the house now features display areas for the owner’s fine art collection.
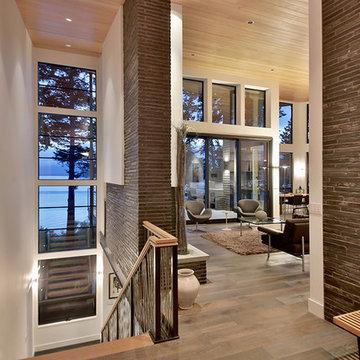
Свежая идея для дизайна: коридор среднего размера в стиле модернизм с белыми стенами, паркетным полом среднего тона и коричневым полом - отличное фото интерьера

This family has a lot children. This long hallway filled with bench seats that lift up to allow storage of any item they may need. Photography by Greg Hoppe
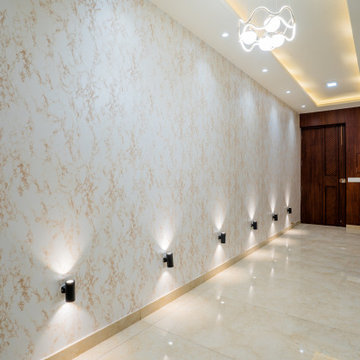
Entry designed in combination of veneer panel on the entry door. Dhawal is highlighted with a wallpaper and focus lights.
На фото: коридор в стиле модернизм
На фото: коридор в стиле модернизм
Коридор в стиле модернизм – фото дизайна интерьера
2
