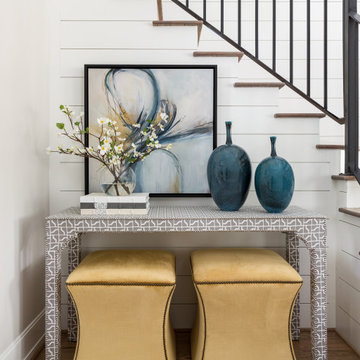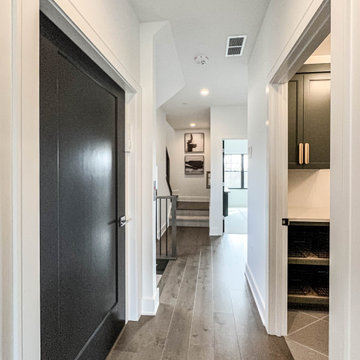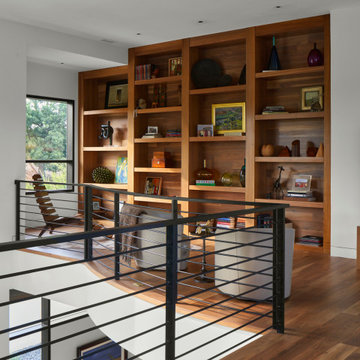Коридор в стиле модернизм – фото дизайна интерьера
Сортировать:
Бюджет
Сортировать:Популярное за сегодня
1 - 20 из 39 578 фото
1 из 2

Our clients wanted to add on to their 1950's ranch house, but weren't sure whether to go up or out. We convinced them to go out, adding a Primary Suite addition with bathroom, walk-in closet, and spacious Bedroom with vaulted ceiling. To connect the addition with the main house, we provided plenty of light and a built-in bookshelf with detailed pendant at the end of the hall. The clients' style was decidedly peaceful, so we created a wet-room with green glass tile, a door to a small private garden, and a large fir slider door from the bedroom to a spacious deck. We also used Yakisugi siding on the exterior, adding depth and warmth to the addition. Our clients love using the tub while looking out on their private paradise!

Источник вдохновения для домашнего уюта: маленький коридор в стиле модернизм с бежевыми стенами и светлым паркетным полом для на участке и в саду
Find the right local pro for your project

Description: Interior Design by Neal Stewart Designs ( http://nealstewartdesigns.com/). Architecture by Stocker Hoesterey Montenegro Architects ( http://www.shmarchitects.com/david-stocker-1/). Built by Coats Homes (www.coatshomes.com). Photography by Costa Christ Media ( https://www.costachrist.com/).
Others who worked on this project: Stocker Hoesterey Montenegro

Bernard Andre Photography
На фото: коридор среднего размера в стиле модернизм с бежевыми стенами, полом из сланца и серым полом
На фото: коридор среднего размера в стиле модернизм с бежевыми стенами, полом из сланца и серым полом

Designed to embrace an extensive and unique art collection including sculpture, paintings, tapestry, and cultural antiquities, this modernist home located in north Scottsdale’s Estancia is the quintessential gallery home for the spectacular collection within. The primary roof form, “the wing” as the owner enjoys referring to it, opens the home vertically to a view of adjacent Pinnacle peak and changes the aperture to horizontal for the opposing view to the golf course. Deep overhangs and fenestration recesses give the home protection from the elements and provide supporting shade and shadow for what proves to be a desert sculpture. The restrained palette allows the architecture to express itself while permitting each object in the home to make its own place. The home, while certainly modern, expresses both elegance and warmth in its material selections including canterra stone, chopped sandstone, copper, and stucco.
Project Details | Lot 245 Estancia, Scottsdale AZ
Architect: C.P. Drewett, Drewett Works, Scottsdale, AZ
Interiors: Luis Ortega, Luis Ortega Interiors, Hollywood, CA
Publications: luxe. interiors + design. November 2011.
Featured on the world wide web: luxe.daily
Photos by Grey Crawford
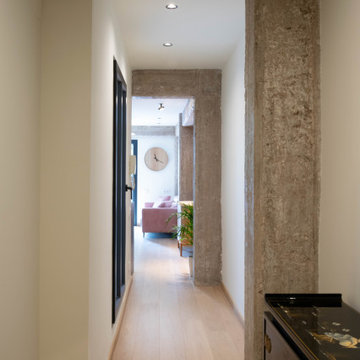
Los elementos estructurales marcan y enmarcan os espacios.
Свежая идея для дизайна: коридор среднего размера в стиле модернизм с белыми стенами, светлым паркетным полом и бежевым полом - отличное фото интерьера
Свежая идея для дизайна: коридор среднего размера в стиле модернизм с белыми стенами, светлым паркетным полом и бежевым полом - отличное фото интерьера
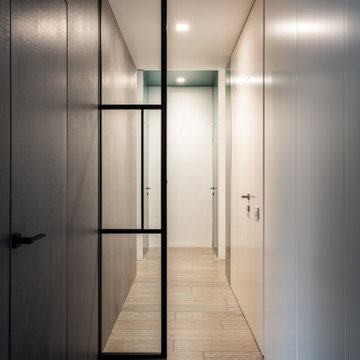
Свежая идея для дизайна: коридор в стиле модернизм - отличное фото интерьера

Идея дизайна: большой коридор в стиле модернизм с серыми стенами, полом из керамогранита и серым полом
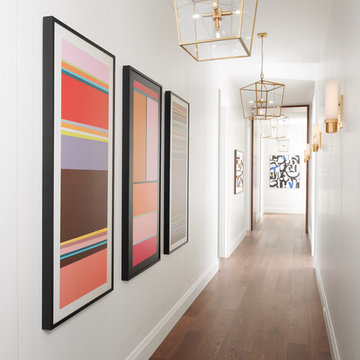
Идея дизайна: коридор в стиле модернизм с белыми стенами, паркетным полом среднего тона и коричневым полом
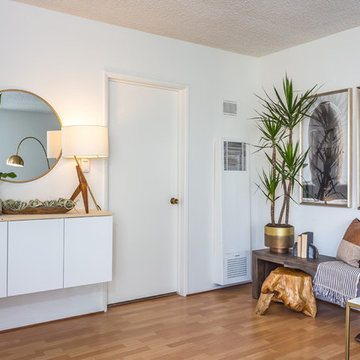
www.danieldahlerphotography.com
На фото: коридор среднего размера в стиле модернизм с белыми стенами, светлым паркетным полом и бежевым полом с
На фото: коридор среднего размера в стиле модернизм с белыми стенами, светлым паркетным полом и бежевым полом с
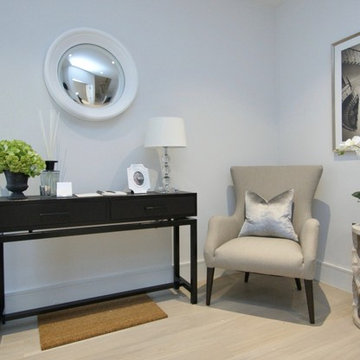
Стильный дизайн: коридор среднего размера в стиле модернизм с серыми стенами, паркетным полом среднего тона и бежевым полом - последний тренд
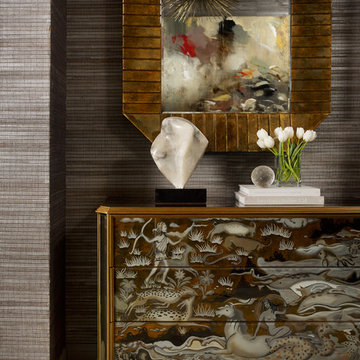
Свежая идея для дизайна: коридор в стиле модернизм с коричневыми стенами, полом из керамической плитки и бежевым полом - отличное фото интерьера
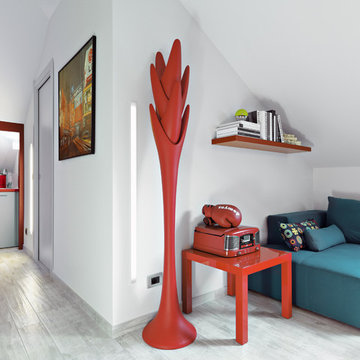
ph by © adriano pecchio
Progetto Davide Varetto architetto
Источник вдохновения для домашнего уюта: маленький коридор в стиле модернизм с белыми стенами и полом из керамогранита для на участке и в саду
Источник вдохновения для домашнего уюта: маленький коридор в стиле модернизм с белыми стенами и полом из керамогранита для на участке и в саду

Стильный дизайн: коридор среднего размера в стиле модернизм с бежевыми стенами, полом из керамогранита и коричневым полом - последний тренд
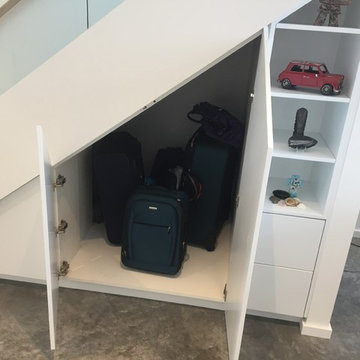
Стильный дизайн: коридор среднего размера в стиле модернизм с белыми стенами и бетонным полом - последний тренд
Коридор в стиле модернизм – фото дизайна интерьера
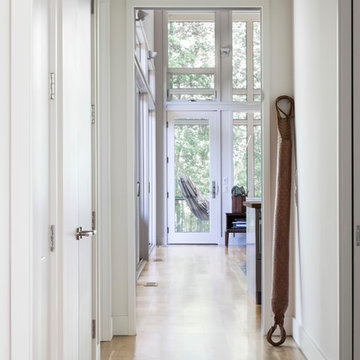
A new interpretation of utilitarian farm structures. This mountain modern home sits in the foothills of North Carolina and brings a distinctly modern element to a rural working farm. It got its name because it was built to structurally support a series of hammocks that can be hung when the homeowners family comes for extended stays biannually. The hammocks can easily be taken down or moved to a different location and allows the home to hold many people comfortably under one roof.
2016 Todd Crawford Photography
1
