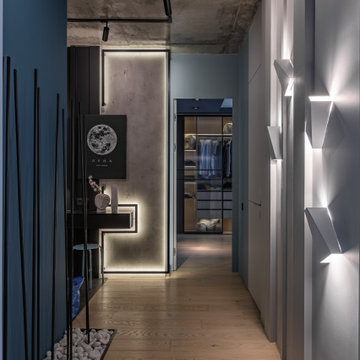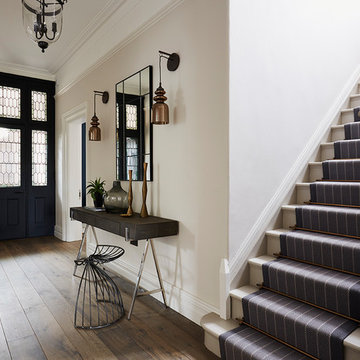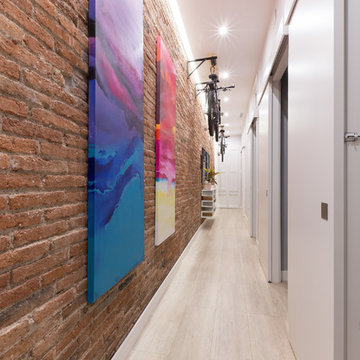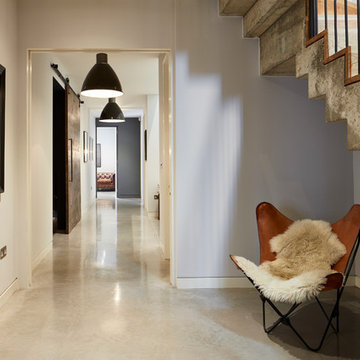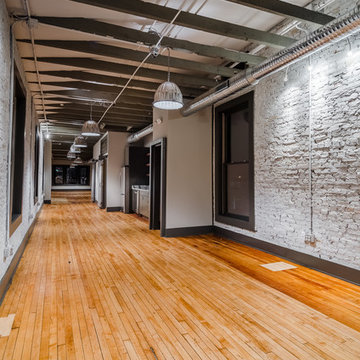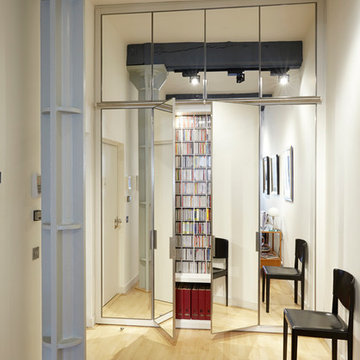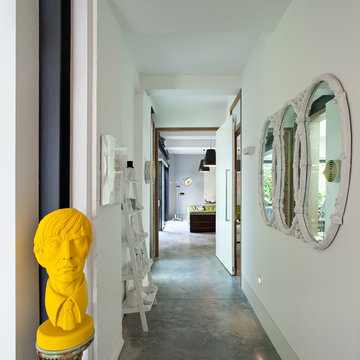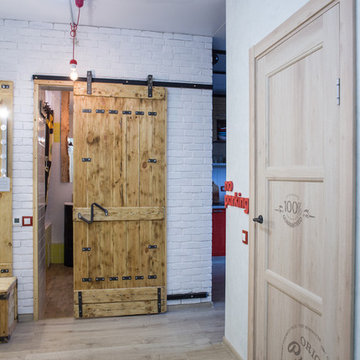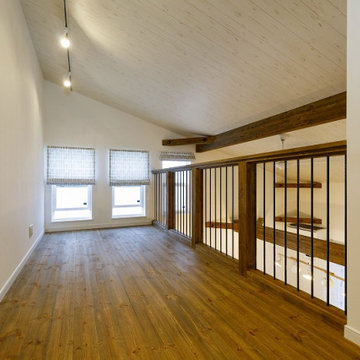Коридор в стиле лофт – фото дизайна интерьера
Сортировать:
Бюджет
Сортировать:Популярное за сегодня
1 - 20 из 3 610 фото
1 из 2
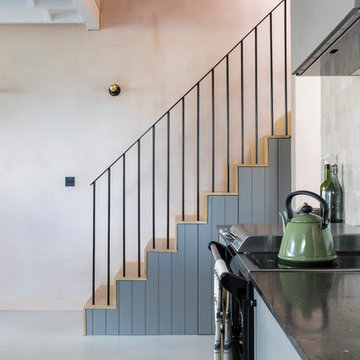
Chris Snook
На фото: коридор в стиле лофт с розовыми стенами, бетонным полом и серым полом с
На фото: коридор в стиле лофт с розовыми стенами, бетонным полом и серым полом с
Find the right local pro for your project
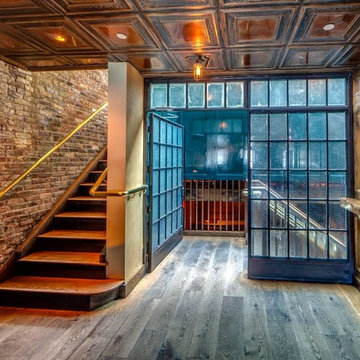
An industrial chic loft can be opened up with artisan tin tiles in pattern #6 with an artisan copper finish with brushed bronze.
Стильный дизайн: коридор в стиле лофт - последний тренд
Стильный дизайн: коридор в стиле лофт - последний тренд
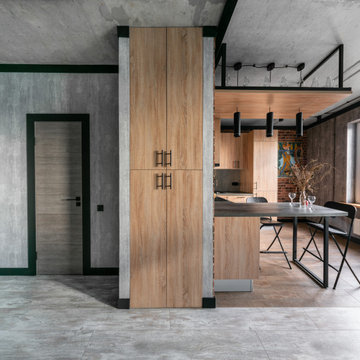
Однокомнатная квартира в стиле лофт. Площадь 37 м.кв.
Заказчик мужчина, бизнесмен, меломан, коллекционер, путешествия и старинные фотоаппараты - его хобби.
Срок проектирования: 1 месяц.
Срок реализации проекта: 3 месяца.
Главная задача – это сделать стильный, светлый интерьер с минимальным бюджетом, но так, чтобы не было заметно что экономили. Мы такой запрос у клиентов встречаем регулярно, и знаем, как это сделать.

A sensitive remodelling of a Victorian warehouse apartment in Clerkenwell. The design juxtaposes historic texture with contemporary interventions to create a rich and layered dwelling.
Our clients' brief was to reimagine the apartment as a warm, inviting home while retaining the industrial character of the building.
We responded by creating a series of contemporary interventions that are distinct from the existing building fabric. Each intervention contains a new domestic room: library, dressing room, bathroom, ensuite and pantry. These spaces are conceived as independent elements, lined with bespoke timber joinery and ceramic tiling to create a distinctive atmosphere and identity to each.

Paul Craig
Идея дизайна: большой коридор: освещение в стиле лофт с светлым паркетным полом, красными стенами и бежевым полом
Идея дизайна: большой коридор: освещение в стиле лофт с светлым паркетным полом, красными стенами и бежевым полом
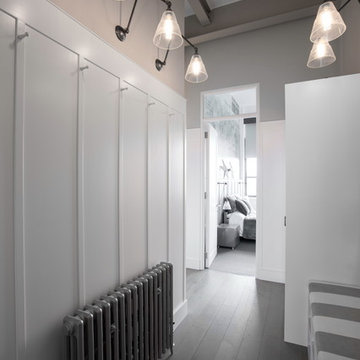
The brief for this project involved completely re configuring the space inside this industrial warehouse style apartment in Chiswick to form a one bedroomed/ two bathroomed space with an office mezzanine level. The client wanted a look that had a clean lined contemporary feel, but with warmth, texture and industrial styling. The space features a colour palette of dark grey, white and neutral tones with a bespoke kitchen designed by us, and also a bespoke mural on the master bedroom wall.
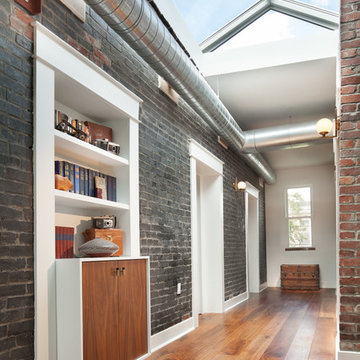
Источник вдохновения для домашнего уюта: коридор среднего размера в стиле лофт с черными стенами и паркетным полом среднего тона
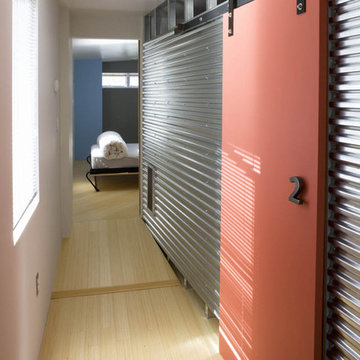
На фото: коридор в стиле лофт с белыми стенами и светлым паркетным полом
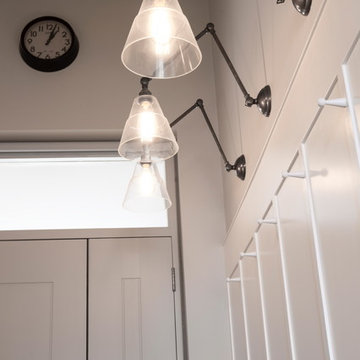
The brief for this project involved completely re configuring the space inside this industrial warehouse style apartment in Chiswick to form a one bedroomed/ two bathroomed space with an office mezzanine level. The client wanted a look that had a clean lined contemporary feel, but with warmth, texture and industrial styling. The space features a colour palette of dark grey, white and neutral tones with a bespoke kitchen designed by us, and also a bespoke mural on the master bedroom wall.

На фото: коридор в стиле лофт с белыми стенами, бетонным полом и серым полом
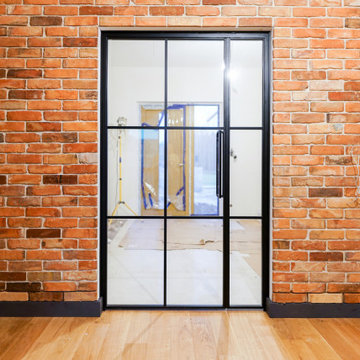
Single industrial-style steel door, tempered safety glass, soundproof insert, steel bars, steel handle. The door serves as a partition between the hallway and the living room in an industrial-style apartment
Коридор в стиле лофт – фото дизайна интерьера
1
