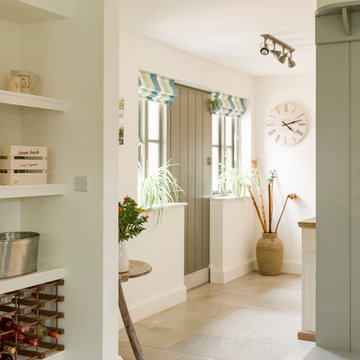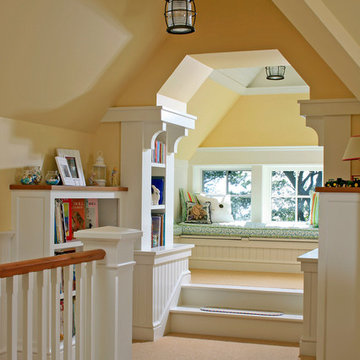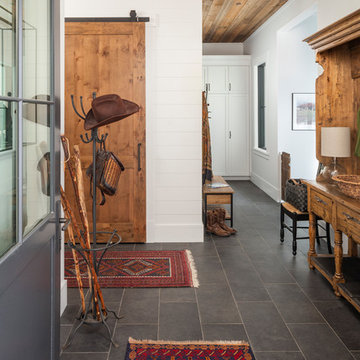Коридор: освещение в стиле кантри – фото дизайна интерьера
Сортировать:
Бюджет
Сортировать:Популярное за сегодня
1 - 20 из 188 фото
1 из 3
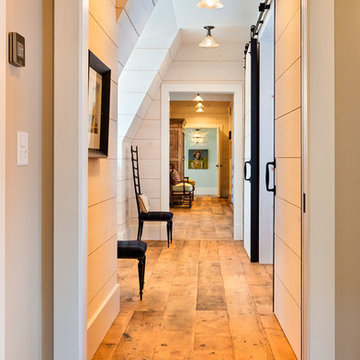
www.steinbergerphotos.com
Источник вдохновения для домашнего уюта: коридор среднего размера: освещение в стиле кантри с белыми стенами, паркетным полом среднего тона и коричневым полом
Источник вдохновения для домашнего уюта: коридор среднего размера: освещение в стиле кантри с белыми стенами, паркетным полом среднего тона и коричневым полом
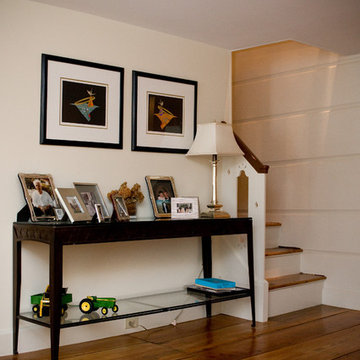
На фото: коридор среднего размера: освещение в стиле кантри с белыми стенами и паркетным полом среднего тона с
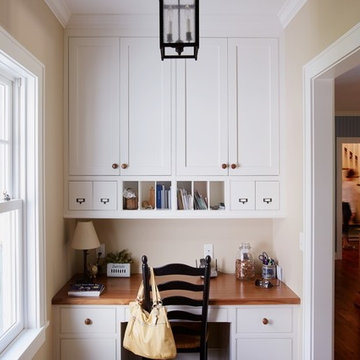
CREATIVE LIGHTING- 651.647.0111
www.creative-lighting.com
LIGHTING DESIGN: Tara Simons
tsimons@creative-lighting.com
BCD Homes/Lauren Markell: www.bcdhomes.com
PHOTO CRED: Matt Blum Photography

Lantern on landing
На фото: коридор: освещение в стиле кантри с серыми стенами, ковровым покрытием, бежевым полом и балками на потолке с
На фото: коридор: освещение в стиле кантри с серыми стенами, ковровым покрытием, бежевым полом и балками на потолке с

This grand 2-story home with first-floor owner’s suite includes a 3-car garage with spacious mudroom entry complete with built-in lockers. A stamped concrete walkway leads to the inviting front porch. Double doors open to the foyer with beautiful hardwood flooring that flows throughout the main living areas on the 1st floor. Sophisticated details throughout the home include lofty 10’ ceilings on the first floor and farmhouse door and window trim and baseboard. To the front of the home is the formal dining room featuring craftsman style wainscoting with chair rail and elegant tray ceiling. Decorative wooden beams adorn the ceiling in the kitchen, sitting area, and the breakfast area. The well-appointed kitchen features stainless steel appliances, attractive cabinetry with decorative crown molding, Hanstone countertops with tile backsplash, and an island with Cambria countertop. The breakfast area provides access to the spacious covered patio. A see-thru, stone surround fireplace connects the breakfast area and the airy living room. The owner’s suite, tucked to the back of the home, features a tray ceiling, stylish shiplap accent wall, and an expansive closet with custom shelving. The owner’s bathroom with cathedral ceiling includes a freestanding tub and custom tile shower. Additional rooms include a study with cathedral ceiling and rustic barn wood accent wall and a convenient bonus room for additional flexible living space. The 2nd floor boasts 3 additional bedrooms, 2 full bathrooms, and a loft that overlooks the living room.
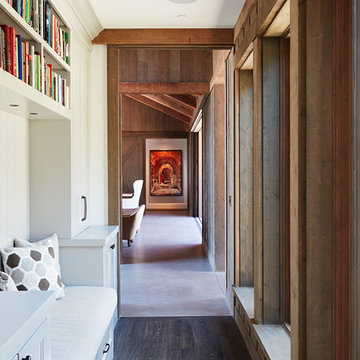
Mariko Reed
Свежая идея для дизайна: коридор: освещение в стиле кантри с бежевыми стенами и темным паркетным полом - отличное фото интерьера
Свежая идея для дизайна: коридор: освещение в стиле кантри с бежевыми стенами и темным паркетным полом - отличное фото интерьера
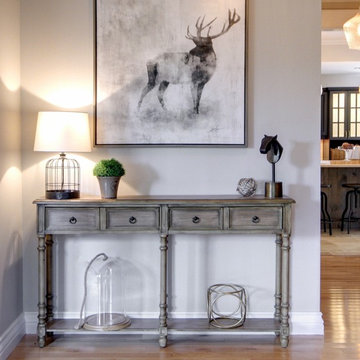
На фото: коридор среднего размера: освещение в стиле кантри с серыми стенами, паркетным полом среднего тона и коричневым полом с
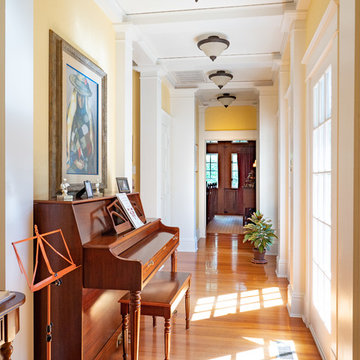
На фото: коридор: освещение в стиле кантри с желтыми стенами, паркетным полом среднего тона и коричневым полом
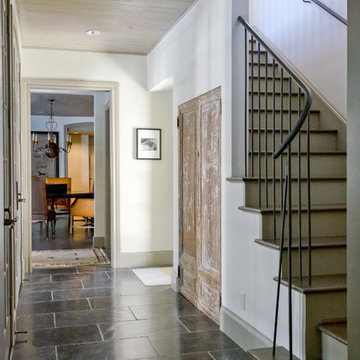
Photo: Murphy Mears Architects | KH
На фото: коридор среднего размера: освещение в стиле кантри с белыми стенами, полом из сланца и черным полом с
На фото: коридор среднего размера: освещение в стиле кантри с белыми стенами, полом из сланца и черным полом с
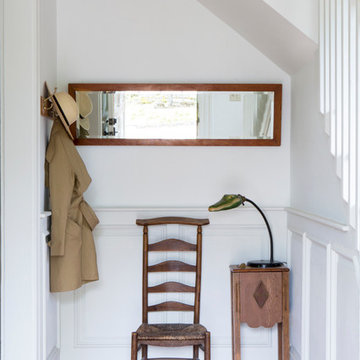
We closed off the extra doorway here to create a closed entry.
Свежая идея для дизайна: маленький коридор: освещение в стиле кантри с белыми стенами и паркетным полом среднего тона для на участке и в саду - отличное фото интерьера
Свежая идея для дизайна: маленький коридор: освещение в стиле кантри с белыми стенами и паркетным полом среднего тона для на участке и в саду - отличное фото интерьера
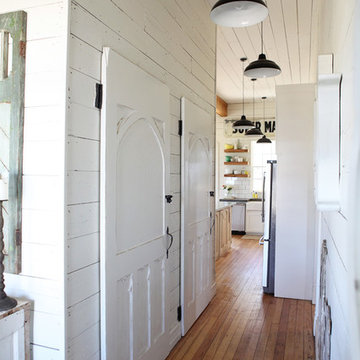
http://mollywinphotography.com
Пример оригинального дизайна: коридор: освещение в стиле кантри с белыми стенами и паркетным полом среднего тона
Пример оригинального дизайна: коридор: освещение в стиле кантри с белыми стенами и паркетным полом среднего тона
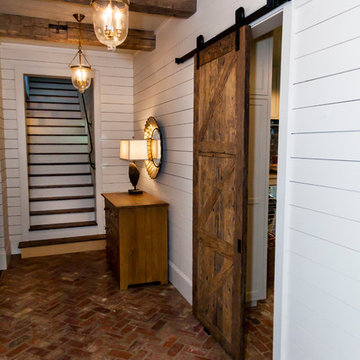
Идея дизайна: коридор среднего размера: освещение в стиле кантри с белыми стенами, кирпичным полом и красным полом
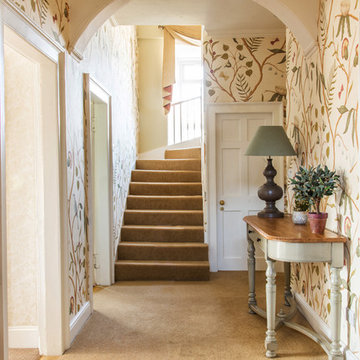
Country hallway with Lewis and Wood wallpaper.
Suzanne black photography
Идея дизайна: коридор среднего размера: освещение в стиле кантри с разноцветными стенами, ковровым покрытием и бежевым полом
Идея дизайна: коридор среднего размера: освещение в стиле кантри с разноцветными стенами, ковровым покрытием и бежевым полом
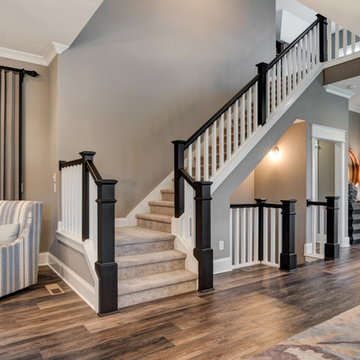
This two story master on the main home is spacious and inviting. The high ceilings aid in creating this large space.
Photo by: Thomas Graham
Interior Design by: Everything Home Designs
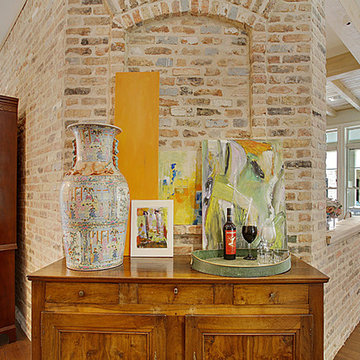
На фото: коридор среднего размера: освещение в стиле кантри с красными стенами и паркетным полом среднего тона
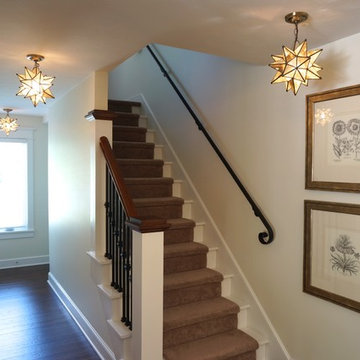
Laura of Pembroke, Inc.
Стильный дизайн: маленький коридор: освещение в стиле кантри с белыми стенами для на участке и в саду - последний тренд
Стильный дизайн: маленький коридор: освещение в стиле кантри с белыми стенами для на участке и в саду - последний тренд
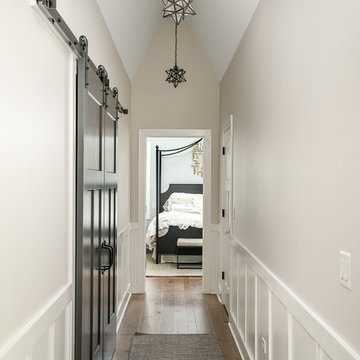
Свежая идея для дизайна: коридор: освещение в стиле кантри с белыми стенами и коричневым полом - отличное фото интерьера
Коридор: освещение в стиле кантри – фото дизайна интерьера
1
