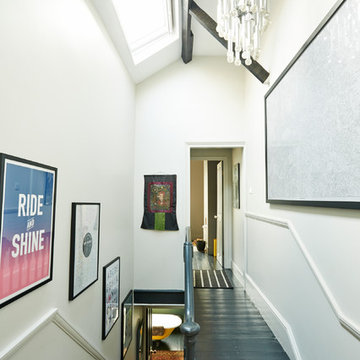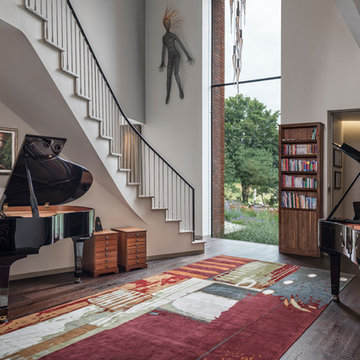Коридор в стиле фьюжн с черным полом – фото дизайна интерьера
Сортировать:Популярное за сегодня
1 - 20 из 47 фото
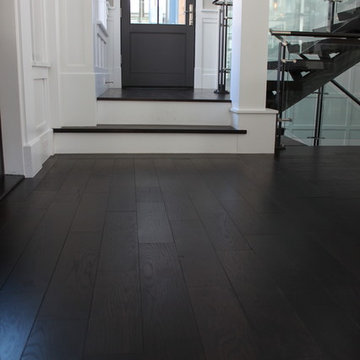
Prefinished dark stained engineered oak flooring and stair treads.
На фото: коридор в стиле фьюжн с черным полом с
На фото: коридор в стиле фьюжн с черным полом с
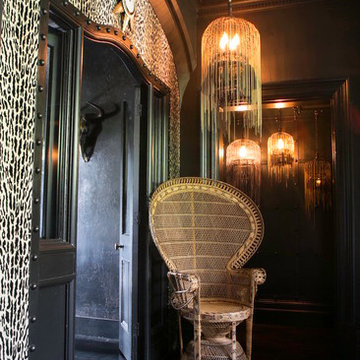
Bohemian opulence! Animal print walls, chained hanging 'Tatooine' lights & vintage furnishings create a riotously decadent look, not for the faint hearted @BRAVE BOUTIQUE

John Magor Photography. This Butler's Pantry became the "family drop zone" in this 1920's mission style home. Brilliant green walls and earthy brown reclaimed furniture bring the outside gardens in. The perching bird lanterns and dog themed art and accessories give it a family friendly feel. A little fun and whimsy with the chalk board paint on the basement stairwell wall and a carved wood stag head watching your every move. The closet was transformed by The Closet Factory with great storage, lucite drawer fronts and a stainless steel laminate countertop. The window treatments are a creative and brilliant final touch.
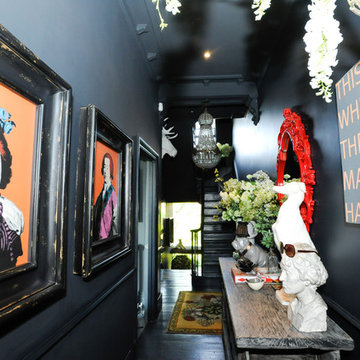
Beccy Smart Photography © 2012 Houzz
Свежая идея для дизайна: коридор в стиле фьюжн с черным полом - отличное фото интерьера
Свежая идея для дизайна: коридор в стиле фьюжн с черным полом - отличное фото интерьера
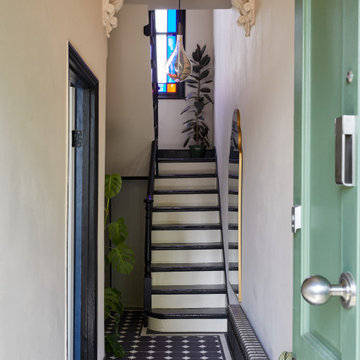
Пример оригинального дизайна: коридор в стиле фьюжн с полом из керамогранита и черным полом
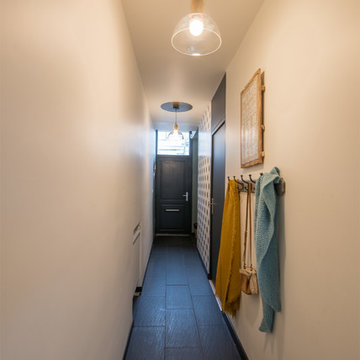
charline Bon photographe
Свежая идея для дизайна: маленький коридор в стиле фьюжн с полом из керамической плитки, черным полом и белыми стенами для на участке и в саду - отличное фото интерьера
Свежая идея для дизайна: маленький коридор в стиле фьюжн с полом из керамической плитки, черным полом и белыми стенами для на участке и в саду - отличное фото интерьера
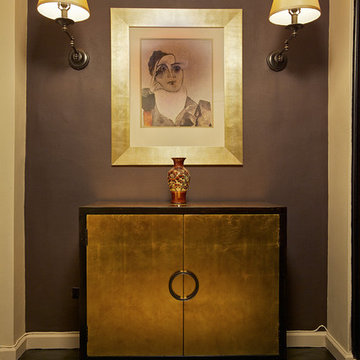
The foyer sets the tone, introducing the color palette of the apartment. The front door opens into the foyer creating an immediate effect of elegance and luxury. An accent wall showcases a gold leaves finished credenza and overlaying it is a Picasso painting framed in a rich gold surrounded by two classical sconces.
Photography: Scott Morris
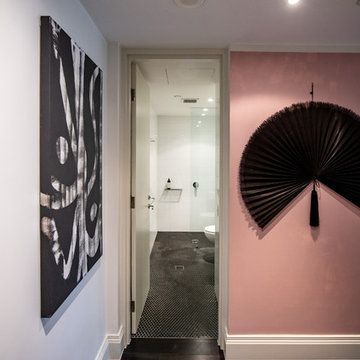
Accent pink wall
Свежая идея для дизайна: коридор в стиле фьюжн с розовыми стенами, темным паркетным полом и черным полом - отличное фото интерьера
Свежая идея для дизайна: коридор в стиле фьюжн с розовыми стенами, темным паркетным полом и черным полом - отличное фото интерьера
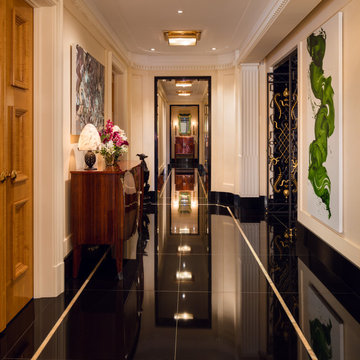
The center gallery is the definitive dramatic interior space.
Источник вдохновения для домашнего уюта: большой коридор в стиле фьюжн с бежевыми стенами, мраморным полом и черным полом
Источник вдохновения для домашнего уюта: большой коридор в стиле фьюжн с бежевыми стенами, мраморным полом и черным полом
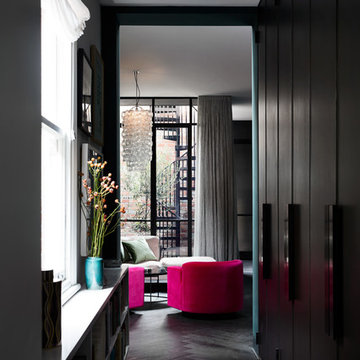
A charming amalgamation of art and design, Gertrude Street Residence by Kate Challis Interiors is a refined yet delightfully warm and personable family home. The use of Joseph Giles dark bronze hardware works perfectly with the rich, colourful interiors, the result an utterly dramatic yet welcoming domestic space.
Designer: Kate Challis Interiors
Photographer: Sharyn Cairns
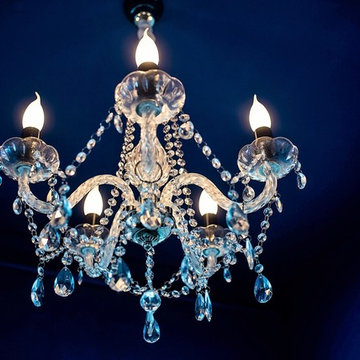
Foto: Claudia Vallentin
На фото: маленький коридор в стиле фьюжн с синими стенами, ковровым покрытием и черным полом для на участке и в саду с
На фото: маленький коридор в стиле фьюжн с синими стенами, ковровым покрытием и черным полом для на участке и в саду с
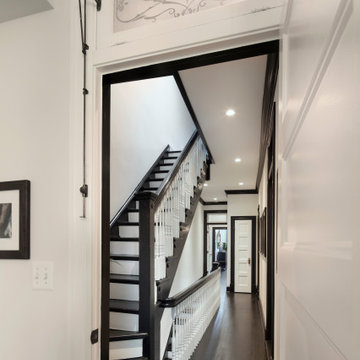
The owners of this stately Adams Morgan rowhouse wanted to reconfigure rooms on the two upper levels. Our crews fully gutted and reframed the floors and walls of the front rooms, taking the opportunity of open walls to increase energy-efficiency with spray foam insulation at exposed exterior walls.
In the hallways, new ebony wood floors and matching trim contrast with white walls for a classic black and white. The original stairway treads and handrails were also stained ebony to match. In the rooms, the dark floors provide the perfect backdrop for the clients’ colorful art, textiles, and collectibles. Our carpenters refurbished the existing stair railings and balusters. They also reinstalled the operable transoms over interior doors.
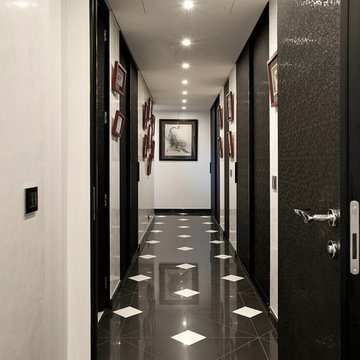
Porte della collezione Master ed armadi scorrevoli della collezione Versus, vetri decorati Metropoli in colore nero opaco.
Collection Master Doors and collection Versus for sliding closet , decorated glass Metropoli laquared black opaque.

Photos by Jack Allan
Long hallway on entry. Wall was badly bashed up and patched with different paints, so added an angled half-painted section from the doorway to cover marks. Ceiling is 15+ feet high and would be difficult to paint all white! Mirror sconce secondhand.
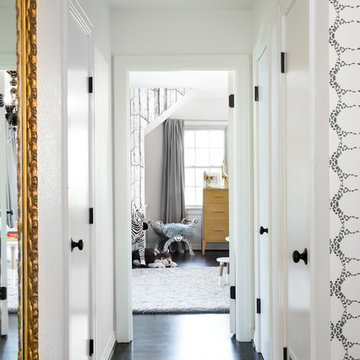
Jenifer McNeil Baker
Пример оригинального дизайна: коридор среднего размера в стиле фьюжн с белыми стенами, темным паркетным полом и черным полом
Пример оригинального дизайна: коридор среднего размера в стиле фьюжн с белыми стенами, темным паркетным полом и черным полом
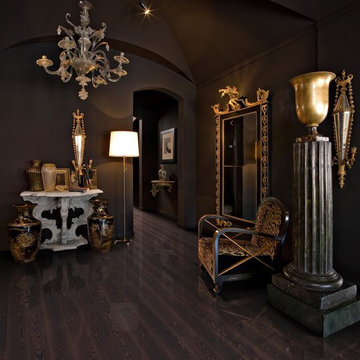
Black Copper is a 1-strip ash, black stain with copper metallic in the pores.
Стильный дизайн: коридор среднего размера в стиле фьюжн с фиолетовыми стенами, темным паркетным полом и черным полом - последний тренд
Стильный дизайн: коридор среднего размера в стиле фьюжн с фиолетовыми стенами, темным паркетным полом и черным полом - последний тренд
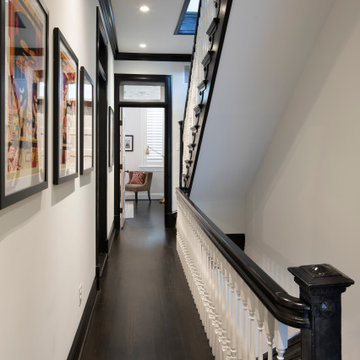
The owners of this stately Adams Morgan rowhouse wanted to reconfigure rooms on the two upper levels. Our crews fully gutted and reframed the floors and walls of the front rooms, taking the opportunity of open walls to increase energy-efficiency with spray foam insulation at exposed exterior walls.
In the hallways, new ebony wood floors and matching trim contrast with white walls for a classic black and white. The original stairway treads and handrails were also stained ebony to match. In the rooms, the dark floors provide the perfect backdrop for the clients’ colorful art, textiles, and collectibles. Our carpenters refurbished the existing stair railings and balusters. They also reinstalled the operable transoms over interior doors.
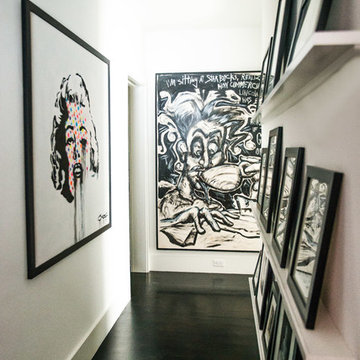
Shana Fontana
Стильный дизайн: большой коридор в стиле фьюжн с белыми стенами, темным паркетным полом и черным полом - последний тренд
Стильный дизайн: большой коридор в стиле фьюжн с белыми стенами, темным паркетным полом и черным полом - последний тренд
Коридор в стиле фьюжн с черным полом – фото дизайна интерьера
1
