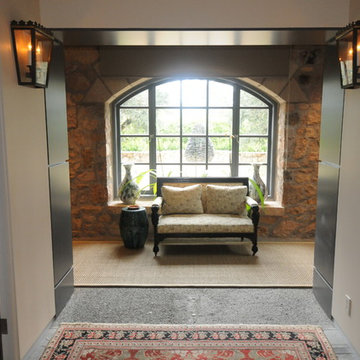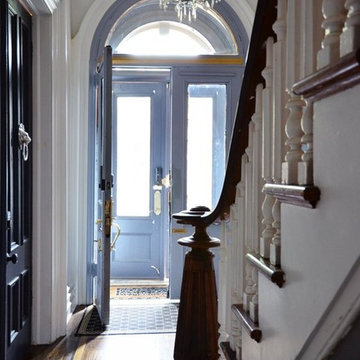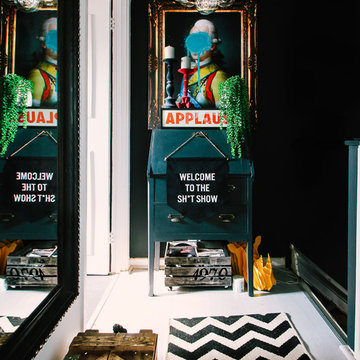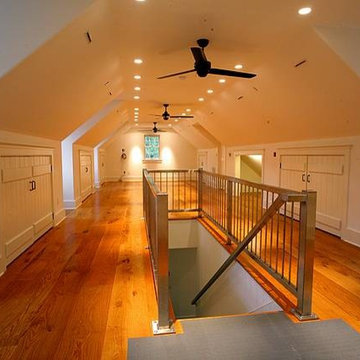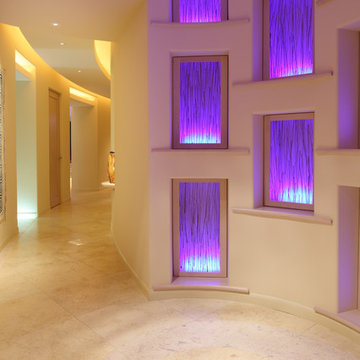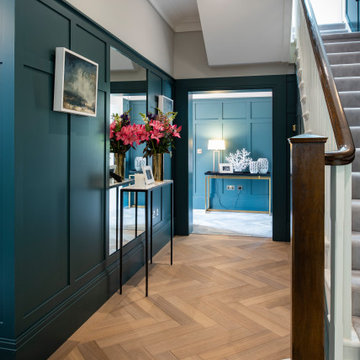Коридор в стиле фьюжн – фото дизайна интерьера
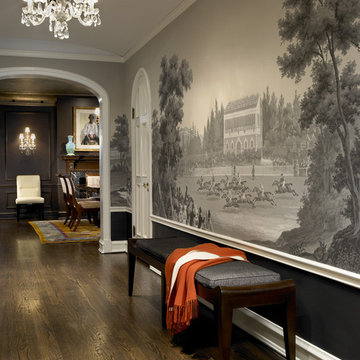
Chicago, IL • Photographs by Tony Soluri
На фото: коридор в стиле фьюжн с темным паркетным полом и коричневым полом
На фото: коридор в стиле фьюжн с темным паркетным полом и коричневым полом
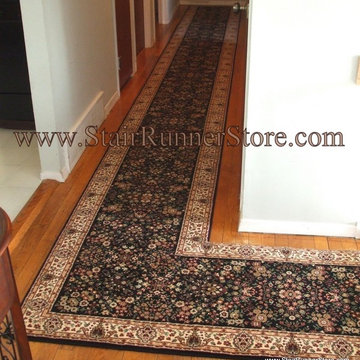
A custom hallway runner fabrication a miter, creating a continuous installation from the staircase.
Please visit our site to learn about our custom runner services: https://www.stairrunnerstore.com/custom-runner-services
Find the right local pro for your project
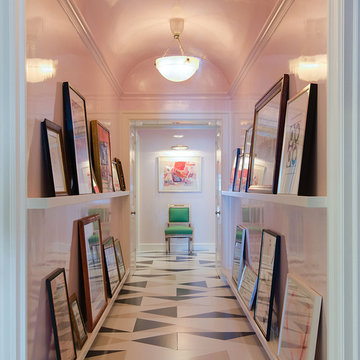
Josh Thornton
На фото: большой коридор в стиле фьюжн с розовыми стенами и разноцветным полом
На фото: большой коридор в стиле фьюжн с розовыми стенами и разноцветным полом
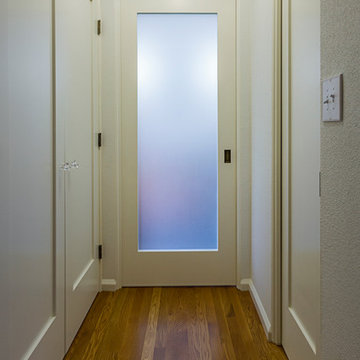
The Master Bathroom is concealed behind a frosted glass pocket door. Light from a Solatube inside the Bathroom illuminates the glass from behind.
Источник вдохновения для домашнего уюта: маленький коридор в стиле фьюжн с белыми стенами, паркетным полом среднего тона и коричневым полом для на участке и в саду
Источник вдохновения для домашнего уюта: маленький коридор в стиле фьюжн с белыми стенами, паркетным полом среднего тона и коричневым полом для на участке и в саду
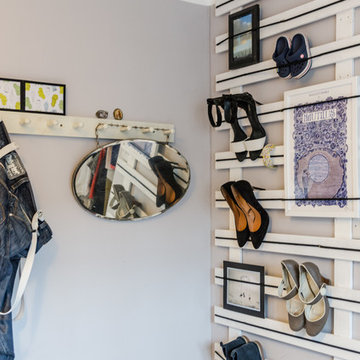
Amelia Hallsworth © 2015 Houzz
Свежая идея для дизайна: коридор в стиле фьюжн - отличное фото интерьера
Свежая идея для дизайна: коридор в стиле фьюжн - отличное фото интерьера

Nick Huggins
Пример оригинального дизайна: коридор в стиле фьюжн с белыми стенами и ковровым покрытием
Пример оригинального дизайна: коридор в стиле фьюжн с белыми стенами и ковровым покрытием
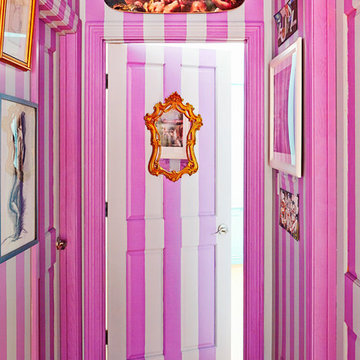
Свежая идея для дизайна: коридор в стиле фьюжн с разноцветными стенами и паркетным полом среднего тона - отличное фото интерьера

Photographer :Yie Sandison
Пример оригинального дизайна: коридор среднего размера в стиле фьюжн с разноцветными стенами и светлым паркетным полом
Пример оригинального дизайна: коридор среднего размера в стиле фьюжн с разноцветными стенами и светлым паркетным полом
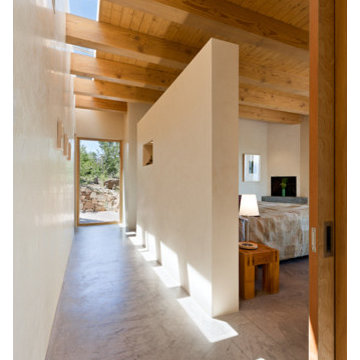
This home, which earned three awards in the Santa Fe 2011 Parade of Homes, including best kitchen, best overall design and the Grand Hacienda Award, provides a serene, secluded retreat in the Sangre de Cristo Mountains. The architecture recedes back to frame panoramic views, and light is used as a form-defining element. Paying close attention to the topography of the steep lot allowed for minimal intervention onto the site. While the home feels strongly anchored, this sense of connection with the earth is wonderfully contrasted with open, elevated views of the Jemez Mountains. As a result, the home appears to emerge and ascend from the landscape, rather than being imposed on it.
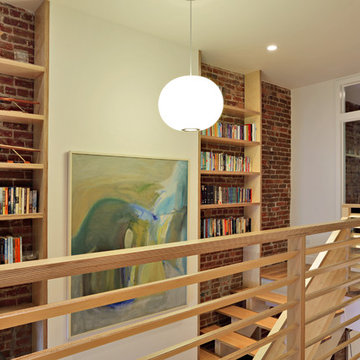
Conversion of a 4-family brownstone to a 3-family. The focus of the project was the renovation of the owner's apartment, including an expansion from a duplex to a triplex. The design centers around a dramatic two-story space which integrates the entry hall and stair with a library, a small desk space on the lower level and a full office on the upper level. The office is used as a primary work space by one of the owners - a writer, whose ideal working environment is one where he is connected with the rest of the family. This central section of the house, including the writer's office, was designed to maximize sight lines and provide as much connection through the spaces as possible. This openness was also intended to bring as much natural light as possible into this center portion of the house; typically the darkest part of a rowhouse building.
Project Team: Richard Goodstein, Angie Hunsaker, Michael Hanson
Structural Engineer: Yoshinori Nito Engineering and Design PC
Photos: Tom Sibley
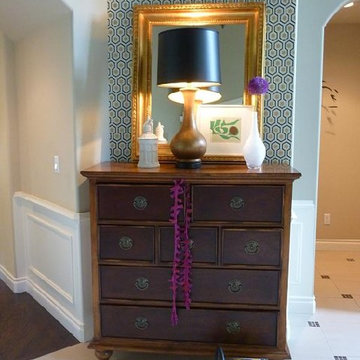
I absolutely love Hicks' hexagon wall paper (Cole & Son). It is both classy and modern and retro all at once. It gave my foyer a needed touch of unexpected design loveliness.
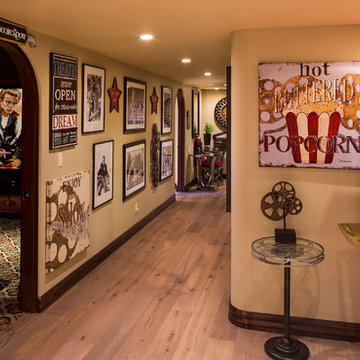
©ThompsonPhotographic.com 2015
На фото: коридор в стиле фьюжн с бежевыми стенами и светлым паркетным полом
На фото: коридор в стиле фьюжн с бежевыми стенами и светлым паркетным полом

В изначальной планировке квартиры практически ничего не меняли. По словам автора проекта, сноса стен не хотел владелец — опасался того, что старый дом этого не переживет. Внесли лишь несколько незначительных изменений: построили перегородку в большой комнате, которую отвели под спальню, чтобы выделить гардеробную; заложили проход между двумя другими комнатами, сделав их изолированными. А также убрали деревянный шкаф-антресоль в прихожей, построив на его месте новую вместительную кладовую. Во время планировки был убран большой шкаф с антресолями в коридоре, а вместо него сделали удобную кладовку с раздвижной дверью.
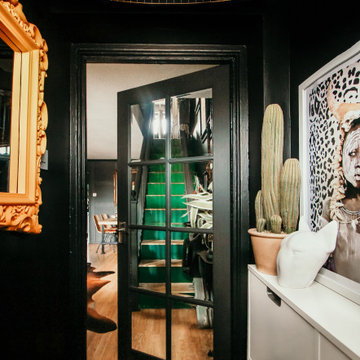
Источник вдохновения для домашнего уюта: маленький коридор в стиле фьюжн для на участке и в саду
Коридор в стиле фьюжн – фото дизайна интерьера
3
