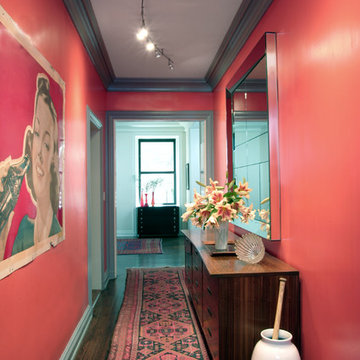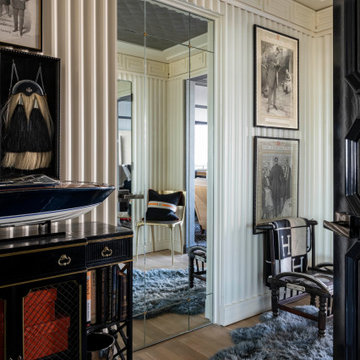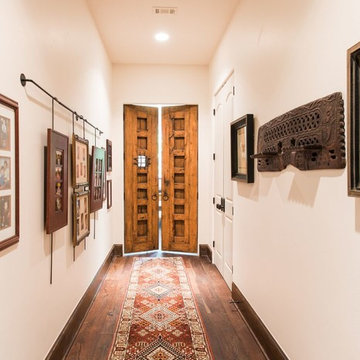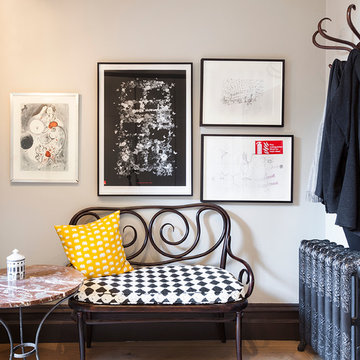Коридор в стиле фьюжн – фото дизайна интерьера
Сортировать:
Бюджет
Сортировать:Популярное за сегодня
21 - 40 из 10 345 фото
1 из 2
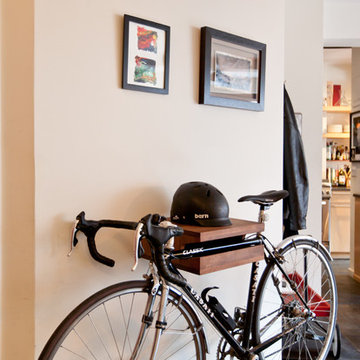
Chris A. Dorsey Photography © 2013 Houzz
Идея дизайна: коридор в стиле фьюжн
Идея дизайна: коридор в стиле фьюжн
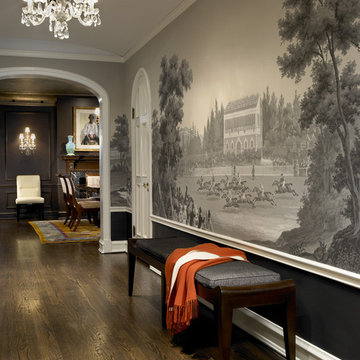
Chicago, IL • Photographs by Tony Soluri
На фото: коридор в стиле фьюжн с темным паркетным полом и коричневым полом
На фото: коридор в стиле фьюжн с темным паркетным полом и коричневым полом
Find the right local pro for your project

Interior Designer & Homestager Celene Collins (info@celenecollins.ie) beautifully finished this show house for new housing estate Drake's Point in Crosshaven,Cork recently using some of our products. This is showhouse type A.
In the Hallway, living room and front room area, she opted for "Authentic Herringbone - Superior Walnut" a 12mm laminate board which works very well with the warm tones she had chosen for the furnishings.
In the expansive Kitchen / Dining area she chose the "Kenay Gris Shiny [60]" Polished Porcelain floor tile, a stunning cream & white marbled effect tile with a veining of grey-brown allowing this tile to suit with almost colour choice.
In the master ensuite, she chose the "Lumier Blue [16.5]" mix pattern porcelain tile for the floor, with a standard White Metro tile for the shower area and above the sink.
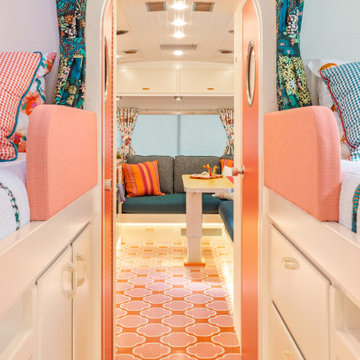
На фото: маленький коридор в стиле фьюжн с белыми стенами, деревянным полом и оранжевым полом для на участке и в саду
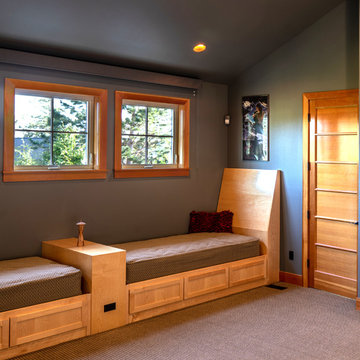
Built in day beds.
Стильный дизайн: маленький коридор в стиле фьюжн с серыми стенами, ковровым покрытием и фиолетовым полом для на участке и в саду - последний тренд
Стильный дизайн: маленький коридор в стиле фьюжн с серыми стенами, ковровым покрытием и фиолетовым полом для на участке и в саду - последний тренд
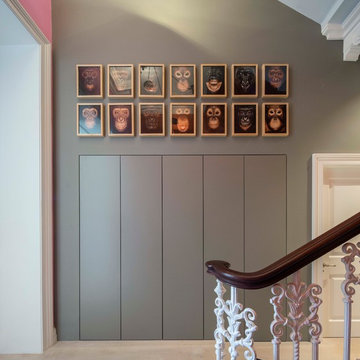
Photography by Tony Murray
Пример оригинального дизайна: коридор в стиле фьюжн
Пример оригинального дизайна: коридор в стиле фьюжн
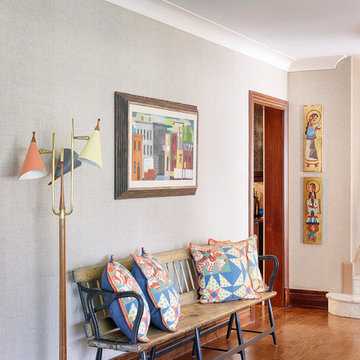
Designer: Ruthie Alan
Свежая идея для дизайна: коридор: освещение в стиле фьюжн с серыми стенами и паркетным полом среднего тона - отличное фото интерьера
Свежая идея для дизайна: коридор: освещение в стиле фьюжн с серыми стенами и паркетным полом среднего тона - отличное фото интерьера
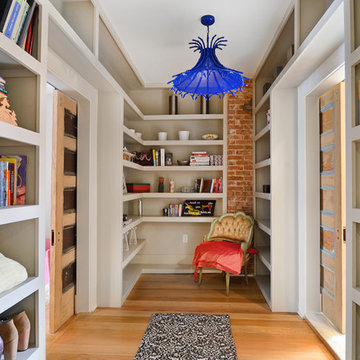
Property Marketed by Hudson Place Realty - Style meets substance in this circa 1875 townhouse. Completely renovated & restored in a contemporary, yet warm & welcoming style, 295 Pavonia Avenue is the ultimate home for the 21st century urban family. Set on a 25’ wide lot, this Hamilton Park home offers an ideal open floor plan, 5 bedrooms, 3.5 baths and a private outdoor oasis.
With 3,600 sq. ft. of living space, the owner’s triplex showcases a unique formal dining rotunda, living room with exposed brick and built in entertainment center, powder room and office nook. The upper bedroom floors feature a master suite separate sitting area, large walk-in closet with custom built-ins, a dream bath with an over-sized soaking tub, double vanity, separate shower and water closet. The top floor is its own private retreat complete with bedroom, full bath & large sitting room.
Tailor-made for the cooking enthusiast, the chef’s kitchen features a top notch appliance package with 48” Viking refrigerator, Kuppersbusch induction cooktop, built-in double wall oven and Bosch dishwasher, Dacor espresso maker, Viking wine refrigerator, Italian Zebra marble counters and walk-in pantry. A breakfast nook leads out to the large deck and yard for seamless indoor/outdoor entertaining.
Other building features include; a handsome façade with distinctive mansard roof, hardwood floors, Lutron lighting, home automation/sound system, 2 zone CAC, 3 zone radiant heat & tremendous storage, A garden level office and large one bedroom apartment with private entrances, round out this spectacular home.
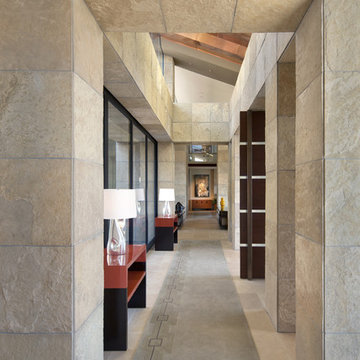
Hall way
Свежая идея для дизайна: большой коридор в стиле фьюжн - отличное фото интерьера
Свежая идея для дизайна: большой коридор в стиле фьюжн - отличное фото интерьера
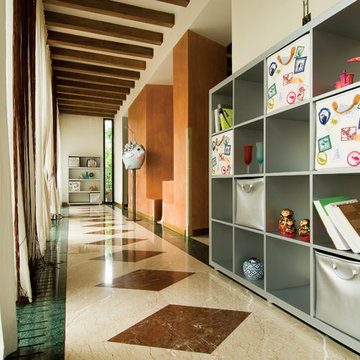
Идея дизайна: коридор в стиле фьюжн с белыми стенами и разноцветным полом
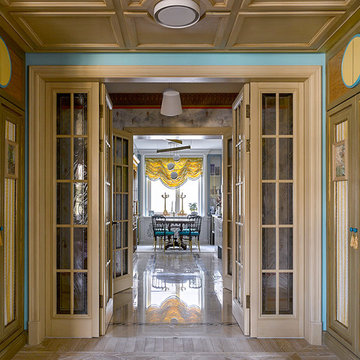
Вид на кухню из гостиной. Проект Илья и Света Хомяковы, студия Quatrobase. Фото Сергей Ананьев
Источник вдохновения для домашнего уюта: коридор среднего размера в стиле фьюжн
Источник вдохновения для домашнего уюта: коридор среднего размера в стиле фьюжн
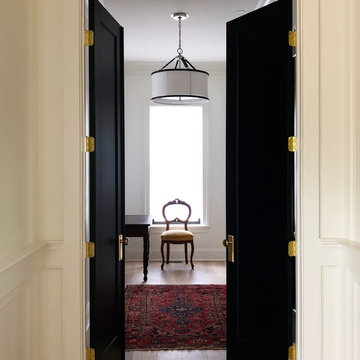
Master bedroom entrance with white oak floors, black single panel doors with unlacquered brass doorknobs by Emtek, vintage rug and furniture, Ralph Lauren Broomfield Small Hanging Shade from Circa Lighting, and custom molding. Walls Westhighland White and doors Black of Night, both from Sherwin-Williams.
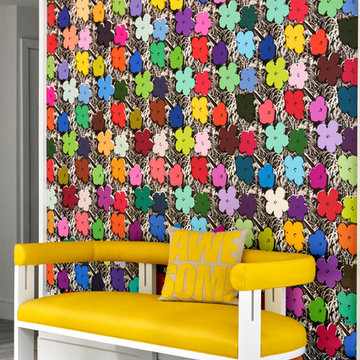
Источник вдохновения для домашнего уюта: коридор в стиле фьюжн с разноцветными стенами и серым полом

Свежая идея для дизайна: коридор среднего размера в стиле фьюжн с оранжевыми стенами, паркетным полом среднего тона и коричневым полом - отличное фото интерьера

Open concept home built for entertaining, Spanish inspired colors & details, known as the Hacienda Chic style from Interior Designer Ashley Astleford, ASID, TBAE, BPN Photography: Dan Piassick of PiassickPhoto
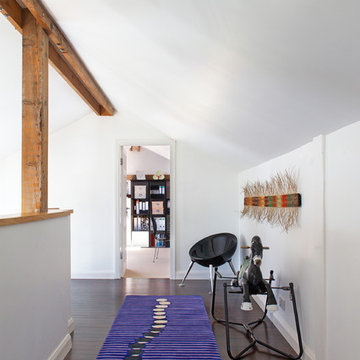
Photgraphy courtesy of Barbara Egan - Reportage
Свежая идея для дизайна: коридор среднего размера в стиле фьюжн с белыми стенами и темным паркетным полом - отличное фото интерьера
Свежая идея для дизайна: коридор среднего размера в стиле фьюжн с белыми стенами и темным паркетным полом - отличное фото интерьера
Коридор в стиле фьюжн – фото дизайна интерьера
2
