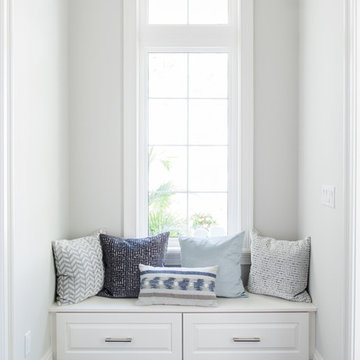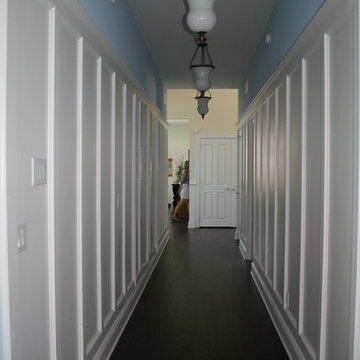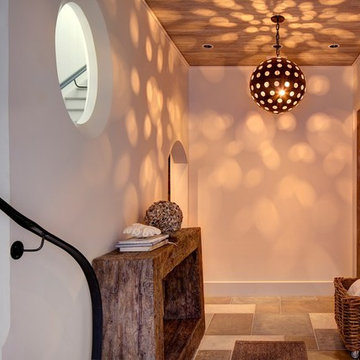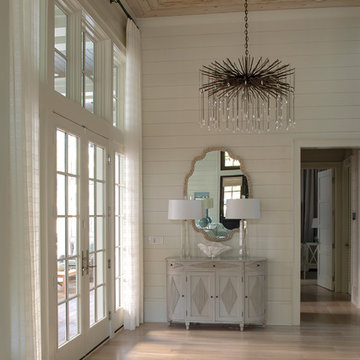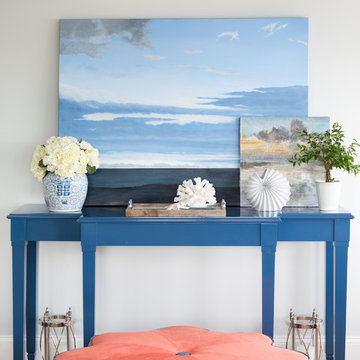Коридор в морском стиле – фото дизайна интерьера
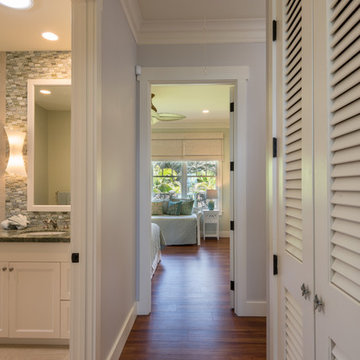
Augie Salbosa
На фото: коридор в морском стиле с серыми стенами, полом из винила и коричневым полом с
На фото: коридор в морском стиле с серыми стенами, полом из винила и коричневым полом с
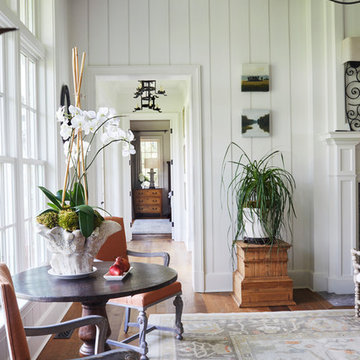
Jean Allopp
Свежая идея для дизайна: коридор в морском стиле - отличное фото интерьера
Свежая идея для дизайна: коридор в морском стиле - отличное фото интерьера
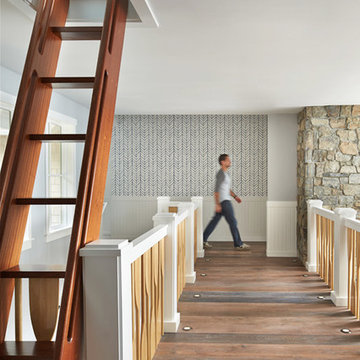
This four bedroom beach house in Washington's South Sound is all about growing up near the water's edge during summer's freedom from school. The owner's childhood was spent in a small cabin on this site with her parents and siblings. Now married and with children of her own, it was time to savor those childhood memories and create new ones in a house designed for generations to come.
At 3,200 square feet, including a whimsical Crow's Nest, the new summer cabin is much larger than the original cabin. The home is still about family and fun though. Above the 600 square foot water toys filled garage, there is a 500 square foot bunk room for friends and family. The bunk room is connected to the main house by an upper bridge where built-in storage frames a window seat overlooking the property.
Throughout the home are playful details drawing from the waterfront locale. Paddles are integrated into the stair railing, engineered flooring with a weathered look, marine cleats as hardware, a boardwalk to the main entry, and nautical lighting are found throughout the house.
Designed by BC&J Architecture.
Find the right local pro for your project
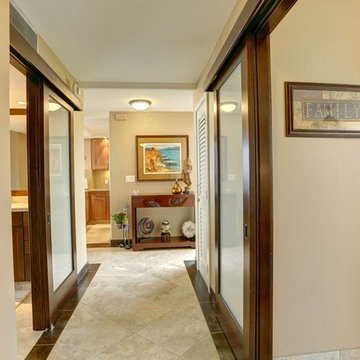
Пример оригинального дизайна: большой коридор в морском стиле с бежевыми стенами и полом из керамогранита
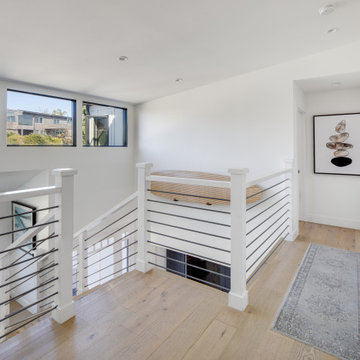
The clerestory windows above the stairs help balance the light of this two-story volume, bringing light deep into the home while creating a sense of connection to the outdoors.
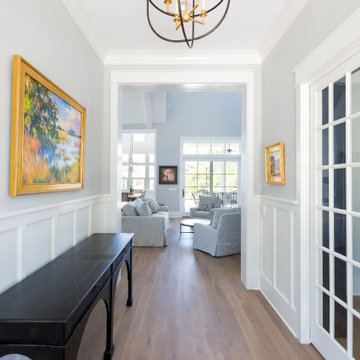
Свежая идея для дизайна: коридор в морском стиле - отличное фото интерьера
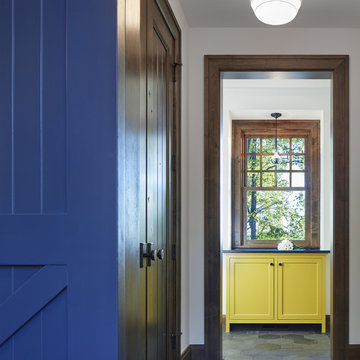
Builder: John Kraemer & Sons | Architecture: Murphy & Co. Design | Interiors: Engler Studio | Photography: Corey Gaffer
Идея дизайна: коридор среднего размера в морском стиле с белыми стенами и серым полом
Идея дизайна: коридор среднего размера в морском стиле с белыми стенами и серым полом
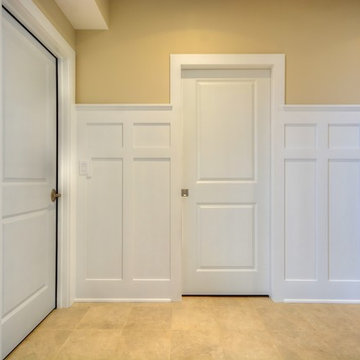
Tom Ackner
На фото: коридор среднего размера в морском стиле с бежевыми стенами, светлым паркетным полом и бежевым полом
На фото: коридор среднего размера в морском стиле с бежевыми стенами, светлым паркетным полом и бежевым полом
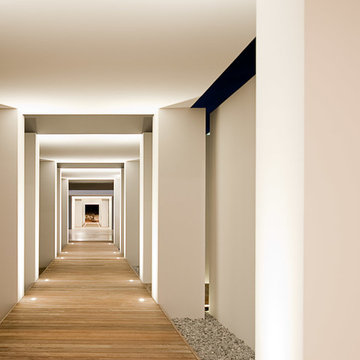
Photo: Abigail Leese
Architect: Francois Pecard
Идея дизайна: коридор: освещение в морском стиле с белыми стенами и паркетным полом среднего тона
Идея дизайна: коридор: освещение в морском стиле с белыми стенами и паркетным полом среднего тона
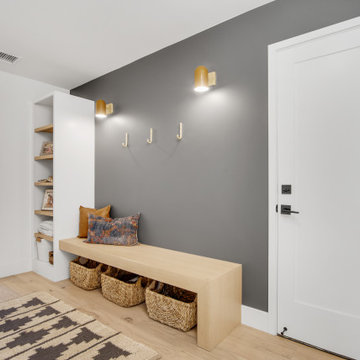
Mudroom with floating white oak bench and school house fixtures.
Стильный дизайн: коридор среднего размера в морском стиле с серыми стенами, светлым паркетным полом и бежевым полом - последний тренд
Стильный дизайн: коридор среднего размера в морском стиле с серыми стенами, светлым паркетным полом и бежевым полом - последний тренд
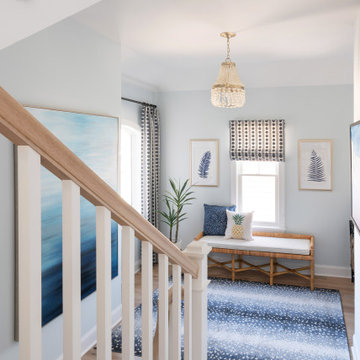
Источник вдохновения для домашнего уюта: коридор в морском стиле
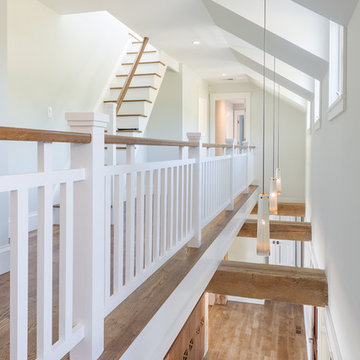
The open third floor has lots of light and a staircase to the private cupola to view the water in peace. Expansive views of the water welcome you to read your favorite book or share a glass of wine with a friend.
Builder: Blair Dibble Builder - www.blairdibble.com

Designer, Joel Snayd. Beach house on Tybee Island in Savannah, GA. This two-story beach house was designed from the ground up by Rethink Design Studio -- architecture + interior design. The first floor living space is wide open allowing for large family gatherings. Old recycled beams were brought into the space to create interest and create natural divisions between the living, dining and kitchen. The crisp white butt joint paneling was offset using the cool gray slate tile below foot. The stairs and cabinets were painted a soft gray, roughly two shades lighter than the floor, and then topped off with a Carerra honed marble. Apple red stools, quirky art, and fun colored bowls add a bit of whimsy and fun.
Wall Color: SW extra white 7006
Cabinet Color: BM Sterling 1591
Floor: 6x12 Squall Slate (local tile supplier)
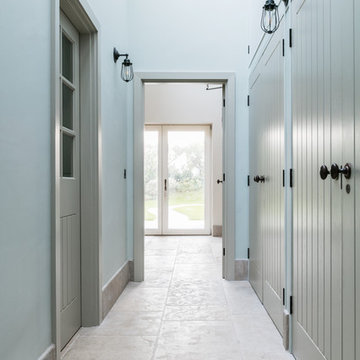
View showing hallway to the utility room and boot room -
with ample storage cupboards. Part glazed door separates the utility room, whilst the hardy limestone flooring leads through to the boot room. Extensive built in cupboards line the right wall and skylights run the length flooding the space with natural light. We love the bronze wall lights we put up and down the length of this hallway.
Photographer: Nick George
Коридор в морском стиле – фото дизайна интерьера
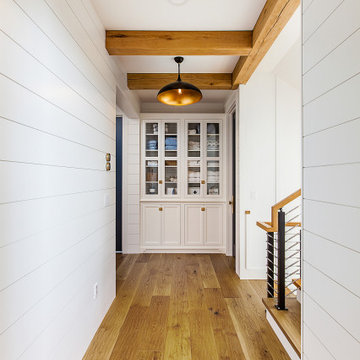
hallway leading to bedrooms of this coastal style vacation home on a lake near Ann Arbor, MI
На фото: коридор в морском стиле с
На фото: коридор в морском стиле с
6
