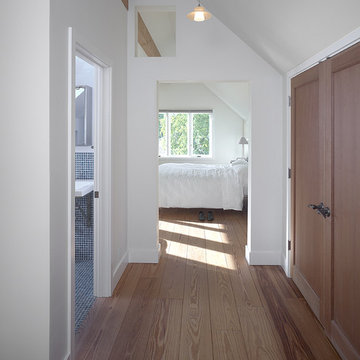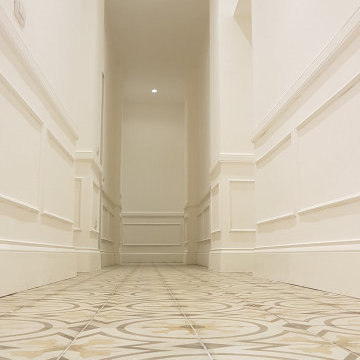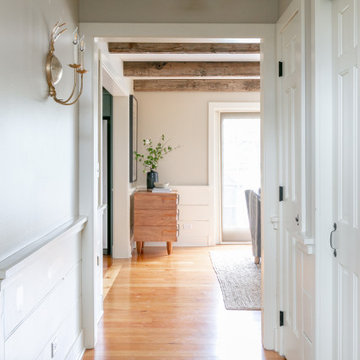Коридор в классическом стиле – фото дизайна интерьера
Сортировать:
Бюджет
Сортировать:Популярное за сегодня
101 - 120 из 45 948 фото
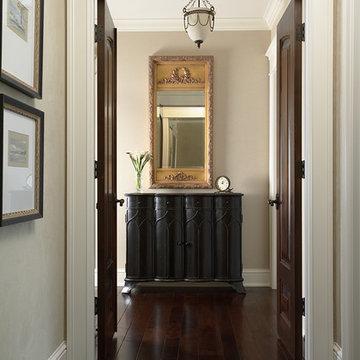
This formal entry leads to a private master suite with his & hers walk-in closets, master bathroom and master bedroom with fireplace and seating area.
2011 ASID Award Winning Design
This 10,000 square foot home was built for a family who prized entertaining and wine, and who wanted a home that would serve them for the rest of their lives. Our goal was to build and furnish a European-inspired home that feels like ‘home,’ accommodates parties with over one hundred guests, and suits the homeowners throughout their lives.
We used a variety of stones, millwork, wallpaper, and faux finishes to compliment the large spaces & natural light. We chose furnishings that emphasize clean lines and a traditional style. Throughout the furnishings, we opted for rich finishes & fabrics for a formal appeal. The homes antiqued chandeliers & light-fixtures, along with the repeating hues of red & navy offer a formal tradition.
Of the utmost importance was that we create spaces for the homeowners lifestyle: wine & art collecting, entertaining, fitness room & sauna. We placed fine art at sight-lines & points of interest throughout the home, and we create rooms dedicated to the homeowners other interests.
Interior Design & Furniture by Martha O'Hara Interiors
Build by Stonewood, LLC
Architecture by Eskuche Architecture
Photography by Susan Gilmore

Balboa Oak Hardwood– The Alta Vista Hardwood Flooring is a return to vintage European Design. These beautiful classic and refined floors are crafted out of French White Oak, a premier hardwood species that has been used for everything from flooring to shipbuilding over the centuries due to its stability.
Find the right local pro for your project
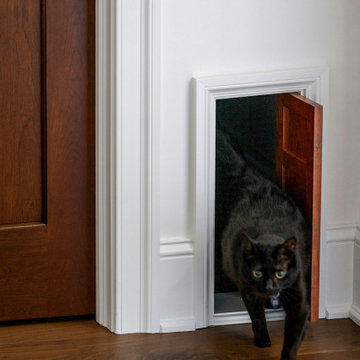
Contractor: Dovetail Renovation
Interior Design: Martha Dayton Design
Photography: Spacecrafting
На фото: коридор в классическом стиле с белыми стенами с
На фото: коридор в классическом стиле с белыми стенами с
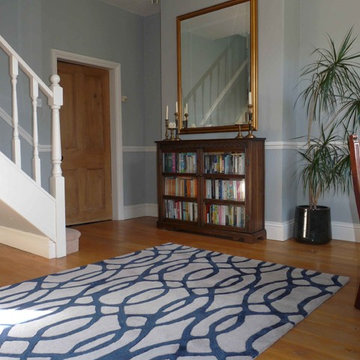
This large entrance hall of a Georgian farmhouse has been painted in Farrow & Ball's elegant Lamp Room Grey. The oak flooring is set off with a contemporary wool rug.
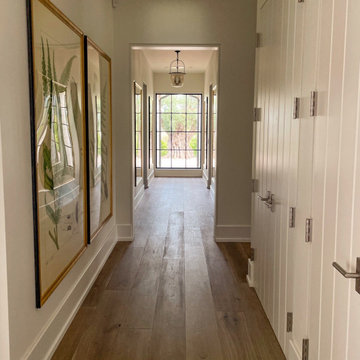
Custom Design Project:
Designer needed to add interest to an oft-neglected long hallway and chose antique fern prints from our extensive print collection in a custom size 47"x72" OD that we framed in gold leaf wood moulding.
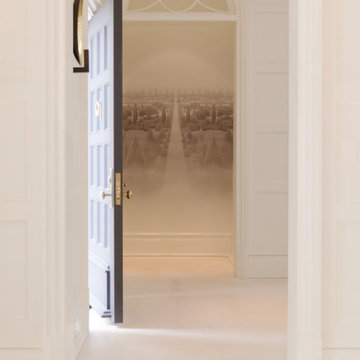
Reclaimed brick
Pursley Dixon Architecture
Craig Bergmann Landscape Design
Источник вдохновения для домашнего уюта: коридор в классическом стиле с красными стенами и бежевым полом
Источник вдохновения для домашнего уюта: коридор в классическом стиле с красными стенами и бежевым полом
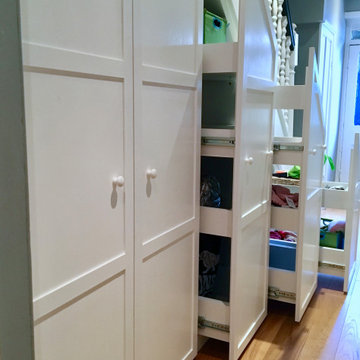
White under stairs additional storage cabinets with open drawers and a two door hallway cupboard for coats. The doors are panelled and hand painted whilst the insides of the pull out cupboards are finished with an easy clean melamine surface.
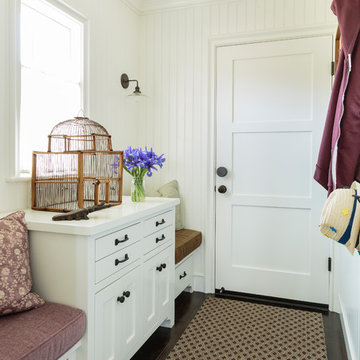
Mark Lohman
Стильный дизайн: маленький коридор в классическом стиле с белыми стенами, темным паркетным полом и коричневым полом для на участке и в саду - последний тренд
Стильный дизайн: маленький коридор в классическом стиле с белыми стенами, темным паркетным полом и коричневым полом для на участке и в саду - последний тренд
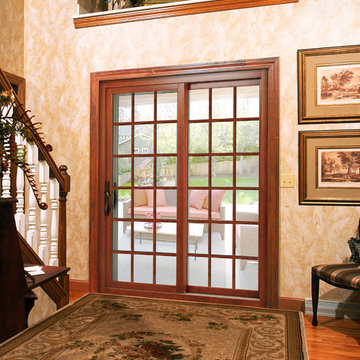
HIGHER PERFORMANCE
Aeris™ Real Wood Interior Provides Beauty, Grace & Style with High Performance Engineered Design
Available with Oak, Cherry and Maple interiors, Aeris sliding glass patio doors provide a luxurious yet highly functional door system for your home. Aeris patio doors offer many customization opportunities, including 16 interior wood stain finishes, 16 interior paint colors and four exterior colors; many options for internal grids and internal blinds; and a wide array of decorative glass, privacy glass and tinted glass options.
But, your real gratification comes when you discover just how well your new ProVia sliding glass patio door keeps unwanted heat and cold out of your home. Aeris components are inventively designed, and come together to create a very energy efficient patio door.
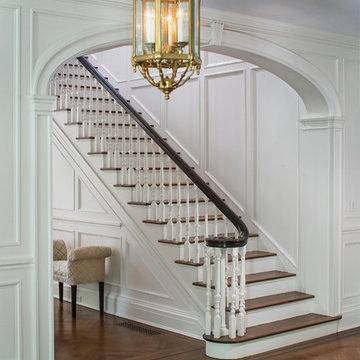
Jonathan Wallen
На фото: огромный коридор в классическом стиле с белыми стенами, паркетным полом среднего тона и коричневым полом
На фото: огромный коридор в классическом стиле с белыми стенами, паркетным полом среднего тона и коричневым полом
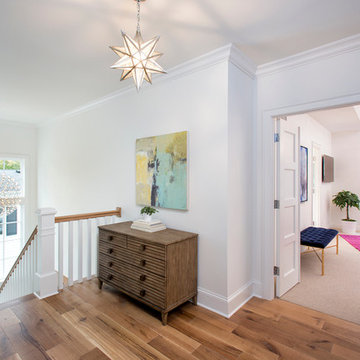
Builder: John Kraemer & Sons | Designer: Ben Nelson | Furnishings: Martha O'Hara Interiors | Photography: Landmark Photography
Пример оригинального дизайна: коридор среднего размера в классическом стиле с белыми стенами и светлым паркетным полом
Пример оригинального дизайна: коридор среднего размера в классическом стиле с белыми стенами и светлым паркетным полом
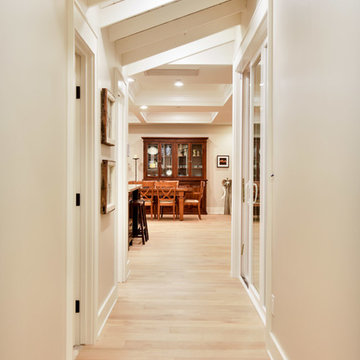
Jeff Beene
На фото: коридор среднего размера в классическом стиле с бежевыми стенами, светлым паркетным полом и коричневым полом с
На фото: коридор среднего размера в классическом стиле с бежевыми стенами, светлым паркетным полом и коричневым полом с

The mud room in this Bloomfield Hills residence was a part of a whole house renovation and addition, completed in 2016. Directly adjacent to the indoor gym, outdoor pool, and motor court, this room had to serve a variety of functions. The tile floor in the mud room is in a herringbone pattern with a tile border that extends the length of the hallway. Two sliding doors conceal a utility room that features cabinet storage of the children's backpacks, supplies, coats, and shoes. The room also has a stackable washer/dryer and sink to clean off items after using the gym, pool, or from outside. Arched French doors along the motor court wall allow natural light to fill the space and help the hallway feel more open.
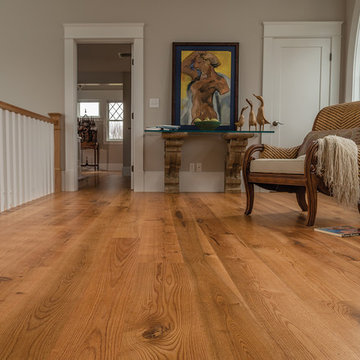
The red oak used for the floor throughout this traditional home was responsibly harvested, custom milled using state-of-the-art machinery, hand-graded and tailored to the homeowner's specifications. Drive Brand Studio/Bruce Luetters
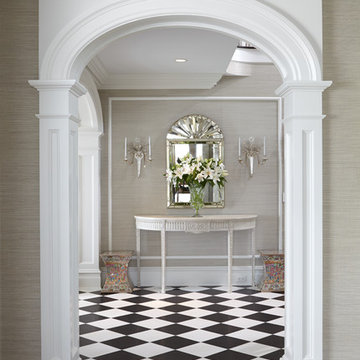
Photography by Keith Scott Morton
From grand estates, to exquisite country homes, to whole house renovations, the quality and attention to detail of a "Significant Homes" custom home is immediately apparent. Full time on-site supervision, a dedicated office staff and hand picked professional craftsmen are the team that take you from groundbreaking to occupancy. Every "Significant Homes" project represents 45 years of luxury homebuilding experience, and a commitment to quality widely recognized by architects, the press and, most of all....thoroughly satisfied homeowners. Our projects have been published in Architectural Digest 6 times along with many other publications and books. Though the lion share of our work has been in Fairfield and Westchester counties, we have built homes in Palm Beach, Aspen, Maine, Nantucket and Long Island.
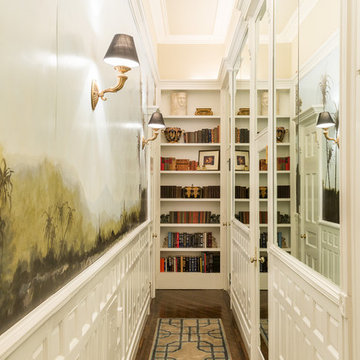
Anne Ruthmann
Пример оригинального дизайна: маленький коридор в классическом стиле с белыми стенами и темным паркетным полом для на участке и в саду
Пример оригинального дизайна: маленький коридор в классическом стиле с белыми стенами и темным паркетным полом для на участке и в саду
Коридор в классическом стиле – фото дизайна интерьера

Benjamin Hill Photography
На фото: огромный коридор: освещение в классическом стиле с белыми стенами, паркетным полом среднего тона, коричневым полом и панелями на части стены
На фото: огромный коридор: освещение в классическом стиле с белыми стенами, паркетным полом среднего тона, коричневым полом и панелями на части стены
6
