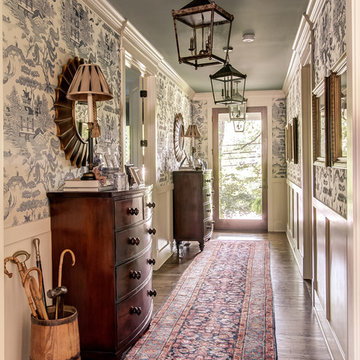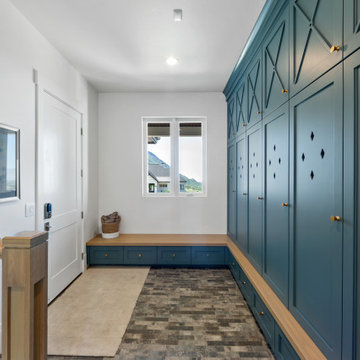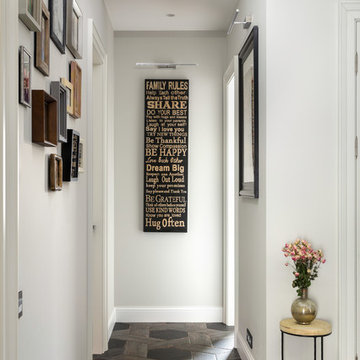Коридор в классическом стиле – фото дизайна интерьера
Сортировать:
Бюджет
Сортировать:Популярное за сегодня
61 - 80 из 45 970 фото
1 из 5
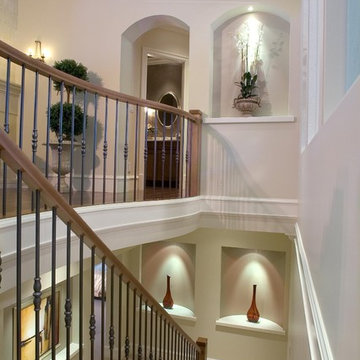
Sauvignon - BC Children's Lottery Home Photography by Brian Giebelhaus
На фото: коридор в классическом стиле
На фото: коридор в классическом стиле
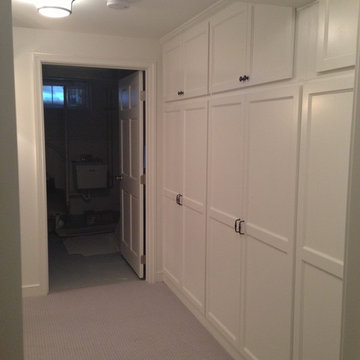
Storage Cabinets
This basement was a remodel. The goal was to add storage, make room for two kids to play. We had narrow hallways, and beams to work around. Mary Mittelstaedt
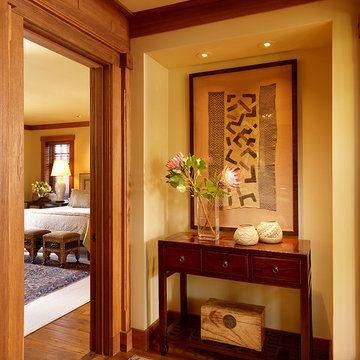
Matthew Millman
Стильный дизайн: коридор в классическом стиле с бежевыми стенами и темным паркетным полом - последний тренд
Стильный дизайн: коридор в классическом стиле с бежевыми стенами и темным паркетным полом - последний тренд
Find the right local pro for your project
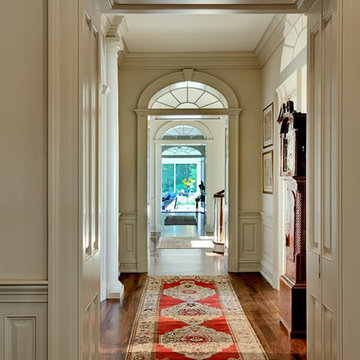
Photography by Rob Karosis
Источник вдохновения для домашнего уюта: коридор в классическом стиле
Источник вдохновения для домашнего уюта: коридор в классическом стиле
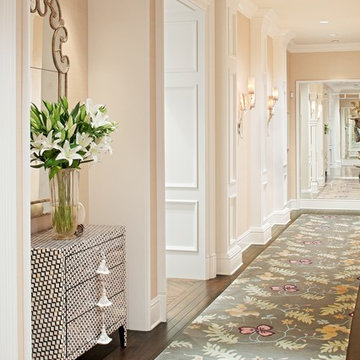
My love of hallways continues in this home which I gutted and did allow the architectural details and furnishings!
На фото: коридор в классическом стиле с бежевыми стенами, темным паркетным полом и коричневым полом с
На фото: коридор в классическом стиле с бежевыми стенами, темным паркетным полом и коричневым полом с
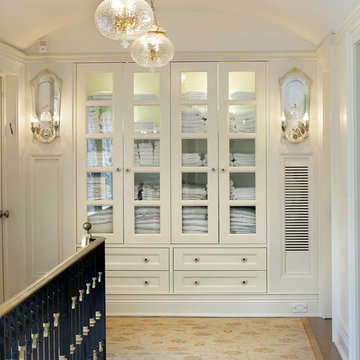
These built-in linen cabinets with glass doors at the end of the second floor corridor make them easily accessible to the entire family.
Photography: Peter Rymwid
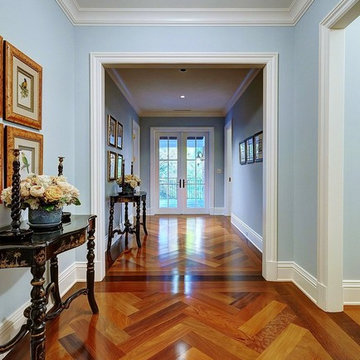
На фото: коридор в классическом стиле с синими стенами и паркетным полом среднего тона с
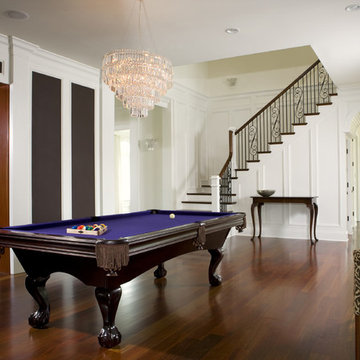
На фото: коридор в классическом стиле с белыми стенами и темным паркетным полом
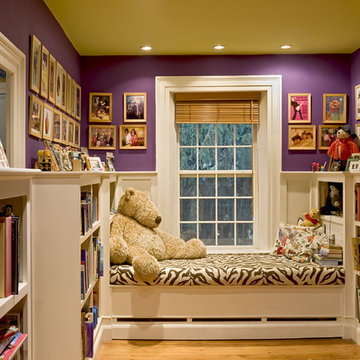
Rob Karosis Photography
www.robkarosis.com
Свежая идея для дизайна: коридор в классическом стиле с фиолетовыми стенами - отличное фото интерьера
Свежая идея для дизайна: коридор в классическом стиле с фиолетовыми стенами - отличное фото интерьера

Richard Leo Johnson Photography
Пример оригинального дизайна: коридор среднего размера в классическом стиле с зелеными стенами и полом из известняка
Пример оригинального дизайна: коридор среднего размера в классическом стиле с зелеными стенами и полом из известняка
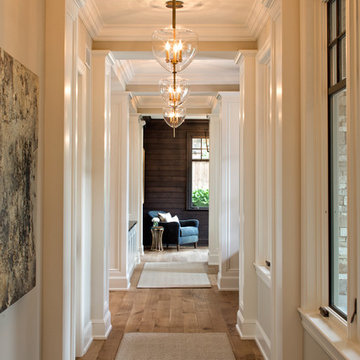
Main floor hallway.
Свежая идея для дизайна: коридор в классическом стиле - отличное фото интерьера
Свежая идея для дизайна: коридор в классическом стиле - отличное фото интерьера
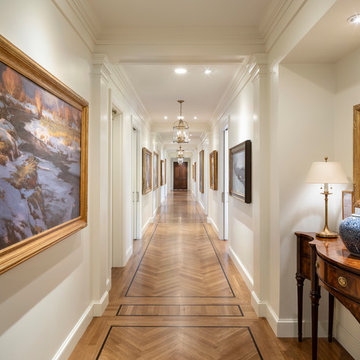
Joshua Caldwell Photography
На фото: коридор: освещение в классическом стиле с белыми стенами, паркетным полом среднего тона и коричневым полом с
На фото: коридор: освещение в классическом стиле с белыми стенами, паркетным полом среднего тона и коричневым полом с
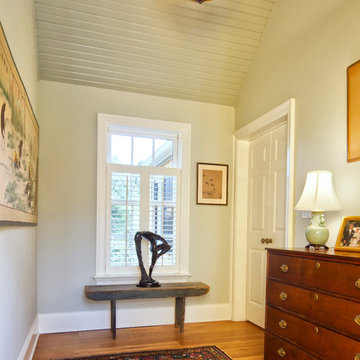
Hall to master suite with cathedral ceiling
Weigley Photography
Стильный дизайн: коридор: освещение в классическом стиле с серыми стенами и паркетным полом среднего тона - последний тренд
Стильный дизайн: коридор: освещение в классическом стиле с серыми стенами и паркетным полом среднего тона - последний тренд

White under stairs additional storage cabinets with open drawers and a two door hallway cupboard for coats. The doors are panelled and hand painted whilst the insides of the pull out cupboards are finished with an easy clean melamine surface.
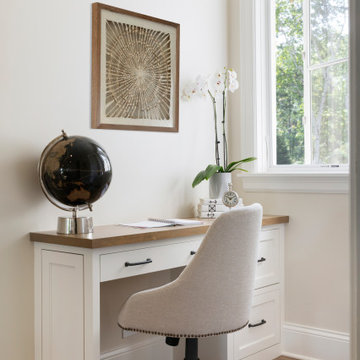
This small planning desk space is found in a unique spot in the home, the central staircase and hall that connects the 2 wings of the house. It has great natural light and just enough space for someone to spend a little time getting daily tasks done.
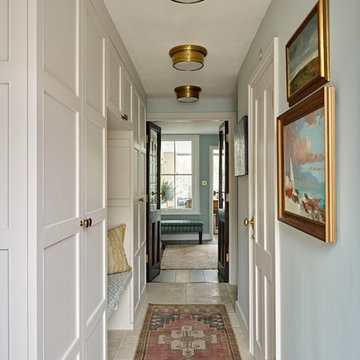
View of the entrance hall to the study beyond. The bespoke cupboards give a sense of height and grandeur to the space, whilst cleverly concealing useful storage space behind. Love the earthy tones of the joinery against the soft blue walls and brass flush mounts. Patterned cushions, rug and colourful artwork complete the space.
Photographer: Nick Smith
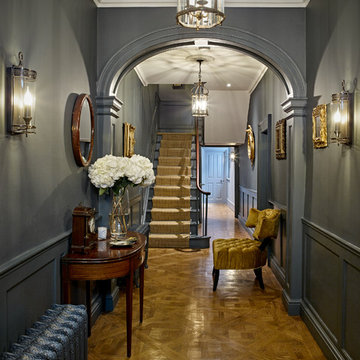
Источник вдохновения для домашнего уюта: коридор среднего размера в классическом стиле с серыми стенами, светлым паркетным полом и бежевым полом
Коридор в классическом стиле – фото дизайна интерьера
4
