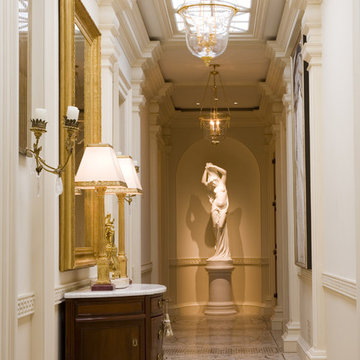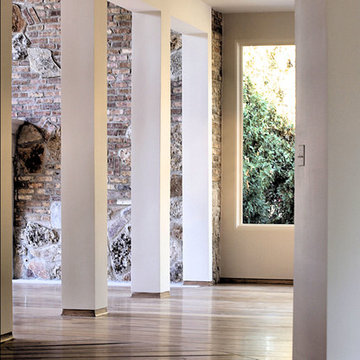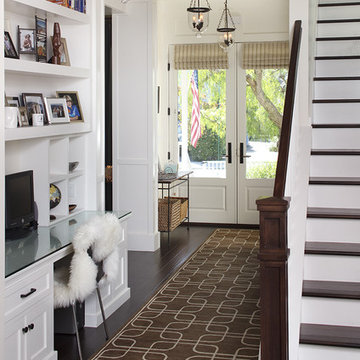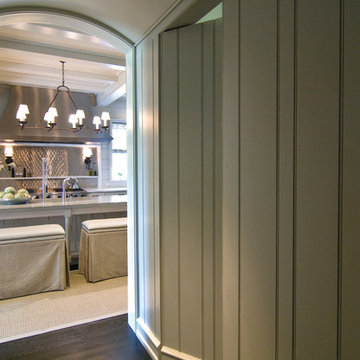Коридор в классическом стиле – фото дизайна интерьера
Сортировать:
Бюджет
Сортировать:Популярное за сегодня
41 - 60 из 45 949 фото

Photo by: Tripp Smith
Стильный дизайн: коридор в классическом стиле с белыми стенами и паркетным полом среднего тона - последний тренд
Стильный дизайн: коридор в классическом стиле с белыми стенами и паркетным полом среднего тона - последний тренд

Extraordinary details grace this extended hallway showcasing groin ceilings, travertine floors with warm wood and glass tile inlays flanked by arched doorways leading to stately office.
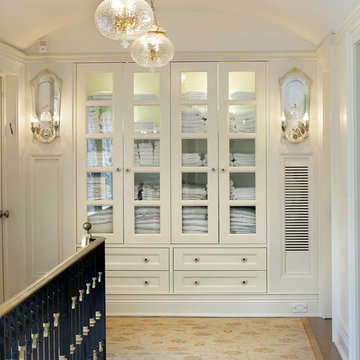
These built-in linen cabinets with glass doors at the end of the second floor corridor make them easily accessible to the entire family.
Photography: Peter Rymwid
Find the right local pro for your project

A hallway was notched out of the large master bedroom suite space, connecting all three rooms in the suite. Since there were no closets in the bedroom, spacious "his and hers" closets were added to the hallway. A crystal chandelier continues the elegance and echoes the crystal chandeliers in the bathroom and bedroom.

Eric Rorer Photography
Свежая идея для дизайна: коридор в классическом стиле с темным паркетным полом и коричневым полом - отличное фото интерьера
Свежая идея для дизайна: коридор в классическом стиле с темным паркетным полом и коричневым полом - отличное фото интерьера
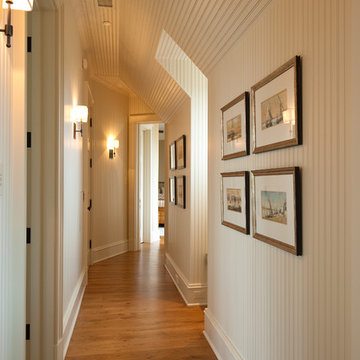
Bedroom Hallway with Painted Wood Bead Board Walls and Ceiling and Wall Sconces
Идея дизайна: коридор среднего размера в классическом стиле с белыми стенами и паркетным полом среднего тона
Идея дизайна: коридор среднего размера в классическом стиле с белыми стенами и паркетным полом среднего тона
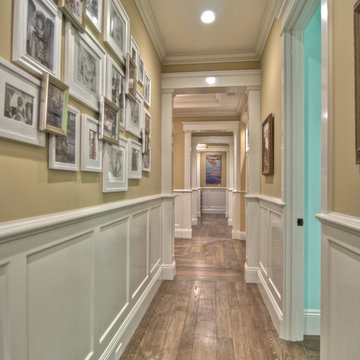
Detailed finished carpentry and distressed wood flooring make this hallway a beautiful place to get from room to room. Recessed lighting makes the space light and bright.
Construction By
Spinnaker Development
428 32nd St
Newport Beach, CA. 92663
Phone: 949-544-5801
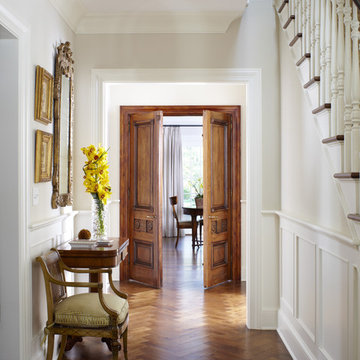
Architect: Sabrina Foulke
Источник вдохновения для домашнего уюта: коридор в классическом стиле с белыми стенами и паркетным полом среднего тона
Источник вдохновения для домашнего уюта: коридор в классическом стиле с белыми стенами и паркетным полом среднего тона
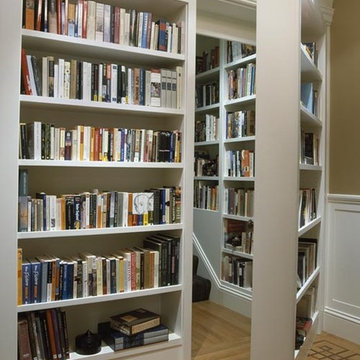
Photography: Stephen Fridge, Margot Hartford, Randy O'Rourke
На фото: коридор в классическом стиле с
На фото: коридор в классическом стиле с
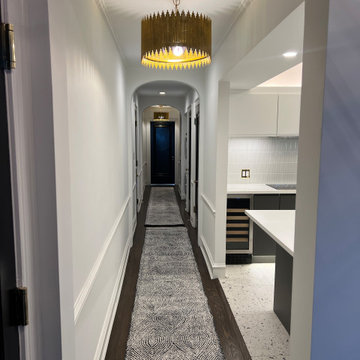
На фото: коридор в классическом стиле с белыми стенами и полом из терраццо с
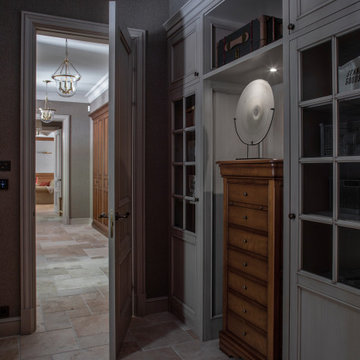
Авторы проекта: Павел Бурмакин, Екатерина Васильева.
Источник вдохновения для домашнего уюта: коридор среднего размера в классическом стиле
Источник вдохновения для домашнего уюта: коридор среднего размера в классическом стиле
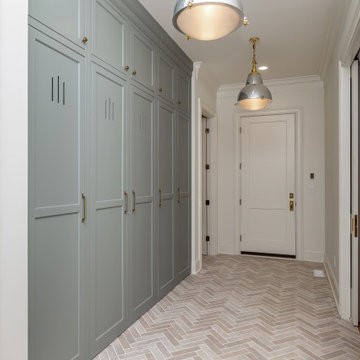
Custom lockers for family memebers.
Идея дизайна: коридор в классическом стиле с кирпичным полом
Идея дизайна: коридор в классическом стиле с кирпичным полом
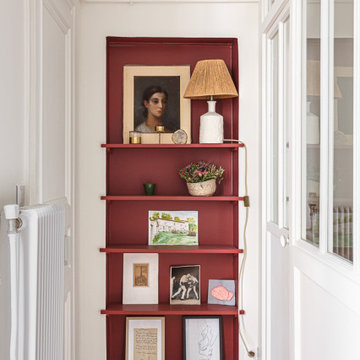
Le duplex du projet Nollet a charmé nos clients car, bien que désuet, il possédait un certain cachet. Ces derniers ont travaillé eux-mêmes sur le design pour révéler le potentiel de ce bien. Nos architectes les ont assistés sur tous les détails techniques de la conception et nos ouvriers ont exécuté les plans.
Malheureusement le projet est arrivé au moment de la crise du Covid-19. Mais grâce au process et à l’expérience de notre agence, nous avons pu animer les discussions via WhatsApp pour finaliser la conception. Puis lors du chantier, nos clients recevaient tous les 2 jours des photos pour suivre son avancée.
Nos experts ont mené à bien plusieurs menuiseries sur-mesure : telle l’imposante bibliothèque dans le salon, les longues étagères qui flottent au-dessus de la cuisine et les différents rangements que l’on trouve dans les niches et alcôves.
Les parquets ont été poncés, les murs repeints à coup de Farrow and Ball sur des tons verts et bleus. Le vert décliné en Ash Grey, qu’on retrouve dans la salle de bain aux allures de vestiaire de gymnase, la chambre parentale ou le Studio Green qui revêt la bibliothèque. Pour le bleu, on citera pour exemple le Black Blue de la cuisine ou encore le bleu de Nimes pour la chambre d’enfant.
Certaines cloisons ont été abattues comme celles qui enfermaient l’escalier. Ainsi cet escalier singulier semble être un élément à part entière de l’appartement, il peut recevoir toute la lumière et l’attention qu’il mérite !
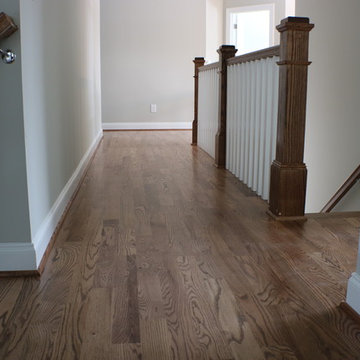
2nd floor hallway
Red Oak Common #1. 3/4" x 3 1/4" Solid Hardwood.
Stain: Special Walnut
Sealer: Bona AmberSeal
Poly: Bona Mega HD Satin
Свежая идея для дизайна: большой коридор в классическом стиле с серыми стенами, паркетным полом среднего тона и коричневым полом - отличное фото интерьера
Свежая идея для дизайна: большой коридор в классическом стиле с серыми стенами, паркетным полом среднего тона и коричневым полом - отличное фото интерьера

The mud room in this Bloomfield Hills residence was a part of a whole house renovation and addition, completed in 2016. Directly adjacent to the indoor gym, outdoor pool, and motor court, this room had to serve a variety of functions. The tile floor in the mud room is in a herringbone pattern with a tile border that extends the length of the hallway. Two sliding doors conceal a utility room that features cabinet storage of the children's backpacks, supplies, coats, and shoes. The room also has a stackable washer/dryer and sink to clean off items after using the gym, pool, or from outside. Arched French doors along the motor court wall allow natural light to fill the space and help the hallway feel more open.
Коридор в классическом стиле – фото дизайна интерьера
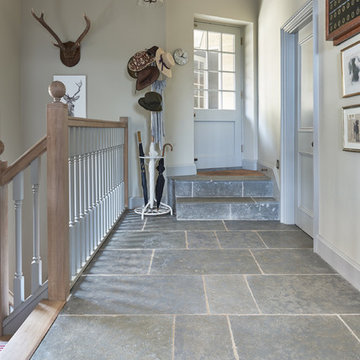
Grafton limestone floor tiles in a seasoned finish from Artisans of Devizes.
Идея дизайна: коридор в классическом стиле с полом из известняка
Идея дизайна: коридор в классическом стиле с полом из известняка
3
