Коридор среднего размера – фото дизайна интерьера
Сортировать:
Бюджет
Сортировать:Популярное за сегодня
41 - 60 из 33 974 фото
1 из 5
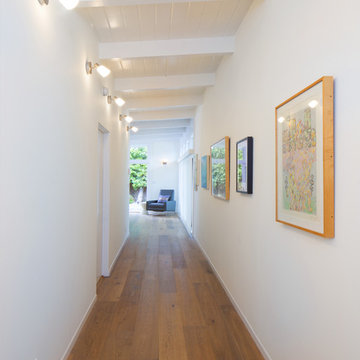
Gallery Wall / hallway of Master Suite.
photo by Holly Lepere
На фото: коридор среднего размера в стиле ретро с белыми стенами и паркетным полом среднего тона
На фото: коридор среднего размера в стиле ретро с белыми стенами и паркетным полом среднего тона

Пример оригинального дизайна: коридор среднего размера в стиле модернизм с белыми стенами, бетонным полом и серым полом
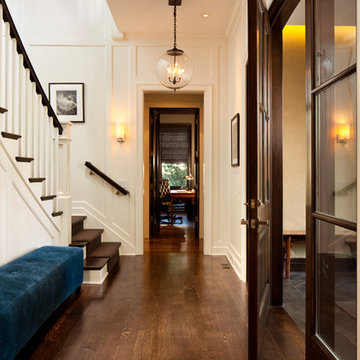
Chris Giles
Пример оригинального дизайна: коридор среднего размера: освещение в викторианском стиле с белыми стенами и темным паркетным полом
Пример оригинального дизайна: коридор среднего размера: освещение в викторианском стиле с белыми стенами и темным паркетным полом

Skylight filters light onto back stair, oak bookcase serves as storage and guardrail, giant barn doors frame entry to master suite ... all while cat negotiates pocket door concealing master closets - Architecture/Interiors: HAUS | Architecture - Construction Management: WERK | Build - Photo: HAUS | Architecture
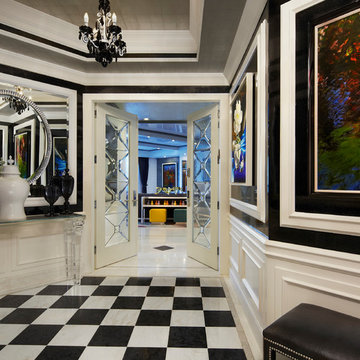
На фото: коридор среднего размера в современном стиле с полом из керамогранита, разноцветным полом и разноцветными стенами
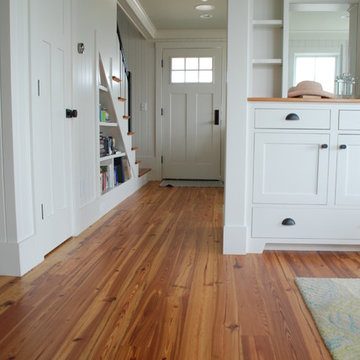
beautiful antique pine
Стильный дизайн: коридор среднего размера в стиле кантри с белыми стенами и паркетным полом среднего тона - последний тренд
Стильный дизайн: коридор среднего размера в стиле кантри с белыми стенами и паркетным полом среднего тона - последний тренд
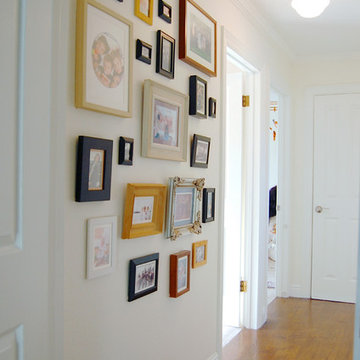
Идея дизайна: коридор среднего размера: освещение в стиле фьюжн с бежевыми стенами и паркетным полом среднего тона
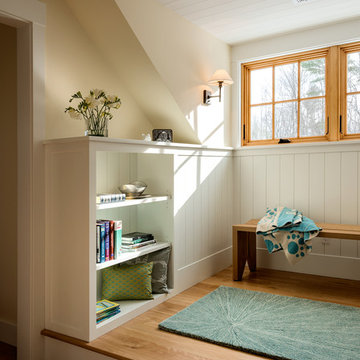
photography by Rob Karosis
Пример оригинального дизайна: коридор среднего размера в классическом стиле с белыми стенами и паркетным полом среднего тона
Пример оригинального дизайна: коридор среднего размера в классическом стиле с белыми стенами и паркетным полом среднего тона
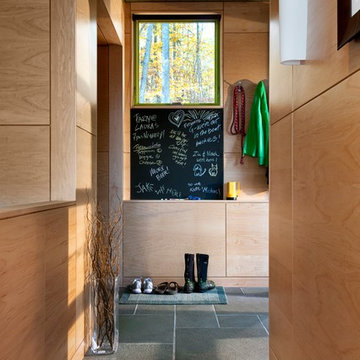
Rob Karosis Photography
www.robkarosis.com
На фото: коридор среднего размера в современном стиле с
На фото: коридор среднего размера в современном стиле с
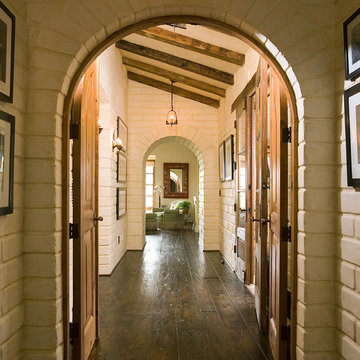
Источник вдохновения для домашнего уюта: коридор среднего размера в стиле фьюжн с темным паркетным полом, белыми стенами и коричневым полом
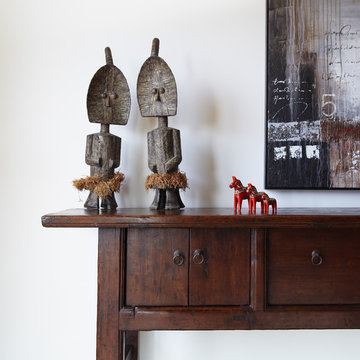
An antique Tibetan altar welcomes guests and offers storage for keys, phones, etc.
Photography by Sam Penninger - Styling by Selena White
На фото: коридор среднего размера в морском стиле с белыми стенами
На фото: коридор среднего размера в морском стиле с белыми стенами
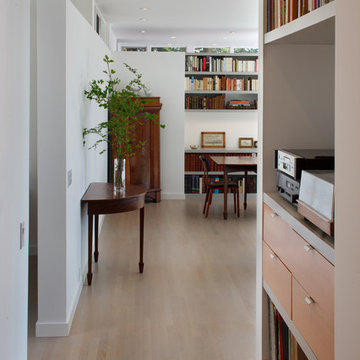
Shelving at Hall with Living + Dining Beyond
Photographed by Eric Rorer
Пример оригинального дизайна: коридор среднего размера в современном стиле с белыми стенами и светлым паркетным полом
Пример оригинального дизайна: коридор среднего размера в современном стиле с белыми стенами и светлым паркетным полом
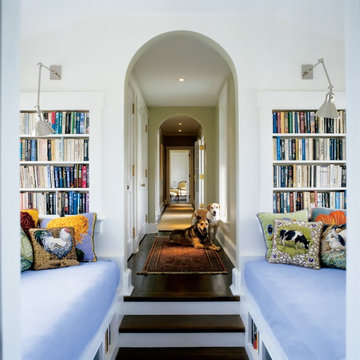
Durston Saylor
Источник вдохновения для домашнего уюта: коридор среднего размера в стиле кантри с белыми стенами, темным паркетным полом и коричневым полом
Источник вдохновения для домашнего уюта: коридор среднего размера в стиле кантри с белыми стенами, темным паркетным полом и коричневым полом

An other Magnificent Interior design in Miami by J Design Group.
From our initial meeting, Ms. Corridor had the ability to catch my vision and quickly paint a picture for me of the new interior design for my three bedrooms, 2 ½ baths, and 3,000 sq. ft. penthouse apartment. Regardless of the complexity of the design, her details were always clear and concise. She handled our project with the greatest of integrity and loyalty. The craftsmanship and quality of our furniture, flooring, and cabinetry was superb.
The uniqueness of the final interior design confirms Ms. Jennifer Corredor’s tremendous talent, education, and experience she attains to manifest her miraculous designs with and impressive turnaround time. Her ability to lead and give insight as needed from a construction phase not originally in the scope of the project was impeccable. Finally, Ms. Jennifer Corredor’s ability to convey and interpret the interior design budge far exceeded my highest expectations leaving me with the utmost satisfaction of our project.
Ms. Jennifer Corredor has made me so pleased with the delivery of her interior design work as well as her keen ability to work with tight schedules, various personalities, and still maintain the highest degree of motivation and enthusiasm. I have already given her as a recommended interior designer to my friends, family, and colleagues as the Interior Designer to hire: Not only in Florida, but in my home state of New York as well.
S S
Bal Harbour – Miami.
Thanks for your interest in our Contemporary Interior Design projects and if you have any question please do not hesitate to ask us.
225 Malaga Ave.
Coral Gable, FL 33134
http://www.JDesignGroup.com
305.444.4611
"Miami modern"
“Contemporary Interior Designers”
“Modern Interior Designers”
“Coco Plum Interior Designers”
“Sunny Isles Interior Designers”
“Pinecrest Interior Designers”
"J Design Group interiors"
"South Florida designers"
“Best Miami Designers”
"Miami interiors"
"Miami decor"
“Miami Beach Designers”
“Best Miami Interior Designers”
“Miami Beach Interiors”
“Luxurious Design in Miami”
"Top designers"
"Deco Miami"
"Luxury interiors"
“Miami Beach Luxury Interiors”
“Miami Interior Design”
“Miami Interior Design Firms”
"Beach front"
“Top Interior Designers”
"top decor"
“Top Miami Decorators”
"Miami luxury condos"
"modern interiors"
"Modern”
"Pent house design"
"white interiors"
“Top Miami Interior Decorators”
“Top Miami Interior Designers”
“Modern Designers in Miami”
http://www.JDesignGroup.com
305.444.4611
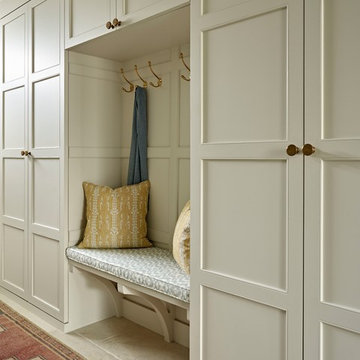
In the entrance hall we designed bespoke full-height storage cupboards with attractive panelling and integrated bench seat. We chose an earthy colour to match the natural limestone flooring, with printed cushions and aged Oushak rug lending to the warm, welcoming feel.
Photographer: Nick Smith

Flat Roman Shades with custom fabric finish the decor of this bench seat window area.
Идея дизайна: коридор среднего размера в современном стиле с белыми стенами, темным паркетным полом и коричневым полом
Идея дизайна: коридор среднего размера в современном стиле с белыми стенами, темным паркетным полом и коричневым полом
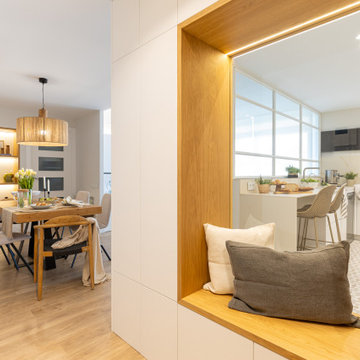
Свежая идея для дизайна: коридор среднего размера: освещение в скандинавском стиле с бежевыми стенами и светлым паркетным полом - отличное фото интерьера
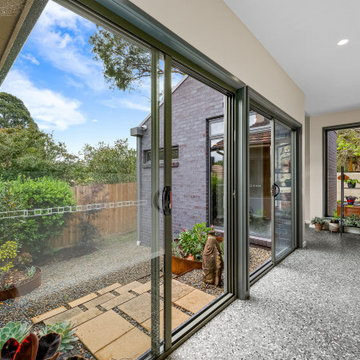
На фото: коридор среднего размера в стиле модернизм с полом из терраццо и серым полом с

Garderobe in hellgrau und Eiche. Hochschrank mit Kleiderstange und Schubkasten. Sitzbank mit Schubkasten. Eicheleisten mit Klapphaken.
Свежая идея для дизайна: коридор среднего размера в стиле модернизм с белыми стенами, полом из сланца, черным полом и панелями на части стены - отличное фото интерьера
Свежая идея для дизайна: коридор среднего размера в стиле модернизм с белыми стенами, полом из сланца, черным полом и панелями на части стены - отличное фото интерьера
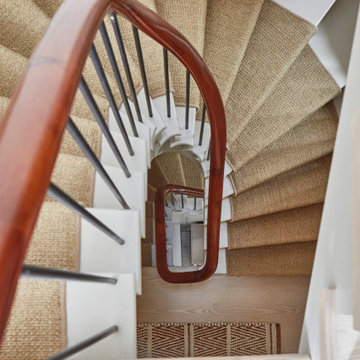
На фото: коридор среднего размера в скандинавском стиле с белыми стенами, светлым паркетным полом и коричневым полом
Коридор среднего размера – фото дизайна интерьера
3