Коридор с желтыми стенами – фото дизайна интерьера
Сортировать:
Бюджет
Сортировать:Популярное за сегодня
41 - 60 из 1 564 фото
1 из 2
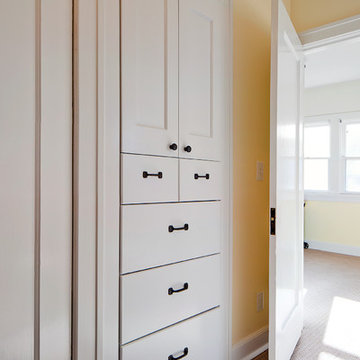
An original turn-of-the-century Craftsman home had lost it original charm in the kitchen and bathroom, both renovated in the 1980s. The clients desired to restore the original look, while still giving the spaces an updated feel. Both rooms were gutted and new materials, fittings and appliances were installed, creating a strong reference to the history of the home, while still moving the house into the 21st century.
Photos by Melissa McCafferty
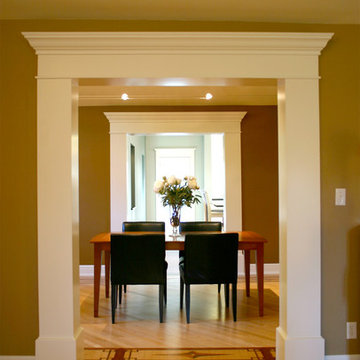
View into dining room from living room highlighting the matching cased openings with columns.
На фото: коридор среднего размера в классическом стиле с желтыми стенами и паркетным полом среднего тона с
На фото: коридор среднего размера в классическом стиле с желтыми стенами и паркетным полом среднего тона с
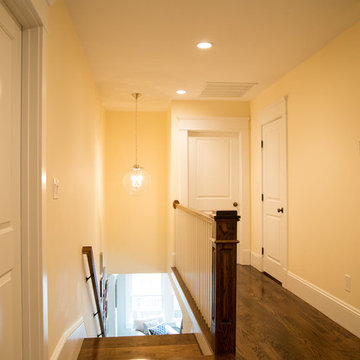
Стильный дизайн: коридор среднего размера в классическом стиле с желтыми стенами, паркетным полом среднего тона и коричневым полом - последний тренд

Стильный дизайн: огромный коридор: освещение в викторианском стиле с желтыми стенами, паркетным полом среднего тона и коричневым полом - последний тренд
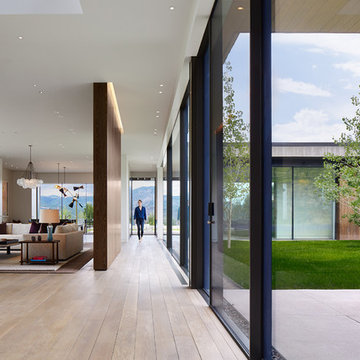
Steve Hall Hedrich Blessing
Свежая идея для дизайна: коридор в стиле модернизм с желтыми стенами и светлым паркетным полом - отличное фото интерьера
Свежая идея для дизайна: коридор в стиле модернизм с желтыми стенами и светлым паркетным полом - отличное фото интерьера
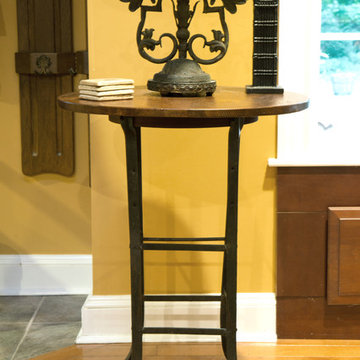
Combining metal and reclaimed wood is very popular today. The base of this end table was a factory stool where someone sat for hours doing piece work in the jewelry factory in Attleboro, MA. We added a round top made from reclaimed antique pine flooring.
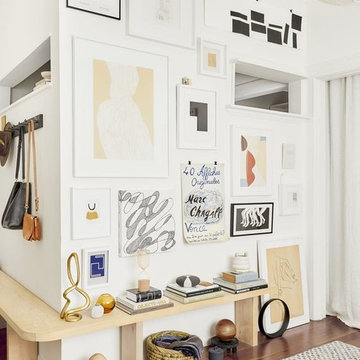
The first inspo pic for Hilah's Dual Office and & Guest Room. She told us she loved neutral tones and wanted lots of art work on her wall, so we thought this would do the trick.
photo credit: Pinterest
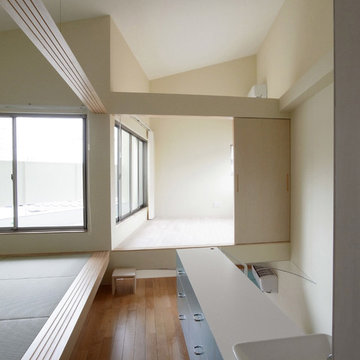
Стильный дизайн: коридор в стиле модернизм с желтыми стенами, светлым паркетным полом и бежевым полом - последний тренд
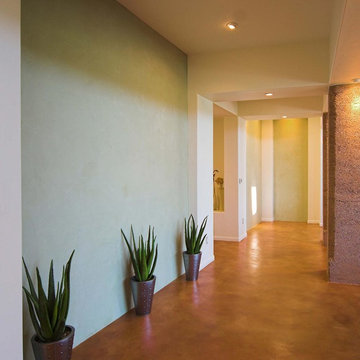
American Clay Porcelina Fairfield Green clay plaster
Источник вдохновения для домашнего уюта: коридор среднего размера в стиле фьюжн с желтыми стенами и бетонным полом
Источник вдохновения для домашнего уюта: коридор среднего размера в стиле фьюжн с желтыми стенами и бетонным полом
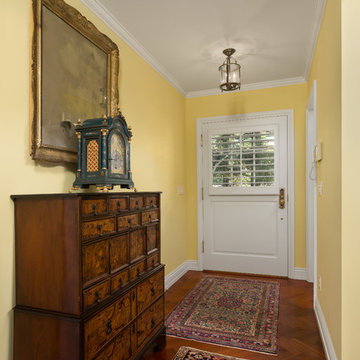
Clark Dugger
Свежая идея для дизайна: коридор в классическом стиле с желтыми стенами и паркетным полом среднего тона - отличное фото интерьера
Свежая идея для дизайна: коридор в классическом стиле с желтыми стенами и паркетным полом среднего тона - отличное фото интерьера
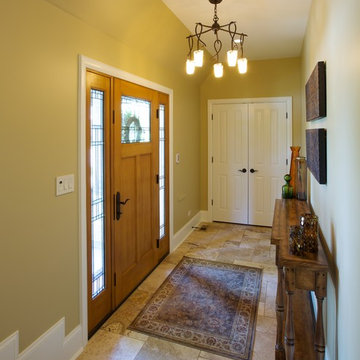
The clients came to LaMantia requesting a more grand arrival to their home. They yearned for a large Foyer and LaMantia architect, Gail Lowry, designed a jewel. This lovely home, on the north side of Chicago, had an existing off-center and set-back entry. Lowry viewed this set-back area as an excellent opportunity to enclose and add to the interior of the home in the form of a Foyer.
Before
Before
Before
Before
With the front entrance now stepped forward and centered, the addition of an Arched Portico dressed with stone pavers and tapered columns gave new life to this home.
The final design incorporated and re-purposed many existing elements. The original home entry and two steps remain in the same location, but now they are interior elements. The original steps leading to the front door are now located within the Foyer and finished with multi-sized travertine tiles that lead the visitor from the Foyer to the main level of the home.
After
After
After
After
After
After
The details for the exterior were also meticulously thought through. The arch of the existing center dormer was the key to the portico design. Lowry, distressed with the existing combination of “busy” brick and stone on the façade of the home, designed a quieter, more reserved facade when the dark stained, smooth cedar siding of the second story dormers was repeated at the new entry.
Visitors to this home are now first welcomed under the sheltering Portico and then, once again, when they enter the sunny warmth of the Foyer.
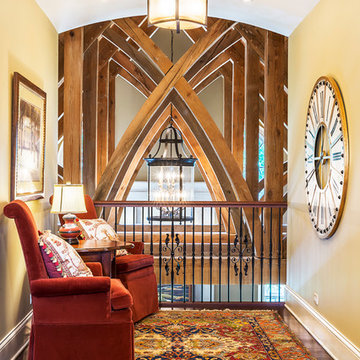
Rolfe Hokanson
Свежая идея для дизайна: маленький коридор: освещение в классическом стиле с желтыми стенами и темным паркетным полом для на участке и в саду - отличное фото интерьера
Свежая идея для дизайна: маленький коридор: освещение в классическом стиле с желтыми стенами и темным паркетным полом для на участке и в саду - отличное фото интерьера
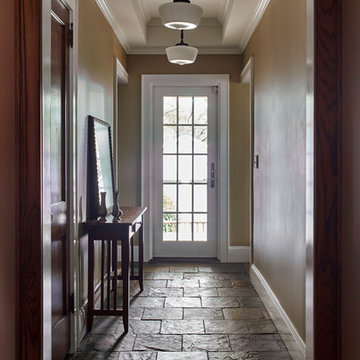
Photo credit: Vic Wahby
Источник вдохновения для домашнего уюта: коридор среднего размера с желтыми стенами, полом из сланца и синим полом
Источник вдохновения для домашнего уюта: коридор среднего размера с желтыми стенами, полом из сланца и синим полом
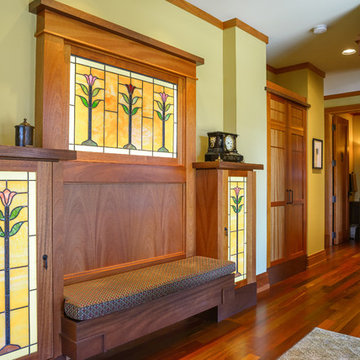
John Magnoski Photography
Builder: John Kraemer & Sons
Стильный дизайн: коридор в стиле кантри с темным паркетным полом и желтыми стенами - последний тренд
Стильный дизайн: коридор в стиле кантри с темным паркетным полом и желтыми стенами - последний тренд
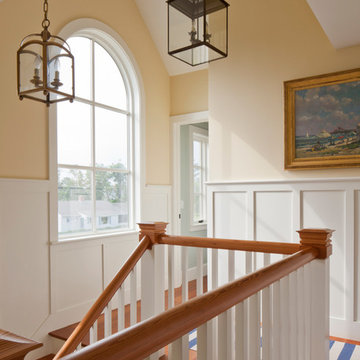
Photo Credits: Brian Vanden Brink
Источник вдохновения для домашнего уюта: коридор среднего размера: освещение в морском стиле с желтыми стенами, паркетным полом среднего тона и коричневым полом
Источник вдохновения для домашнего уюта: коридор среднего размера: освещение в морском стиле с желтыми стенами, паркетным полом среднего тона и коричневым полом
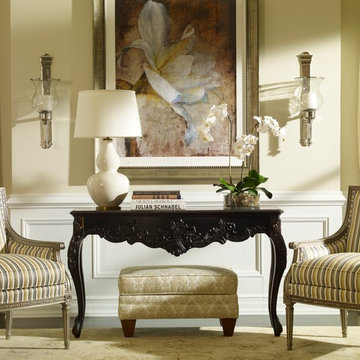
Свежая идея для дизайна: коридор среднего размера: освещение в классическом стиле с желтыми стенами, темным паркетным полом и коричневым полом - отличное фото интерьера
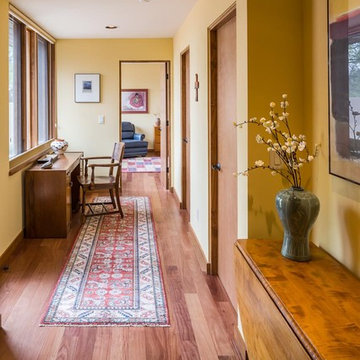
A wide hallway that doubles as a study with natural light and view out to the courtyard.
Kirk Gittings
Стильный дизайн: коридор среднего размера в стиле фьюжн с желтыми стенами, паркетным полом среднего тона и коричневым полом - последний тренд
Стильный дизайн: коридор среднего размера в стиле фьюжн с желтыми стенами, паркетным полом среднего тона и коричневым полом - последний тренд
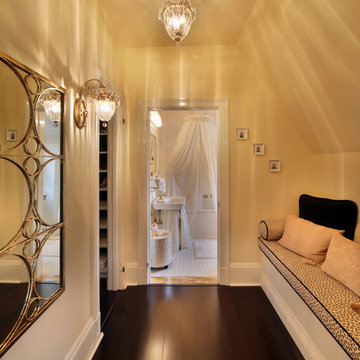
This 7 bedroom, 8 bath home was inspired by the French countryside. It features luxurious materials while maintaining the warmth and comfort necessary for family enjoyment
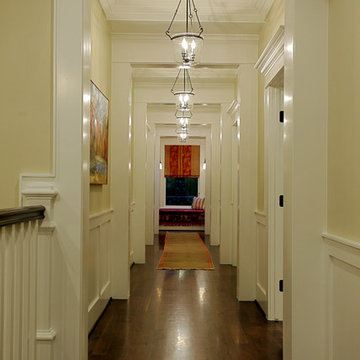
Stone Acorn Builders presents Houston's first Southern Living Showcase in 2012.
Свежая идея для дизайна: большой коридор в классическом стиле с желтыми стенами и темным паркетным полом - отличное фото интерьера
Свежая идея для дизайна: большой коридор в классическом стиле с желтыми стенами и темным паркетным полом - отличное фото интерьера
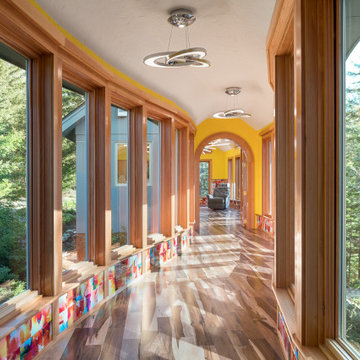
Стильный дизайн: коридор в современном стиле с желтыми стенами, светлым паркетным полом и бежевым полом - последний тренд
Коридор с желтыми стенами – фото дизайна интерьера
3