Коридор с желтым полом и любым потолком – фото дизайна интерьера
Сортировать:
Бюджет
Сортировать:Популярное за сегодня
1 - 20 из 24 фото
1 из 3

Attic Odyssey: Transform your attic into a stunning living space with this inspiring renovation.
На фото: большой коридор в современном стиле с синими стенами, деревянным полом, желтым полом, кессонным потолком и панелями на части стены с
На фото: большой коридор в современном стиле с синими стенами, деревянным полом, желтым полом, кессонным потолком и панелями на части стены с
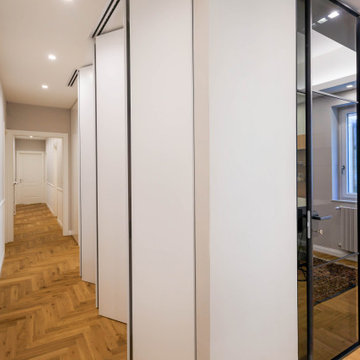
Свежая идея для дизайна: большой коридор с светлым паркетным полом, желтым полом, бежевыми стенами, многоуровневым потолком и панелями на стенах - отличное фото интерьера
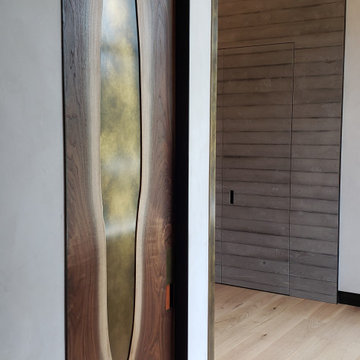
The Book Matched Slab Door is a modern wooden door design with an organic stainless steel inlay running vertically up the center. The metal inlay is hand polished to give off a mirror-like appearance. This door is versatile in that it can be designed for a pocket door, swinging door, as well as a pivot door. Shown as pocket door with Brandner Design’s Pocket Door Pull. Metal and wood options are available for your custom design.
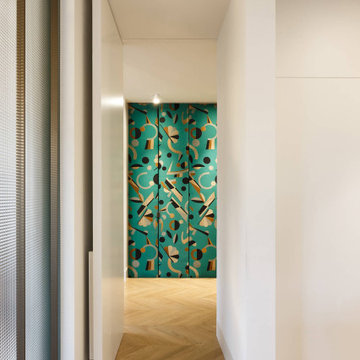
Идея дизайна: коридор среднего размера в современном стиле с белыми стенами, светлым паркетным полом, желтым полом, многоуровневым потолком и обоями на стенах
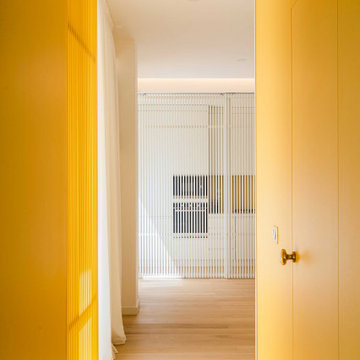
Corridoio
Свежая идея для дизайна: маленький коридор в современном стиле с желтыми стенами, полом из керамогранита, желтым полом, многоуровневым потолком и панелями на стенах для на участке и в саду - отличное фото интерьера
Свежая идея для дизайна: маленький коридор в современном стиле с желтыми стенами, полом из керамогранита, желтым полом, многоуровневым потолком и панелями на стенах для на участке и в саду - отличное фото интерьера
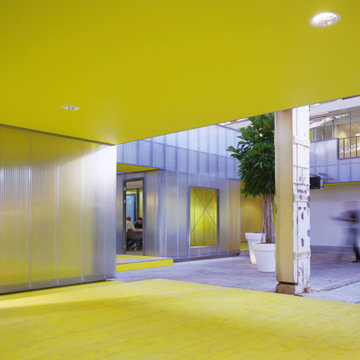
Mediateca y Semillero de Empresas en Hangar, para la adecuación de un edificio industrial en la zona portuaria de Rotterdam, Holanda. Giro arquitectónico desde una arquitectura preexistente de carácter fabril, hacia una transformada, mediante la incorporación de elementos estratégicos (aulas, escaleras, puertas...), contemporáneos y coloridos, generando un espacio lúdico y educativo, desligándose de la función y estética original.
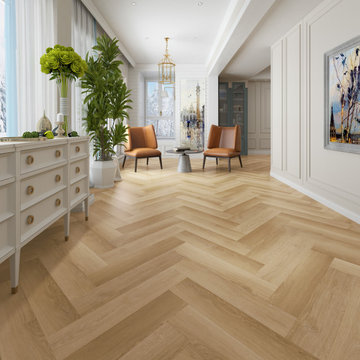
eSPC features a hand designed embossing that is registered with picture. With a wood grain embossing directly over the 20 mil with ceramic wear layer, Gaia Flooring Red Series is industry leading for durability. Gaia Engineered Solid Polymer Core Composite (eSPC) combines advantages of both SPC and LVT, with excellent dimensional stability being water-proof, rigidness of SPC, but also provides softness of LVT. With IXPE cushioned backing, Gaia eSPC provides a quieter, warmer vinyl flooring, surpasses luxury standards for multilevel estates. Waterproof and guaranteed in all rooms in your home and all regular commercial environments.
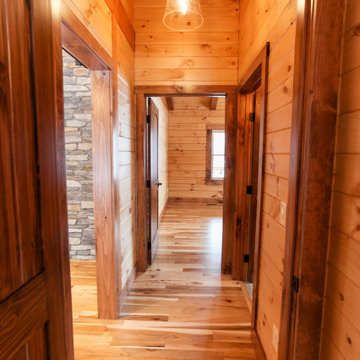
Стильный дизайн: коридор в стиле рустика с светлым паркетным полом, желтым полом, деревянным потолком и деревянными стенами - последний тренд
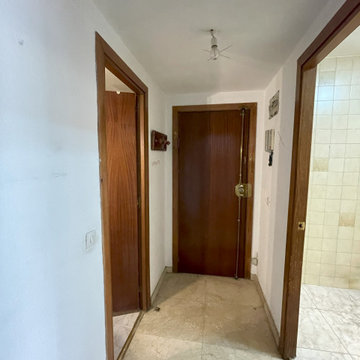
ANTES: El antiguo recibidor de la vivienda carecía de suficiente espacio de almacenamiento, no era práctico, y la entrada era oscura.
Стильный дизайн: маленький коридор: освещение в стиле ретро с серыми стенами, полом из керамической плитки, желтым полом, многоуровневым потолком и кирпичными стенами для на участке и в саду - последний тренд
Стильный дизайн: маленький коридор: освещение в стиле ретро с серыми стенами, полом из керамической плитки, желтым полом, многоуровневым потолком и кирпичными стенами для на участке и в саду - последний тренд
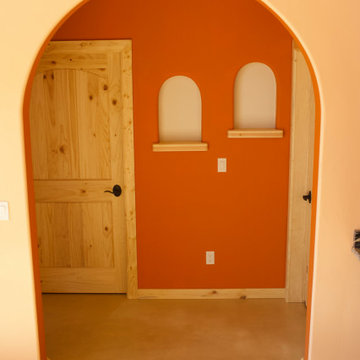
Nichos w/ wood sills
Свежая идея для дизайна: коридор в стиле неоклассика (современная классика) с бетонным полом, желтым полом и сводчатым потолком - отличное фото интерьера
Свежая идея для дизайна: коридор в стиле неоклассика (современная классика) с бетонным полом, желтым полом и сводчатым потолком - отличное фото интерьера
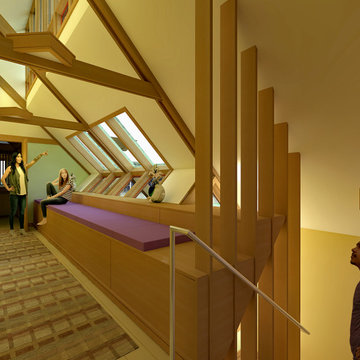
The Oliver/Fox residence was a home and shop that was designed for a young professional couple, he a furniture designer/maker, she in the Health care services, and their two young daughters.
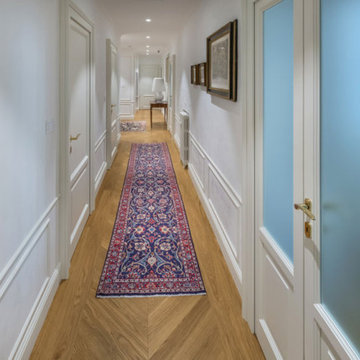
Il corridoio di grandi dimensioni sembra ancora più ampio grazie al contrasto tra il bianco candido delle pareti e i toni accesi e caldi del parquet e del tappeto orientale.

Tadeo 4909 is a building that takes place in a high-growth zone of the city, seeking out to offer an urban, expressive and custom housing. It consists of 8 two-level lofts, each of which is distinct to the others.
The area where the building is set is highly chaotic in terms of architectural typologies, textures and colors, so it was therefore chosen to generate a building that would constitute itself as the order within the neighborhood’s chaos. For the facade, three types of screens were used: white, satin and light. This achieved a dynamic design that simultaneously allows the most passage of natural light to the various environments while providing the necessary privacy as required by each of the spaces.
Additionally, it was determined to use apparent materials such as concrete and brick, which given their rugged texture contrast with the clearness of the building’s crystal outer structure.
Another guiding idea of the project is to provide proactive and ludic spaces of habitation. The spaces’ distribution is variable. The communal areas and one room are located on the main floor, whereas the main room / studio are located in another level – depending on its location within the building this second level may be either upper or lower.
In order to achieve a total customization, the closets and the kitchens were exclusively designed. Additionally, tubing and handles in bathrooms as well as the kitchen’s range hoods and lights were designed with utmost attention to detail.
Tadeo 4909 is an innovative building that seeks to step out of conventional paradigms, creating spaces that combine industrial aesthetics within an inviting environment.
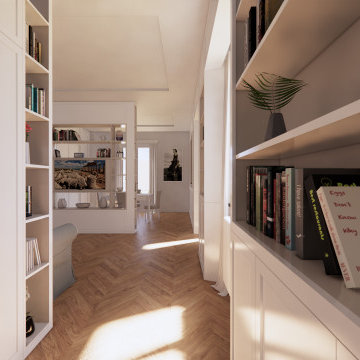
Свежая идея для дизайна: коридор среднего размера в классическом стиле с белыми стенами, паркетным полом среднего тона, желтым полом, многоуровневым потолком и панелями на стенах - отличное фото интерьера
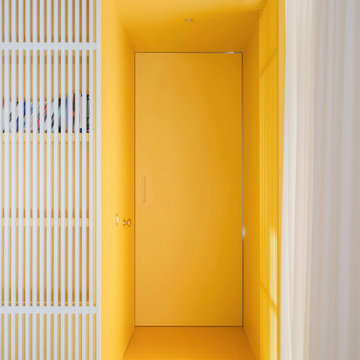
Un semplice spazio corridoio può diventare un tema di progetto. In questo caso la divisione tra la zona giorno e la zona notte avviene mediante un corridoio completamente giallo, rivestito con pannelli in legno che nascondono due porte filomuro dal''estetica minimale. Le porte danno l'accesso alla camera da letto ed al bagno.
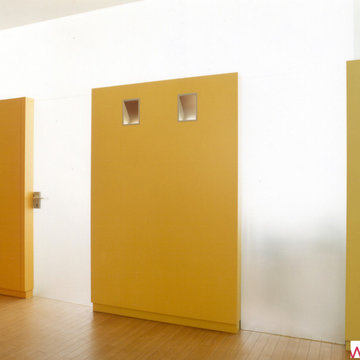
Идея дизайна: узкий коридор среднего размера в современном стиле с белыми стенами, полом из линолеума, желтым полом, многоуровневым потолком и обоями на стенах
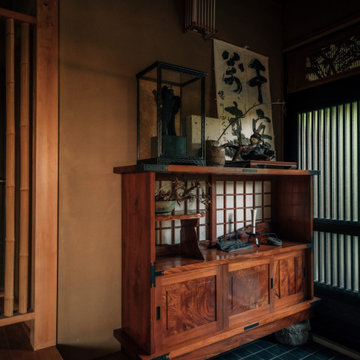
The entrance hall of a Japanese house is called "genkan," where you take off your shoes and leave them turned around until you leave. On the way to the spacious living room, you are greeted by collectible works of Japanese and Ukrainian art, as well as their owner. He respectfully invites you into the room.
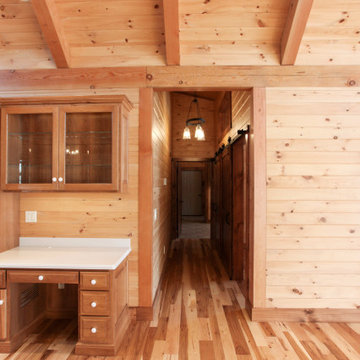
Стильный дизайн: коридор в стиле рустика с светлым паркетным полом, желтым полом, деревянным потолком и деревянными стенами - последний тренд
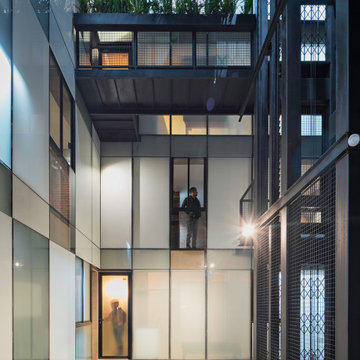
Tadeo 4909 is a building that takes place in a high-growth zone of the city, seeking out to offer an urban, expressive and custom housing. It consists of 8 two-level lofts, each of which is distinct to the others.
The area where the building is set is highly chaotic in terms of architectural typologies, textures and colors, so it was therefore chosen to generate a building that would constitute itself as the order within the neighborhood’s chaos. For the facade, three types of screens were used: white, satin and light. This achieved a dynamic design that simultaneously allows the most passage of natural light to the various environments while providing the necessary privacy as required by each of the spaces.
Additionally, it was determined to use apparent materials such as concrete and brick, which given their rugged texture contrast with the clearness of the building’s crystal outer structure.
Another guiding idea of the project is to provide proactive and ludic spaces of habitation. The spaces’ distribution is variable. The communal areas and one room are located on the main floor, whereas the main room / studio are located in another level – depending on its location within the building this second level may be either upper or lower.
In order to achieve a total customization, the closets and the kitchens were exclusively designed. Additionally, tubing and handles in bathrooms as well as the kitchen’s range hoods and lights were designed with utmost attention to detail.
Tadeo 4909 is an innovative building that seeks to step out of conventional paradigms, creating spaces that combine industrial aesthetics within an inviting environment.
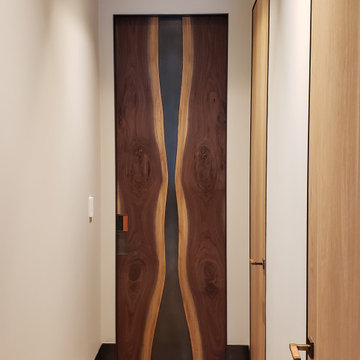
The Book Matched Slab Door is a modern wooden door design with an organic stainless steel inlay running vertically up the center. The metal inlay is hand polished to give off a mirror-like appearance. This door is versatile in that it can be designed for a pocket door, swinging door, as well as a pivot door. Shown as pocket door with Brandner Design’s Pocket Door Pull. Metal and wood options are available for your custom design.
Коридор с желтым полом и любым потолком – фото дизайна интерьера
1