Коридор с желтым полом – фото дизайна интерьера
Сортировать:
Бюджет
Сортировать:Популярное за сегодня
161 - 180 из 206 фото
1 из 2
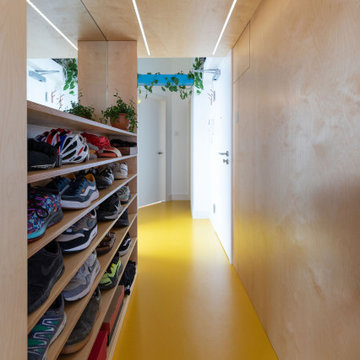
A fun and colourful hallway in this Bauhaus building, looking rather inviting and bright. A functional bespoke joinery design has been added, allowing a useful space to store shoes, bike helmets, and other items.
As the hallway consists of a narrow space, using yellow rubber flooring has allowed for a bright space and made the space look more spacious.
Renovation by Absolute Project Management
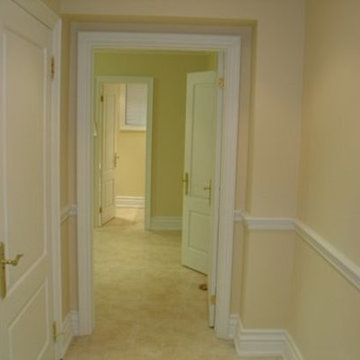
Пример оригинального дизайна: коридор среднего размера в классическом стиле с желтыми стенами, ковровым покрытием и желтым полом
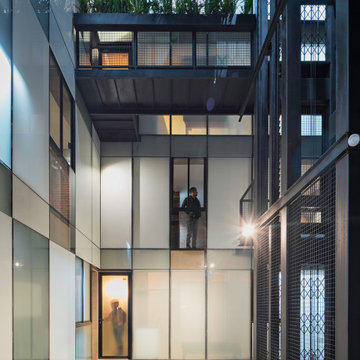
Tadeo 4909 is a building that takes place in a high-growth zone of the city, seeking out to offer an urban, expressive and custom housing. It consists of 8 two-level lofts, each of which is distinct to the others.
The area where the building is set is highly chaotic in terms of architectural typologies, textures and colors, so it was therefore chosen to generate a building that would constitute itself as the order within the neighborhood’s chaos. For the facade, three types of screens were used: white, satin and light. This achieved a dynamic design that simultaneously allows the most passage of natural light to the various environments while providing the necessary privacy as required by each of the spaces.
Additionally, it was determined to use apparent materials such as concrete and brick, which given their rugged texture contrast with the clearness of the building’s crystal outer structure.
Another guiding idea of the project is to provide proactive and ludic spaces of habitation. The spaces’ distribution is variable. The communal areas and one room are located on the main floor, whereas the main room / studio are located in another level – depending on its location within the building this second level may be either upper or lower.
In order to achieve a total customization, the closets and the kitchens were exclusively designed. Additionally, tubing and handles in bathrooms as well as the kitchen’s range hoods and lights were designed with utmost attention to detail.
Tadeo 4909 is an innovative building that seeks to step out of conventional paradigms, creating spaces that combine industrial aesthetics within an inviting environment.
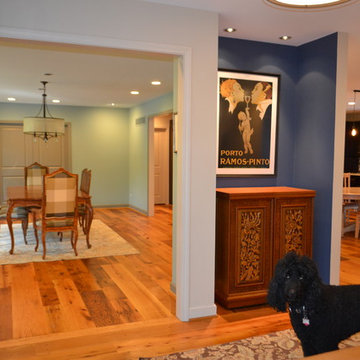
Revamped entry foyer view through new wide cased entry way, furniture / art niche, view into breakfast area and kitchen behind. Former oversize living/dining room converted into large dining room with home office behind double pocket doors.
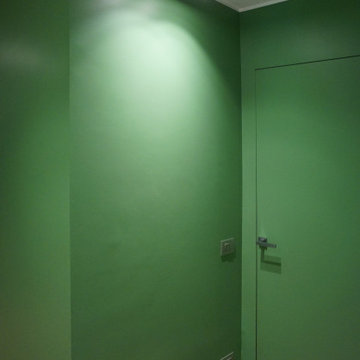
corridoio di distribuzione alla zona notte con porte filo muro e colorazione verde con specchio
На фото: коридор среднего размера в современном стиле с зелеными стенами, паркетным полом среднего тона и желтым полом
На фото: коридор среднего размера в современном стиле с зелеными стенами, паркетным полом среднего тона и желтым полом
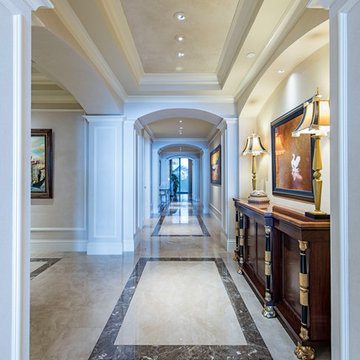
Пример оригинального дизайна: большой коридор в классическом стиле с мраморным полом, желтым полом и бежевыми стенами
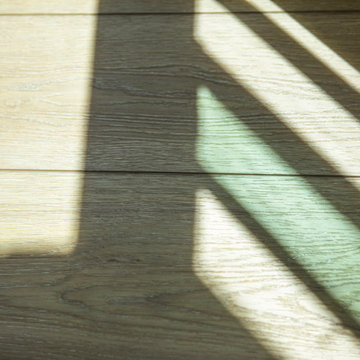
Sutton Signature from the Modin Rigid LVP Collection: Refined yet natural. A white wire-brush gives the natural wood tone a distinct depth, lending it to a variety of spaces.
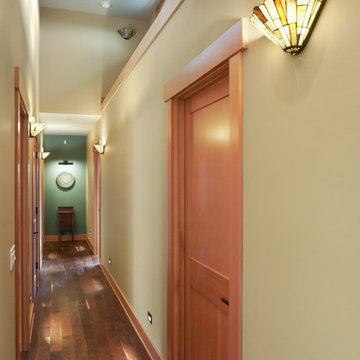
На фото: коридор в стиле кантри с темным паркетным полом и желтым полом с
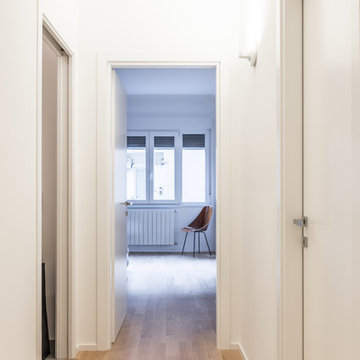
Стильный дизайн: коридор среднего размера в современном стиле с белыми стенами, светлым паркетным полом и желтым полом - последний тренд
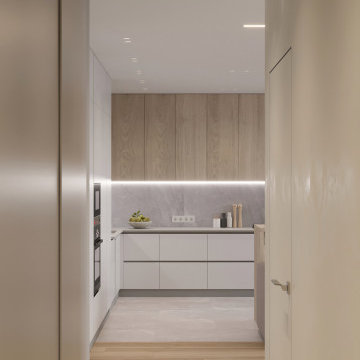
Современная квартира для семьи из четырех человек
Источник вдохновения для домашнего уюта: узкий коридор среднего размера в современном стиле с бежевыми стенами, паркетным полом среднего тона и желтым полом
Источник вдохновения для домашнего уюта: узкий коридор среднего размера в современном стиле с бежевыми стенами, паркетным полом среднего тона и желтым полом
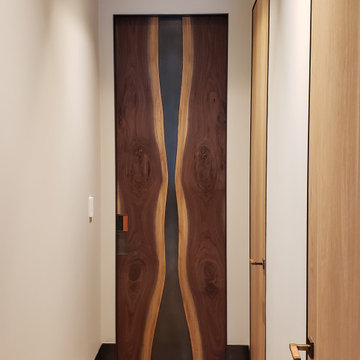
The Book Matched Slab Door is a modern wooden door design with an organic stainless steel inlay running vertically up the center. The metal inlay is hand polished to give off a mirror-like appearance. This door is versatile in that it can be designed for a pocket door, swinging door, as well as a pivot door. Shown as pocket door with Brandner Design’s Pocket Door Pull. Metal and wood options are available for your custom design.
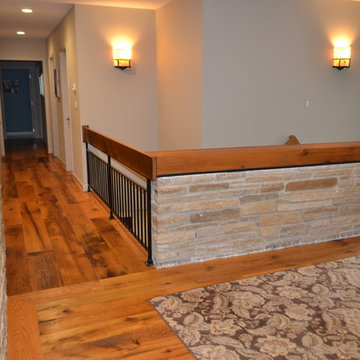
Revamped entry foyer and hallway with capping existing stone balcony wall over stair case with solid antique wood beam to raise to code safety height. new wrought iron railing with with wood plank cap to match, LED lighting. Interior stone walls pre-existing circa early 1960's.
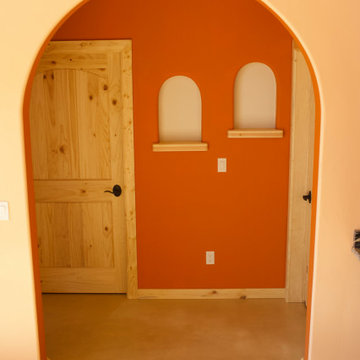
Nichos w/ wood sills
Свежая идея для дизайна: коридор в стиле неоклассика (современная классика) с бетонным полом, желтым полом и сводчатым потолком - отличное фото интерьера
Свежая идея для дизайна: коридор в стиле неоклассика (современная классика) с бетонным полом, желтым полом и сводчатым потолком - отличное фото интерьера
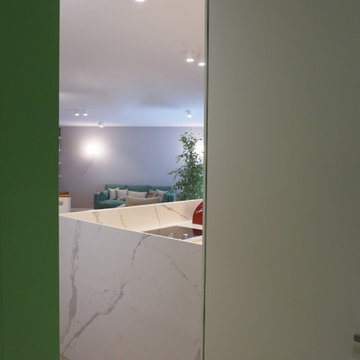
passaggio tra zona giorno e notte. Corridoio color verde
На фото: коридор среднего размера в современном стиле с зелеными стенами, паркетным полом среднего тона и желтым полом с
На фото: коридор среднего размера в современном стиле с зелеными стенами, паркетным полом среднего тона и желтым полом с
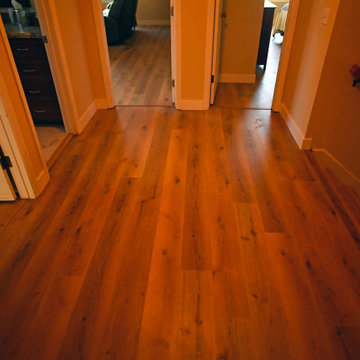
Photo by Ron Lewis
Свежая идея для дизайна: коридор среднего размера в классическом стиле с белыми стенами, полом из винила и желтым полом - отличное фото интерьера
Свежая идея для дизайна: коридор среднего размера в классическом стиле с белыми стенами, полом из винила и желтым полом - отличное фото интерьера
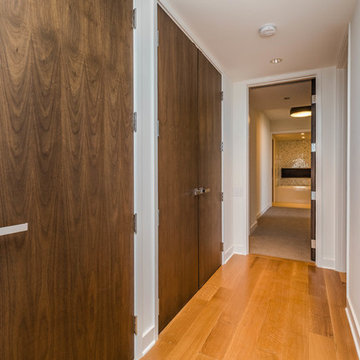
Neil Sy
Идея дизайна: коридор среднего размера в современном стиле с разноцветными стенами, светлым паркетным полом и желтым полом
Идея дизайна: коридор среднего размера в современном стиле с разноцветными стенами, светлым паркетным полом и желтым полом
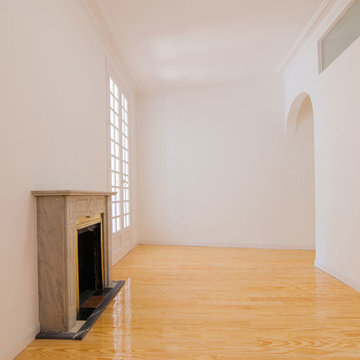
Fotos por ACGP arquitectura
Пример оригинального дизайна: коридор среднего размера в стиле неоклассика (современная классика) с белыми стенами, светлым паркетным полом и желтым полом
Пример оригинального дизайна: коридор среднего размера в стиле неоклассика (современная классика) с белыми стенами, светлым паркетным полом и желтым полом
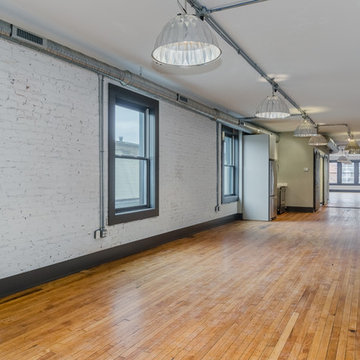
Пример оригинального дизайна: большой коридор в стиле лофт с серыми стенами, светлым паркетным полом и желтым полом
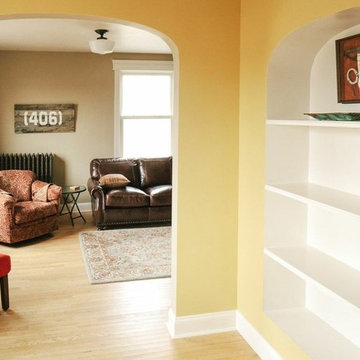
Пример оригинального дизайна: коридор среднего размера в классическом стиле с желтыми стенами, светлым паркетным полом и желтым полом
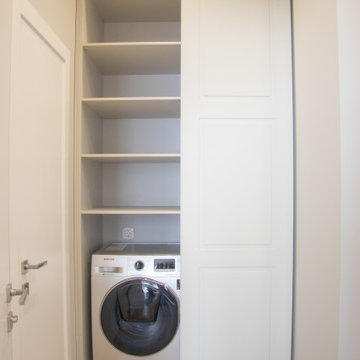
Свежая идея для дизайна: маленький коридор с серыми стенами, паркетным полом среднего тона и желтым полом для на участке и в саду - отличное фото интерьера
Коридор с желтым полом – фото дизайна интерьера
9