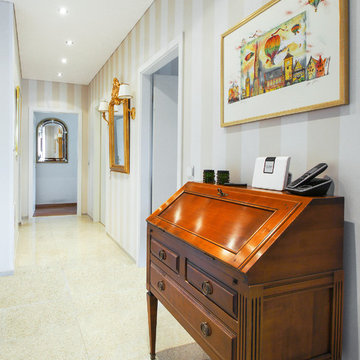Коридор с желтым полом – фото дизайна интерьера
Сортировать:
Бюджет
Сортировать:Популярное за сегодня
121 - 140 из 206 фото
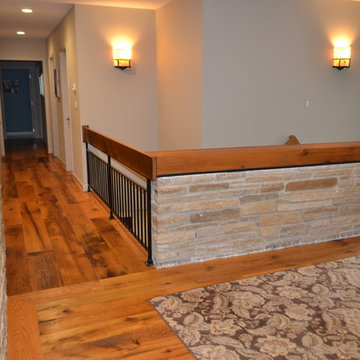
Revamped entry foyer and hallway with capping existing stone balcony wall over stair case with solid antique wood beam to raise to code safety height. new wrought iron railing with with wood plank cap to match, LED lighting. Interior stone walls pre-existing circa early 1960's.
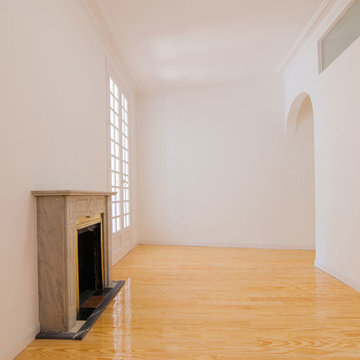
Fotos por ACGP arquitectura
Пример оригинального дизайна: коридор среднего размера в стиле неоклассика (современная классика) с белыми стенами, светлым паркетным полом и желтым полом
Пример оригинального дизайна: коридор среднего размера в стиле неоклассика (современная классика) с белыми стенами, светлым паркетным полом и желтым полом
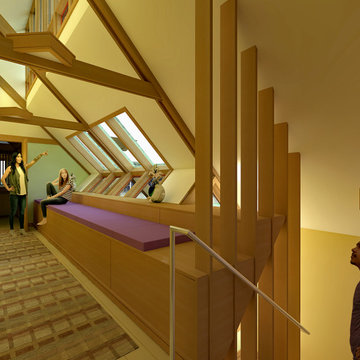
The Oliver/Fox residence was a home and shop that was designed for a young professional couple, he a furniture designer/maker, she in the Health care services, and their two young daughters.
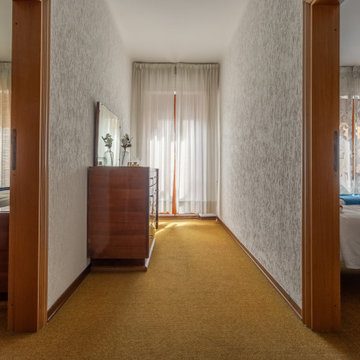
Пример оригинального дизайна: коридор в классическом стиле с белыми стенами, ковровым покрытием и желтым полом
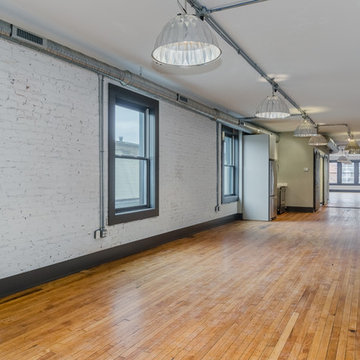
Пример оригинального дизайна: большой коридор в стиле лофт с серыми стенами, светлым паркетным полом и желтым полом
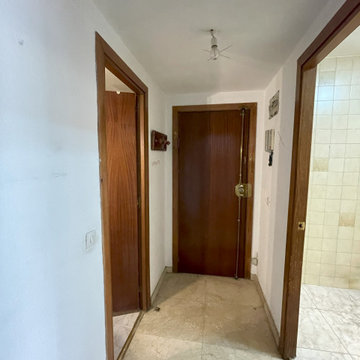
ANTES: El antiguo recibidor de la vivienda carecía de suficiente espacio de almacenamiento, no era práctico, y la entrada era oscura.
Стильный дизайн: маленький коридор: освещение в стиле ретро с серыми стенами, полом из керамической плитки, желтым полом, многоуровневым потолком и кирпичными стенами для на участке и в саду - последний тренд
Стильный дизайн: маленький коридор: освещение в стиле ретро с серыми стенами, полом из керамической плитки, желтым полом, многоуровневым потолком и кирпичными стенами для на участке и в саду - последний тренд
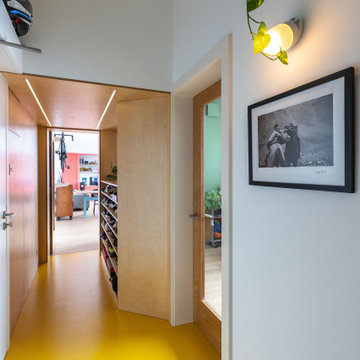
The structural beam in the hallway has been painted with bright blue paint, with wall light and creeping ivy added to decorate, creating a unique and playful touch. The ply bespoke joinery with strip lighting overhead complemented each other very well, looking elegant and bright, bringing light to the space. In the overall design of the hallway, fire safety has been thought out carefully, and a space that meets the fire regulations has been designed.
Renovation by Absolute Project Management
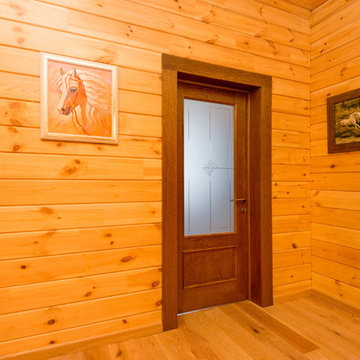
На фото: большой коридор в классическом стиле с желтыми стенами, паркетным полом среднего тона и желтым полом

Tadeo 4909 is a building that takes place in a high-growth zone of the city, seeking out to offer an urban, expressive and custom housing. It consists of 8 two-level lofts, each of which is distinct to the others.
The area where the building is set is highly chaotic in terms of architectural typologies, textures and colors, so it was therefore chosen to generate a building that would constitute itself as the order within the neighborhood’s chaos. For the facade, three types of screens were used: white, satin and light. This achieved a dynamic design that simultaneously allows the most passage of natural light to the various environments while providing the necessary privacy as required by each of the spaces.
Additionally, it was determined to use apparent materials such as concrete and brick, which given their rugged texture contrast with the clearness of the building’s crystal outer structure.
Another guiding idea of the project is to provide proactive and ludic spaces of habitation. The spaces’ distribution is variable. The communal areas and one room are located on the main floor, whereas the main room / studio are located in another level – depending on its location within the building this second level may be either upper or lower.
In order to achieve a total customization, the closets and the kitchens were exclusively designed. Additionally, tubing and handles in bathrooms as well as the kitchen’s range hoods and lights were designed with utmost attention to detail.
Tadeo 4909 is an innovative building that seeks to step out of conventional paradigms, creating spaces that combine industrial aesthetics within an inviting environment.
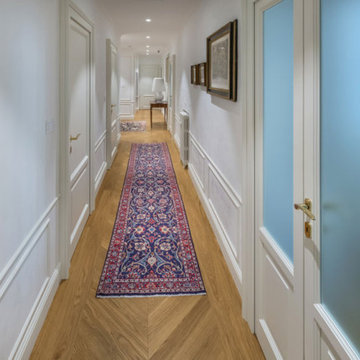
Il corridoio di grandi dimensioni sembra ancora più ampio grazie al contrasto tra il bianco candido delle pareti e i toni accesi e caldi del parquet e del tappeto orientale.
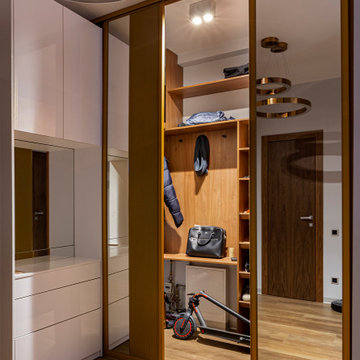
Квартира в минималистичном стиле ваби-саби. Автор проекта: Ассоциация IDA
Свежая идея для дизайна: коридор среднего размера в современном стиле с белыми стенами, полом из ламината и желтым полом - отличное фото интерьера
Свежая идея для дизайна: коридор среднего размера в современном стиле с белыми стенами, полом из ламината и желтым полом - отличное фото интерьера
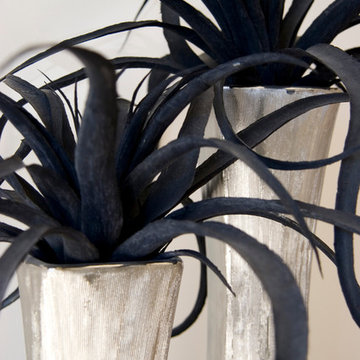
For a dramatic look we opted for black faux plants to complement these silver vases.
Interior design - Despina Design
Photography- Pearlin Design and Photography
Accessories- Haagu Distributors
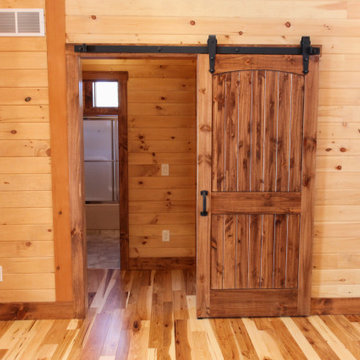
Идея дизайна: коридор в стиле рустика с светлым паркетным полом, желтым полом, деревянным потолком и деревянными стенами
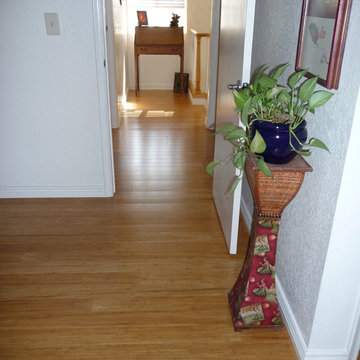
Пример оригинального дизайна: коридор в современном стиле с полом из бамбука и желтым полом
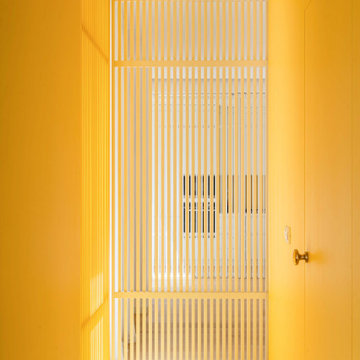
Corridoio
Идея дизайна: маленький коридор в современном стиле с желтыми стенами, полом из керамогранита, желтым полом, многоуровневым потолком и панелями на стенах для на участке и в саду
Идея дизайна: маленький коридор в современном стиле с желтыми стенами, полом из керамогранита, желтым полом, многоуровневым потолком и панелями на стенах для на участке и в саду
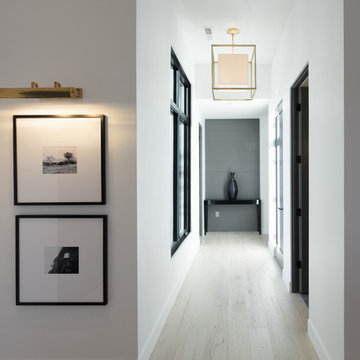
Идея дизайна: коридор в стиле модернизм с белыми стенами, светлым паркетным полом и желтым полом
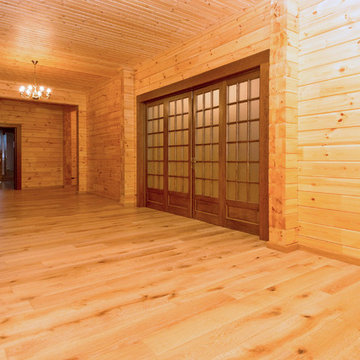
На фото: большой коридор в классическом стиле с желтыми стенами, паркетным полом среднего тона и желтым полом
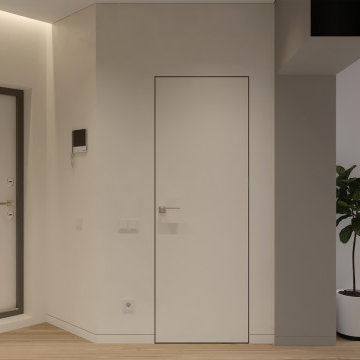
Современная квартира для семьи из четырех человек
Источник вдохновения для домашнего уюта: узкий коридор среднего размера в современном стиле с бежевыми стенами, паркетным полом среднего тона и желтым полом
Источник вдохновения для домашнего уюта: узкий коридор среднего размера в современном стиле с бежевыми стенами, паркетным полом среднего тона и желтым полом
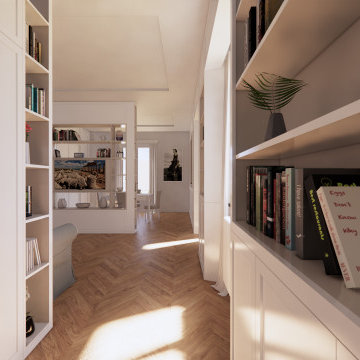
Свежая идея для дизайна: коридор среднего размера в классическом стиле с белыми стенами, паркетным полом среднего тона, желтым полом, многоуровневым потолком и панелями на стенах - отличное фото интерьера
Коридор с желтым полом – фото дизайна интерьера
7
