Коридор с белыми стенами и зеленым полом – фото дизайна интерьера
Сортировать:
Бюджет
Сортировать:Популярное за сегодня
1 - 20 из 36 фото
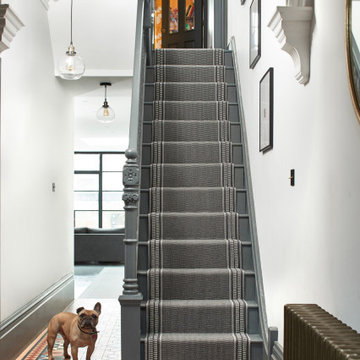
Pelham Slate in 100% wool flatweaave combines a subtle textured centre with a bold, patterned stripe to create a contemporary border design.
The nature of the flatweave gives the designs added texture and the suppleness means they can be fitted on to almost all staircases - straight or winding. The narrow widths can be joined by hand to create striking rugs or wall to wall floorcoverings.
The flatweave runners are woven and hand-finished in the UK using traditional techniques.
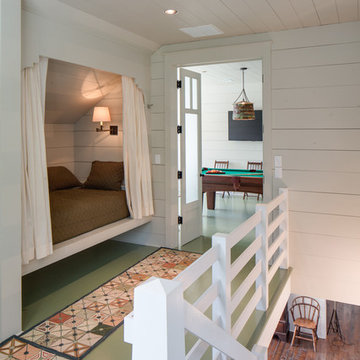
Chad Melon
Свежая идея для дизайна: коридор среднего размера: освещение в стиле кантри с белыми стенами, деревянным полом и зеленым полом - отличное фото интерьера
Свежая идея для дизайна: коридор среднего размера: освещение в стиле кантри с белыми стенами, деревянным полом и зеленым полом - отличное фото интерьера
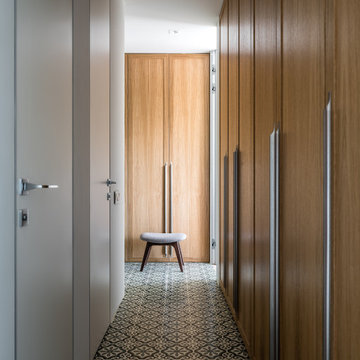
Стол TOK,
Стулья Menu,
Декор Moon Stores, Design Boom
Керамика Бедрединова Наталья
Стеллаж, индивидуальное изготовление, мастерская WoodSeven
На фото: маленький, узкий коридор в современном стиле с белыми стенами, полом из керамогранита и зеленым полом для на участке и в саду с
На фото: маленький, узкий коридор в современном стиле с белыми стенами, полом из керамогранита и зеленым полом для на участке и в саду с
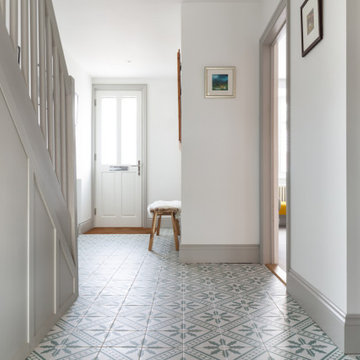
This project in Walton on Thames, transformed a typical house for the area for a family of three. We gained planning consent, from Elmbridge Council, to extend 2 storeys to the side and rear to almost double the internal floor area. At ground floor we created a stepped plan, containing a new kitchen, dining and living area served by a hidden utility room. The front of the house contains a snug, home office and WC /storage areas.
At first floor the master bedroom has been given floor to ceiling glazing to maximise the feeling of space and natural light, served by its own en-suite. Three further bedrooms and a family bathroom are spread across the existing and new areas.
The rear glazing was supplied by Elite Glazing Company, using a steel framed looked, set against the kitchen supplied from Box Hill Joinery, painted Harley Green, a paint colour from the Little Greene range of paints. We specified a French Loft herringbone timber floor from Plusfloor and the hallway and cloakroom have floor tiles from Melrose Sage.
Externally, particularly to the rear, the house has been transformed with new glazing, all walls rendered white and a new roof, creating a beautiful, contemporary new home for our clients.
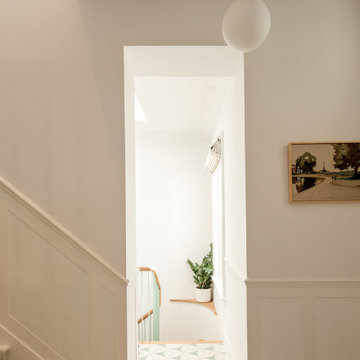
Mix of contemporary and period details in the hallway at our Grade II listed Blackheath project.
Свежая идея для дизайна: огромный коридор: освещение в современном стиле с белыми стенами, полом из керамогранита, зеленым полом и панелями на части стены - отличное фото интерьера
Свежая идея для дизайна: огромный коридор: освещение в современном стиле с белыми стенами, полом из керамогранита, зеленым полом и панелями на части стены - отличное фото интерьера

Blue Horse Building + Design // Tre Dunham Fine Focus Photography
Пример оригинального дизайна: коридор среднего размера в стиле фьюжн с белыми стенами, деревянным полом и зеленым полом
Пример оригинального дизайна: коридор среднего размера в стиле фьюжн с белыми стенами, деревянным полом и зеленым полом
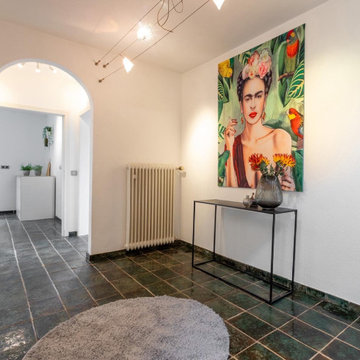
На фото: коридор среднего размера в стиле ретро с белыми стенами и зеленым полом с
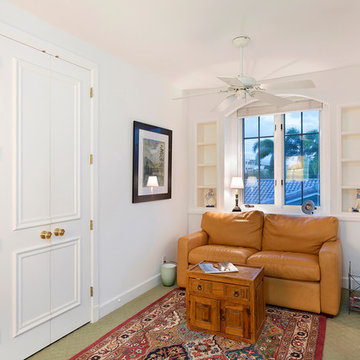
Hallway
Пример оригинального дизайна: коридор среднего размера в классическом стиле с белыми стенами, ковровым покрытием и зеленым полом
Пример оригинального дизайна: коридор среднего размера в классическом стиле с белыми стенами, ковровым покрытием и зеленым полом
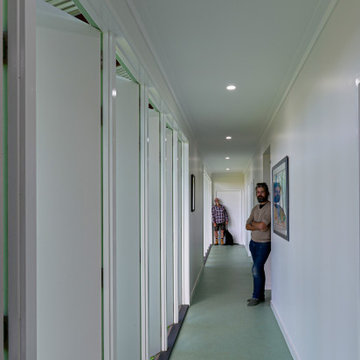
simple, open interiors. Block colours. Natural materials
Пример оригинального дизайна: коридор среднего размера в стиле рустика с белыми стенами, полом из линолеума и зеленым полом
Пример оригинального дизайна: коридор среднего размера в стиле рустика с белыми стенами, полом из линолеума и зеленым полом
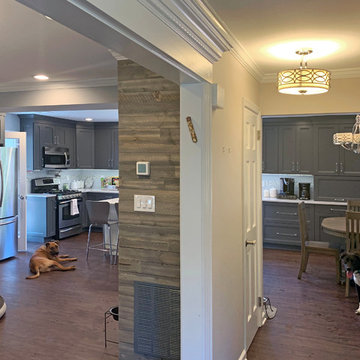
Стильный дизайн: большой коридор в стиле кантри с белыми стенами, полом из винила и зеленым полом - последний тренд
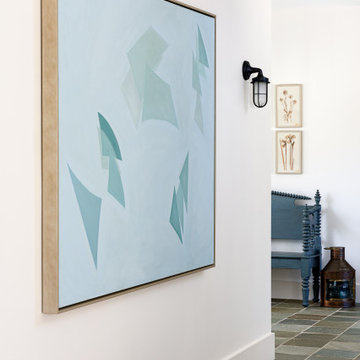
Источник вдохновения для домашнего уюта: коридор в морском стиле с белыми стенами, полом из сланца и зеленым полом
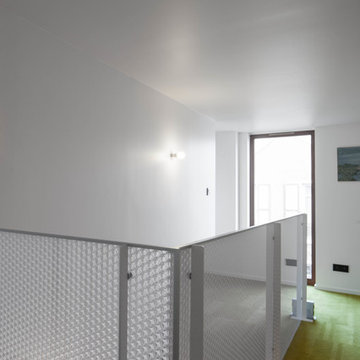
détail palier des enfants et garde-corps en nid d'abeille
Стильный дизайн: большой коридор в современном стиле с белыми стенами, ковровым покрытием и зеленым полом - последний тренд
Стильный дизайн: большой коридор в современном стиле с белыми стенами, ковровым покрытием и зеленым полом - последний тренд
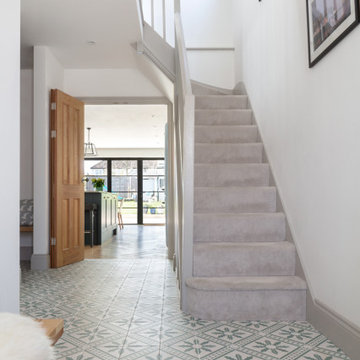
This project in Walton on Thames, transformed a typical house for the area for a family of three. We gained planning consent, from Elmbridge Council, to extend 2 storeys to the side and rear to almost double the internal floor area. At ground floor we created a stepped plan, containing a new kitchen, dining and living area served by a hidden utility room. The front of the house contains a snug, home office and WC /storage areas.
At first floor the master bedroom has been given floor to ceiling glazing to maximise the feeling of space and natural light, served by its own en-suite. Three further bedrooms and a family bathroom are spread across the existing and new areas.
The rear glazing was supplied by Elite Glazing Company, using a steel framed looked, set against the kitchen supplied from Box Hill Joinery, painted Harley Green, a paint colour from the Little Greene range of paints. We specified a French Loft herringbone timber floor from Plusfloor and the hallway and cloakroom have floor tiles from Melrose Sage.
Externally, particularly to the rear, the house has been transformed with new glazing, all walls rendered white and a new roof, creating a beautiful, contemporary new home for our clients.
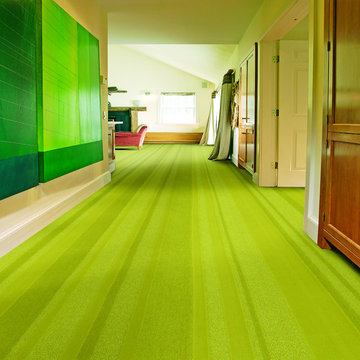
Nel Lusso – Clay Sculpture: Nel Lusso’s popular stripe pattern is a unique combination of velvet, frieze and saxony texture. The result is a dramatic and bold statement on the floor, yet subtle enough to be easily incorporated into any theme throughout your home. The cheerful green in this hallway adds dimension and depth, coupled with the green wall décor this room resembles Spring.
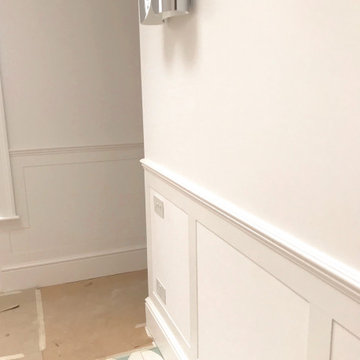
Entrance Hallway, Grade II listed Captains House, Blackheath
Свежая идея для дизайна: большой коридор в современном стиле с белыми стенами, полом из керамогранита, зеленым полом и панелями на части стены - отличное фото интерьера
Свежая идея для дизайна: большой коридор в современном стиле с белыми стенами, полом из керамогранита, зеленым полом и панелями на части стены - отличное фото интерьера
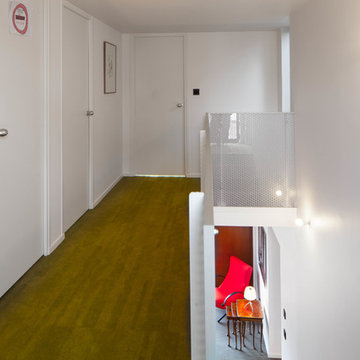
détail palier des enfants, accès chambres
Идея дизайна: большой коридор в современном стиле с белыми стенами, ковровым покрытием и зеленым полом
Идея дизайна: большой коридор в современном стиле с белыми стенами, ковровым покрытием и зеленым полом
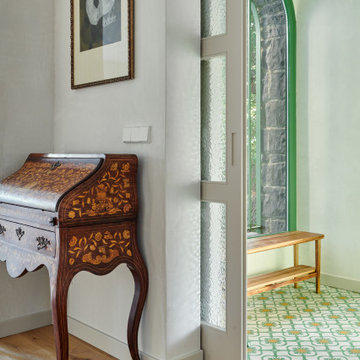
На фото: коридор среднего размера в современном стиле с белыми стенами, бетонным полом, зеленым полом и многоуровневым потолком с
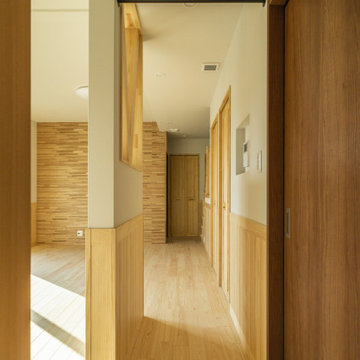
北海道基準以上の断熱性能の暖かい家に住みたい。
素足が気持ちいい桧の床。漆喰のようなエコフリース。
タモやパインなどたくさんの木をつかい、ぬくもり溢れるつくりに。
日々の掃除が楽になるように、家族みんなが健康でいられるように。
私たち家族のためだけの動線を考え、たったひとつ間取りにたどり着いた。
暮らしの中で光や風を取り入れ、心地よく通り抜ける。
家族の想いが、またひとつカタチになりました。
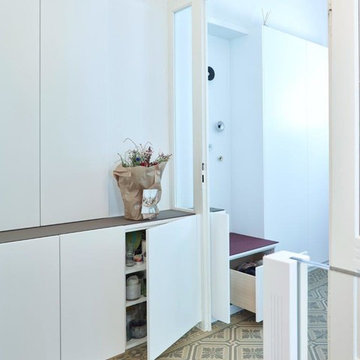
Пример оригинального дизайна: большой коридор в классическом стиле с белыми стенами, полом из керамической плитки и зеленым полом
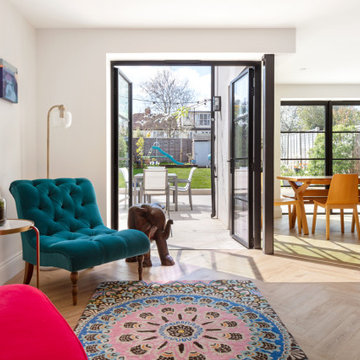
This project in Walton on Thames, transformed a typical house for the area for a family of three. We gained planning consent, from Elmbridge Council, to extend 2 storeys to the side and rear to almost double the internal floor area. At ground floor we created a stepped plan, containing a new kitchen, dining and living area served by a hidden utility room. The front of the house contains a snug, home office and WC /storage areas.
At first floor the master bedroom has been given floor to ceiling glazing to maximise the feeling of space and natural light, served by its own en-suite. Three further bedrooms and a family bathroom are spread across the existing and new areas.
The rear glazing was supplied by Elite Glazing Company, using a steel framed looked, set against the kitchen supplied from Box Hill Joinery, painted Harley Green, a paint colour from the Little Greene range of paints. We specified a French Loft herringbone timber floor from Plusfloor and the hallway and cloakroom have floor tiles from Melrose Sage.
Externally, particularly to the rear, the house has been transformed with new glazing, all walls rendered white and a new roof, creating a beautiful, contemporary new home for our clients.
Коридор с белыми стенами и зеленым полом – фото дизайна интерьера
1