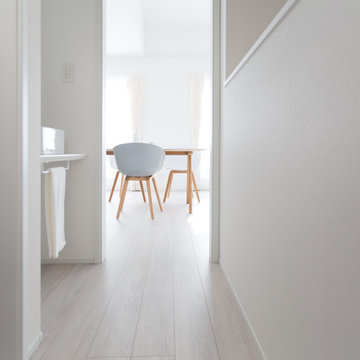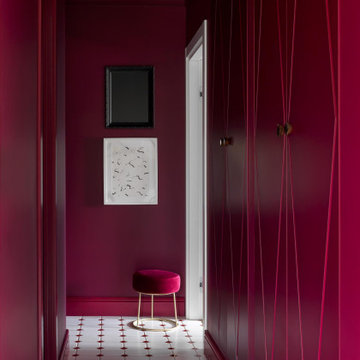Коридор с зеленым полом и белым полом – фото дизайна интерьера
Сортировать:
Бюджет
Сортировать:Популярное за сегодня
1 - 20 из 1 984 фото
1 из 3

In this NYC pied-à-terre new build for empty nesters, architectural details, strategic lighting, dramatic wallpapers, and bespoke furnishings converge to offer an exquisite space for entertaining and relaxation.
This exquisite console table is complemented by wall sconces in antique gold tones and a large gold-framed mirror. Thoughtfully curated decor adds a touch of luxury, creating a harmonious blend of sophistication and style.
---
Our interior design service area is all of New York City including the Upper East Side and Upper West Side, as well as the Hamptons, Scarsdale, Mamaroneck, Rye, Rye City, Edgemont, Harrison, Bronxville, and Greenwich CT.
For more about Darci Hether, see here: https://darcihether.com/
To learn more about this project, see here: https://darcihether.com/portfolio/bespoke-nyc-pied-à-terre-interior-design
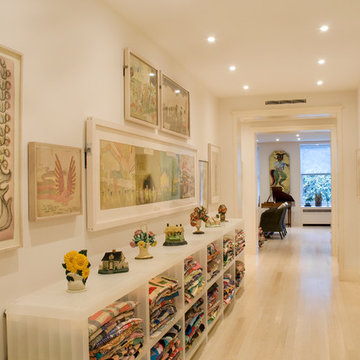
The Entry Foyer connects the east and west halves of the apartment. It also serves as a gallery for some of the larger Outsider Art works as well as a rotating display of quilts and doorstops.

The Hasserton is a sleek take on the waterfront home. This multi-level design exudes modern chic as well as the comfort of a family cottage. The sprawling main floor footprint offers homeowners areas to lounge, a spacious kitchen, a formal dining room, access to outdoor living, and a luxurious master bedroom suite. The upper level features two additional bedrooms and a loft, while the lower level is the entertainment center of the home. A curved beverage bar sits adjacent to comfortable sitting areas. A guest bedroom and exercise facility are also located on this floor.
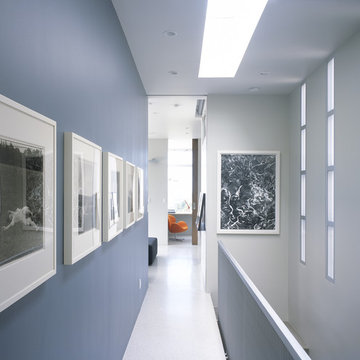
Свежая идея для дизайна: коридор в современном стиле с синими стенами и белым полом - отличное фото интерьера

Luxury Interior Architecture showcasing the Genius Collection.
Your home is your castle and we specialise in designing unique, luxury, timeless interiors for you making your dreams become reality.

©Edward Butera / ibi designs / Boca Raton, Florida
Источник вдохновения для домашнего уюта: огромный коридор в современном стиле с белыми стенами, полом из керамогранита и белым полом
Источник вдохновения для домашнего уюта: огромный коридор в современном стиле с белыми стенами, полом из керамогранита и белым полом

渡り廊下.黒く低い天井に,一面の大開口.その中を苔のようなカーペットの上を歩くことで,森の空中歩廊を歩いているかのような体験が得られる.
На фото: большой коридор в современном стиле с черными стенами, ковровым покрытием и зеленым полом с
На фото: большой коридор в современном стиле с черными стенами, ковровым покрытием и зеленым полом с
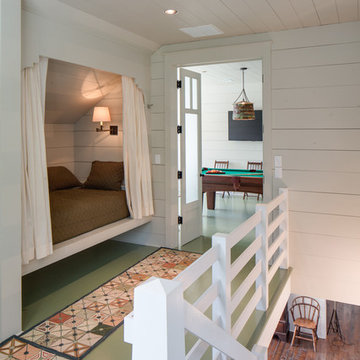
Chad Melon
Свежая идея для дизайна: коридор среднего размера: освещение в стиле кантри с белыми стенами, деревянным полом и зеленым полом - отличное фото интерьера
Свежая идея для дизайна: коридор среднего размера: освещение в стиле кантри с белыми стенами, деревянным полом и зеленым полом - отличное фото интерьера
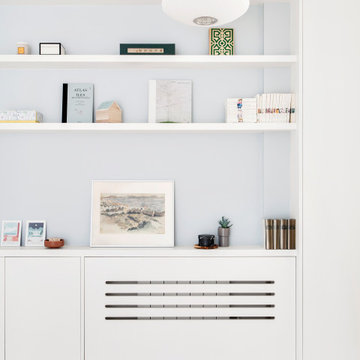
Bibliothèque dans le couloir
cache radiateur
Идея дизайна: коридор среднего размера в современном стиле с белыми стенами, светлым паркетным полом и белым полом
Идея дизайна: коридор среднего размера в современном стиле с белыми стенами, светлым паркетным полом и белым полом
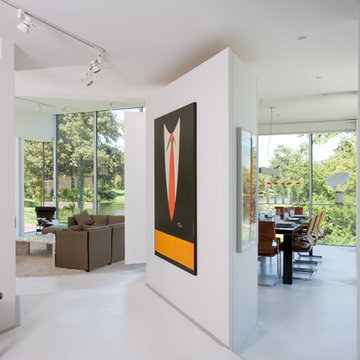
For this house “contextual” means focusing the good view and taking the bad view out of focus. In order to accomplish this, the form of the house was inspired by horse blinders. Conceived as two tubes with directed views, one tube is for entertaining and the other one for sleeping. Directly across the street from the house is a lake, “the good view.” On all other sides of the house are neighbors of very close proximity which cause privacy issues and unpleasant views – “the bad view.” Thus the sides and rear are mostly solid in order to block out the less desirable views and the front is completely transparent in order to frame and capture the lake – “horse blinders.” There are several sustainable features in the house’s detailing. The entire structure is made of pre-fabricated recycled steel and concrete. Through the extensive use of high tech and super efficient glass, both as windows and clerestories, there is no need for artificial light during the day. The heating for the building is provided by a radiant system composed of several hundred feet of tubes filled with hot water embedded into the concrete floors. The façade is made up of composite board that is held away from the skin in order to create ventilated façade. This ventilation helps to control the temperature of the building envelope and a more stable temperature indoors. Photo Credit: Alistair Tutton

A coastal Scandinavian renovation project, combining a Victorian seaside cottage with Scandi design. We wanted to create a modern, open-plan living space but at the same time, preserve the traditional elements of the house that gave it it's character.
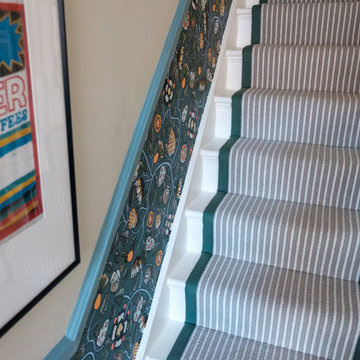
Opening the front door, visitors are greeted by a beautiful bespoke runner, incorporating Crucial Trading's brilliant Harbour in Calm Breeze. This very contemporary look is finished with a matching sage green linen taped edge.
On the upper floors, the stairs and landing have been finished in a more traditional wool loop carpet from Hammer, providing a warm and comfortable living and sleeping area for the family.
This
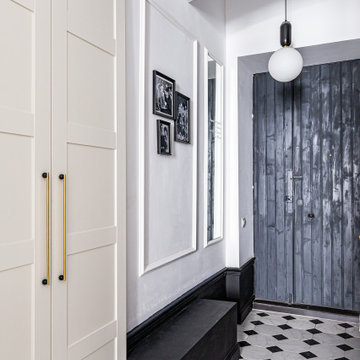
Квартира с парижским шармом в центре Санкт-Петербурга. Автор проекта: Ксения Горская.
Пример оригинального дизайна: узкий коридор среднего размера в стиле ретро с белыми стенами, полом из керамической плитки и белым полом
Пример оригинального дизайна: узкий коридор среднего размера в стиле ретро с белыми стенами, полом из керамической плитки и белым полом
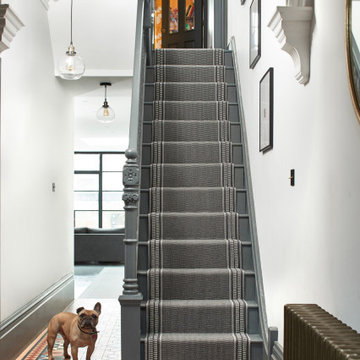
Pelham Slate in 100% wool flatweaave combines a subtle textured centre with a bold, patterned stripe to create a contemporary border design.
The nature of the flatweave gives the designs added texture and the suppleness means they can be fitted on to almost all staircases - straight or winding. The narrow widths can be joined by hand to create striking rugs or wall to wall floorcoverings.
The flatweave runners are woven and hand-finished in the UK using traditional techniques.
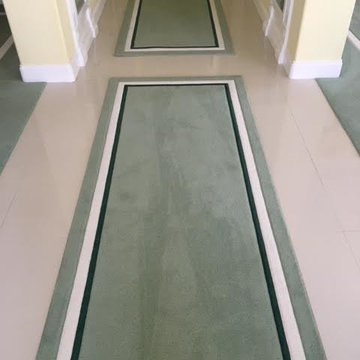
Стильный дизайн: коридор среднего размера в современном стиле с желтыми стенами, полом из керамогранита и зеленым полом - последний тренд
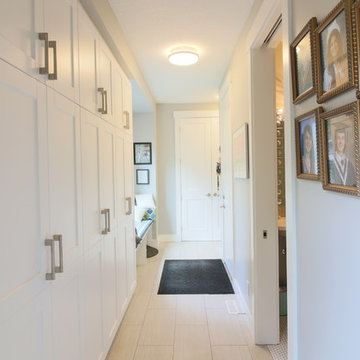
Идея дизайна: коридор среднего размера в современном стиле с серыми стенами и белым полом
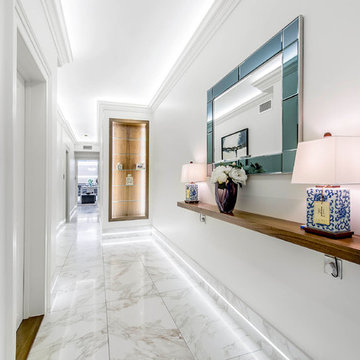
Пример оригинального дизайна: коридор в стиле неоклассика (современная классика) с белыми стенами и белым полом
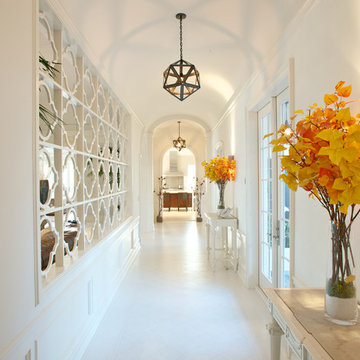
Bart Reines Construction
На фото: коридор в современном стиле с белыми стенами и белым полом с
На фото: коридор в современном стиле с белыми стенами и белым полом с
Коридор с зеленым полом и белым полом – фото дизайна интерьера
1
