Коридор с сводчатым потолком – фото дизайна интерьера
Сортировать:
Бюджет
Сортировать:Популярное за сегодня
141 - 160 из 717 фото
1 из 2
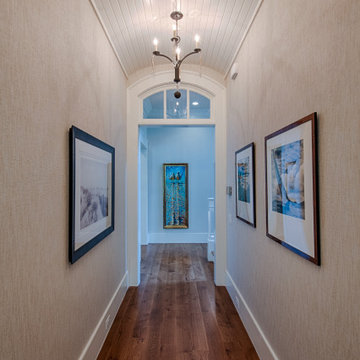
Barrel-vault ceiling and white oak floors.
Идея дизайна: коридор с паркетным полом среднего тона, коричневым полом и сводчатым потолком
Идея дизайна: коридор с паркетным полом среднего тона, коричневым полом и сводчатым потолком
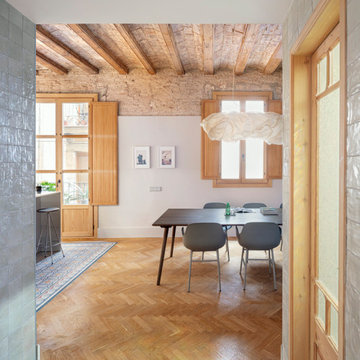
Источник вдохновения для домашнего уюта: маленький коридор: освещение в стиле неоклассика (современная классика) с разноцветными стенами, светлым паркетным полом, белым полом, сводчатым потолком и кирпичными стенами для на участке и в саду
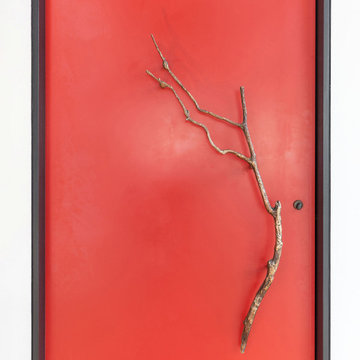
Red door with bronze handle of a tree branch.
Built by ULFBUILT.
Идея дизайна: большой коридор в стиле фьюжн с паркетным полом среднего тона, бежевым полом, сводчатым потолком и красными стенами
Идея дизайна: большой коридор в стиле фьюжн с паркетным полом среднего тона, бежевым полом, сводчатым потолком и красными стенами
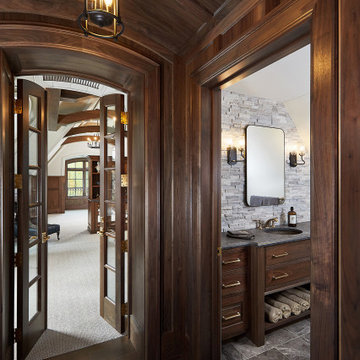
A unique entry into the upstairs attic with dark wood trim and arched doors and ceiling
Источник вдохновения для домашнего уюта: узкий коридор с коричневыми стенами, темным паркетным полом, коричневым полом, сводчатым потолком и деревянными стенами
Источник вдохновения для домашнего уюта: узкий коридор с коричневыми стенами, темным паркетным полом, коричневым полом, сводчатым потолком и деревянными стенами
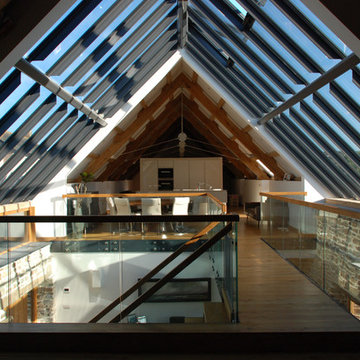
One of the only surviving examples of a 14thC agricultural building of this type in Cornwall, the ancient Grade II*Listed Medieval Tithe Barn had fallen into dereliction and was on the National Buildings at Risk Register. Numerous previous attempts to obtain planning consent had been unsuccessful, but a detailed and sympathetic approach by The Bazeley Partnership secured the support of English Heritage, thereby enabling this important building to begin a new chapter as a stunning, unique home designed for modern-day living.
A key element of the conversion was the insertion of a contemporary glazed extension which provides a bridge between the older and newer parts of the building. The finished accommodation includes bespoke features such as a new staircase and kitchen and offers an extraordinary blend of old and new in an idyllic location overlooking the Cornish coast.
This complex project required working with traditional building materials and the majority of the stone, timber and slate found on site was utilised in the reconstruction of the barn.
Since completion, the project has been featured in various national and local magazines, as well as being shown on Homes by the Sea on More4.
The project won the prestigious Cornish Buildings Group Main Award for ‘Maer Barn, 14th Century Grade II* Listed Tithe Barn Conversion to Family Dwelling’.
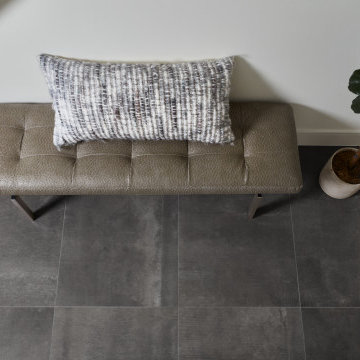
Dramatic contemporary entryway with Reside Black Porcelain Matte tile from Arizona Tile.
На фото: большой коридор в современном стиле с белыми стенами, полом из керамогранита, черным полом и сводчатым потолком с
На фото: большой коридор в современном стиле с белыми стенами, полом из керамогранита, черным полом и сводчатым потолком с
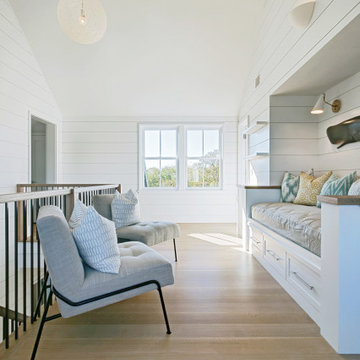
The oversized second floor landing serves as a sitting area, reading nook, TV space for the guest bedrooms.
Свежая идея для дизайна: коридор в стиле кантри с белыми стенами, бежевым полом, сводчатым потолком и стенами из вагонки - отличное фото интерьера
Свежая идея для дизайна: коридор в стиле кантри с белыми стенами, бежевым полом, сводчатым потолком и стенами из вагонки - отличное фото интерьера
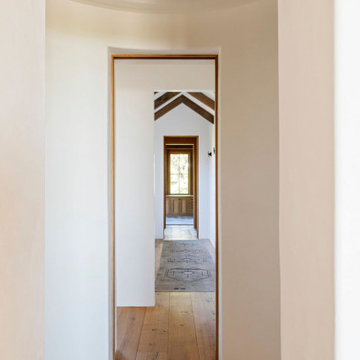
Стильный дизайн: коридор среднего размера в средиземноморском стиле с белыми стенами, светлым паркетным полом, коричневым полом и сводчатым потолком - последний тренд

Источник вдохновения для домашнего уюта: коридор в современном стиле с бежевыми стенами, паркетным полом среднего тона, коричневым полом, сводчатым потолком, деревянным потолком и деревянными стенами
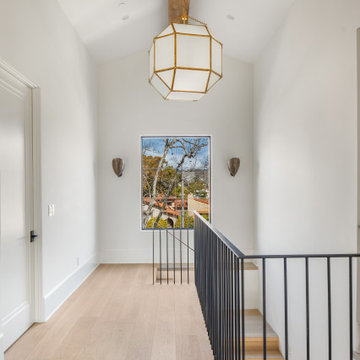
Стильный дизайн: большой коридор в средиземноморском стиле с белыми стенами, светлым паркетным полом, бежевым полом и сводчатым потолком - последний тренд
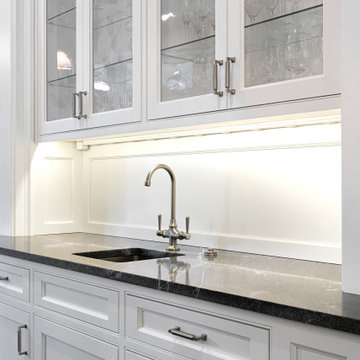
In this beautiful French Manor style home, we renovated the kitchen and butler’s pantry and created an office space and wet bar in a hallway. The black granite countertops and white cabinets are beautifully offset by black and gray mosaic backsplash behind the range and gold pendant lighting over the island. The huge window opens like an accordion, sliding completely open to the back garden. An arched doorway leads to an office and wet bar hallway, topped with a barrel ceiling and recessed lighting.
Rudloff Custom Builders has won Best of Houzz for Customer Service in 2014, 2015 2016, 2017, 2019, and 2020. We also were voted Best of Design in 2016, 2017, 2018, 2019 and 2020, which only 2% of professionals receive. Rudloff Custom Builders has been featured on Houzz in their Kitchen of the Week, What to Know About Using Reclaimed Wood in the Kitchen as well as included in their Bathroom WorkBook article. We are a full service, certified remodeling company that covers all of the Philadelphia suburban area. This business, like most others, developed from a friendship of young entrepreneurs who wanted to make a difference in their clients’ lives, one household at a time. This relationship between partners is much more than a friendship. Edward and Stephen Rudloff are brothers who have renovated and built custom homes together paying close attention to detail. They are carpenters by trade and understand concept and execution. Rudloff Custom Builders will provide services for you with the highest level of professionalism, quality, detail, punctuality and craftsmanship, every step of the way along our journey together.
Specializing in residential construction allows us to connect with our clients early in the design phase to ensure that every detail is captured as you imagined. One stop shopping is essentially what you will receive with Rudloff Custom Builders from design of your project to the construction of your dreams, executed by on-site project managers and skilled craftsmen. Our concept: envision our client’s ideas and make them a reality. Our mission: CREATING LIFETIME RELATIONSHIPS BUILT ON TRUST AND INTEGRITY.
Photo credit: Damian Hoffman
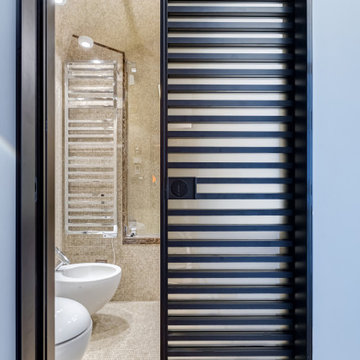
Disimpegno verso bagno en suite. Pareti e volta in mosaico marmoreo, piano e cornici in marmo "emperador brown".
Porta scorrevole in metallo e vetro satinato, pareti in grigio-celeste.
---
Hallway to en suite bathroom. Walls and vault in marble mosaic, top and frames in "emperador brown" marble.
Metal £ satin glass sliding door, walls in light blue.
---
Photographer: Luca Tranquilli
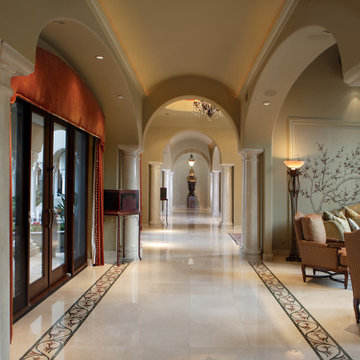
Living Room & Outdoor Living Room Hallway
Пример оригинального дизайна: огромный коридор в средиземноморском стиле с серыми стенами, паркетным полом среднего тона, красным полом и сводчатым потолком
Пример оригинального дизайна: огромный коридор в средиземноморском стиле с серыми стенами, паркетным полом среднего тона, красным полом и сводчатым потолком

The main aim was to brighten up the space and have a “wow” effect for guests. The final design combined both modern and classic styles with a simple monochrome palette. The Hallway became a beautiful walk-in gallery rather than just an entrance.
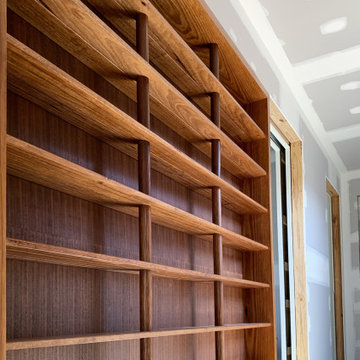
Recycled spotted gum cladding has been used to create a custom bookshelf that is recessed in the wall cavity.
Стильный дизайн: коридор среднего размера в современном стиле с белыми стенами, бетонным полом, серым полом и сводчатым потолком - последний тренд
Стильный дизайн: коридор среднего размера в современном стиле с белыми стенами, бетонным полом, серым полом и сводчатым потолком - последний тренд
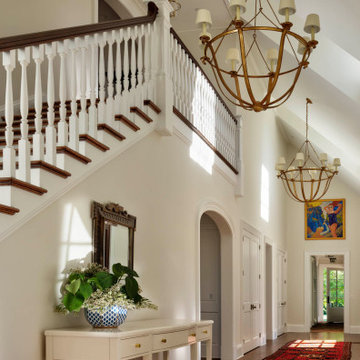
In this residence, guests are greeted by a double-height gallery hall and an elliptical arched doorway, which leads to the great room.
Источник вдохновения для домашнего уюта: большой коридор в классическом стиле с белыми стенами, паркетным полом среднего тона, коричневым полом и сводчатым потолком
Источник вдохновения для домашнего уюта: большой коридор в классическом стиле с белыми стенами, паркетным полом среднего тона, коричневым полом и сводчатым потолком
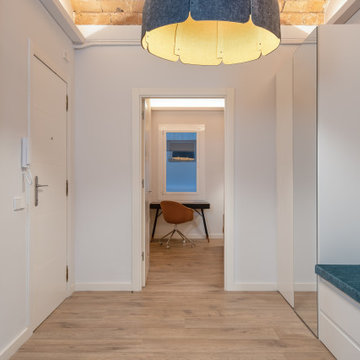
На фото: коридор среднего размера в стиле модернизм с белыми стенами, светлым паркетным полом, коричневым полом и сводчатым потолком с

Renovation update and addition to a vintage 1960's suburban ranch house.
Bauen Group - Contractor
Rick Ricozzi - Photographer
Свежая идея для дизайна: коридор среднего размера в стиле ретро с серыми стенами, паркетным полом среднего тона, бежевым полом, сводчатым потолком и панелями на части стены - отличное фото интерьера
Свежая идея для дизайна: коридор среднего размера в стиле ретро с серыми стенами, паркетным полом среднего тона, бежевым полом, сводчатым потолком и панелями на части стены - отличное фото интерьера
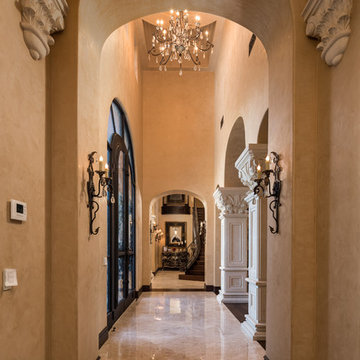
Grand front entry, featuring vaulted ceilings, arched entryways, custom wall sconces, and marble floor.
Стильный дизайн: огромный коридор в средиземноморском стиле с бежевыми стенами, полом из керамогранита, бежевым полом и сводчатым потолком - последний тренд
Стильный дизайн: огромный коридор в средиземноморском стиле с бежевыми стенами, полом из керамогранита, бежевым полом и сводчатым потолком - последний тренд
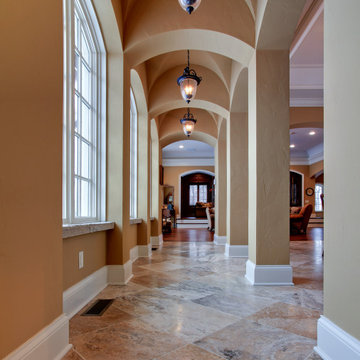
The Gallery design was based on elements the owner brought home from a trip in France. It features groin vaults, stone sills and columns. We love how the pendant lights align perfectly with the diagonal pattern of the tile and vaults.
Home design by Kil Architecture Planning; general contracting by Martin Bros. Contracting, Inc.; interior design by SP Interiors; photo by Dave Hubler Photography.
Коридор с сводчатым потолком – фото дизайна интерьера
8