Коридор с сводчатым потолком – фото дизайна интерьера
Сортировать:
Бюджет
Сортировать:Популярное за сегодня
81 - 100 из 708 фото
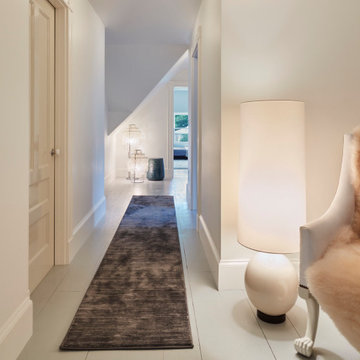
To relieve the feeling of being "up in the eaves" the owners adopted a Scandinavian inspired design for the top floor of the house.
Идея дизайна: коридор в скандинавском стиле с белыми стенами, деревянным полом, белым полом и сводчатым потолком
Идея дизайна: коридор в скандинавском стиле с белыми стенами, деревянным полом, белым полом и сводчатым потолком
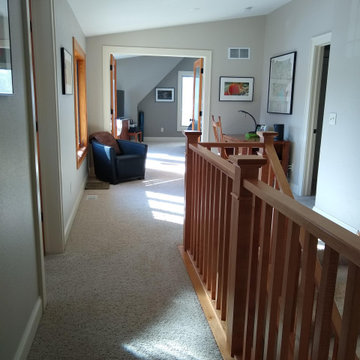
Empire Painting helped this client select complementing shades of beige for the wall paint, white ceilings and white trim to tie this upstairs together.
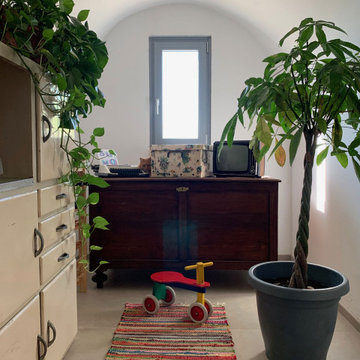
Пример оригинального дизайна: коридор в средиземноморском стиле с белыми стенами, полом из керамогранита, серым полом и сводчатым потолком

The pathways in your home deserve just as much attention as the rooms themselves. This bedroom hallway is a spine that connects the public spaces to the private areas. It was designed six-feet wide, so the artwork can be appreciated and not just passed by, and is enhanced with a commercial track lighting system integrated into its eight-foot ceiling. | Photography by Atlantic Archives
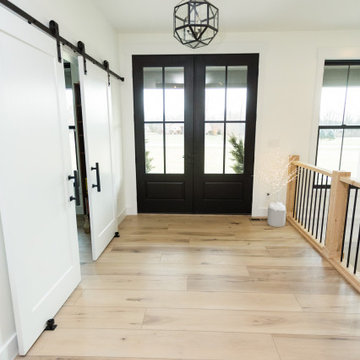
Warm, light, and inviting with characteristic knot vinyl floors that bring a touch of wabi-sabi to every room. This rustic maple style is ideal for Japanese and Scandinavian-inspired spaces.
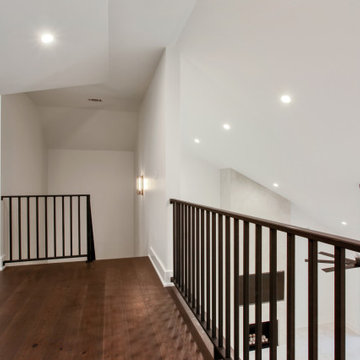
На фото: коридор среднего размера в стиле неоклассика (современная классика) с белыми стенами, темным паркетным полом, коричневым полом и сводчатым потолком с
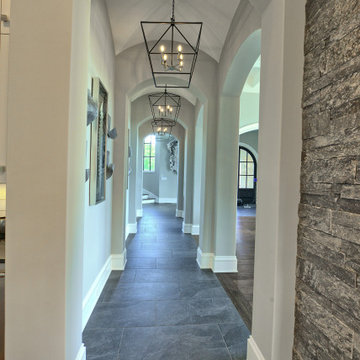
Arches, barrel ceilings and custom light fixtures make this hallway a special area.
На фото: коридор с серыми стенами, полом из керамической плитки, серым полом и сводчатым потолком с
На фото: коридор с серыми стенами, полом из керамической плитки, серым полом и сводчатым потолком с
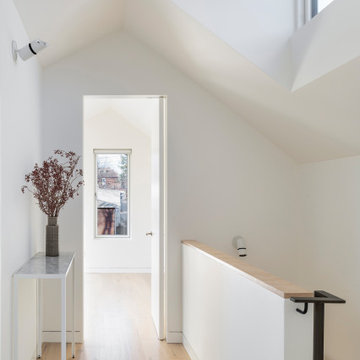
Hallway
Looking in either direction reveals that the central hall lines up with the north and south second-floor windows, again a nod to the house's laneway origins.
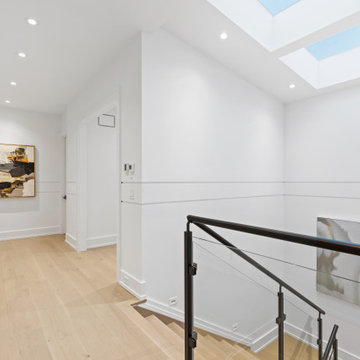
second floor hallway with skylights
На фото: коридор среднего размера в стиле модернизм с белыми стенами, светлым паркетным полом и сводчатым потолком
На фото: коридор среднего размера в стиле модернизм с белыми стенами, светлым паркетным полом и сводчатым потолком
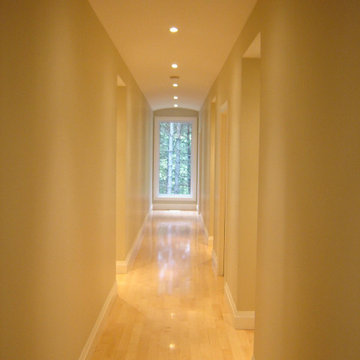
На фото: коридор среднего размера в современном стиле с светлым паркетным полом и сводчатым потолком с
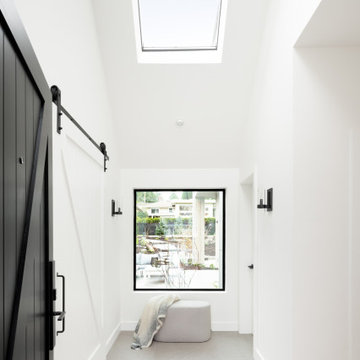
Стильный дизайн: маленький коридор в стиле кантри с белыми стенами, полом из керамогранита, серым полом и сводчатым потолком для на участке и в саду - последний тренд
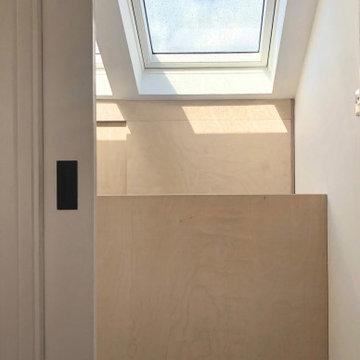
view from middle floor to loft roof
Идея дизайна: маленький коридор в стиле модернизм с белыми стенами, ковровым покрытием и сводчатым потолком для на участке и в саду
Идея дизайна: маленький коридор в стиле модернизм с белыми стенами, ковровым покрытием и сводчатым потолком для на участке и в саду
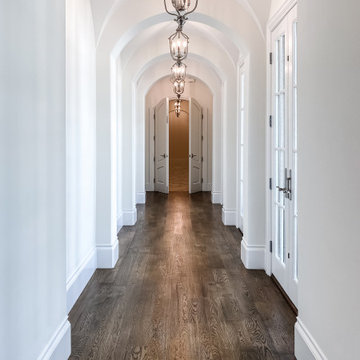
As you walk through the front doors of this Modern Day French Chateau, you are immediately greeted with fresh and airy spaces with vast hallways, tall ceilings, and windows. Specialty moldings and trim, along with the curated selections of luxury fabrics and custom furnishings, drapery, and beddings, create the perfect mixture of French elegance.
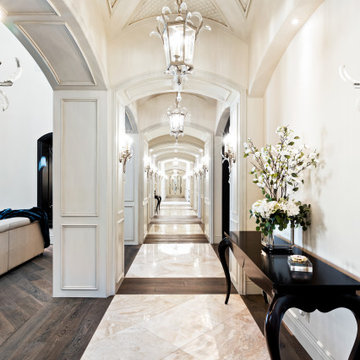
Talk about hallway goals! We love the marble and wood flooring, the custom molding & millwork, and the arches throughout which completely transform the space.
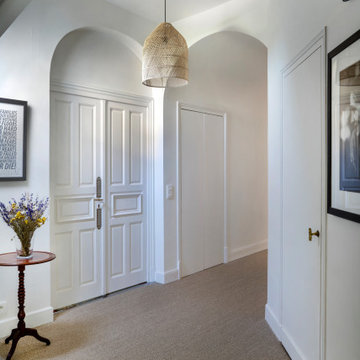
На фото: коридор в современном стиле с белыми стенами, бежевым полом и сводчатым потолком
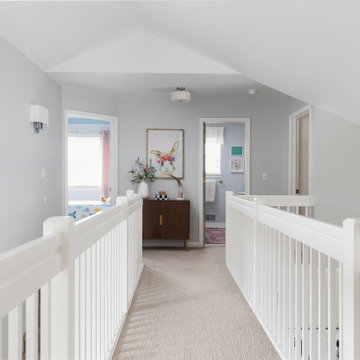
Стильный дизайн: коридор в стиле модернизм с серыми стенами, ковровым покрытием, бежевым полом и сводчатым потолком - последний тренд
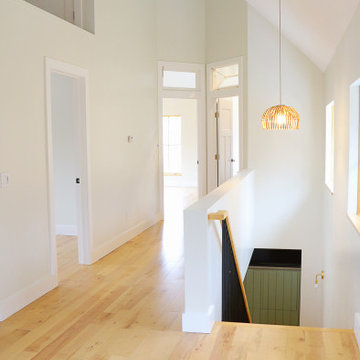
From the outside this one of a kind modern farmhouse home is set off by the contrasting materials of the Shou Sugi Ban Siding, exposed douglas fir accents and steel metal roof while the inside boasts a clean lined modern aesthetic equipped with a wood fired pizza oven. Through the design and planning phases of this home we developed a simple form that could be both beautiful and every efficient. This home is ready to be net zero with the future addition of renewable resource strategies (ie. solar panels).
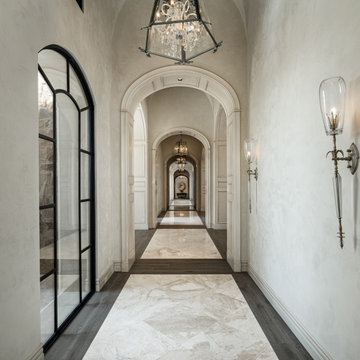
A hallway featuring vaulted ceilings, a marble and wood floor, arched windows, custom millwork & molding, and custom wall sconces.
На фото: коридор с полом из керамогранита и сводчатым потолком
На фото: коридор с полом из керамогранита и сводчатым потолком
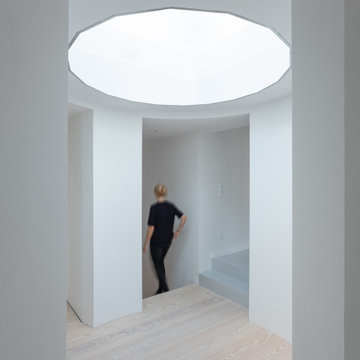
Foto: Marcus Ebener, Berlin
Источник вдохновения для домашнего уюта: коридор среднего размера с белыми стенами, светлым паркетным полом, бежевым полом и сводчатым потолком
Источник вдохновения для домашнего уюта: коридор среднего размера с белыми стенами, светлым паркетным полом, бежевым полом и сводчатым потолком
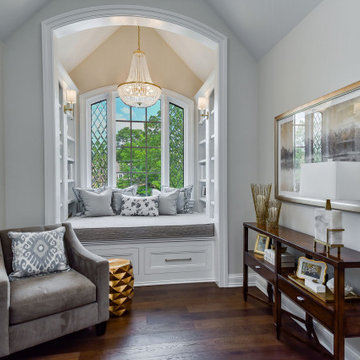
На фото: коридор среднего размера в стиле неоклассика (современная классика) с белыми стенами, темным паркетным полом и сводчатым потолком
Коридор с сводчатым потолком – фото дизайна интерьера
5