Коридор с сводчатым потолком – фото дизайна интерьера
Сортировать:
Бюджет
Сортировать:Популярное за сегодня
101 - 120 из 709 фото
1 из 2
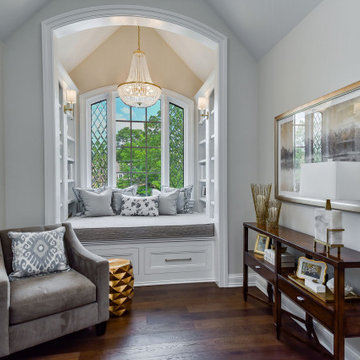
На фото: коридор среднего размера в стиле неоклассика (современная классика) с белыми стенами, темным паркетным полом и сводчатым потолком
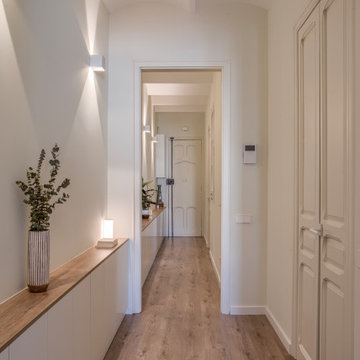
Albert y Marta nos contactan porque necesitan dar otro aire a este piso del Eixample de Barcelona.
Cambiar su estética, hacerlo más funcional y ganar almacenamiento son algunas de las premisas a seguir.
¡En esta reforma no se derriba ni una sola pared pero el cambio nos encanta!
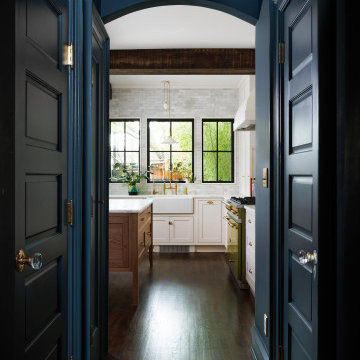
Стильный дизайн: коридор среднего размера в стиле неоклассика (современная классика) с синими стенами, темным паркетным полом, коричневым полом и сводчатым потолком - последний тренд
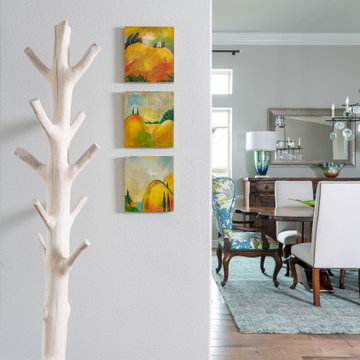
To honor their roots, this eclectic 2018 new build capitalizes on the couples’ personalities in many ways. With an affinity for geodes and rock formations, as well as keeping glass and organic elements in mind, inspiration is evident in every room. The couple’s Colorado background encouraged we incorporate refined western nods throughout the residence, while sophisticated features of transitional and traditional designs. Each room was designed with consideration of the clients’ love of color except the master bedroom and bath suite, which was done in soothing neutrals.
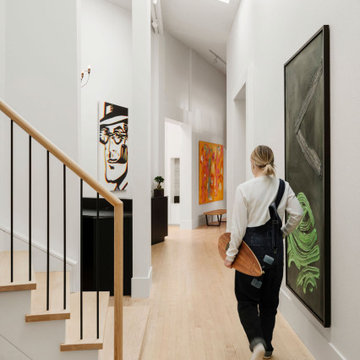
Идея дизайна: огромный коридор в современном стиле с белыми стенами, светлым паркетным полом, сводчатым потолком и обоями на стенах
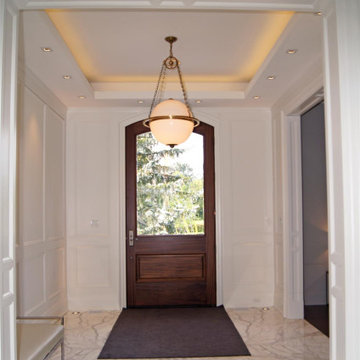
Свежая идея для дизайна: большой коридор в классическом стиле с белыми стенами, мраморным полом, белым полом, сводчатым потолком и панелями на стенах - отличное фото интерьера

Kendrick's Cabin is a full interior remodel, turning a traditional mountain cabin into a modern, open living space.
The walls and ceiling were white washed to give a nice and bright aesthetic. White the original wood beams were kept dark to contrast the white. New, larger windows provide more natural light while making the space feel larger. Steel and metal elements are incorporated throughout the cabin to balance the rustic structure of the cabin with a modern and industrial element.

Стильный дизайн: коридор в современном стиле с белыми стенами, паркетным полом среднего тона, коричневым полом и сводчатым потолком - последний тренд
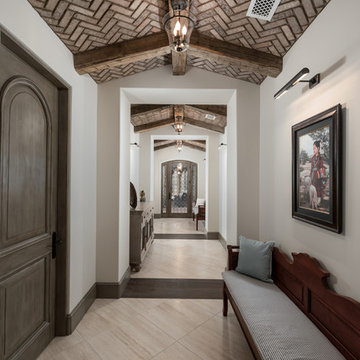
We love this hallway's brick ceilings with exposed beams, natural flooring, and lighting fixtures.
Свежая идея для дизайна: огромный коридор в средиземноморском стиле с разноцветными стенами, темным паркетным полом, разноцветным полом и сводчатым потолком - отличное фото интерьера
Свежая идея для дизайна: огромный коридор в средиземноморском стиле с разноцветными стенами, темным паркетным полом, разноцветным полом и сводчатым потолком - отличное фото интерьера
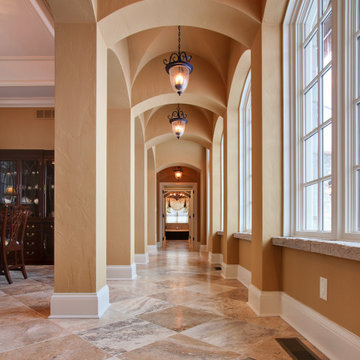
The Gallery design was based on elements the owner brought home from a trip in France. It features groin vaults, stone sills and columns. We love how the pendant lights align perfectly with the diagonal pattern of the tile and vaults.
Home design by Kil Architecture Planning; general contracting by Martin Bros. Contracting, Inc.; interior design by SP Interiors; photo by Dave Hubler Photography.
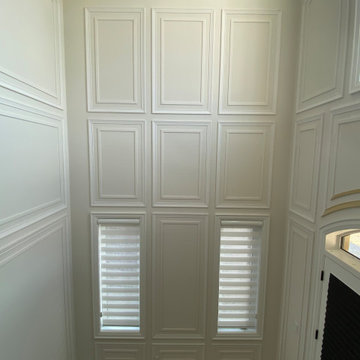
На фото: большой коридор в классическом стиле с белыми стенами, сводчатым потолком и панелями на стенах с
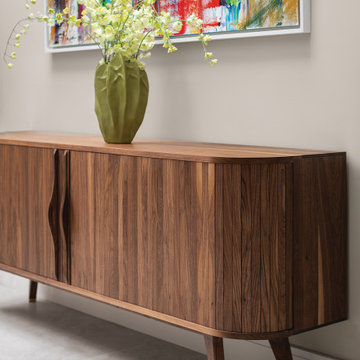
На фото: большой коридор в стиле модернизм с бежевыми стенами, полом из керамогранита, серым полом и сводчатым потолком

Somerset barn conversion. second home in the country.
Стильный дизайн: коридор среднего размера в стиле кантри с желтыми стенами, серым полом и сводчатым потолком - последний тренд
Стильный дизайн: коридор среднего размера в стиле кантри с желтыми стенами, серым полом и сводчатым потолком - последний тренд
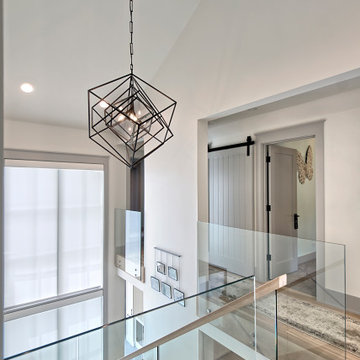
2nd level landing with open staircase and glass balustrade
На фото: большой коридор в современном стиле с белыми стенами, паркетным полом среднего тона, коричневым полом и сводчатым потолком с
На фото: большой коридор в современном стиле с белыми стенами, паркетным полом среднего тона, коричневым полом и сводчатым потолком с
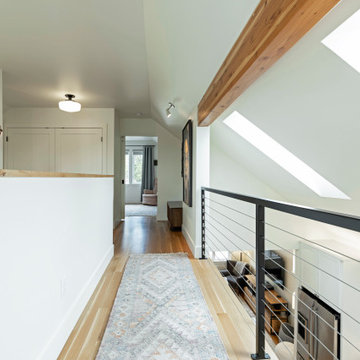
Источник вдохновения для домашнего уюта: коридор в современном стиле с белыми стенами, светлым паркетным полом и сводчатым потолком
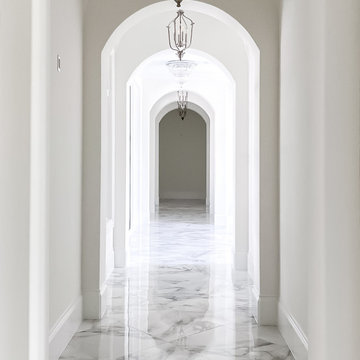
As you walk through the front doors of this Modern Day French Chateau, you are immediately greeted with fresh and airy spaces with vast hallways, tall ceilings, and windows. Specialty moldings and trim, along with the curated selections of luxury fabrics and custom furnishings, drapery, and beddings, create the perfect mixture of French elegance.

Newly relocated from Nashville, TN, this couple’s high-rise condo was completely renovated and furnished by our team with a central focus around their extensive art collection. Color and style were deeply influenced by the few pieces of furniture brought with them and we had a ball designing to bring out the best in those items. Classic finishes were chosen for kitchen and bathrooms, which will endure the test of time, while bolder, “personality” choices were made in other areas, such as the powder bath, guest bedroom, and study. Overall, this home boasts elegance and charm, reflecting the homeowners perfectly. Goal achieved: a place where they can live comfortably and enjoy entertaining their friends often!
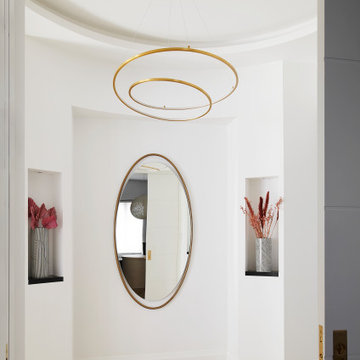
На фото: коридор среднего размера в современном стиле с белыми стенами, светлым паркетным полом, бежевым полом и сводчатым потолком с
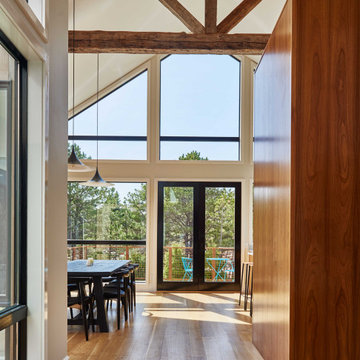
An elegant, eco-luxurious 4,400 square foot smart residence. Atelier 216 is a five bedroom, four and a half bath home complete with an eco-smart saline swimming pool, pool house, two car garage/carport, and smart home technology. Featuring 2,500 square feet of decking and 16 foot vaulted ceilings with salvaged pine barn beams.
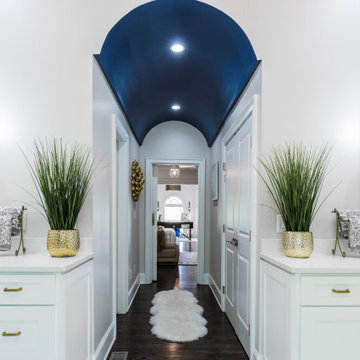
Gorgeous Spa Masterbath with Ceramic Marble Tiles on Flooring and Shower Area with a Soaking Vessel Tub. Open Concept with White Cabinetry and pops of Color in Navy and Grays. Glam Details include Chandelier and Hardware with accessories
Коридор с сводчатым потолком – фото дизайна интерьера
6