Коридор: освещение с серыми стенами – фото дизайна интерьера
Сортировать:
Бюджет
Сортировать:Популярное за сегодня
1 - 20 из 414 фото
1 из 3
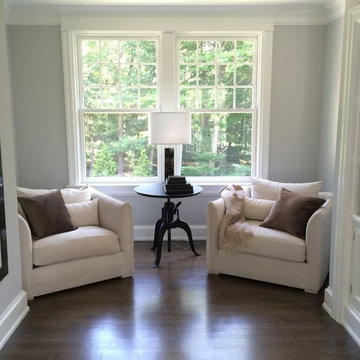
На фото: большой коридор: освещение в стиле неоклассика (современная классика) с серыми стенами, темным паркетным полом и коричневым полом

Идея дизайна: коридор среднего размера: освещение в стиле неоклассика (современная классика) с серыми стенами, полом из сланца и серым полом
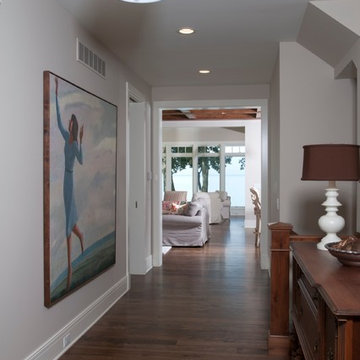
Forget just one room with a view—Lochley has almost an entire house dedicated to capturing nature’s best views and vistas. Make the most of a waterside or lakefront lot in this economical yet elegant floor plan, which was tailored to fit a narrow lot and has more than 1,600 square feet of main floor living space as well as almost as much on its upper and lower levels. A dovecote over the garage, multiple peaks and interesting roof lines greet guests at the street side, where a pergola over the front door provides a warm welcome and fitting intro to the interesting design. Other exterior features include trusses and transoms over multiple windows, siding, shutters and stone accents throughout the home’s three stories. The water side includes a lower-level walkout, a lower patio, an upper enclosed porch and walls of windows, all designed to take full advantage of the sun-filled site. The floor plan is all about relaxation – the kitchen includes an oversized island designed for gathering family and friends, a u-shaped butler’s pantry with a convenient second sink, while the nearby great room has built-ins and a central natural fireplace. Distinctive details include decorative wood beams in the living and kitchen areas, a dining area with sloped ceiling and decorative trusses and built-in window seat, and another window seat with built-in storage in the den, perfect for relaxing or using as a home office. A first-floor laundry and space for future elevator make it as convenient as attractive. Upstairs, an additional 1,200 square feet of living space include a master bedroom suite with a sloped 13-foot ceiling with decorative trusses and a corner natural fireplace, a master bath with two sinks and a large walk-in closet with built-in bench near the window. Also included is are two additional bedrooms and access to a third-floor loft, which could functions as a third bedroom if needed. Two more bedrooms with walk-in closets and a bath are found in the 1,300-square foot lower level, which also includes a secondary kitchen with bar, a fitness room overlooking the lake, a recreation/family room with built-in TV and a wine bar perfect for toasting the beautiful view beyond.
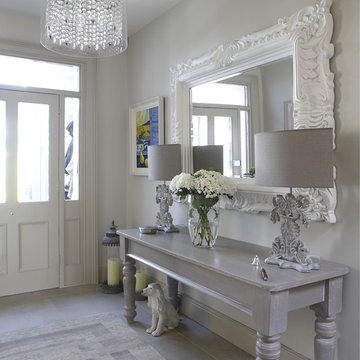
This hallway has lots of character, it features a console table with an oversized mirror, lit by two feature lamps.
Источник вдохновения для домашнего уюта: коридор: освещение в стиле шебби-шик с серыми стенами
Источник вдохновения для домашнего уюта: коридор: освещение в стиле шебби-шик с серыми стенами

Entrance hall with bespoke painted coat rack, making ideal use of an existing alcove in this long hallway.
Painted to match the wall panelling below gives this hallway a smart and spacious feel.
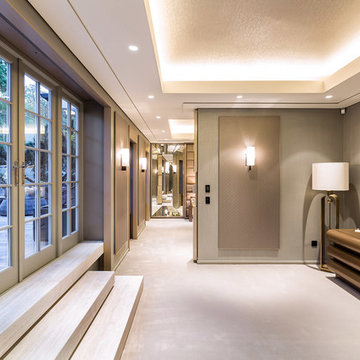
Источник вдохновения для домашнего уюта: коридор: освещение в современном стиле с серыми стенами и ковровым покрытием
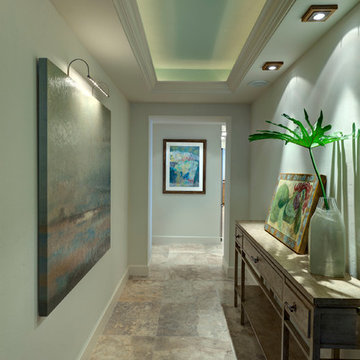
Laurence Taylor, Taylor Architectural Photography
Стильный дизайн: коридор: освещение в морском стиле с серыми стенами - последний тренд
Стильный дизайн: коридор: освещение в морском стиле с серыми стенами - последний тренд
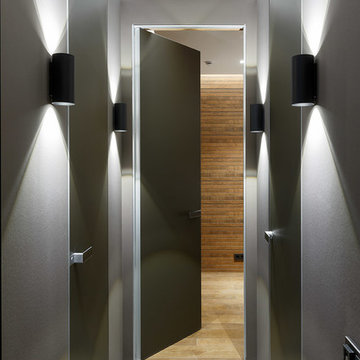
На фотографии двери из матового стекла итальянской фабрики Rimadesio, светильники-Delta Light
Стильный дизайн: маленький коридор: освещение в современном стиле с полом из керамогранита и серыми стенами для на участке и в саду - последний тренд
Стильный дизайн: маленький коридор: освещение в современном стиле с полом из керамогранита и серыми стенами для на участке и в саду - последний тренд
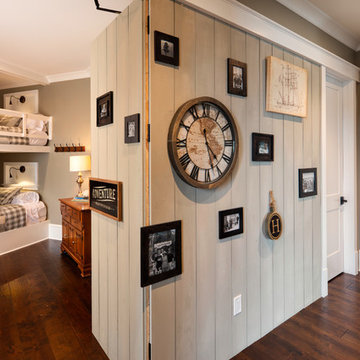
This house features an open concept floor plan, with expansive windows that truly capture the 180-degree lake views. The classic design elements, such as white cabinets, neutral paint colors, and natural wood tones, help make this house feel bright and welcoming year round.
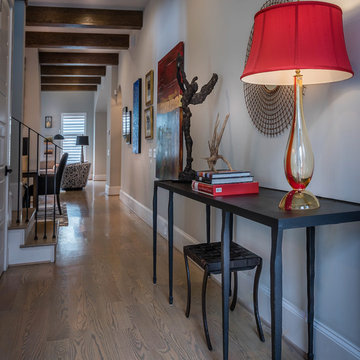
Стильный дизайн: коридор среднего размера: освещение в стиле неоклассика (современная классика) с серыми стенами, паркетным полом среднего тона и коричневым полом - последний тренд
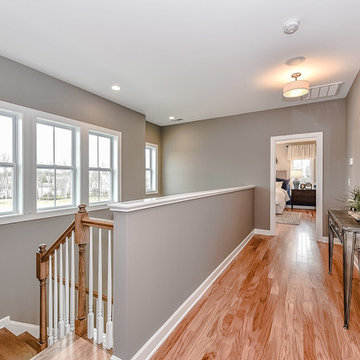
Introducing the Courtyard Collection at Sonoma, located near Ballantyne in Charlotte. These 51 single-family homes are situated with a unique twist, and are ideal for people looking for the lifestyle of a townhouse or condo, without shared walls. Lawn maintenance is included! All homes include kitchens with granite counters and stainless steel appliances, plus attached 2-car garages. Our 3 model homes are open daily! Schools are Elon Park Elementary, Community House Middle, Ardrey Kell High. The Hanna is a 2-story home which has everything you need on the first floor, including a Kitchen with an island and separate pantry, open Family/Dining room with an optional Fireplace, and the laundry room tucked away. Upstairs is a spacious Owner's Suite with large walk-in closet, double sinks, garden tub and separate large shower. You may change this to include a large tiled walk-in shower with bench seat and separate linen closet. There are also 3 secondary bedrooms with a full bath with double sinks.
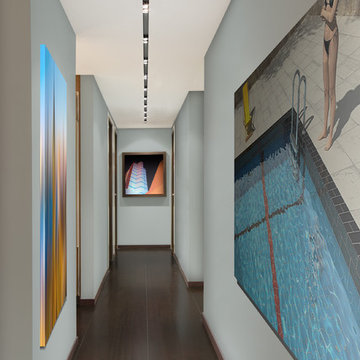
The hallway exudes a gallery-like aura that is enhanced by Belgian lighting recessed in a custom-sized profile
Свежая идея для дизайна: коридор: освещение в современном стиле с серыми стенами и темным паркетным полом - отличное фото интерьера
Свежая идея для дизайна: коридор: освещение в современном стиле с серыми стенами и темным паркетным полом - отличное фото интерьера
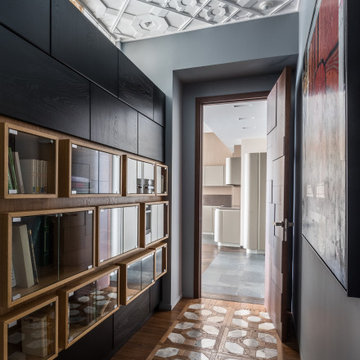
Источник вдохновения для домашнего уюта: коридор среднего размера: освещение в современном стиле с серыми стенами, мраморным полом и серым полом
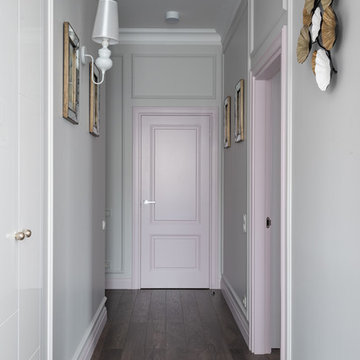
Свежая идея для дизайна: коридор: освещение в современном стиле с серыми стенами, темным паркетным полом и коричневым полом - отличное фото интерьера

Lantern on landing
На фото: коридор: освещение в стиле кантри с серыми стенами, ковровым покрытием, бежевым полом и балками на потолке с
На фото: коридор: освещение в стиле кантри с серыми стенами, ковровым покрытием, бежевым полом и балками на потолке с
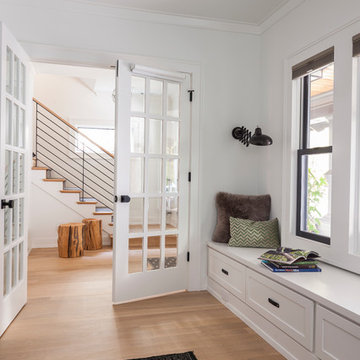
Interior Design by ecd Design LLC
This newly remodeled home was transformed top to bottom. It is, as all good art should be “A little something of the past and a little something of the future.” We kept the old world charm of the Tudor style, (a popular American theme harkening back to Great Britain in the 1500’s) and combined it with the modern amenities and design that many of us have come to love and appreciate. In the process, we created something truly unique and inspiring.
RW Anderson Homes is the premier home builder and remodeler in the Seattle and Bellevue area. Distinguished by their excellent team, and attention to detail, RW Anderson delivers a custom tailored experience for every customer. Their service to clients has earned them a great reputation in the industry for taking care of their customers.
Working with RW Anderson Homes is very easy. Their office and design team work tirelessly to maximize your goals and dreams in order to create finished spaces that aren’t only beautiful, but highly functional for every customer. In an industry known for false promises and the unexpected, the team at RW Anderson is professional and works to present a clear and concise strategy for every project. They take pride in their references and the amount of direct referrals they receive from past clients.
RW Anderson Homes would love the opportunity to talk with you about your home or remodel project today. Estimates and consultations are always free. Call us now at 206-383-8084 or email Ryan@rwandersonhomes.com.
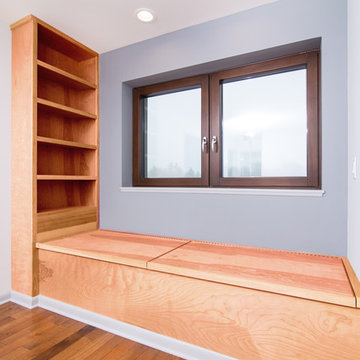
Max Wedge Photography
Источник вдохновения для домашнего уюта: маленький коридор: освещение в современном стиле с серыми стенами, паркетным полом среднего тона и коричневым полом для на участке и в саду
Источник вдохновения для домашнего уюта: маленький коридор: освещение в современном стиле с серыми стенами, паркетным полом среднего тона и коричневым полом для на участке и в саду
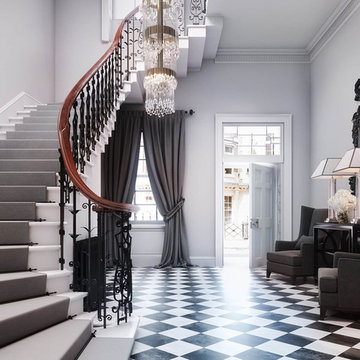
Signature Living - Bernard Woods
Источник вдохновения для домашнего уюта: большой коридор: освещение в классическом стиле с серыми стенами и разноцветным полом
Источник вдохновения для домашнего уюта: большой коридор: освещение в классическом стиле с серыми стенами и разноцветным полом
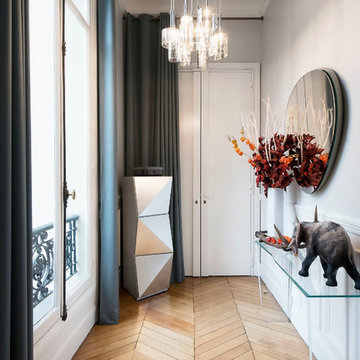
David Cousin-Marsy
На фото: коридор среднего размера: освещение в стиле фьюжн с серыми стенами и паркетным полом среднего тона с
На фото: коридор среднего размера: освещение в стиле фьюжн с серыми стенами и паркетным полом среднего тона с
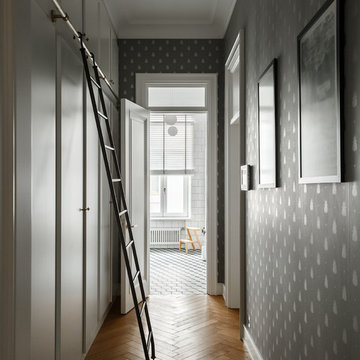
Идея дизайна: коридор: освещение в стиле неоклассика (современная классика) с серыми стенами, паркетным полом среднего тона и коричневым полом
Коридор: освещение с серыми стенами – фото дизайна интерьера
1