Коридор с серыми стенами – фото дизайна интерьера
Сортировать:
Бюджет
Сортировать:Популярное за сегодня
121 - 140 из 11 406 фото
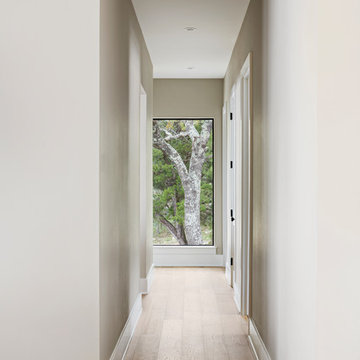
Craig Washburn
Пример оригинального дизайна: коридор среднего размера в стиле кантри с серыми стенами, светлым паркетным полом и коричневым полом
Пример оригинального дизайна: коридор среднего размера в стиле кантри с серыми стенами, светлым паркетным полом и коричневым полом
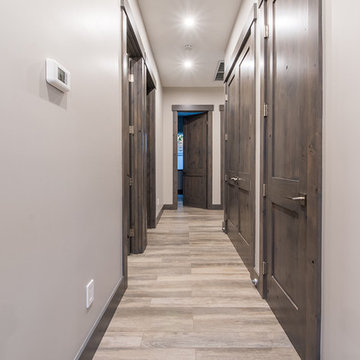
Источник вдохновения для домашнего уюта: коридор среднего размера в современном стиле с серыми стенами, полом из ламината и коричневым полом
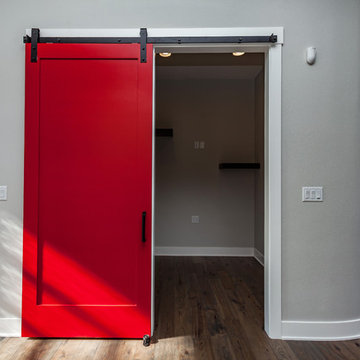
На фото: коридор среднего размера в современном стиле с серыми стенами, темным паркетным полом и коричневым полом с

credenza con abat-jours e quadreria di stampe e olii
Пример оригинального дизайна: большой коридор: освещение в стиле фьюжн с серыми стенами, коричневым полом и паркетным полом среднего тона
Пример оригинального дизайна: большой коридор: освещение в стиле фьюжн с серыми стенами, коричневым полом и паркетным полом среднего тона
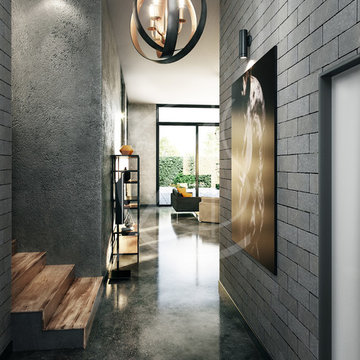
Striking hallway design with polished concrete floor, gritty exposed concrete walls and grey stone wall tiles, textures well combined together to achieve the bold industrial look, complemented with wooden staircase that bring a natural feel to the hallway interior.
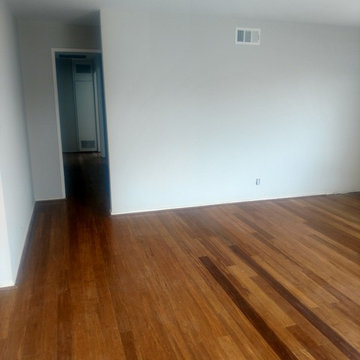
Стильный дизайн: большой коридор в классическом стиле с серыми стенами, паркетным полом среднего тона и коричневым полом - последний тренд
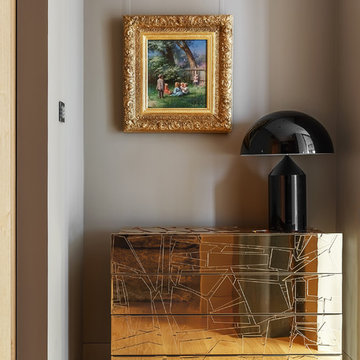
Авторы проекта: Златан Бркич, Лидия Бркич, Ведран Бркич.
Фотограф: Красюк Сергей
На фото: коридор в современном стиле с серыми стенами и паркетным полом среднего тона
На фото: коридор в современном стиле с серыми стенами и паркетным полом среднего тона
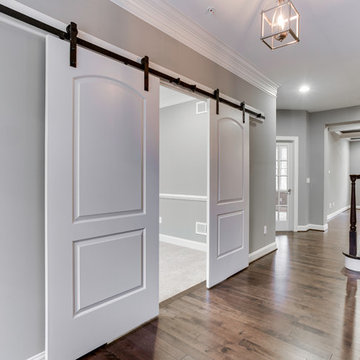
Sliding Barn Style Doors leading off the Foyer.
На фото: коридор среднего размера в стиле неоклассика (современная классика) с серыми стенами, темным паркетным полом и коричневым полом
На фото: коридор среднего размера в стиле неоклассика (современная классика) с серыми стенами, темным паркетным полом и коричневым полом
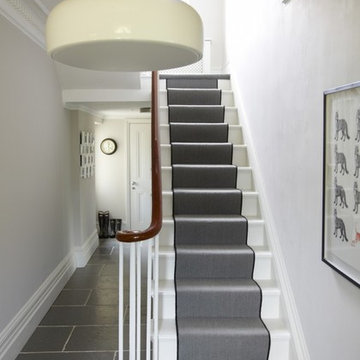
Пример оригинального дизайна: коридор среднего размера в современном стиле с серыми стенами и полом из известняка
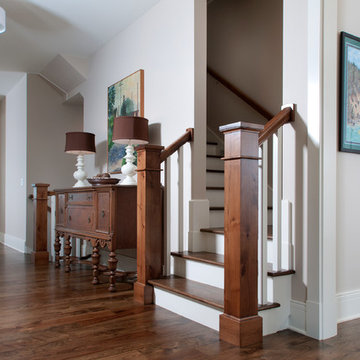
Forget just one room with a view—Lochley has almost an entire house dedicated to capturing nature’s best views and vistas. Make the most of a waterside or lakefront lot in this economical yet elegant floor plan, which was tailored to fit a narrow lot and has more than 1,600 square feet of main floor living space as well as almost as much on its upper and lower levels. A dovecote over the garage, multiple peaks and interesting roof lines greet guests at the street side, where a pergola over the front door provides a warm welcome and fitting intro to the interesting design. Other exterior features include trusses and transoms over multiple windows, siding, shutters and stone accents throughout the home’s three stories. The water side includes a lower-level walkout, a lower patio, an upper enclosed porch and walls of windows, all designed to take full advantage of the sun-filled site. The floor plan is all about relaxation – the kitchen includes an oversized island designed for gathering family and friends, a u-shaped butler’s pantry with a convenient second sink, while the nearby great room has built-ins and a central natural fireplace. Distinctive details include decorative wood beams in the living and kitchen areas, a dining area with sloped ceiling and decorative trusses and built-in window seat, and another window seat with built-in storage in the den, perfect for relaxing or using as a home office. A first-floor laundry and space for future elevator make it as convenient as attractive. Upstairs, an additional 1,200 square feet of living space include a master bedroom suite with a sloped 13-foot ceiling with decorative trusses and a corner natural fireplace, a master bath with two sinks and a large walk-in closet with built-in bench near the window. Also included is are two additional bedrooms and access to a third-floor loft, which could functions as a third bedroom if needed. Two more bedrooms with walk-in closets and a bath are found in the 1,300-square foot lower level, which also includes a secondary kitchen with bar, a fitness room overlooking the lake, a recreation/family room with built-in TV and a wine bar perfect for toasting the beautiful view beyond.
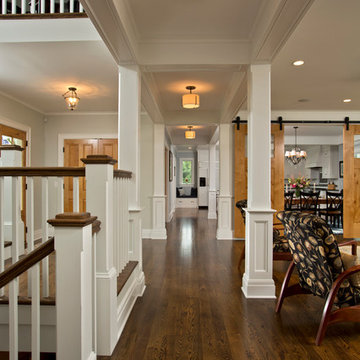
Don’t you want to skate in your socks on that hall floor?
Scott Bergmann Photography
На фото: огромный коридор: освещение в стиле кантри с серыми стенами и паркетным полом среднего тона с
На фото: огромный коридор: освещение в стиле кантри с серыми стенами и паркетным полом среднего тона с
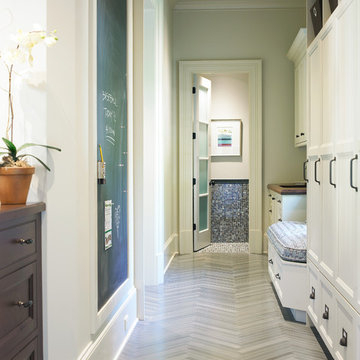
Photo by Emily Followill
Свежая идея для дизайна: коридор в классическом стиле с серыми стенами и серым полом - отличное фото интерьера
Свежая идея для дизайна: коридор в классическом стиле с серыми стенами и серым полом - отличное фото интерьера

These clients were referred to us by another happy client! They wanted to refresh the main and second levels of their early 2000 home, as well as create a more open feel to their main floor and lose some of the dated highlights like green laminate countertops, oak cabinets, flooring, and railing. A 3-way fireplace dividing the family room and dining nook was removed, and a great room concept created. Existing oak floors were sanded and refinished, the kitchen was redone with new cabinet facing, countertops, and a massive new island with additional cabinetry. A new electric fireplace was installed on the outside family room wall with a wainscoting and brick surround. Additional custom wainscoting was installed in the front entry and stairwell to the upstairs. New flooring and paint throughout, new trim, doors, and railing were also added. All three bathrooms were gutted and re-done with beautiful cabinets, counters, and tile. A custom bench with lockers and cubby storage was also created for the main floor hallway / back entry. What a transformation! A completely new and modern home inside!
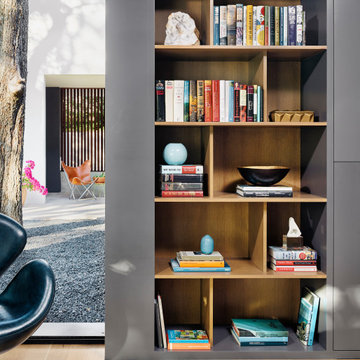
U-shaped floor plan, reading nook in the hallway with contemporary design.
Пример оригинального дизайна: большой коридор в современном стиле с серыми стенами, паркетным полом среднего тона и коричневым полом
Пример оригинального дизайна: большой коридор в современном стиле с серыми стенами, паркетным полом среднего тона и коричневым полом
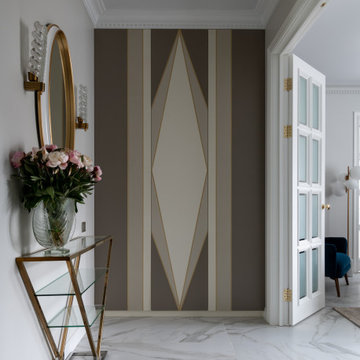
Стильный дизайн: коридор в стиле ретро с серыми стенами и белым полом - последний тренд
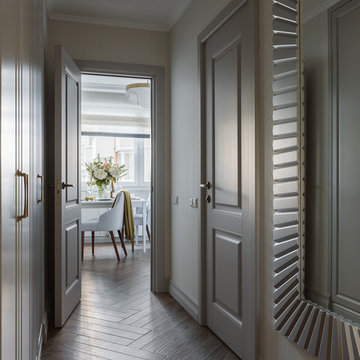
Коридор, вид в сторону кухни.
На фото: коридор среднего размера в стиле неоклассика (современная классика) с серыми стенами, полом из керамогранита и коричневым полом
На фото: коридор среднего размера в стиле неоклассика (современная классика) с серыми стенами, полом из керамогранита и коричневым полом
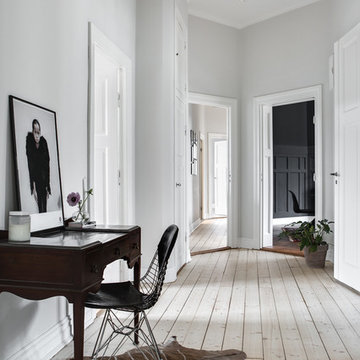
Grand entrance hall, splitting off to the dining room to the right.
Свежая идея для дизайна: коридор среднего размера в скандинавском стиле с серыми стенами и светлым паркетным полом - отличное фото интерьера
Свежая идея для дизайна: коридор среднего размера в скандинавском стиле с серыми стенами и светлым паркетным полом - отличное фото интерьера
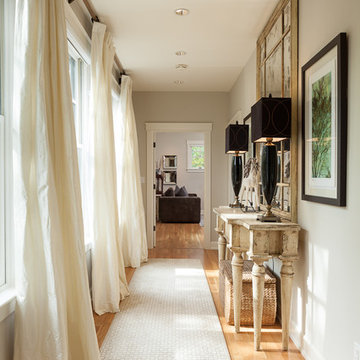
Пример оригинального дизайна: коридор в стиле кантри с серыми стенами, паркетным полом среднего тона и коричневым полом
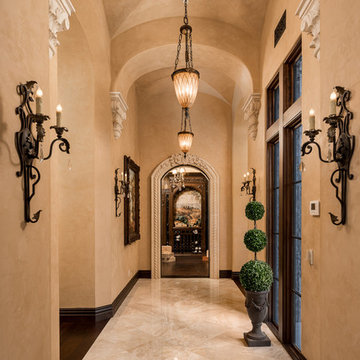
Marble floors, wall sconces, custom lighting fixtures, arched entryways, and custom millwork and molding throughout!
На фото: большой коридор в стиле модернизм с серыми стенами, мраморным полом и серым полом с
На фото: большой коридор в стиле модернизм с серыми стенами, мраморным полом и серым полом с
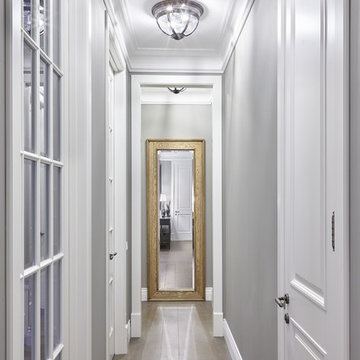
Пример оригинального дизайна: коридор: освещение в стиле неоклассика (современная классика) с серыми стенами, светлым паркетным полом и белым полом
Коридор с серыми стенами – фото дизайна интерьера
7