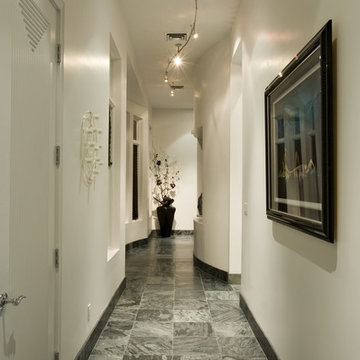Коридор с белыми стенами и серым полом – фото дизайна интерьера
Сортировать:
Бюджет
Сортировать:Популярное за сегодня
1 - 20 из 2 404 фото
1 из 3

DISIMPEGNO CON PAVIMENTO IN RESINA GRIGIA E ILLUMINAZIONE CON STRIP LED A SOFFITTO E PARETE
На фото: коридор среднего размера в стиле модернизм с белыми стенами, бетонным полом и серым полом
На фото: коридор среднего размера в стиле модернизм с белыми стенами, бетонным полом и серым полом

The upstairs catwalk overlooks into the two-story great room.
Пример оригинального дизайна: большой коридор в современном стиле с белыми стенами, паркетным полом среднего тона и серым полом
Пример оригинального дизайна: большой коридор в современном стиле с белыми стенами, паркетным полом среднего тона и серым полом

Стильный дизайн: коридор в современном стиле с белыми стенами, светлым паркетным полом и серым полом - последний тренд

Drew Kelly
Источник вдохновения для домашнего уюта: большой коридор: освещение в стиле неоклассика (современная классика) с белыми стенами, полом из керамогранита и серым полом
Источник вдохновения для домашнего уюта: большой коридор: освещение в стиле неоклассика (современная классика) с белыми стенами, полом из керамогранита и серым полом
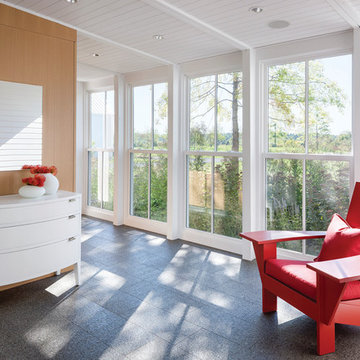
Architect: Michael Waters, AIA, LDa Architecture & Interiors
Photography By: Greg Premru
“This project succeeds not only in creating beautiful architecture, but in making us better understand the nature of the site and context. It has a presence that feels completely rooted in its site and raised above any appeal to fashion. It clarifies local traditions while extending them.”
This single-family residential estate in Upstate New York includes a farmhouse-inspired residence along with a timber-framed barn and attached greenhouse adjacent to an enclosed garden area and surrounded by an orchard. The ultimate goal was to create a home that would have an authentic presence in the surrounding agricultural landscape and strong visual and physical connections to the site. The design incorporated an existing colonial residence, resituated on the site and preserved along with contemporary additions on three sides. The resulting home strikes a perfect balance between traditional farmhouse architecture and sophisticated contemporary living.
Inspiration came from the hilltop site and mountain views, the existing colonial residence, and the traditional forms of New England farm and barn architecture. The house and barn were designed to be a modern interpretation of classic forms.
The living room and kitchen are combined in a large two-story space. Large windows on three sides of the room and at both first and second floor levels reveal a panoramic view of the surrounding farmland and flood the space with daylight. Marvin Windows helped create this unique space as well as the airy glass galleries that connect the three main areas of the home. Marvin Windows were also used in the barn.
MARVIN PRODUCTS USED:
Marvin Ultimate Casement Window
Marvin Ultimate Double Hung Window
Marvin Ultimate Venting Picture Window

Reclaimed wood beams are used to trim the ceiling as well as vertically to cover support beams in this Delaware beach house.
Свежая идея для дизайна: большой коридор в морском стиле с белыми стенами, светлым паркетным полом и серым полом - отличное фото интерьера
Свежая идея для дизайна: большой коридор в морском стиле с белыми стенами, светлым паркетным полом и серым полом - отличное фото интерьера

By Leicht www.leichtusa.com
Handless kitchen, high Gloss lacquered
Program:01 LARGO-FG | FG 120 frosty white
Program: 2 AVANCE-FG | FG 120 frosty white
Handle 779.000 kick-fitting
Worktop Corian, colour: glacier white
Sink Corian, model: Fonatana
Taps Dornbacht, model: Lot
Electric appliances Siemens | Novy
www.massiv-passiv.lu
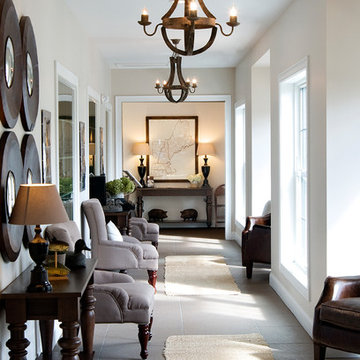
Пример оригинального дизайна: коридор: освещение в классическом стиле с белыми стенами и серым полом
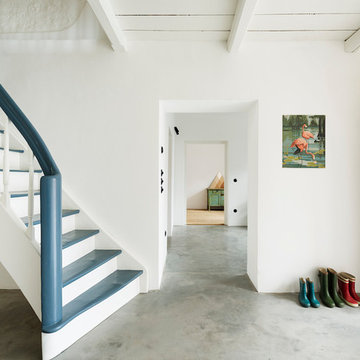
Die alte Treppe wurde komplett zerlegt und restauriert - der Boden aus Kalkestrich greift eine alte handwerkliche Technik auf und bringt Atmosphäre in den Eingangsbereich.
Foto: Sorin Morar
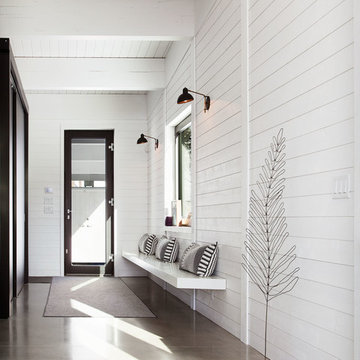
Claude Dagenais
На фото: коридор в современном стиле с белыми стенами, бетонным полом и серым полом
На фото: коридор в современном стиле с белыми стенами, бетонным полом и серым полом

Gallery to Master Suite includes custom artwork and ample storage - Interior Architecture: HAUS | Architecture + LEVEL Interiors - Photo: Ryan Kurtz

Свежая идея для дизайна: коридор среднего размера в классическом стиле с белыми стенами, полом из сланца и серым полом - отличное фото интерьера

Foyer in Modern Home
Идея дизайна: большой коридор в современном стиле с белыми стенами, полом из сланца и серым полом
Идея дизайна: большой коридор в современном стиле с белыми стенами, полом из сланца и серым полом
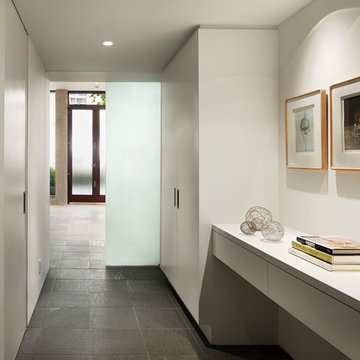
Halkin Mason Architectural Photography, LLC
На фото: коридор в стиле модернизм с белыми стенами и серым полом
На фото: коридор в стиле модернизм с белыми стенами и серым полом
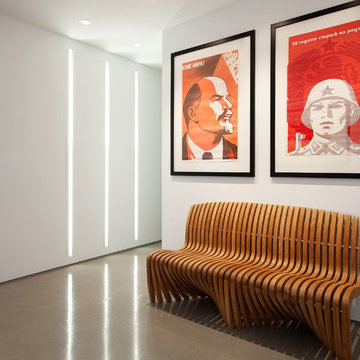
Aaron Leitz Fine Photography
Стильный дизайн: коридор в стиле модернизм с белыми стенами, бетонным полом и серым полом - последний тренд
Стильный дизайн: коридор в стиле модернизм с белыми стенами, бетонным полом и серым полом - последний тренд

Стильный дизайн: коридор в стиле ретро с белыми стенами, серым полом и балками на потолке - последний тренд

A 60-foot long central passage carves a path from the aforementioned Great Room and Foyer to the private Bedroom Suites: This hallway is capped by an enclosed shower garden - accessed from the Master Bath - open to the sky above and the south lawn beyond. In lieu of using recessed lights or wall sconces, the architect’s dreamt of a clever architectural detail that offers diffused daylighting / moonlighting of the home’s main corridor. The detail was formed by pealing the low-pitched gabled roof back at the high ridge line, opening the 60-foot long hallway to the sky via a series of seven obscured Solatube skylight systems and a sharp-angled drywall trim edge: Inspired by a James Turrell art installation, this detail directs the natural light (as well as light from an obscured continuous LED strip when desired) to the East corridor wall via the 6-inch wide by 60-foot long cove shaping the glow uninterrupted: An elegant distillation of Hsu McCullough's painting of interior spaces with various qualities of light - direct and diffused.
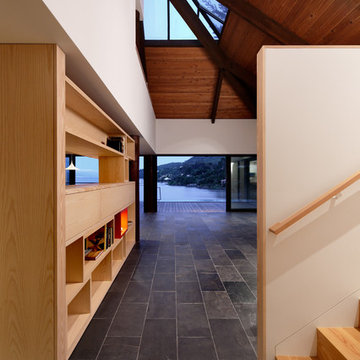
Mark Woods
На фото: большой коридор в современном стиле с белыми стенами, полом из сланца и серым полом с
На фото: большой коридор в современном стиле с белыми стенами, полом из сланца и серым полом с
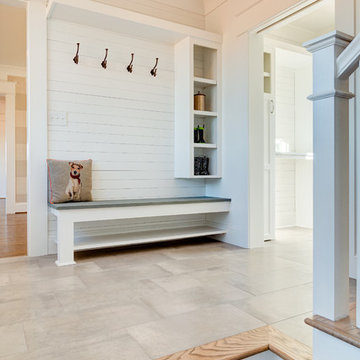
Mudroom with built in bench and cubbies
Свежая идея для дизайна: коридор среднего размера в стиле кантри с белыми стенами, полом из керамической плитки и серым полом - отличное фото интерьера
Свежая идея для дизайна: коридор среднего размера в стиле кантри с белыми стенами, полом из керамической плитки и серым полом - отличное фото интерьера
Коридор с белыми стенами и серым полом – фото дизайна интерьера
1
