Коридор с серым полом – фото дизайна интерьера
Сортировать:
Бюджет
Сортировать:Популярное за сегодня
21 - 40 из 5 580 фото

This new house is located in a quiet residential neighborhood developed in the 1920’s, that is in transition, with new larger homes replacing the original modest-sized homes. The house is designed to be harmonious with its traditional neighbors, with divided lite windows, and hip roofs. The roofline of the shingled house steps down with the sloping property, keeping the house in scale with the neighborhood. The interior of the great room is oriented around a massive double-sided chimney, and opens to the south to an outdoor stone terrace and gardens. Photo by: Nat Rea Photography

This stunning cheese cellar showcases the Quarry Mill's Door County Fieldstone. Door County Fieldstone consists of a range of earthy colors like brown, tan, and hues of green. The combination of rectangular and oval shapes makes this natural stone veneer very different. The stones’ various sizes will help you create unique patterns that are great for large projects like exterior siding or landscaping walls. Smaller projects are still possible and worth the time spent planning. The range of colors are also great for blending in with existing décor of rustic and modern homes alike.

На фото: коридор в стиле лофт с белыми стенами, бетонным полом и серым полом

Hall from garage entry.
Photography by Lucas Henning.
Пример оригинального дизайна: коридор среднего размера в стиле модернизм с коричневыми стенами, бетонным полом и серым полом
Пример оригинального дизайна: коридор среднего размера в стиле модернизм с коричневыми стенами, бетонным полом и серым полом

Entry hall view featuring a barreled ceiling with wood paneling and an exceptional view out to the lake
Photo by Ashley Avila Photography
На фото: большой коридор в морском стиле с белыми стенами, светлым паркетным полом, серым полом и потолком из вагонки
На фото: большой коридор в морском стиле с белыми стенами, светлым паркетным полом, серым полом и потолком из вагонки

Anton Grassl
Стильный дизайн: маленький коридор в стиле кантри с белыми стенами, бетонным полом и серым полом для на участке и в саду - последний тренд
Стильный дизайн: маленький коридор в стиле кантри с белыми стенами, бетонным полом и серым полом для на участке и в саду - последний тренд

This Milford French country home’s 2,500 sq. ft. basement transformation is just as extraordinary as it is warm and inviting. The M.J. Whelan design team, along with our clients, left no details out. This luxury basement is a beautiful blend of modern and rustic materials. A unique tray ceiling with a hardwood inset defines the space of the full bar. Brookhaven maple custom cabinets with a dark bistro finish and Cambria quartz countertops were used along with state of the art appliances. A brick backsplash and vintage pendant lights with new LED Edison bulbs add beautiful drama. The entertainment area features a custom built-in entertainment center designed specifically to our client’s wishes. It houses a large flat screen TV, lots of storage, display shelves and speakers hidden by speaker fabric. LED accent lighting was strategically installed to highlight this beautiful space. The entertaining area is open to the billiards room, featuring a another beautiful brick accent wall with a direct vent fireplace. The old ugly steel columns were beautifully disguised with raised panel moldings and were used to create and define the different spaces, even a hallway. The exercise room and game space are open to each other and features glass all around to keep it open to the rest of the lower level. Another brick accent wall was used in the game area with hardwood flooring while the exercise room has rubber flooring. The design also includes a rear foyer coming in from the back yard with cubbies and a custom barn door to separate that entry. A playroom and a dining area were also included in this fabulous luxurious family retreat. Stunning Provenza engineered hardwood in a weathered wire brushed combined with textured Fabrica carpet was used throughout most of the basement floor which is heated hydronically. Tile was used in the entry and the new bathroom. The details are endless! Our client’s selections of beautiful furnishings complete this luxurious finished basement. Photography by Jeff Garland Photography
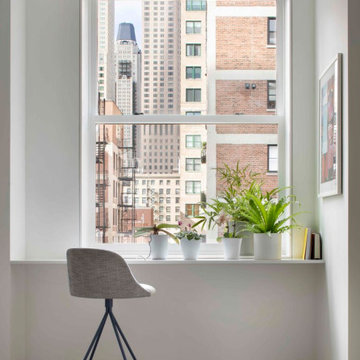
Experience urban sophistication meets artistic flair in this unique Chicago residence. Combining urban loft vibes with Beaux Arts elegance, it offers 7000 sq ft of modern luxury. Serene interiors, vibrant patterns, and panoramic views of Lake Michigan define this dreamy lakeside haven.
The city-facing side of the building gazes up at the John Hancock Tower and the high rises of Michigan Avenue.
---
Joe McGuire Design is an Aspen and Boulder interior design firm bringing a uniquely holistic approach to home interiors since 2005.
For more about Joe McGuire Design, see here: https://www.joemcguiredesign.com/
To learn more about this project, see here:
https://www.joemcguiredesign.com/lake-shore-drive
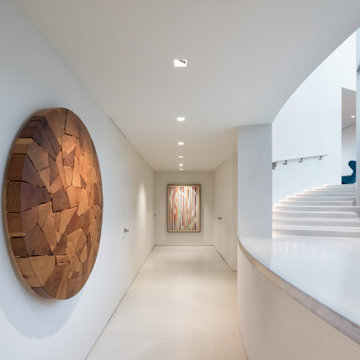
Свежая идея для дизайна: большой коридор в современном стиле с белыми стенами, бетонным полом и серым полом - отличное фото интерьера
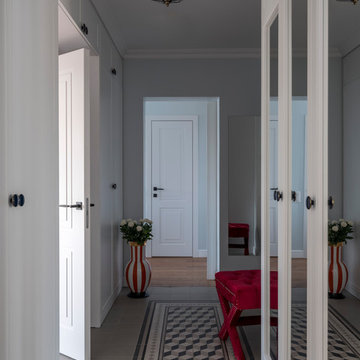
Евгений Кулибаба
На фото: коридор в стиле неоклассика (современная классика) с серыми стенами и серым полом с
На фото: коридор в стиле неоклассика (современная классика) с серыми стенами и серым полом с
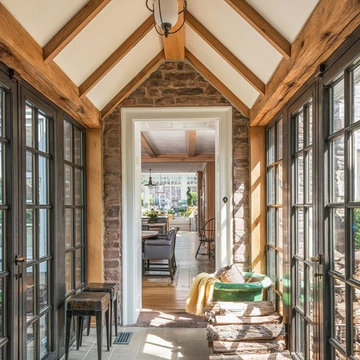
History, revived. An early 19th century Dutch farmstead, nestled in the hillside of Bucks County, Pennsylvania, offered a storied canvas on which to layer replicated additions and contemporary components. Endowed with an extensive art collection, the house and barn serve as a platform for aesthetic appreciation in all forms.

Whitney Kamman Photography
Источник вдохновения для домашнего уюта: коридор в стиле рустика с коричневыми стенами, полом из сланца и серым полом
Источник вдохновения для домашнего уюта: коридор в стиле рустика с коричневыми стенами, полом из сланца и серым полом
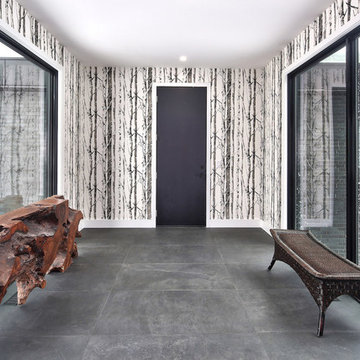
This breezeway from the garage to the mudroom is filled with light. The birch branch wallpaper brings the outside in!
Идея дизайна: большой коридор в современном стиле с полом из керамогранита, белыми стенами и серым полом
Идея дизайна: большой коридор в современном стиле с полом из керамогранита, белыми стенами и серым полом
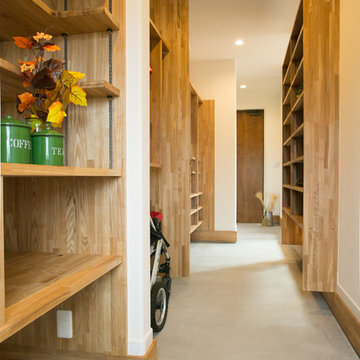
Источник вдохновения для домашнего уюта: коридор в стиле кантри с белыми стенами, бетонным полом и серым полом
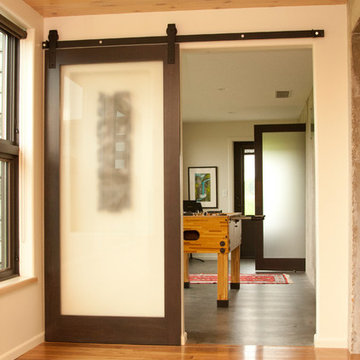
The change in flooring in the sunroom gives a beautiful division, creating a new atmosphere. It allows a section for recreation, while leaving a space for a more relaxed environment. The sliding door adds a beautiful touch. Designed and Constructed by John Mast Construction, Photo by Caleb Mast
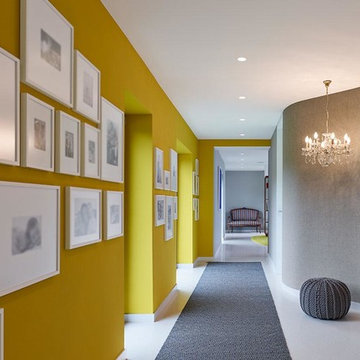
Photography: Zooey Braun Roemerstr. 51, Stuttgart, T +49 (0)711 6400361, zooey@zooeybraun.de
На фото: коридор среднего размера: освещение в стиле фьюжн с желтыми стенами и серым полом
На фото: коридор среднего размера: освещение в стиле фьюжн с желтыми стенами и серым полом

Charles Hilton Architects, Robert Benson Photography
From grand estates, to exquisite country homes, to whole house renovations, the quality and attention to detail of a "Significant Homes" custom home is immediately apparent. Full time on-site supervision, a dedicated office staff and hand picked professional craftsmen are the team that take you from groundbreaking to occupancy. Every "Significant Homes" project represents 45 years of luxury homebuilding experience, and a commitment to quality widely recognized by architects, the press and, most of all....thoroughly satisfied homeowners. Our projects have been published in Architectural Digest 6 times along with many other publications and books. Though the lion share of our work has been in Fairfield and Westchester counties, we have built homes in Palm Beach, Aspen, Maine, Nantucket and Long Island.

Loft space above Master Suite with built-in daybed and closets with sliding doors, Port Orford and Red Cedar
Photo: Michael R. Timmer
Источник вдохновения для домашнего уюта: коридор среднего размера в стиле неоклассика (современная классика) с белыми стенами, ковровым покрытием и серым полом
Источник вдохновения для домашнего уюта: коридор среднего размера в стиле неоклассика (современная классика) с белыми стенами, ковровым покрытием и серым полом

40 x 80 ft Loggia hallway ends with large picture window that looks out into the garden.
На фото: огромный коридор в морском стиле с полом из травертина, белыми стенами и серым полом
На фото: огромный коридор в морском стиле с полом из травертина, белыми стенами и серым полом
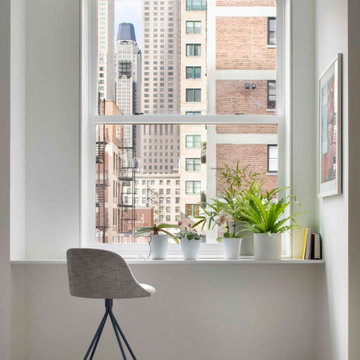
Experience urban sophistication meets artistic flair in this unique Chicago residence. Combining urban loft vibes with Beaux Arts elegance, it offers 7000 sq ft of modern luxury. Serene interiors, vibrant patterns, and panoramic views of Lake Michigan define this dreamy lakeside haven.
The city-facing side of the building gazes up at the John Hancock Tower and the high rises of Michigan Avenue.
---
Joe McGuire Design is an Aspen and Boulder interior design firm bringing a uniquely holistic approach to home interiors since 2005.
For more about Joe McGuire Design, see here: https://www.joemcguiredesign.com/
To learn more about this project, see here:
https://www.joemcguiredesign.com/lake-shore-drive
Коридор с серым полом – фото дизайна интерьера
2