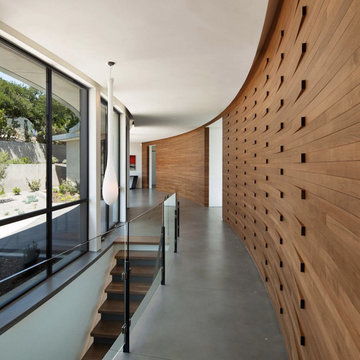Коридор с серым полом – фото дизайна интерьера
Сортировать:
Бюджет
Сортировать:Популярное за сегодня
121 - 140 из 5 575 фото
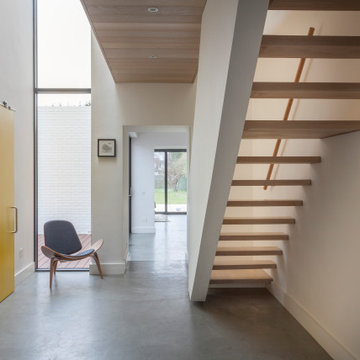
The double height hallway links all the rooms in this compact two storey house.
The timber clad bridge to the master bedroom creates a soft contrast to the white walls.

На фото: коридор среднего размера в стиле модернизм с бежевыми стенами, ковровым покрытием, серым полом и деревянным потолком
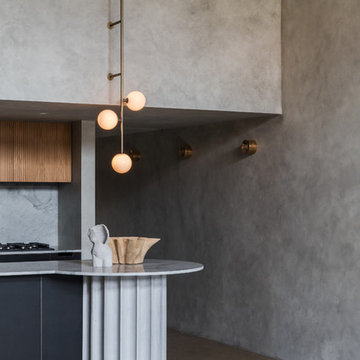
Loft Apartment Sydney
Источник вдохновения для домашнего уюта: маленький коридор в стиле модернизм с серыми стенами, бетонным полом и серым полом для на участке и в саду
Источник вдохновения для домашнего уюта: маленький коридор в стиле модернизм с серыми стенами, бетонным полом и серым полом для на участке и в саду
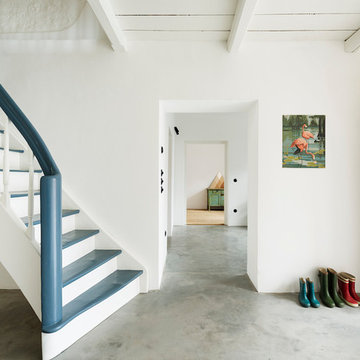
Die alte Treppe wurde komplett zerlegt und restauriert - der Boden aus Kalkestrich greift eine alte handwerkliche Technik auf und bringt Atmosphäre in den Eingangsbereich.
Foto: Sorin Morar
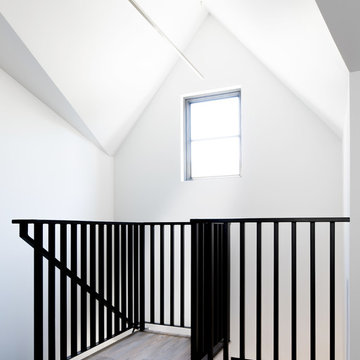
Description: Interior Design by Neal Stewart Designs ( http://nealstewartdesigns.com/). Architecture by Stocker Hoesterey Montenegro Architects ( http://www.shmarchitects.com/david-stocker-1/). Built by Coats Homes (www.coatshomes.com). Photography by Costa Christ Media ( https://www.costachrist.com/).
Others who worked on this project: Stocker Hoesterey Montenegro
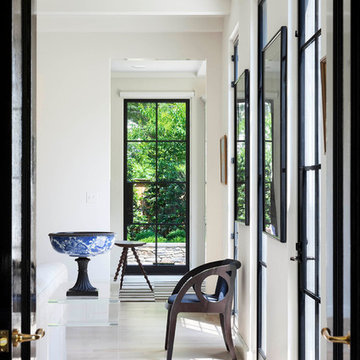
Свежая идея для дизайна: коридор в стиле неоклассика (современная классика) с белыми стенами и серым полом - отличное фото интерьера

Идея дизайна: коридор среднего размера в современном стиле с ковровым покрытием, бежевыми стенами и серым полом
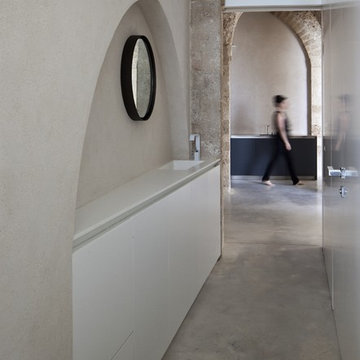
Photography by Ofir Turjeman
На фото: коридор в стиле модернизм с бежевыми стенами и серым полом с
На фото: коридор в стиле модернизм с бежевыми стенами и серым полом с
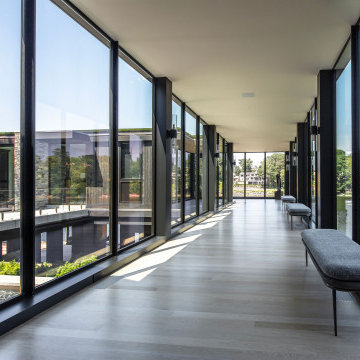
Идея дизайна: коридор в современном стиле с паркетным полом среднего тона и серым полом
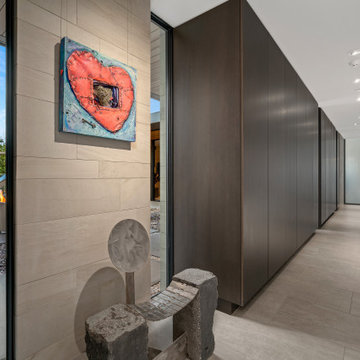
Пример оригинального дизайна: коридор в современном стиле с белыми стенами и серым полом
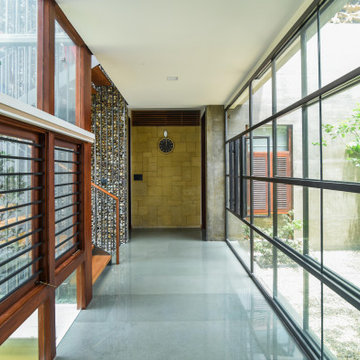
Стильный дизайн: коридор в современном стиле с бетонным полом и серым полом - последний тренд
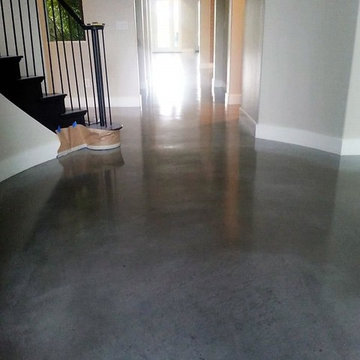
На фото: коридор среднего размера в классическом стиле с серыми стенами, бетонным полом и серым полом
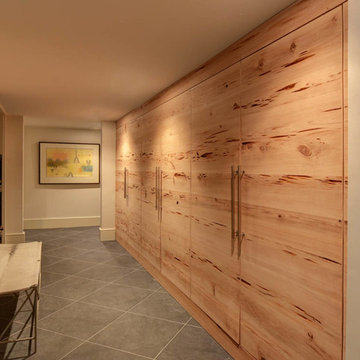
На фото: коридор среднего размера в стиле рустика с бежевыми стенами, полом из керамогранита и серым полом
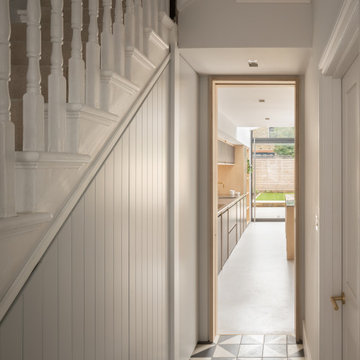
The photo offers a view from a hallway into a kitchen, showcasing a striking transition from classic to contemporary design. At the beginning of the hallway, the floor features modern Victorian-inspired tiles arranged in a black and white geometric pattern that exudes a timeless elegance inherent to period homes. As the eye travels towards the kitchen, these intricate tiles give way to a modern, gray microcement flooring, signaling a shift to a minimalist and contemporary aesthetic. The smooth microcement surface extends through the kitchen, creating a sleek and seamless look that contrasts beautifully with the detailed tilework. The hallway is lined with traditional white paneling on one side, leading to a bright and airy kitchen space that is visible through a framed doorway, hinting at the blend of old and new within the residence. The juxtaposition of the ornate tiles with the clean lines of the microcement floor epitomizes the thoughtful integration of Victorian charm with modern minimalism.
The kitchen island stands at the forefront, featuring a matte black finish with sleek brass accents, complemented by stylish black bar stools that invite casual dining. Overhead, the upper cabinets maintain the kitchen's sleek look with their dark hue and handleless design.
To the right, a birch plywood shelving unit adds a touch of warmth to the monochrome palette, displaying neatly arranged kitchen items and a hanging plant that introduces a splash of greenery. The overall effect is one of understated luxury and calm, a kitchen that blends functionality with design elegance.
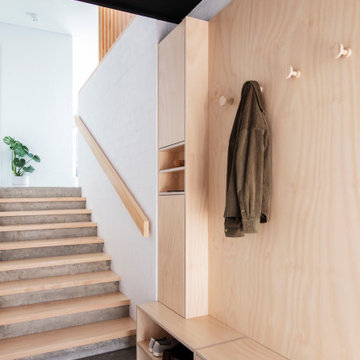
На фото: коридор в морском стиле с белыми стенами, бетонным полом и серым полом с
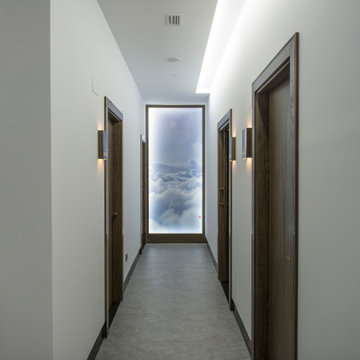
Situada entre las montañas de Ponferrada, León, la nueva clínica Activate Fisioterapia fue diseñada en 2018 para mejorar los servicios de fisioterapia en el norte de España. El proyecto incorpora tecnologías de bienestar y fisioterapia de vanguardia, y también demuestra que una solución arquitectónica moderna debe preservar el espíritu de su cultura. Un nuevo espacio de 250 metros cuadrados se convirtió en diferentes salas para practicar la mejores técnicas de fisioterapia, pilates y biomecánica. El diseño gira en torno a formas limpias y materiales luminosos, con un estilo nórdico que recuerda la naturaleza que rodea a esta ciudad. La iluminación está presente en cada habitación con intenciones de relajación, guías o técnicas específicas. Plataformas elevadas y techos abovedados, cada uno con un nivel de privacidad diferente, que culmina con un espacio en la sala de espera de la recepción. El interior es una continuación de esta impresionante fachada interactiva y tiene su propia vida. Materiales clave: La madera de roble como elemento principal. Madera lacada blanca. Techo suspendido de listones de madera. Tablón de roble blanco sellado. Aluminio anodizado bronce. Paneles acrílicos. Iluminación oculta. El nuevo espacio Activate fisioterapia es una instalación social esencial para su ciudad y sus ciudadanos. Es un modelo de cómo la ciencia moderna y la asistencia sanitaria pueden introducirse en el mundo en desarrollo.
Vídeo promocional - https://www.youtube.com/watch?v=_HiflTRGTHI
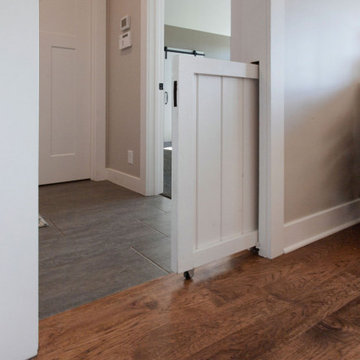
Стильный дизайн: коридор среднего размера в стиле кантри с серыми стенами, полом из керамогранита и серым полом - последний тренд
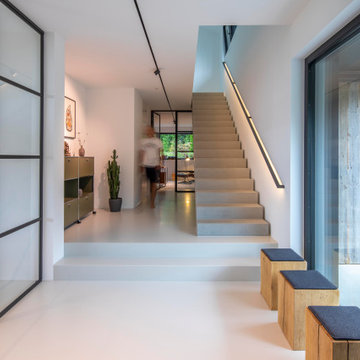
Foto: Michael Voit, Nußdorf
Стильный дизайн: большой коридор в современном стиле с белыми стенами и серым полом - последний тренд
Стильный дизайн: большой коридор в современном стиле с белыми стенами и серым полом - последний тренд
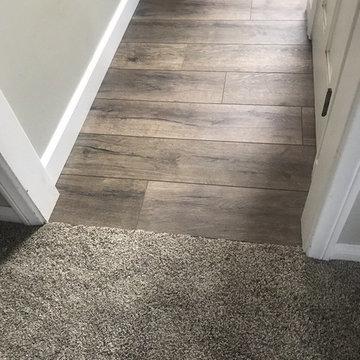
Пример оригинального дизайна: коридор среднего размера в современном стиле с серыми стенами, полом из винила и серым полом
Коридор с серым полом – фото дизайна интерьера
7
