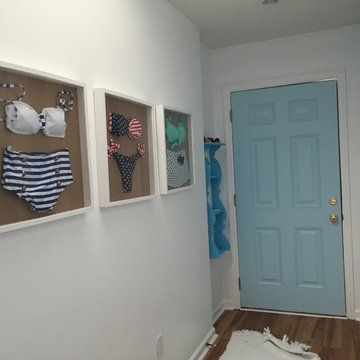Коридор с разноцветными стенами – фото дизайна интерьера
Сортировать:
Бюджет
Сортировать:Популярное за сегодня
141 - 160 из 1 559 фото
1 из 2
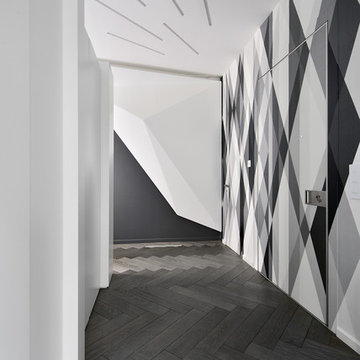
germain suignard STYLISTE : Sandrine Echivard
Пример оригинального дизайна: коридор среднего размера в современном стиле с разноцветными стенами и темным паркетным полом
Пример оригинального дизайна: коридор среднего размера в современном стиле с разноцветными стенами и темным паркетным полом

wood slat walls and ceiling, hidden mechanical door,
На фото: большой коридор в современном стиле с разноцветными стенами, светлым паркетным полом, коричневым полом, деревянным потолком и деревянными стенами
На фото: большой коридор в современном стиле с разноцветными стенами, светлым паркетным полом, коричневым полом, деревянным потолком и деревянными стенами
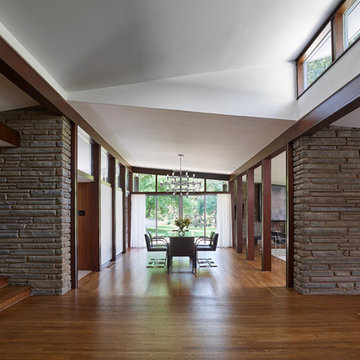
The design retains the integrity of the original architecture, preserving the Kling four-sqare plan and cruciform circulation while maintaining the rigor of the interior structure and spatial divisions. © Jeffrey Totaro, photographer
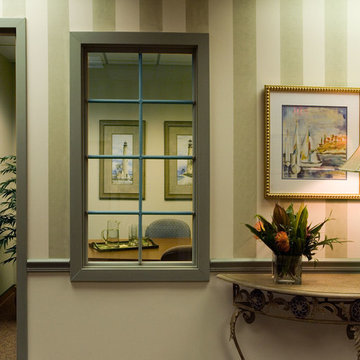
This hallway is complete with grey carpeted floors, a patterned arm chair, wooden table, striped painted walls, yellow door, grid windows, and sailing boat artwork.
Homes designed by Franconia interior designer Randy Trainor. She also serves the New Hampshire Ski Country, Lake Regions and Coast, including Lincoln, North Conway, and Bartlett.
For more about Randy Trainor, click here: https://crtinteriors.com/
To learn more about this project, click here: https://crtinteriors.com/clubhouse-and-commercial-design
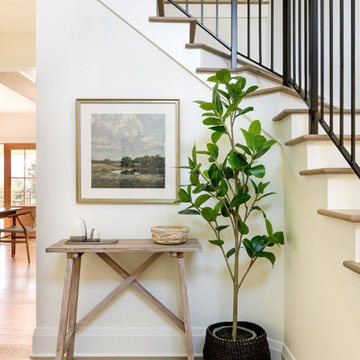
Our Seattle studio designed this stunning 5,000+ square foot Snohomish home to make it comfortable and fun for a wonderful family of six.
On the main level, our clients wanted a mudroom. So we removed an unused hall closet and converted the large full bathroom into a powder room. This allowed for a nice landing space off the garage entrance. We also decided to close off the formal dining room and convert it into a hidden butler's pantry. In the beautiful kitchen, we created a bright, airy, lively vibe with beautiful tones of blue, white, and wood. Elegant backsplash tiles, stunning lighting, and sleek countertops complete the lively atmosphere in this kitchen.
On the second level, we created stunning bedrooms for each member of the family. In the primary bedroom, we used neutral grasscloth wallpaper that adds texture, warmth, and a bit of sophistication to the space creating a relaxing retreat for the couple. We used rustic wood shiplap and deep navy tones to define the boys' rooms, while soft pinks, peaches, and purples were used to make a pretty, idyllic little girls' room.
In the basement, we added a large entertainment area with a show-stopping wet bar, a large plush sectional, and beautifully painted built-ins. We also managed to squeeze in an additional bedroom and a full bathroom to create the perfect retreat for overnight guests.
For the decor, we blended in some farmhouse elements to feel connected to the beautiful Snohomish landscape. We achieved this by using a muted earth-tone color palette, warm wood tones, and modern elements. The home is reminiscent of its spectacular views – tones of blue in the kitchen, primary bathroom, boys' rooms, and basement; eucalyptus green in the kids' flex space; and accents of browns and rust throughout.
---Project designed by interior design studio Kimberlee Marie Interiors. They serve the Seattle metro area including Seattle, Bellevue, Kirkland, Medina, Clyde Hill, and Hunts Point.
For more about Kimberlee Marie Interiors, see here: https://www.kimberleemarie.com/
To learn more about this project, see here:
https://www.kimberleemarie.com/modern-luxury-home-remodel-snohomish
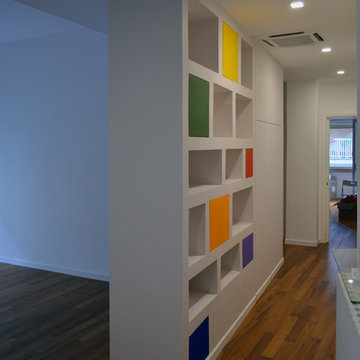
Nell'immagine l'illuminazione è assicurata dai soli faretti a led incassati a filo soffitto.
Свежая идея для дизайна: коридор среднего размера в стиле модернизм с разноцветными стенами и деревянным полом - отличное фото интерьера
Свежая идея для дизайна: коридор среднего размера в стиле модернизм с разноцветными стенами и деревянным полом - отличное фото интерьера
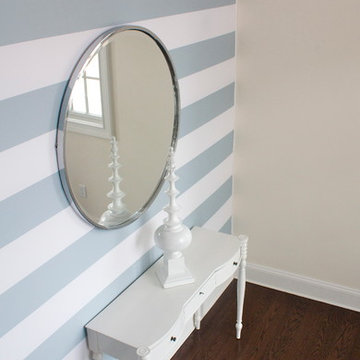
Dundee Oak Landing
Идея дизайна: коридор среднего размера в морском стиле с разноцветными стенами и темным паркетным полом
Идея дизайна: коридор среднего размера в морском стиле с разноцветными стенами и темным паркетным полом
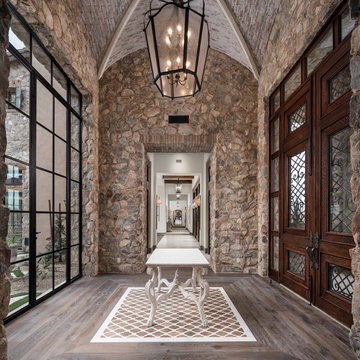
Beautiful brick layed vaulted entry ceiling framed with crown molding and a hanging lantern pendant.
На фото: огромный коридор в стиле рустика с разноцветными стенами, паркетным полом среднего тона и разноцветным полом с
На фото: огромный коридор в стиле рустика с разноцветными стенами, паркетным полом среднего тона и разноцветным полом с
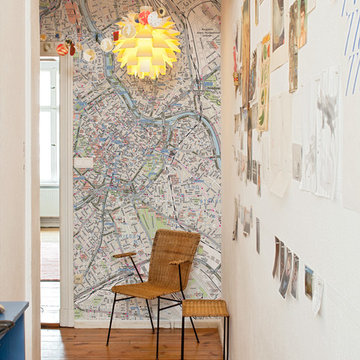
Rosa Inge ist das Ergebnis einer unerwarteten Liebe: Ihre Mutter war eine einfache Rolle Packpapier, ihr Vater stammt aus edlem Hause mit gepflegtem Garten. Von beiden hat Inge das Beste mitbekommen: Das Ergebnis ist eine Tapete mit rosa Schale, die ihr robustes Wesen nicht verstecken kann.
Tapetendesign: Matthias Gerber
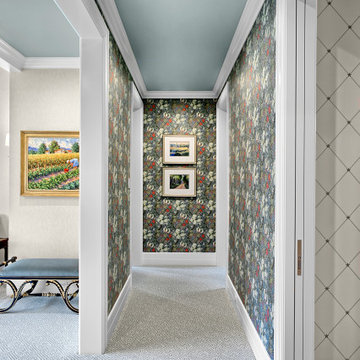
The gorgeous corridor of the master suite greets the home owners with beautiful wallpaper by Morris & Co. and carpet by STARK. The ceiling color is Benjamin Moore AF-490 Tranquility.
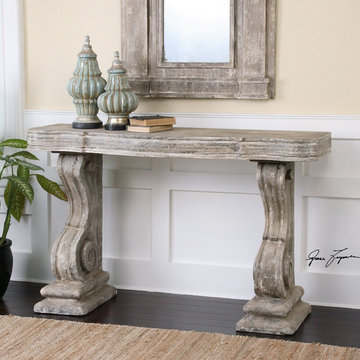
What a beautifully, distressed console table and matching mirror set by Uttermost. Charming, classy, and chalked full of character, this outfit would look amazing in any style of home!
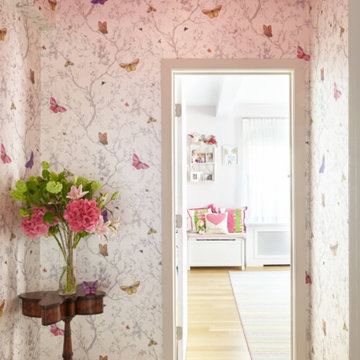
На фото: маленький коридор в стиле неоклассика (современная классика) с разноцветными стенами, светлым паркетным полом и бежевым полом для на участке и в саду с
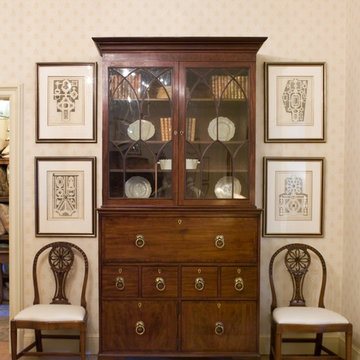
Свежая идея для дизайна: коридор среднего размера в классическом стиле с разноцветными стенами и ковровым покрытием - отличное фото интерьера
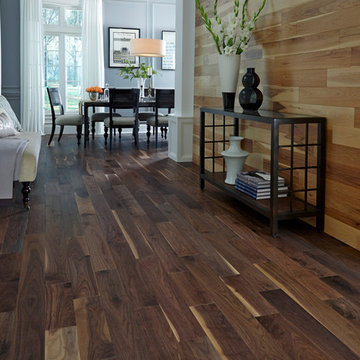
На фото: коридор среднего размера в стиле неоклассика (современная классика) с разноцветными стенами, темным паркетным полом и коричневым полом
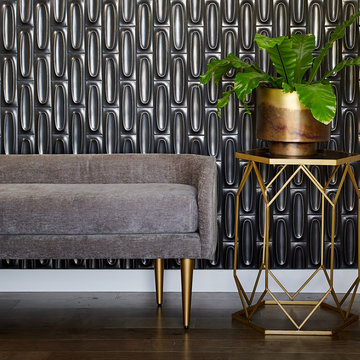
Свежая идея для дизайна: коридор среднего размера в стиле неоклассика (современная классика) с разноцветными стенами, паркетным полом среднего тона и коричневым полом - отличное фото интерьера
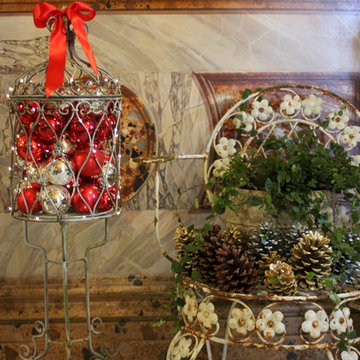
In celebration of the ruby {40th} anniversary of the induction of the historic Hay House to The Georgia Trust, I transformed this beautiful grand hallway and foyer into an indoor winter wonderland English topiary garden. Cyprus, boxwood, ivy topiary trees are covered in fairy lights and illuminate this elegant hallway, while a stone bird bath cradles a hand blown red glass gazing ball. A wrought iron arbor sets the stage for a gilded mossy chair and Santa's coat. Red roses, nutcrackers, a candle chandelier, and reindeer accent the space in a charming way.
©Suzanne MacCrone Rogers
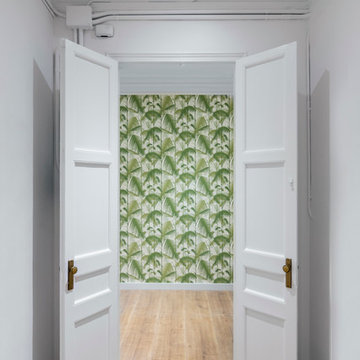
Rafel Gras Fotografía
На фото: коридор среднего размера в морском стиле с разноцветными стенами и паркетным полом среднего тона
На фото: коридор среднего размера в морском стиле с разноцветными стенами и паркетным полом среднего тона
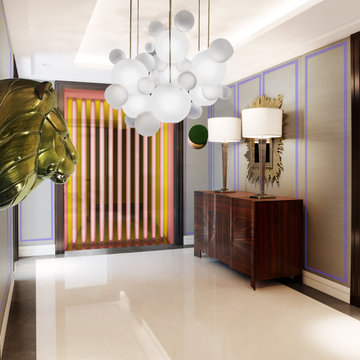
Luxury Entrance Hall in satin wallpaper wall panelling with contrasting beading. Contemporary and bold feature lighting pendants and collectable art pieces and installation.
style: Luxury & Modern Classic style interiors
project: GATED LUXURY NEW BUILD DEVELOPMENT WITH PENTHOUSES & APARTMENTS
Co-curated and Co-crafted by misch_MISCH studio
For full details see or contact us:
www.mischmisch.com
studio@mischmisch.com
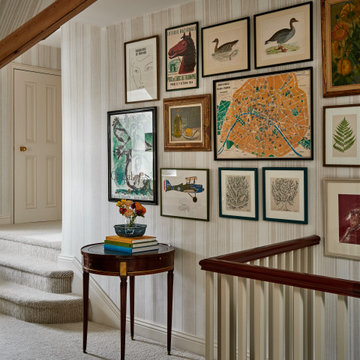
Идея дизайна: коридор в классическом стиле с разноцветными стенами, ковровым покрытием и бежевым полом
Коридор с разноцветными стенами – фото дизайна интерьера
8
