Коридор с пробковым полом – фото дизайна интерьера
Сортировать:
Бюджет
Сортировать:Популярное за сегодня
61 - 80 из 87 фото
1 из 2
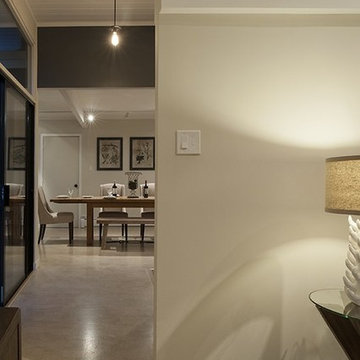
The kitchen is just on the other side of the wall, followed by the dining room. Dark and light colors create a sense of depth and separation in this efficient, Eichler floor plan.
The original pendant lights turn modern-industrial after the globes are removed and Edison style bulbs are installed.
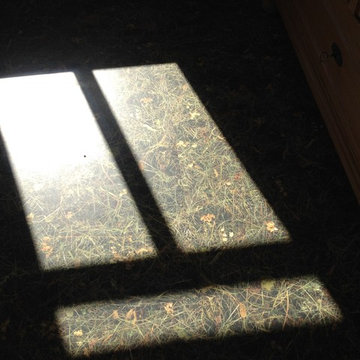
Hedi Kappler
Свежая идея для дизайна: коридор в современном стиле с пробковым полом - отличное фото интерьера
Свежая идея для дизайна: коридор в современном стиле с пробковым полом - отличное фото интерьера
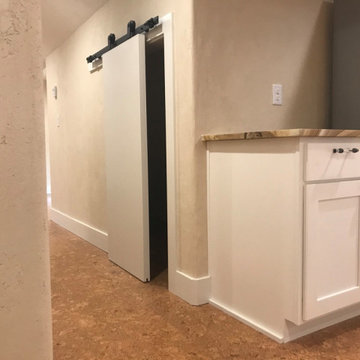
Basement hall and barn door to closet under stair
Стильный дизайн: коридор в современном стиле с желтыми стенами, пробковым полом и бежевым полом - последний тренд
Стильный дизайн: коридор в современном стиле с желтыми стенами, пробковым полом и бежевым полом - последний тренд
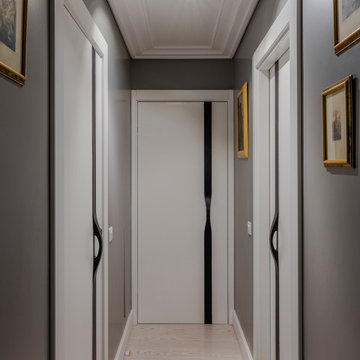
Объект находится в историческом центре Москвы, дом старой серии с очень низким потолками (2,60) поэтому при подборе напольного покрытия были выбраны клеевые пробковые полы толщиной 6 мм и по своему внешнему виду ничем не отличается от инженерной доски.
Цветовая гамма была выбрана согласно общей концепции проекта и цветового решения каждого помещения.
Пробку клеили на идеально ровную стяжку, чтобы сэкономить каждый сантиметр высоты. В гостиной и коридоре Oak White из коллекции Wood XL. В спальне пробковое покрытие в виде французской елочки Сhevron Сreme.
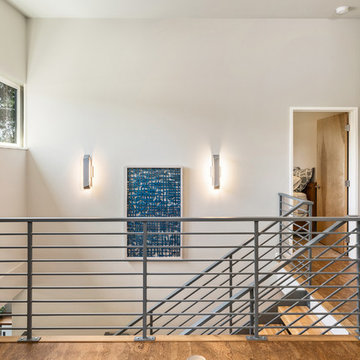
Eugene Michel
На фото: коридор с серыми стенами, пробковым полом и разноцветным полом
На фото: коридор с серыми стенами, пробковым полом и разноцветным полом
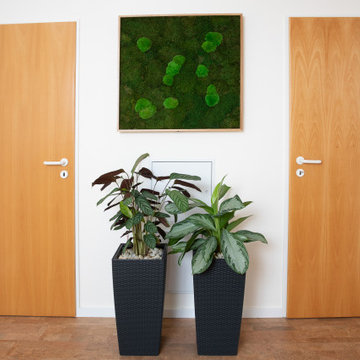
Echtes Moos bringt Natur in die Räume und spielt gleichzeitig Musik, da hier ein hochwertiges Soundsystem integriert ist.
Пример оригинального дизайна: маленький коридор с белыми стенами, пробковым полом, коричневым полом, кессонным потолком и обоями на стенах для на участке и в саду
Пример оригинального дизайна: маленький коридор с белыми стенами, пробковым полом, коричневым полом, кессонным потолком и обоями на стенах для на участке и в саду

with SPACE VISION
【勝手口の近くに設けたストックルーム】
キッチンの食器棚の裏側に残った小さなスペースに天井までいっぱいの可動棚板と床下収納を設けて人が一人入れるだけのストックルームとした。ほんの僅かな大きさだが、これはとっても便利と想定通り大好評である。
На фото: коридор в стиле модернизм с пробковым полом с
На фото: коридор в стиле модернизм с пробковым полом с
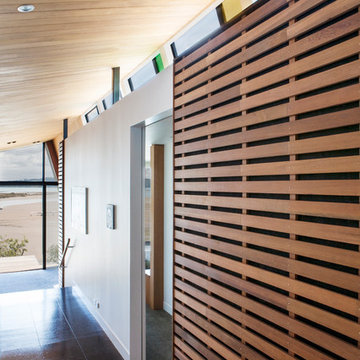
Emma-Jane Hetherington
На фото: коридор в современном стиле с пробковым полом
На фото: коридор в современном стиле с пробковым полом
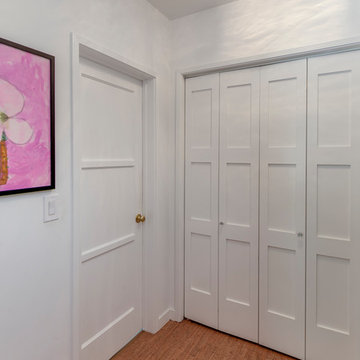
This colorful Contemporary design / build project started as an Addition but included new cork flooring and painting throughout the home. The Kitchen also included the creation of a new pantry closet with wire shelving and the Family Room was converted into a beautiful Library with space for the whole family. The homeowner has a passion for picking paint colors and enjoyed selecting the colors for each room. The home is now a bright mix of modern trends such as the barn doors and chalkboard surfaces contrasted by classic LA touches such as the detail surrounding the Living Room fireplace. The Master Bedroom is now a Master Suite complete with high-ceilings making the room feel larger and airy. Perfect for warm Southern California weather! Speaking of the outdoors, the sliding doors to the green backyard ensure that this white room still feels as colorful as the rest of the home. The Master Bathroom features bamboo cabinetry with his and hers sinks. The light blue walls make the blue and white floor really pop. The shower offers the homeowners a bench and niche for comfort and sliding glass doors and subway tile for style. The Library / Family Room features custom built-in bookcases, barn door and a window seat; a readers dream! The Children’s Room and Dining Room both received new paint and flooring as part of their makeover. However the Children’s Bedroom also received a new closet and reading nook. The fireplace in the Living Room was made more stylish by painting it to match the walls – one of the only white spaces in the home! However the deep blue accent wall with floating shelves ensure that guests are prepared to see serious pops of color throughout the rest of the home. The home features art by Drica Lobo ( https://www.dricalobo.com/home)
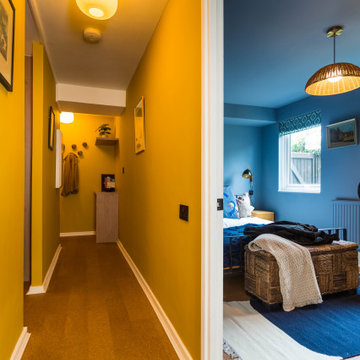
На фото: маленький коридор с желтыми стенами, пробковым полом и коричневым полом для на участке и в саду
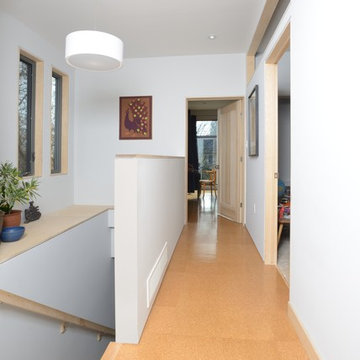
Trevor Weeks, Photowalla
Стильный дизайн: коридор в стиле модернизм с белыми стенами и пробковым полом - последний тренд
Стильный дизайн: коридор в стиле модернизм с белыми стенами и пробковым полом - последний тренд
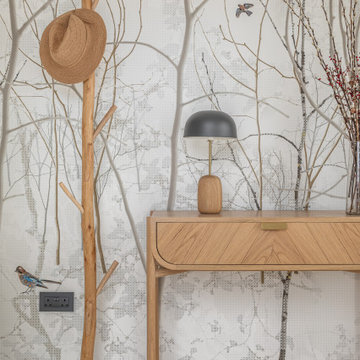
Hallways are the start of the journey into your home and what lies ahead.
Because this home is on one storey and is flooded with light, we wanted to reflect this in the choice of design we chose for the walls - in this case a light and airy bespoke wallpaper. We complimented this with some simple Oak furniture with the curved design which will be replicated within the rest of the property.
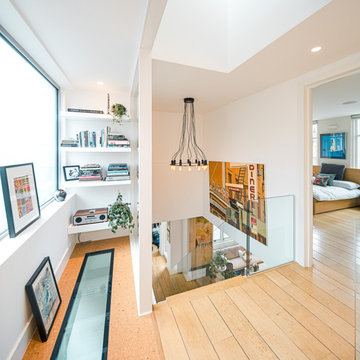
A hidden gem in Islington, this warehouse had been converted to provide a luxury triplex apartment. Spread over three expansive floors with a sweeping staircase at its heart. Phase One of the project was to integrate a first floor external space into the internal configuration to provide an airy, yet cosy reading nook. With the addition of a personal study, landscaped terraces, utility room and updated bathrooms, our client was ready to move in and enjoy this beautiful home.
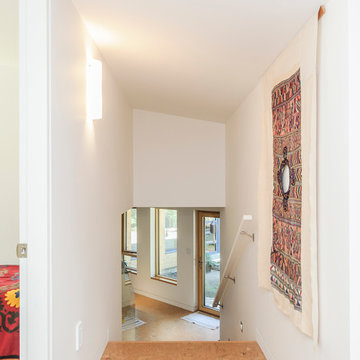
silvija crnjak
Идея дизайна: маленький коридор с белыми стенами и пробковым полом для на участке и в саду
Идея дизайна: маленький коридор с белыми стенами и пробковым полом для на участке и в саду
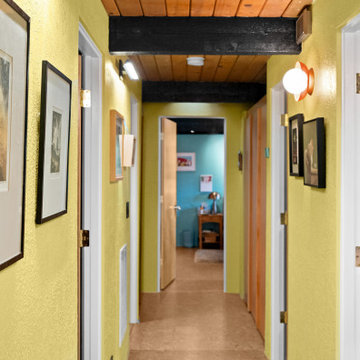
Идея дизайна: коридор в стиле ретро с зелеными стенами, пробковым полом и бежевым полом
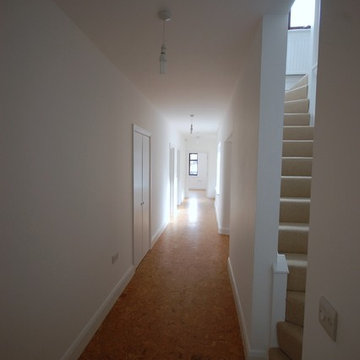
James Regan construction Ltd
На фото: коридор среднего размера в современном стиле с белыми стенами и пробковым полом с
На фото: коридор среднего размера в современном стиле с белыми стенами и пробковым полом с

玄関からリビングを見る。
玄関や水廻りはオリジナルのレトロな建具を残しています。
room ∩ rooms photo by Masao Nishikawa
Пример оригинального дизайна: маленький коридор в стиле модернизм с белыми стенами, пробковым полом, белым полом, потолком с обоями и обоями на стенах для на участке и в саду
Пример оригинального дизайна: маленький коридор в стиле модернизм с белыми стенами, пробковым полом, белым полом, потолком с обоями и обоями на стенах для на участке и в саду
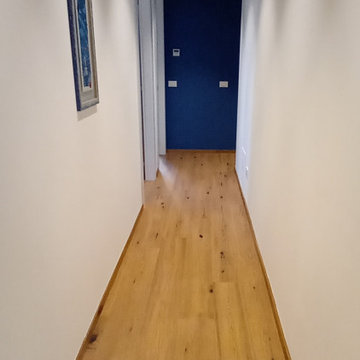
Pavimento in sughero vita Antique .
Parete in cucina ed in camera rivestite con pannelli in sughero.
Источник вдохновения для домашнего уюта: коридор в стиле модернизм с пробковым полом
Источник вдохновения для домашнего уюта: коридор в стиле модернизм с пробковым полом
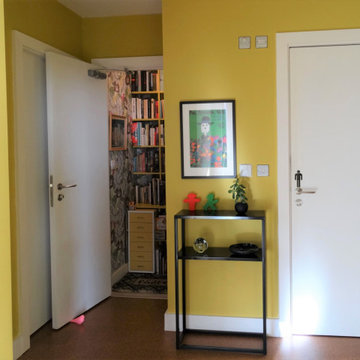
The seven wooden doors were painted white to allow for a cheery wall colour.
Although space is premium, a cheerful surprise behind one of the hall doors raises a smile! Books, games and paperwork are all stored here.
The floors were changed to cork to warm it up and modernise it. Some of the eclectic art could be hung here adding to the fun.
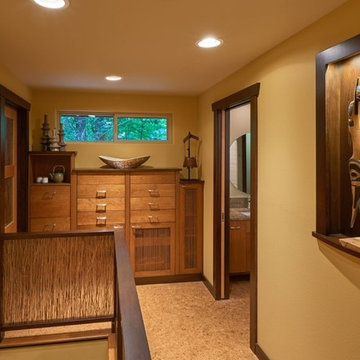
NW Architectural Photography - Dale Lang
Свежая идея для дизайна: большой коридор в восточном стиле с пробковым полом - отличное фото интерьера
Свежая идея для дизайна: большой коридор в восточном стиле с пробковым полом - отличное фото интерьера
Коридор с пробковым полом – фото дизайна интерьера
4