Коридор: освещение с деревянным потолком – фото дизайна интерьера
Сортировать:
Бюджет
Сортировать:Популярное за сегодня
1 - 17 из 17 фото

Our clients wanted to replace an existing suburban home with a modern house at the same Lexington address where they had lived for years. The structure the clients envisioned would complement their lives and integrate the interior of the home with the natural environment of their generous property. The sleek, angular home is still a respectful neighbor, especially in the evening, when warm light emanates from the expansive transparencies used to open the house to its surroundings. The home re-envisions the suburban neighborhood in which it stands, balancing relationship to the neighborhood with an updated aesthetic.
The floor plan is arranged in a “T” shape which includes a two-story wing consisting of individual studies and bedrooms and a single-story common area. The two-story section is arranged with great fluidity between interior and exterior spaces and features generous exterior balconies. A staircase beautifully encased in glass stands as the linchpin between the two areas. The spacious, single-story common area extends from the stairwell and includes a living room and kitchen. A recessed wooden ceiling defines the living room area within the open plan space.
Separating common from private spaces has served our clients well. As luck would have it, construction on the house was just finishing up as we entered the Covid lockdown of 2020. Since the studies in the two-story wing were physically and acoustically separate, zoom calls for work could carry on uninterrupted while life happened in the kitchen and living room spaces. The expansive panes of glass, outdoor balconies, and a broad deck along the living room provided our clients with a structured sense of continuity in their lives without compromising their commitment to aesthetically smart and beautiful design.

Пример оригинального дизайна: коридор: освещение в стиле фьюжн с бежевыми стенами, светлым паркетным полом, коричневым полом, деревянным потолком и панелями на части стены
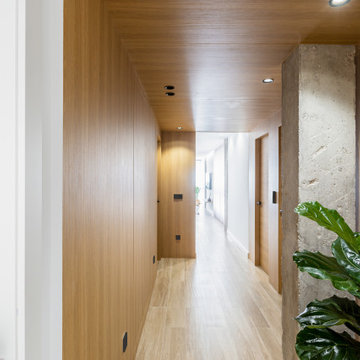
Идея дизайна: коридор среднего размера: освещение в средиземноморском стиле с коричневыми стенами, светлым паркетным полом, деревянным потолком и деревянными стенами
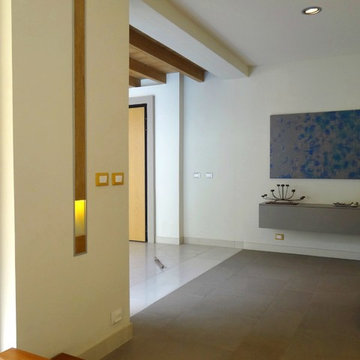
Elegant modern lobby - Luxury Eco Home Santa Ana Costa Rica -Aroma Italiano Eco Design
Свежая идея для дизайна: большой коридор: освещение в современном стиле с полом из керамогранита, бежевым полом, белыми стенами и деревянным потолком - отличное фото интерьера
Свежая идея для дизайна: большой коридор: освещение в современном стиле с полом из керамогранита, бежевым полом, белыми стенами и деревянным потолком - отличное фото интерьера
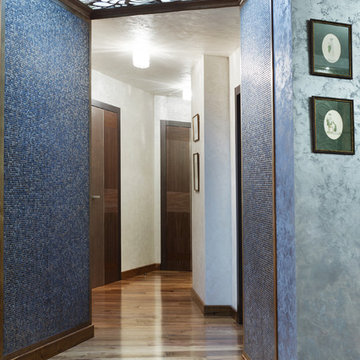
На потолке - резная панель из дерева с подсветкой. Пол - модульный керамогранит. На стенах серебристая декоративная покраска с песком и мелкая стеклянная мозаика в коричнево-серых тонах.
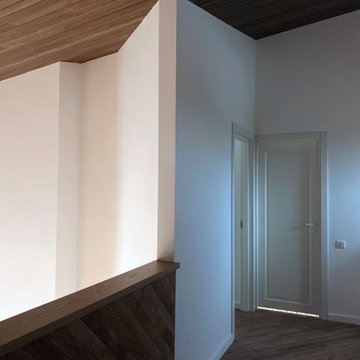
галерея второго этажа
Свежая идея для дизайна: коридор: освещение в современном стиле с белыми стенами, паркетным полом среднего тона, коричневым полом и деревянным потолком - отличное фото интерьера
Свежая идея для дизайна: коридор: освещение в современном стиле с белыми стенами, паркетным полом среднего тона, коричневым полом и деревянным потолком - отличное фото интерьера
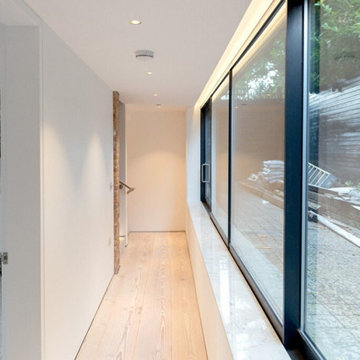
The hallway and landing areas showcase remarkable beauty, enhanced by the presence of sliding glass windows that provide a captivating view of the outdoors. The vibrant aura enveloping these spaces adds to the overall allure, creating an atmosphere of energy and warmth.
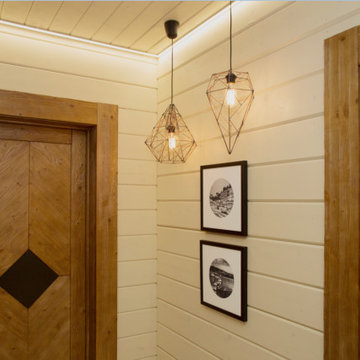
Коридор в рустикальном стиле в загородном доме
Пример оригинального дизайна: коридор среднего размера: освещение с бежевыми стенами, паркетным полом среднего тона, бежевым полом, деревянным потолком и деревянными стенами
Пример оригинального дизайна: коридор среднего размера: освещение с бежевыми стенами, паркетным полом среднего тона, бежевым полом, деревянным потолком и деревянными стенами
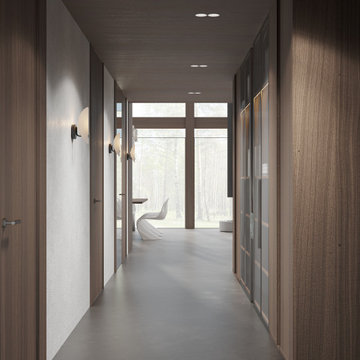
Пример оригинального дизайна: большой коридор: освещение в современном стиле с серыми стенами, бетонным полом, серым полом, деревянным потолком и деревянными стенами
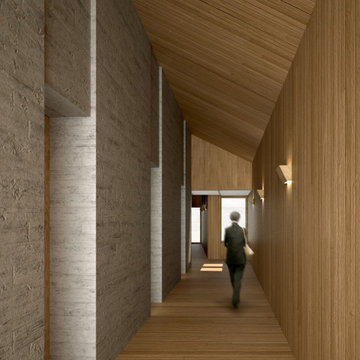
El projecte consisteix en la construcció d’un alberg al Pirineu, enmig d’un paisatge marcat per grans muntanyes i una petita església.
La integració del nou edifici al paisatge es fa a través de la fragmentació d’un gran edifici, en petits edificis connectats pel seu interior, fugint d’un edifici massiu. Pel que fa a la materialitat s’opta per fer una reinterpretació de la pedra tradicional i s’opta per treballar amb el formigó amb àrids de la zona, aportant així el cromatisme de la pedra local.
Al seu interior se segueix utilitzant el formigó en alguns espais, com si fossin caixes de pedra, i la fusta en la resta dels espais, aportant confort i calidesa.
A l’interior es reconeixen trets característics dels edificis al Pirineu; parets gruixudes de pedra (ara de formigó), coberta inclinada, paviments de fusta, finestres petites i acollidores que miren al paisatge i mobiliari de fusta.
El proyecto consiste en la construcción de un albergue en el Pirineo, en medio de un paisaje marcado por grandes montañas y una pequeña iglesia.
La integración del nuevo edificio en el paisaje se hace a través de la fragmentación de un gran edificio, en pequeños edificios conectados por su interior, huyendo de un edificio masivo. En cuanto a la materialidad se opta por una reinterpretación de la piedra tradicional y se opta por trabajar con el hormigón con áridos de la zona, aportando así el cromatismo de la piedra local.
En su interior se sigue utilizando el hormigón en algunos espacios, como si fueran cajas de piedra, y la madera en el resto de los espacios, aportando confort y calidez.
En su interior se reconocen rasgos característicos de los edificios en el Pirineo; gruesas paredes de piedra (ahora de hormigón), cubierta inclinada, pavimentos de madera, ventanas pequeñas y acogedoras que miran al paisaje y mobiliario de madera.
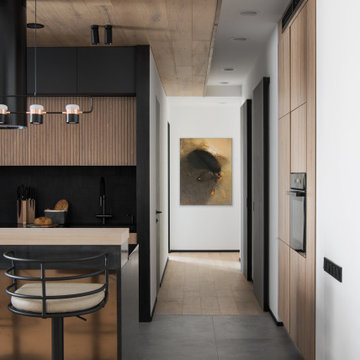
Идея дизайна: коридор: освещение в современном стиле с белыми стенами и деревянным потолком
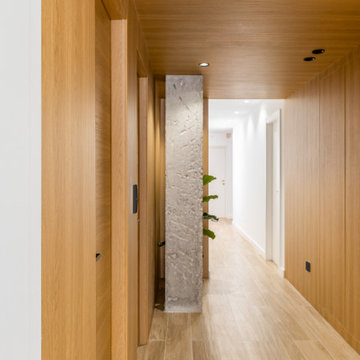
Стильный дизайн: коридор среднего размера: освещение в средиземноморском стиле с коричневыми стенами, светлым паркетным полом, деревянным потолком и деревянными стенами - последний тренд
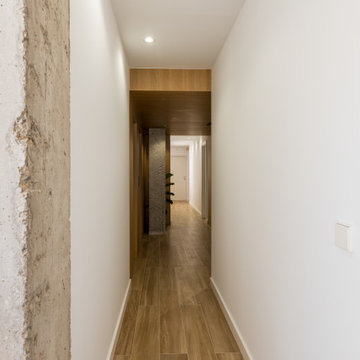
Пример оригинального дизайна: коридор среднего размера: освещение в средиземноморском стиле с коричневыми стенами, светлым паркетным полом, деревянным потолком и деревянными стенами
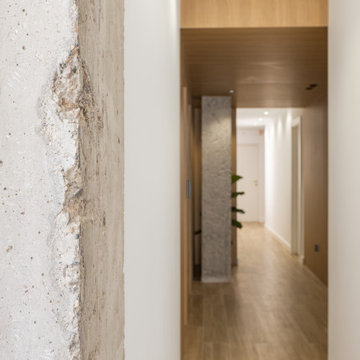
Источник вдохновения для домашнего уюта: коридор среднего размера: освещение в средиземноморском стиле с коричневыми стенами, светлым паркетным полом, деревянным потолком и деревянными стенами
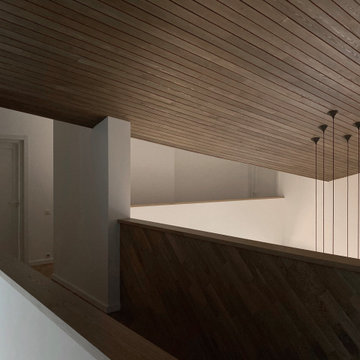
галерея второго этажа
Источник вдохновения для домашнего уюта: коридор: освещение в современном стиле с белыми стенами, паркетным полом среднего тона, коричневым полом и деревянным потолком
Источник вдохновения для домашнего уюта: коридор: освещение в современном стиле с белыми стенами, паркетным полом среднего тона, коричневым полом и деревянным потолком
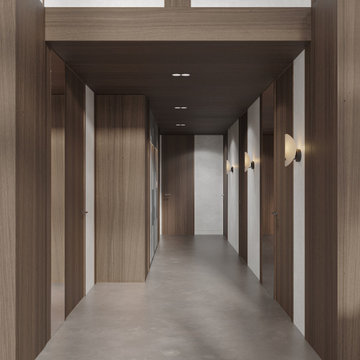
Идея дизайна: большой коридор: освещение в современном стиле с серыми стенами, бетонным полом, серым полом, деревянным потолком и деревянными стенами
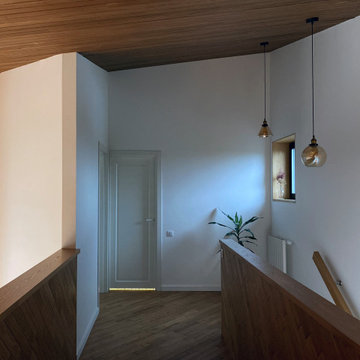
галерея второго этажа
Пример оригинального дизайна: коридор: освещение в современном стиле с паркетным полом среднего тона, коричневым полом, деревянным потолком и белыми стенами
Пример оригинального дизайна: коридор: освещение в современном стиле с паркетным полом среднего тона, коричневым полом, деревянным потолком и белыми стенами
Коридор: освещение с деревянным потолком – фото дизайна интерьера
1