Коридор: освещение с бежевым полом – фото дизайна интерьера
Сортировать:
Бюджет
Сортировать:Популярное за сегодня
1 - 20 из 351 фото
1 из 3
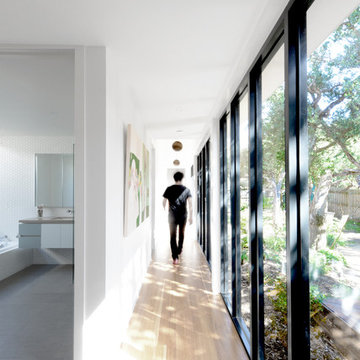
Идея дизайна: коридор: освещение в стиле модернизм с белыми стенами, светлым паркетным полом и бежевым полом

Paul Craig
Идея дизайна: большой коридор: освещение в стиле лофт с светлым паркетным полом, красными стенами и бежевым полом
Идея дизайна: большой коридор: освещение в стиле лофт с светлым паркетным полом, красными стенами и бежевым полом

James Lockhart photo
Свежая идея для дизайна: большой коридор: освещение в средиземноморском стиле с белыми стенами, полом из известняка и бежевым полом - отличное фото интерьера
Свежая идея для дизайна: большой коридор: освещение в средиземноморском стиле с белыми стенами, полом из известняка и бежевым полом - отличное фото интерьера
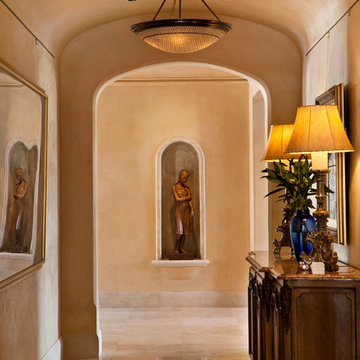
An imposing heritage oak and fountain frame a strong central axis leading from the motor court to the front door, through a grand stair hall into the public spaces of this Italianate home designed for entertaining, out to the gardens and finally terminating at the pool and semi-circular columned cabana. Gracious terraces and formal interiors characterize this stately home.

Our clients wanted to replace an existing suburban home with a modern house at the same Lexington address where they had lived for years. The structure the clients envisioned would complement their lives and integrate the interior of the home with the natural environment of their generous property. The sleek, angular home is still a respectful neighbor, especially in the evening, when warm light emanates from the expansive transparencies used to open the house to its surroundings. The home re-envisions the suburban neighborhood in which it stands, balancing relationship to the neighborhood with an updated aesthetic.
The floor plan is arranged in a “T” shape which includes a two-story wing consisting of individual studies and bedrooms and a single-story common area. The two-story section is arranged with great fluidity between interior and exterior spaces and features generous exterior balconies. A staircase beautifully encased in glass stands as the linchpin between the two areas. The spacious, single-story common area extends from the stairwell and includes a living room and kitchen. A recessed wooden ceiling defines the living room area within the open plan space.
Separating common from private spaces has served our clients well. As luck would have it, construction on the house was just finishing up as we entered the Covid lockdown of 2020. Since the studies in the two-story wing were physically and acoustically separate, zoom calls for work could carry on uninterrupted while life happened in the kitchen and living room spaces. The expansive panes of glass, outdoor balconies, and a broad deck along the living room provided our clients with a structured sense of continuity in their lives without compromising their commitment to aesthetically smart and beautiful design.

Стильный дизайн: маленький коридор: освещение в стиле неоклассика (современная классика) с бежевыми стенами, ковровым покрытием и бежевым полом для на участке и в саду - последний тренд
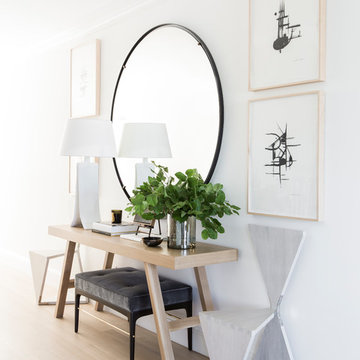
Стильный дизайн: коридор: освещение в стиле неоклассика (современная классика) с белыми стенами, светлым паркетным полом и бежевым полом - последний тренд
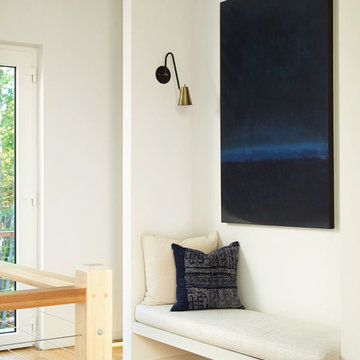
Living Wood Design collaborated on a custom live edge black walnut dining table with Allison Babcock, a Sag Harbor, NY designer with an elegant approach to interior design. This live edge black walnut table was handcrafted in Living Wood Design's Muskoka, Ontario studio, with custom made modern white steel base and shipped to Sag Harbor. This contemporary dining table perfectly complements the interior in this beautiful renovation.
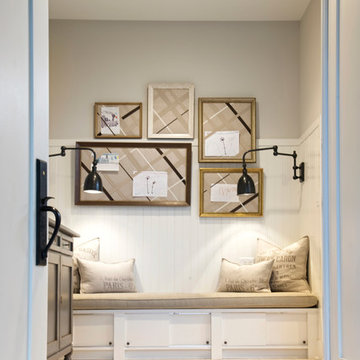
На фото: маленький коридор: освещение в классическом стиле с серыми стенами, светлым паркетным полом и бежевым полом для на участке и в саду с

Свежая идея для дизайна: коридор среднего размера: освещение в современном стиле с бежевыми стенами, полом из керамогранита, бежевым полом и многоуровневым потолком - отличное фото интерьера
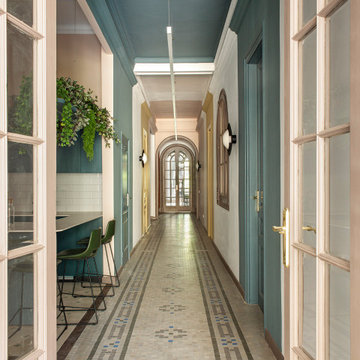
На фото: большой коридор: освещение в стиле фьюжн с зелеными стенами, полом из керамической плитки и бежевым полом
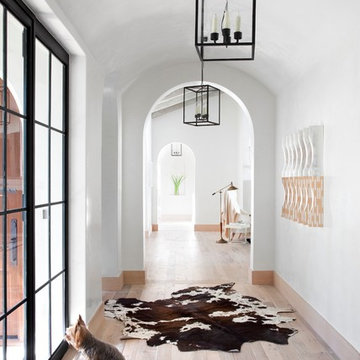
Ryann Ford
Стильный дизайн: коридор: освещение в средиземноморском стиле с белыми стенами, паркетным полом среднего тона и бежевым полом - последний тренд
Стильный дизайн: коридор: освещение в средиземноморском стиле с белыми стенами, паркетным полом среднего тона и бежевым полом - последний тренд

The brief was to transform the apartment into a functional and comfortable home, suitable for everyday living; a place of warmth and true homeliness. Excitingly, we were encouraged to be brave and bold with colour, and so we took inspiration from the beautiful garden of England; Kent. We opted for a palette of French greys, Farrow and Ball's warm neutrals, rich textures, and textiles. We hope you like the result as much as we did!
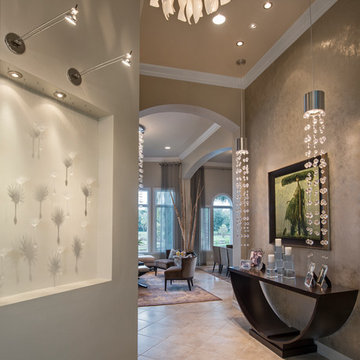
Amber Frederiksen Photography
Идея дизайна: коридор: освещение в современном стиле с серыми стенами и бежевым полом
Идея дизайна: коридор: освещение в современном стиле с серыми стенами и бежевым полом

To view other projects by TruexCullins Architecture + Interior design visit www.truexcullins.com
Photos taken by Jim Westphalen
Источник вдохновения для домашнего уюта: коридор среднего размера: освещение в стиле кантри с бетонным полом, белыми стенами и бежевым полом
Источник вдохновения для домашнего уюта: коридор среднего размера: освещение в стиле кантри с бетонным полом, белыми стенами и бежевым полом
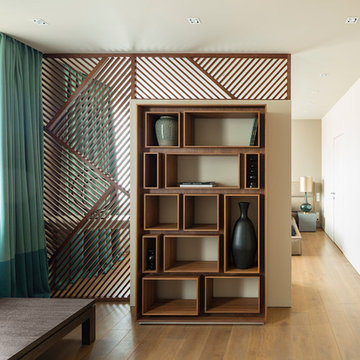
Архитектор Александра Леонтьева
Текстильный дизайн DecorHome
Стильный дизайн: коридор: освещение в современном стиле с белыми стенами, паркетным полом среднего тона и бежевым полом - последний тренд
Стильный дизайн: коридор: освещение в современном стиле с белыми стенами, паркетным полом среднего тона и бежевым полом - последний тренд
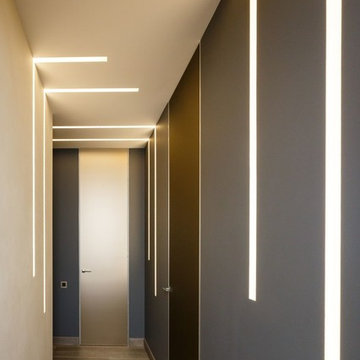
Источник вдохновения для домашнего уюта: коридор: освещение в современном стиле с серыми стенами, светлым паркетным полом и бежевым полом
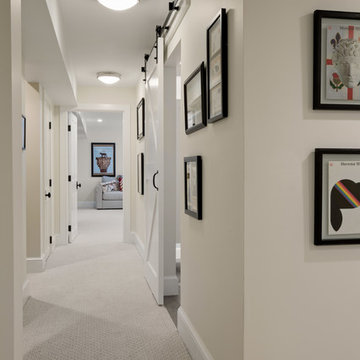
Стильный дизайн: коридор среднего размера: освещение в стиле кантри с бежевыми стенами, ковровым покрытием и бежевым полом - последний тренд
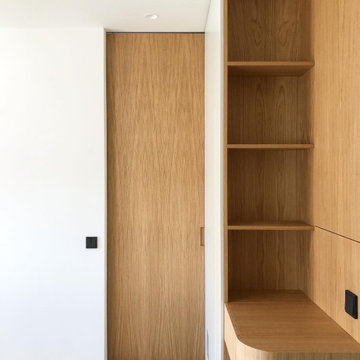
На фото: коридор среднего размера: освещение в скандинавском стиле с белыми стенами, светлым паркетным полом, бежевым полом и панелями на части стены с
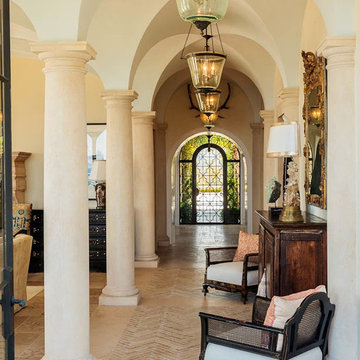
На фото: коридор: освещение в средиземноморском стиле с бежевыми стенами, полом из известняка и бежевым полом с
Коридор: освещение с бежевым полом – фото дизайна интерьера
1