Коридор с потолком с обоями и панелями на части стены – фото дизайна интерьера
Сортировать:
Бюджет
Сортировать:Популярное за сегодня
1 - 15 из 15 фото
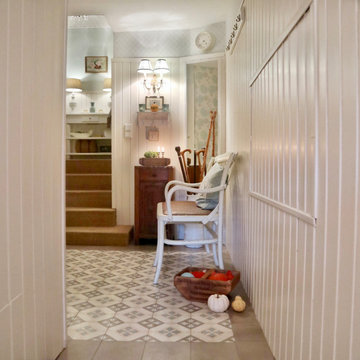
Landhausstil, Eingangsbereich, Nut und Feder, Paneele, Zementfliesen, Tapete, Garderobenleiste, Garderobenhaken, Schirmständer
Свежая идея для дизайна: коридор среднего размера в стиле кантри с белыми стенами, полом из керамогранита, разноцветным полом, потолком с обоями и панелями на части стены - отличное фото интерьера
Свежая идея для дизайна: коридор среднего размера в стиле кантри с белыми стенами, полом из керамогранита, разноцветным полом, потолком с обоями и панелями на части стены - отличное фото интерьера
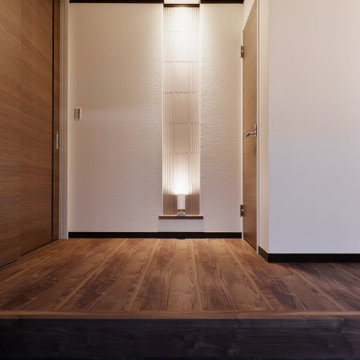
「有機的建築」オーガニックアーキテクチャーの理念に基づいた「生きた建築」最初のご依頼から一貫してライトの建築を目指した設計。
外装、内装共にライトを意識した計画となっております。
Источник вдохновения для домашнего уюта: маленький коридор в современном стиле с белыми стенами, деревянным полом, коричневым полом, потолком с обоями и панелями на части стены для на участке и в саду
Источник вдохновения для домашнего уюта: маленький коридор в современном стиле с белыми стенами, деревянным полом, коричневым полом, потолком с обоями и панелями на части стены для на участке и в саду
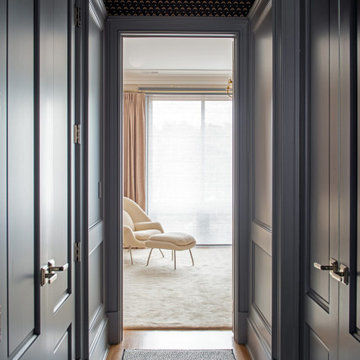
California Chic hallway
Источник вдохновения для домашнего уюта: коридор среднего размера в морском стиле с синими стенами, потолком с обоями и панелями на части стены
Источник вдохновения для домашнего уюта: коридор среднего размера в морском стиле с синими стенами, потолком с обоями и панелями на части стены
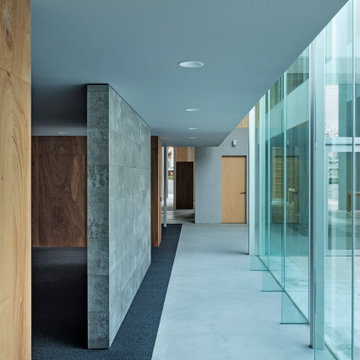
Свежая идея для дизайна: огромный коридор в стиле модернизм с серыми стенами, бетонным полом, серым полом, потолком с обоями и панелями на части стены - отличное фото интерьера
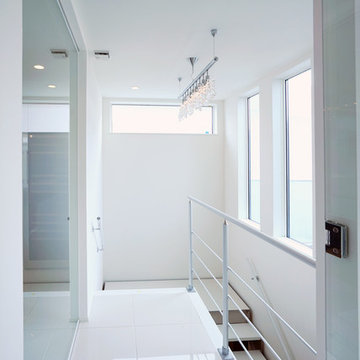
おしゃれなキッチン照明をあえて階段上の天井に設置
Пример оригинального дизайна: большой коридор в стиле модернизм с белыми стенами, белым полом, потолком с обоями и панелями на части стены
Пример оригинального дизайна: большой коридор в стиле модернизм с белыми стенами, белым полом, потолком с обоями и панелями на части стены
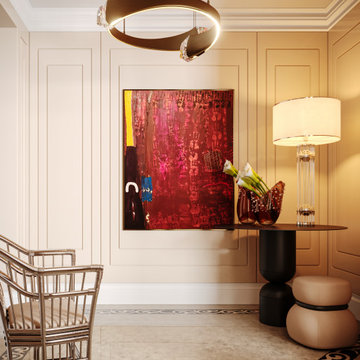
Full Decoration
Свежая идея для дизайна: коридор в стиле модернизм с мраморным полом, бежевым полом, потолком с обоями и панелями на части стены - отличное фото интерьера
Свежая идея для дизайна: коридор в стиле модернизм с мраморным полом, бежевым полом, потолком с обоями и панелями на части стены - отличное фото интерьера
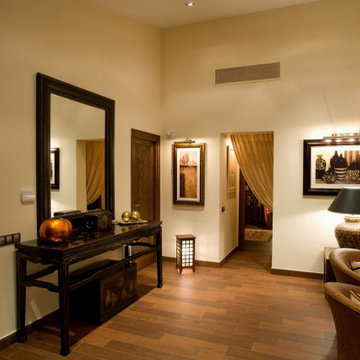
Стильный дизайн: коридор среднего размера в средиземноморском стиле с бежевыми стенами, паркетным полом среднего тона, коричневым полом, потолком с обоями и панелями на части стены - последний тренд
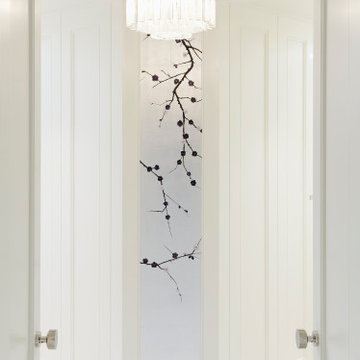
Rotunda featuring silver a mural painted on silver leaf
На фото: большой коридор в современном стиле с белыми стенами, мраморным полом, белым полом, потолком с обоями и панелями на части стены с
На фото: большой коридор в современном стиле с белыми стенами, мраморным полом, белым полом, потолком с обоями и панелями на части стены с
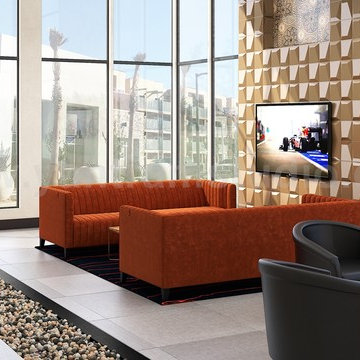
This is a Lounge Area in a Community Center. The Whole Modeling And Rendering is Done by The Yantram Architectural Modeling Studio.
Идея дизайна: большой коридор в стиле модернизм с бежевыми стенами, мраморным полом, серым полом, потолком с обоями и панелями на части стены
Идея дизайна: большой коридор в стиле модернизм с бежевыми стенами, мраморным полом, серым полом, потолком с обоями и панелями на части стены

Landhausstil, Eingangsbereich, Nut und Feder, Paneele, Zementfliesen, Tapete, Gerderobenleiste, Garderobenhaken
Идея дизайна: коридор среднего размера в стиле кантри с белыми стенами, полом из керамогранита, разноцветным полом, потолком с обоями и панелями на части стены
Идея дизайна: коридор среднего размера в стиле кантри с белыми стенами, полом из керамогранита, разноцветным полом, потолком с обоями и панелями на части стены
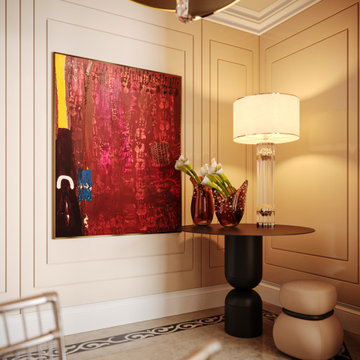
Full Decoration
Пример оригинального дизайна: коридор в стиле модернизм с мраморным полом, бежевым полом, потолком с обоями и панелями на части стены
Пример оригинального дизайна: коридор в стиле модернизм с мраморным полом, бежевым полом, потолком с обоями и панелями на части стены
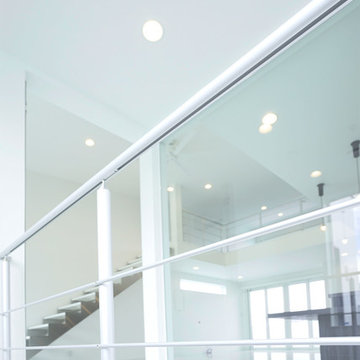
スケルトンの手すり、リビングの壁をガラスにすることで広さを実感することができる
Свежая идея для дизайна: большой коридор в стиле модернизм с белыми стенами, белым полом, потолком с обоями и панелями на части стены - отличное фото интерьера
Свежая идея для дизайна: большой коридор в стиле модернизм с белыми стенами, белым полом, потолком с обоями и панелями на части стены - отличное фото интерьера
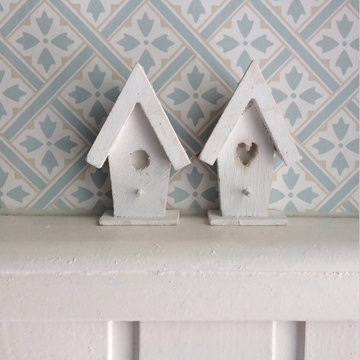
Landhausstil, Eingangsbereich, Nut und Feder, Paneele, Tapete
Пример оригинального дизайна: маленький коридор в стиле кантри с синими стенами, полом из керамогранита, потолком с обоями и панелями на части стены для на участке и в саду
Пример оригинального дизайна: маленький коридор в стиле кантри с синими стенами, полом из керамогранита, потолком с обоями и панелями на части стены для на участке и в саду
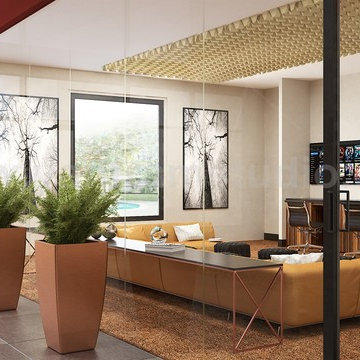
This is A Family Room That is Modeled and Rendered by the Yantram architectural modeling studio.
This Family room is located in the club House of Residential Homes.
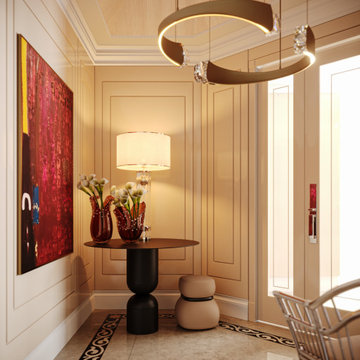
Full Decoration
Пример оригинального дизайна: коридор в стиле модернизм с мраморным полом, бежевым полом, потолком с обоями и панелями на части стены
Пример оригинального дизайна: коридор в стиле модернизм с мраморным полом, бежевым полом, потолком с обоями и панелями на части стены
Коридор с потолком с обоями и панелями на части стены – фото дизайна интерьера
1