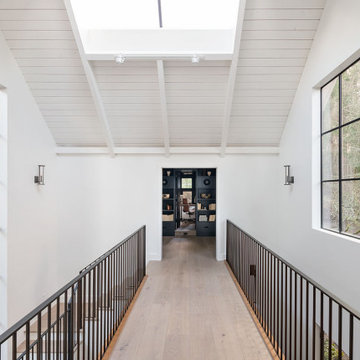Коридор с потолком из вагонки – фото дизайна интерьера
Сортировать:
Бюджет
Сортировать:Популярное за сегодня
21 - 40 из 200 фото
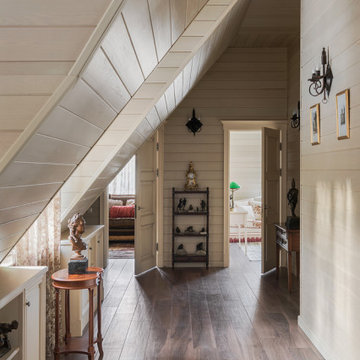
Холл мансарды в гостевом загородном доме. Высота потолка 3,5 м.
Источник вдохновения для домашнего уюта: маленький коридор в классическом стиле с бежевыми стенами, полом из керамогранита, коричневым полом, потолком из вагонки и стенами из вагонки для на участке и в саду
Источник вдохновения для домашнего уюта: маленький коридор в классическом стиле с бежевыми стенами, полом из керамогранита, коричневым полом, потолком из вагонки и стенами из вагонки для на участке и в саду
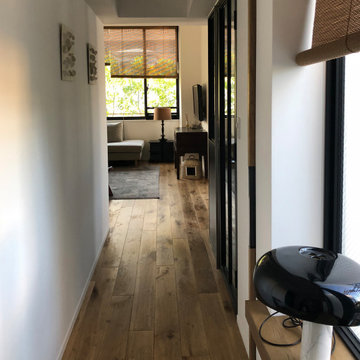
廊下からリビングをみる
Свежая идея для дизайна: маленький коридор в стиле модернизм с белыми стенами, паркетным полом среднего тона, потолком из вагонки и стенами из вагонки для на участке и в саду - отличное фото интерьера
Свежая идея для дизайна: маленький коридор в стиле модернизм с белыми стенами, паркетным полом среднего тона, потолком из вагонки и стенами из вагонки для на участке и в саду - отличное фото интерьера
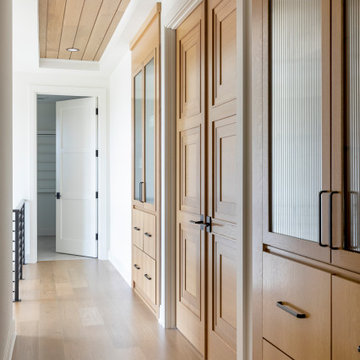
We view every space as an opportunity to display your home's unique personality. With details like shiplap ceilings, dimensional doorways and custom cabinetry with riveted glass, even a transitional space like a hallway can transcend your expectations.

Drawing on the intricate timber detailing that remained in the house, the original front of the house was untangled and restored with wide central hallway, which dissected four traditional front rooms. Beautifully crafted timber panel detailing, herringbone flooring, timber picture rails and ornate ceilings restored the front of the house to its former glory.
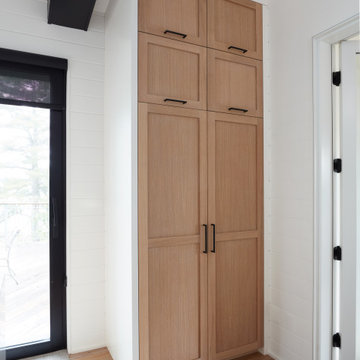
In the hallway off the kitchen there is more custom cabinetry to act as a cupboard for storing kitchen told or a pantry for food. This custom cabinetry is crafted from rift white oak and maple wood accompanied by black hardware.
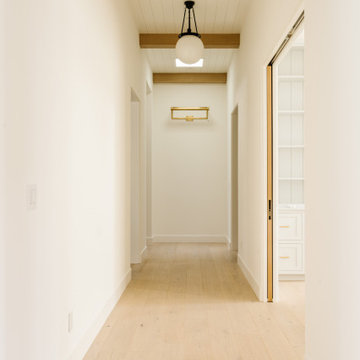
Пример оригинального дизайна: коридор в стиле кантри с белыми стенами, светлым паркетным полом и потолком из вагонки
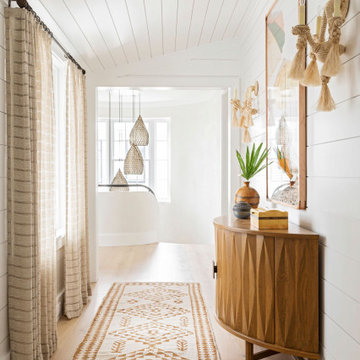
На фото: коридор в морском стиле с белыми стенами, светлым паркетным полом, потолком из вагонки и стенами из вагонки с

На фото: коридор среднего размера в стиле кантри с белыми стенами, светлым паркетным полом, бежевым полом, потолком из вагонки и стенами из вагонки

Massive White Oak timbers offer their support to upper level breezeway on this post & beam structure. Reclaimed Hemlock, dryed, brushed & milled into shiplap provided the perfect ceiling treatment to the hallways. Painted shiplap grace the walls and wide plank Oak flooring showcases a few of the clients selections.

The design of Lobby View with Sun light make lobby more beautiful, Entrance gate with positive vibe and amibience & Waiting .The lobby area has a sofa set and small rounded table, pendant lights on the tables,chairs.

Идея дизайна: коридор среднего размера в современном стиле с белыми стенами, бетонным полом, серым полом и потолком из вагонки
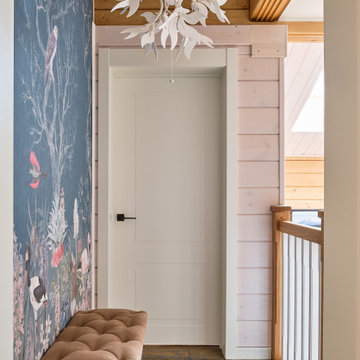
На фото: коридор среднего размера в стиле фьюжн с разноцветными стенами, паркетным полом среднего тона, коричневым полом, потолком из вагонки и деревянным потолком
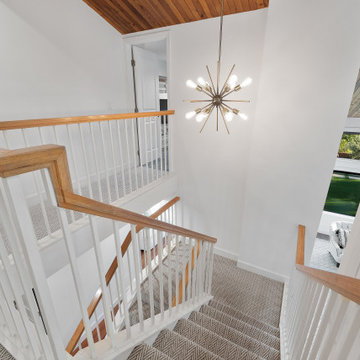
Unique opportunity to live your best life in this architectural home. Ideally nestled at the end of a serene cul-de-sac and perfectly situated at the top of a knoll with sweeping mountain, treetop, and sunset views- some of the best in all of Westlake Village! Enter through the sleek mahogany glass door and feel the awe of the grand two story great room with wood-clad vaulted ceilings, dual-sided gas fireplace, custom windows w/motorized blinds, and gleaming hardwood floors. Enjoy luxurious amenities inside this organic flowing floorplan boasting a cozy den, dream kitchen, comfortable dining area, and a masterpiece entertainers yard. Lounge around in the high-end professionally designed outdoor spaces featuring: quality craftsmanship wood fencing, drought tolerant lush landscape and artificial grass, sleek modern hardscape with strategic landscape lighting, built in BBQ island w/ plenty of bar seating and Lynx Pro-Sear Rotisserie Grill, refrigerator, and custom storage, custom designed stone gas firepit, attached post & beam pergola ready for stargazing, cafe lights, and various calming water features—All working together to create a harmoniously serene outdoor living space while simultaneously enjoying 180' views! Lush grassy side yard w/ privacy hedges, playground space and room for a farm to table garden! Open concept luxe kitchen w/SS appliances incl Thermador gas cooktop/hood, Bosch dual ovens, Bosch dishwasher, built in smart microwave, garden casement window, customized maple cabinetry, updated Taj Mahal quartzite island with breakfast bar, and the quintessential built-in coffee/bar station with appliance storage! One bedroom and full bath downstairs with stone flooring and counter. Three upstairs bedrooms, an office/gym, and massive bonus room (with potential for separate living quarters). The two generously sized bedrooms with ample storage and views have access to a fully upgraded sumptuous designer bathroom! The gym/office boasts glass French doors, wood-clad vaulted ceiling + treetop views. The permitted bonus room is a rare unique find and has potential for possible separate living quarters. Bonus Room has a separate entrance with a private staircase, awe-inspiring picture windows, wood-clad ceilings, surround-sound speakers, ceiling fans, wet bar w/fridge, granite counters, under-counter lights, and a built in window seat w/storage. Oversized master suite boasts gorgeous natural light, endless views, lounge area, his/hers walk-in closets, and a rustic spa-like master bath featuring a walk-in shower w/dual heads, frameless glass door + slate flooring. Maple dual sink vanity w/black granite, modern brushed nickel fixtures, sleek lighting, W/C! Ultra efficient laundry room with laundry shoot connecting from upstairs, SS sink, waterfall quartz counters, and built in desk for hobby or work + a picturesque casement window looking out to a private grassy area. Stay organized with the tastefully handcrafted mudroom bench, hooks, shelving and ample storage just off the direct 2 car garage! Nearby the Village Homes clubhouse, tennis & pickle ball courts, ample poolside lounge chairs, tables, and umbrellas, full-sized pool for free swimming and laps, an oversized children's pool perfect for entertaining the kids and guests, complete with lifeguards on duty and a wonderful place to meet your Village Homes neighbors. Nearby parks, schools, shops, hiking, lake, beaches, and more. Live an intentionally inspired life at 2228 Knollcrest — a sprawling architectural gem!
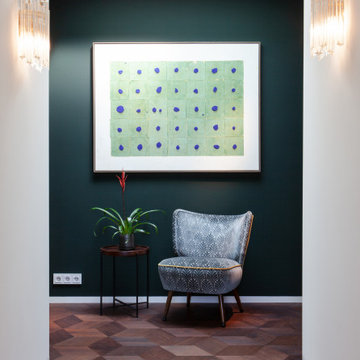
На фото: огромный коридор в стиле ретро с зелеными стенами, паркетным полом среднего тона, коричневым полом и потолком из вагонки
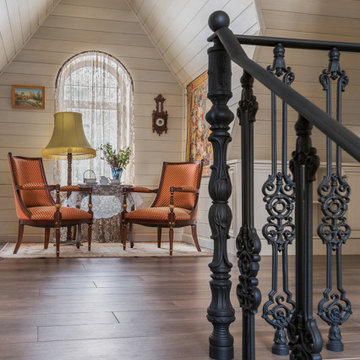
Холл мансарды в гостевом загородном доме. Высота потолка 3,5 м.
Свежая идея для дизайна: маленький коридор в классическом стиле с бежевыми стенами, полом из керамогранита, коричневым полом, потолком из вагонки и стенами из вагонки для на участке и в саду - отличное фото интерьера
Свежая идея для дизайна: маленький коридор в классическом стиле с бежевыми стенами, полом из керамогранита, коричневым полом, потолком из вагонки и стенами из вагонки для на участке и в саду - отличное фото интерьера
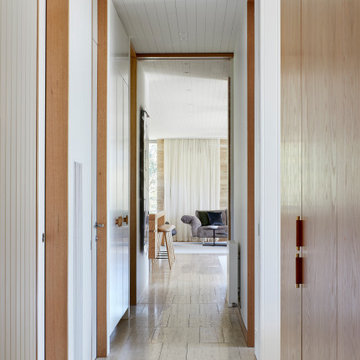
The arrangement of the family, kitchen and dining space is designed to be social, true to the modernist ethos. The open plan living, walls of custom joinery, fireplace, high overhead windows, and floor to ceiling glass sliders all pay respect to successful and appropriate techniques of modernity. Almost architectural natural linen sheer curtains and Japanese style sliding screens give control over privacy, light and views

Concrete block lined corridor connects spaces around the secluded and central courtyard
Пример оригинального дизайна: коридор среднего размера в стиле ретро с серыми стенами, бетонным полом, серым полом, потолком из вагонки и кирпичными стенами
Пример оригинального дизайна: коридор среднего размера в стиле ретро с серыми стенами, бетонным полом, серым полом, потолком из вагонки и кирпичными стенами
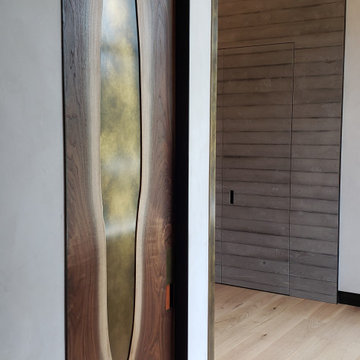
The Book Matched Slab Door is a modern wooden door design with an organic stainless steel inlay running vertically up the center. The metal inlay is hand polished to give off a mirror-like appearance. This door is versatile in that it can be designed for a pocket door, swinging door, as well as a pivot door. Shown as pocket door with Brandner Design’s Pocket Door Pull. Metal and wood options are available for your custom design.
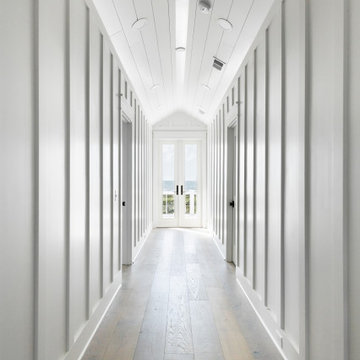
Источник вдохновения для домашнего уюта: большой коридор в морском стиле с белыми стенами, паркетным полом среднего тона, потолком из вагонки и панелями на части стены
Коридор с потолком из вагонки – фото дизайна интерьера
2
