Коридор с полом из травертина – фото дизайна интерьера
Сортировать:
Бюджет
Сортировать:Популярное за сегодня
141 - 160 из 783 фото
1 из 2
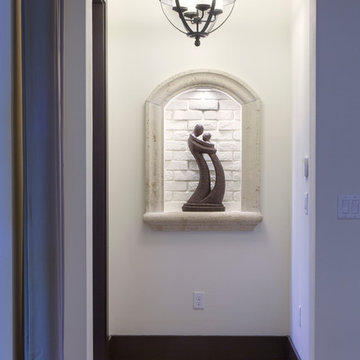
Harvey Smith
Источник вдохновения для домашнего уюта: коридор среднего размера в современном стиле с белыми стенами и полом из травертина
Источник вдохновения для домашнего уюта: коридор среднего размера в современном стиле с белыми стенами и полом из травертина
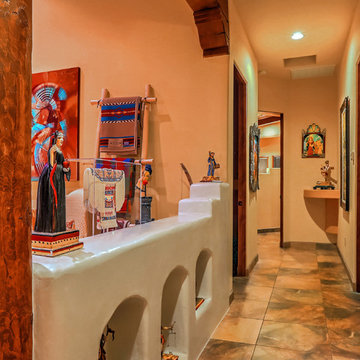
Photographer: Style Tours ABQ
Идея дизайна: коридор среднего размера в стиле фьюжн с бежевыми стенами, полом из травертина и бежевым полом
Идея дизайна: коридор среднего размера в стиле фьюжн с бежевыми стенами, полом из травертина и бежевым полом
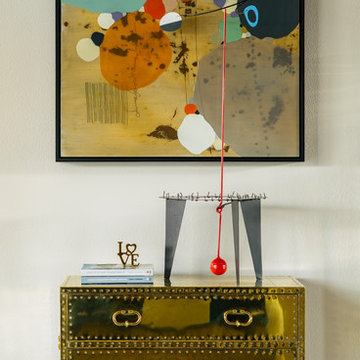
Photo: Lance Gerber
Пример оригинального дизайна: коридор среднего размера в современном стиле с полом из травертина, бежевым полом и белыми стенами
Пример оригинального дизайна: коридор среднего размера в современном стиле с полом из травертина, бежевым полом и белыми стенами
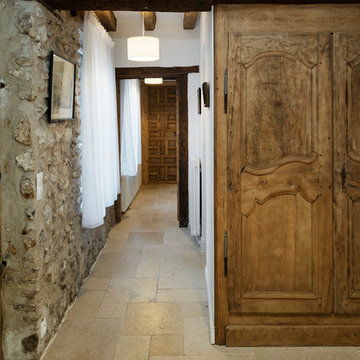
Giovanni Del Brenna
Пример оригинального дизайна: большой коридор в стиле кантри с белыми стенами и полом из травертина
Пример оригинального дизайна: большой коридор в стиле кантри с белыми стенами и полом из травертина
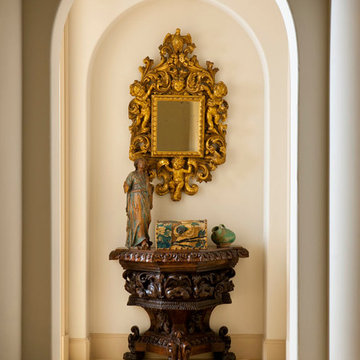
Dan Piassick Photography
Источник вдохновения для домашнего уюта: огромный коридор в средиземноморском стиле с полом из травертина
Источник вдохновения для домашнего уюта: огромный коридор в средиземноморском стиле с полом из травертина
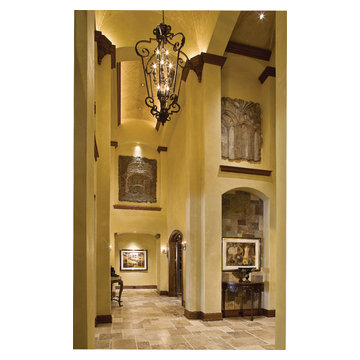
The Sater Group's custom home plan "Burgdorf." http://satergroup.com/
Пример оригинального дизайна: большой коридор в классическом стиле с бежевыми стенами и полом из травертина
Пример оригинального дизайна: большой коридор в классическом стиле с бежевыми стенами и полом из травертина

Sunken Living Room to back yard from Entry Foyer
Стильный дизайн: большой коридор в стиле модернизм с коричневыми стенами, полом из травертина, серым полом и деревянными стенами - последний тренд
Стильный дизайн: большой коридор в стиле модернизм с коричневыми стенами, полом из травертина, серым полом и деревянными стенами - последний тренд
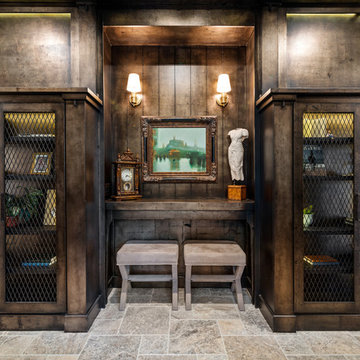
This hall leads from the living area to the master suite and features silver leaf with an acid wash stain to bring dimension to the natural wood finishes.
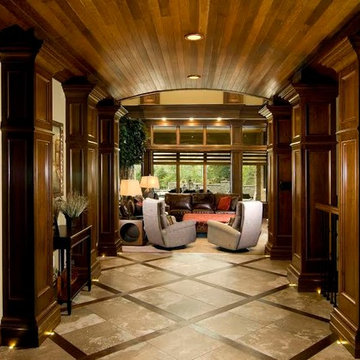
Источник вдохновения для домашнего уюта: большой коридор в стиле ретро с коричневыми стенами, полом из травертина и серым полом
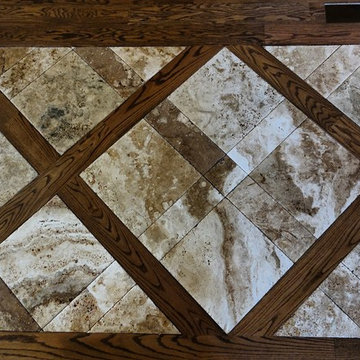
На фото: большой коридор в классическом стиле с серыми стенами и полом из травертина с
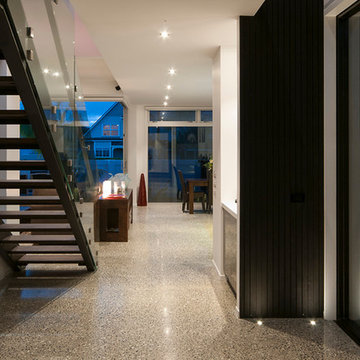
На фото: большой коридор в современном стиле с белыми стенами, полом из травертина и серым полом
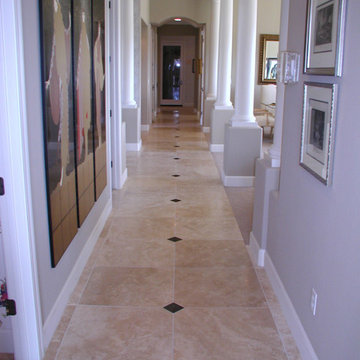
Пример оригинального дизайна: большой коридор в классическом стиле с полом из травертина, бежевым полом и серыми стенами
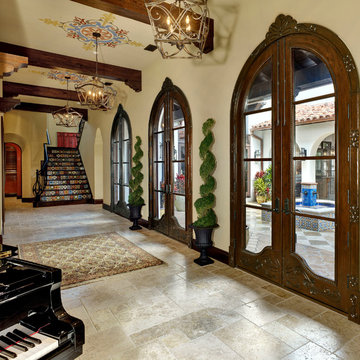
Larry Taylor Architectural Photography
На фото: большой коридор в средиземноморском стиле с бежевыми стенами, полом из травертина и бежевым полом с
На фото: большой коридор в средиземноморском стиле с бежевыми стенами, полом из травертина и бежевым полом с
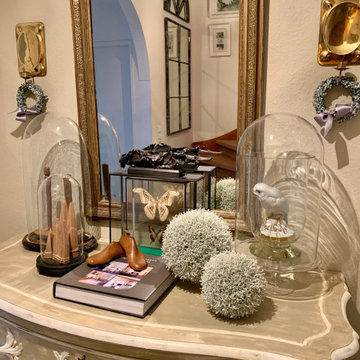
На фото: коридор среднего размера в современном стиле с бежевыми стенами, полом из травертина и бежевым полом с
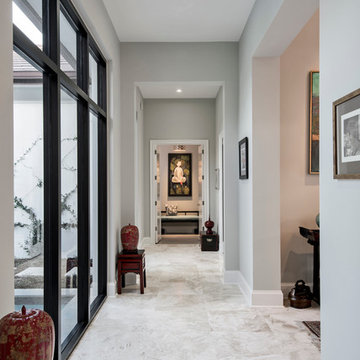
Amber Frederiksen Photography
Пример оригинального дизайна: коридор среднего размера в стиле неоклассика (современная классика) с серыми стенами и полом из травертина
Пример оригинального дизайна: коридор среднего размера в стиле неоклассика (современная классика) с серыми стенами и полом из травертина
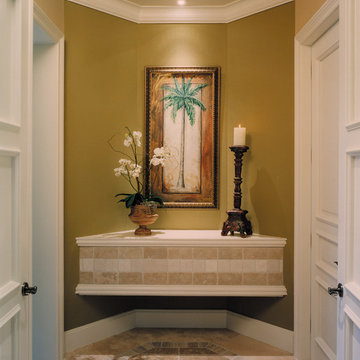
The Sater Design Collection's luxury, Mediterranean home plan "Colony Bay" (Plan #6928). http://saterdesign.com/product/colony-bay/
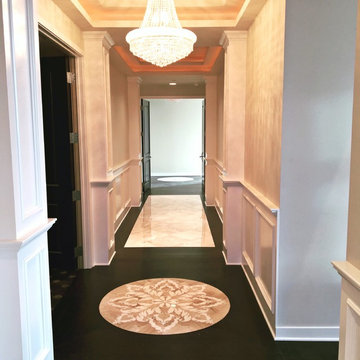
We appreciate the way they incorporated a combination of tile and wood floors, a custom ceiling, and millwork & molding throughout. We can't decide if we'd make this a gallery wall or leave it exactly the way it is. Either way, we love it.
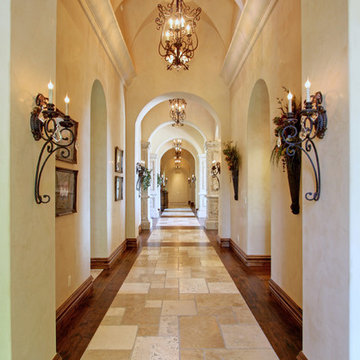
We love this traditional style hallway with marble and wood floors, vaulted ceilings, and beautiful lighting fixtures.
Пример оригинального дизайна: огромный коридор в средиземноморском стиле с бежевыми стенами и полом из травертина
Пример оригинального дизайна: огромный коридор в средиземноморском стиле с бежевыми стенами и полом из травертина
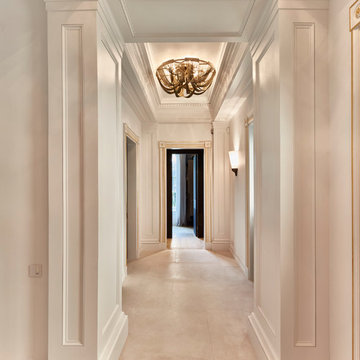
Benedict Dale
Стильный дизайн: огромный коридор с белыми стенами и полом из травертина - последний тренд
Стильный дизайн: огромный коридор с белыми стенами и полом из травертина - последний тренд
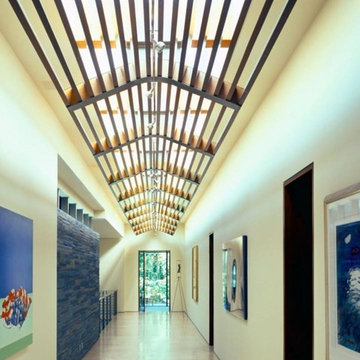
Hall to bedrooms
Источник вдохновения для домашнего уюта: огромный коридор в современном стиле с бежевыми стенами и полом из травертина
Источник вдохновения для домашнего уюта: огромный коридор в современном стиле с бежевыми стенами и полом из травертина
Коридор с полом из травертина – фото дизайна интерьера
8