Коридор с полом из травертина – фото дизайна интерьера
Сортировать:
Бюджет
Сортировать:Популярное за сегодня
21 - 40 из 783 фото
1 из 2
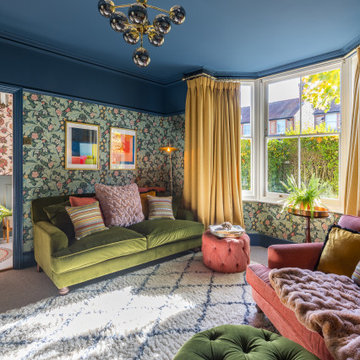
This Victorian town house was in need of a big boost in design and style. we fully renovated the Living room and Entrance Hall/Stairs. new design throughout with maximalist William Morris and Modern Victorian in mind! underfloor heating, new hardware, Radiators, panneling, returning original features, tiling, carpets, bespoke builds for storage and commissioned Art!
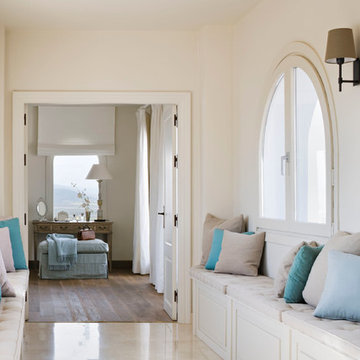
Fotografía: masfotogenica fotografia
Свежая идея для дизайна: коридор среднего размера в средиземноморском стиле с бежевыми стенами и полом из травертина - отличное фото интерьера
Свежая идея для дизайна: коридор среднего размера в средиземноморском стиле с бежевыми стенами и полом из травертина - отличное фото интерьера
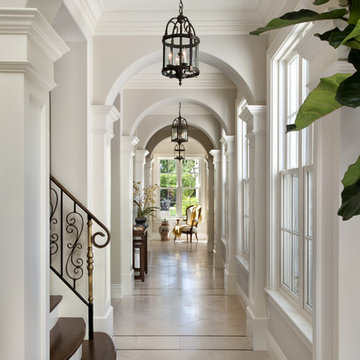
Bernard Andre Photography
Свежая идея для дизайна: коридор в классическом стиле с белыми стенами и полом из травертина - отличное фото интерьера
Свежая идея для дизайна: коридор в классическом стиле с белыми стенами и полом из травертина - отличное фото интерьера

Our Ridgewood Estate project is a new build custom home located on acreage with a lake. It is filled with luxurious materials and family friendly details.
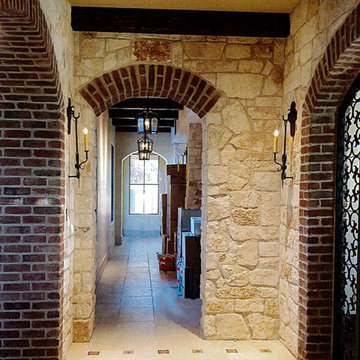
Tuscan style villa designed and built by Premier Building using Laura Lee Designs custom iron lighting.
Пример оригинального дизайна: огромный коридор в средиземноморском стиле с желтыми стенами, полом из травертина и бежевым полом
Пример оригинального дизайна: огромный коридор в средиземноморском стиле с желтыми стенами, полом из травертина и бежевым полом
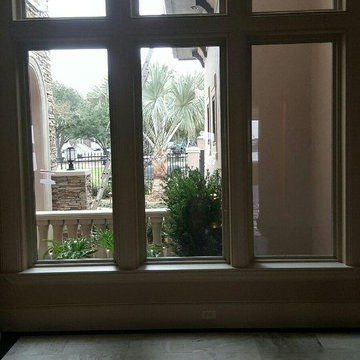
На фото: коридор среднего размера в стиле неоклассика (современная классика) с белыми стенами и полом из травертина
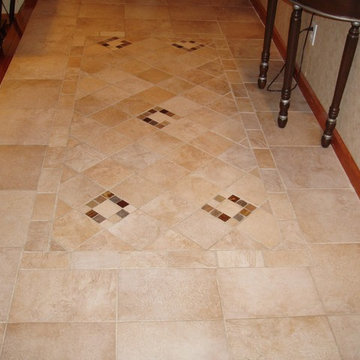
На фото: коридор среднего размера в средиземноморском стиле с бежевыми стенами и полом из травертина
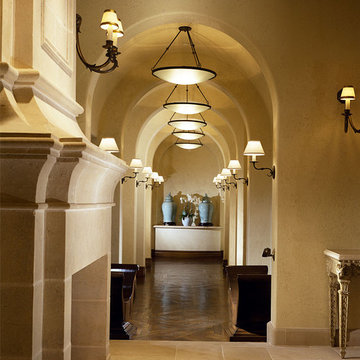
The long gallery has barreled ceilings broken up by a series of arches. The floors are limestone. Simple pendant lights were designed out of iron and frosted glass.
photographer, Mary E. Nichols
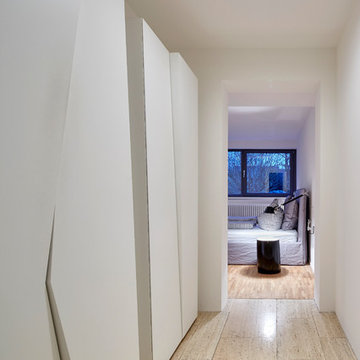
Foto: marcwinkel.de
Источник вдохновения для домашнего уюта: маленький коридор в стиле модернизм с полом из травертина, белыми стенами и бежевым полом для на участке и в саду
Источник вдохновения для домашнего уюта: маленький коридор в стиле модернизм с полом из травертина, белыми стенами и бежевым полом для на участке и в саду

The hall leads from the foyer to the second family room, the pool bathroom, and the back bedroom.
На фото: коридор среднего размера в средиземноморском стиле с разноцветными стенами, полом из травертина, разноцветным полом и деревянным потолком
На фото: коридор среднего размера в средиземноморском стиле с разноцветными стенами, полом из травертина, разноцветным полом и деревянным потолком
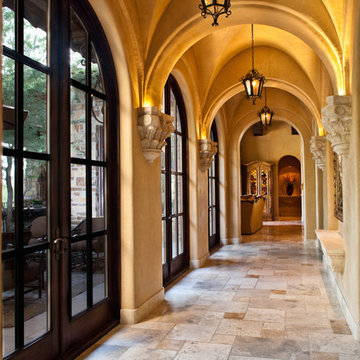
World Renowned Architecture Firm Fratantoni Design created this beautiful home! They design home plans for families all over the world in any size and style. They also have in-house Interior Designer Firm Fratantoni Interior Designers and world class Luxury Home Building Firm Fratantoni Luxury Estates! Hire one or all three companies to design and build and or remodel your home!
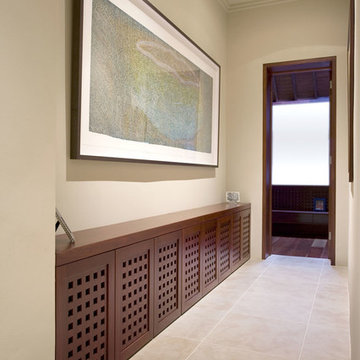
Built in credenza, benchtop and doors made from jarrah timber. Push-catch doors
Свежая идея для дизайна: большой коридор в стиле модернизм с бежевыми стенами и полом из травертина - отличное фото интерьера
Свежая идея для дизайна: большой коридор в стиле модернизм с бежевыми стенами и полом из травертина - отличное фото интерьера
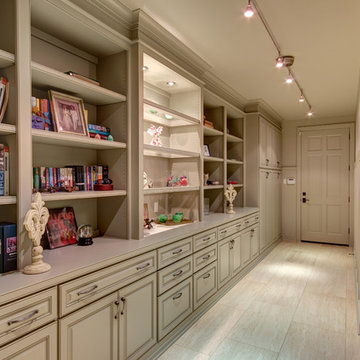
Свежая идея для дизайна: большой коридор в классическом стиле с бежевыми стенами, полом из травертина и бежевым полом - отличное фото интерьера

Jim Decker
Идея дизайна: большой коридор в классическом стиле с бежевыми стенами, полом из травертина и коричневым полом
Идея дизайна: большой коридор в классическом стиле с бежевыми стенами, полом из травертина и коричневым полом
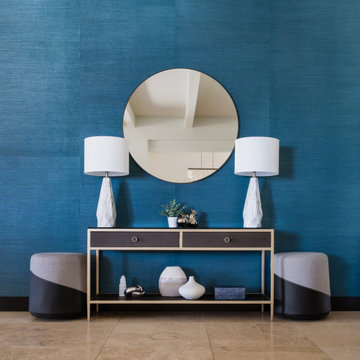
Blue grasscloth wallpaper, metal and leather console table, white lamps, ottomans, painted beams
На фото: коридор в современном стиле с синими стенами и полом из травертина с
На фото: коридор в современном стиле с синими стенами и полом из травертина с
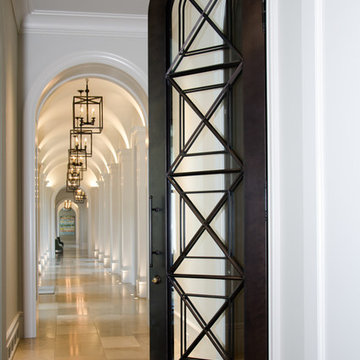
Идея дизайна: огромный коридор в средиземноморском стиле с бежевыми стенами и полом из травертина
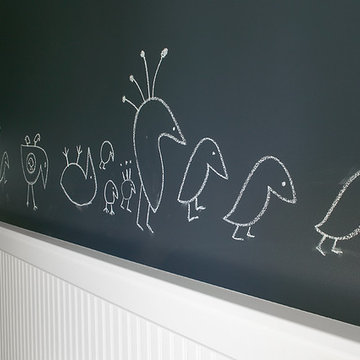
Packed with cottage attributes, Sunset View features an open floor plan without sacrificing intimate spaces. Detailed design elements and updated amenities add both warmth and character to this multi-seasonal, multi-level Shingle-style-inspired home. Columns, beams, half-walls and built-ins throughout add a sense of Old World craftsmanship. Opening to the kitchen and a double-sided fireplace, the dining room features a lounge area and a curved booth that seats up to eight at a time. When space is needed for a larger crowd, furniture in the sitting area can be traded for an expanded table and more chairs. On the other side of the fireplace, expansive lake views are the highlight of the hearth room, which features drop down steps for even more beautiful vistas. An unusual stair tower connects the home’s five levels. While spacious, each room was designed for maximum living in minimum space.
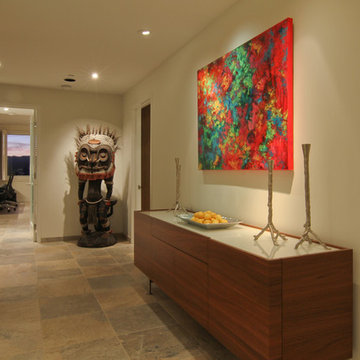
Entry looking through towards the office behind Mr. Tiki.
Colinericphoto.com
На фото: коридор среднего размера в современном стиле с белыми стенами и полом из травертина с
На фото: коридор среднего размера в современном стиле с белыми стенами и полом из травертина с
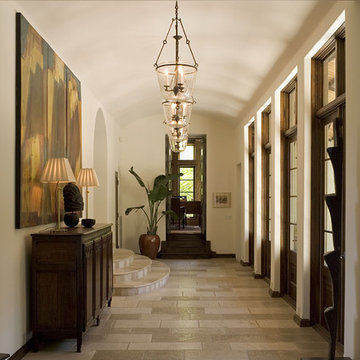
Идея дизайна: коридор в классическом стиле с белыми стенами и полом из травертина
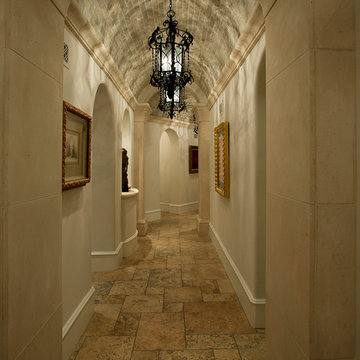
This gorgeous brick-ceiling hallway has custom lighting illuminating the hall.
Источник вдохновения для домашнего уюта: большой коридор в стиле неоклассика (современная классика) с бежевыми стенами, полом из травертина и бежевым полом
Источник вдохновения для домашнего уюта: большой коридор в стиле неоклассика (современная классика) с бежевыми стенами, полом из травертина и бежевым полом
Коридор с полом из травертина – фото дизайна интерьера
2