Коридор с полом из сланца и ковровым покрытием – фото дизайна интерьера
Сортировать:
Бюджет
Сортировать:Популярное за сегодня
1 - 20 из 5 493 фото
1 из 3

Located in Whitefish, Montana near one of our nation’s most beautiful national parks, Glacier National Park, Great Northern Lodge was designed and constructed with a grandeur and timelessness that is rarely found in much of today’s fast paced construction practices. Influenced by the solid stacked masonry constructed for Sperry Chalet in Glacier National Park, Great Northern Lodge uniquely exemplifies Parkitecture style masonry. The owner had made a commitment to quality at the onset of the project and was adamant about designating stone as the most dominant material. The criteria for the stone selection was to be an indigenous stone that replicated the unique, maroon colored Sperry Chalet stone accompanied by a masculine scale. Great Northern Lodge incorporates centuries of gained knowledge on masonry construction with modern design and construction capabilities and will stand as one of northern Montana’s most distinguished structures for centuries to come.

Period Hallway & Landing
Стильный дизайн: коридор среднего размера в стиле модернизм с бежевыми стенами, ковровым покрытием и бежевым полом - последний тренд
Стильный дизайн: коридор среднего размера в стиле модернизм с бежевыми стенами, ковровым покрытием и бежевым полом - последний тренд

Architecture by PTP Architects; Interior Design and Photographs by Louise Jones Interiors; Works by ME Construction
Идея дизайна: коридор среднего размера в стиле фьюжн с зелеными стенами, ковровым покрытием, серым полом и обоями на стенах
Идея дизайна: коридор среднего размера в стиле фьюжн с зелеными стенами, ковровым покрытием, серым полом и обоями на стенах
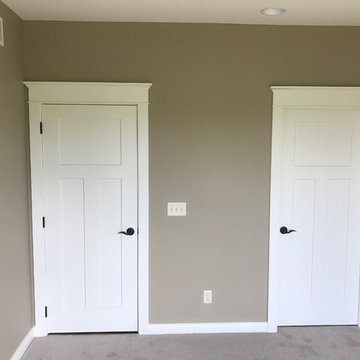
Идея дизайна: коридор среднего размера в классическом стиле с коричневыми стенами, коричневым полом и ковровым покрытием

Westland Photog
На фото: коридор среднего размера в стиле кантри с бежевыми стенами, ковровым покрытием и бежевым полом
На фото: коридор среднего размера в стиле кантри с бежевыми стенами, ковровым покрытием и бежевым полом
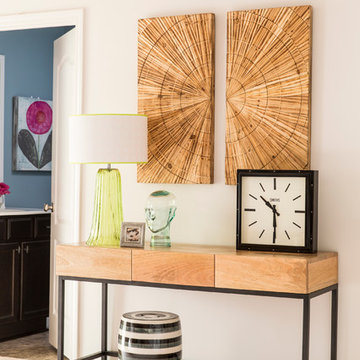
Deborah Llewellyn
На фото: коридор среднего размера в современном стиле с белыми стенами, ковровым покрытием и бежевым полом
На фото: коридор среднего размера в современном стиле с белыми стенами, ковровым покрытием и бежевым полом

Пример оригинального дизайна: маленький коридор: освещение в стиле рустика с бежевыми стенами, ковровым покрытием и бежевым полом для на участке и в саду
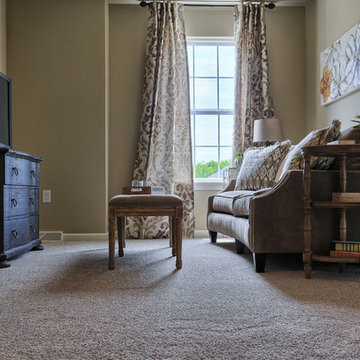
The loft area on the second floor tucked away behind the top of the stairwell.
На фото: маленький коридор в классическом стиле с бежевыми стенами и ковровым покрытием для на участке и в саду с
На фото: маленький коридор в классическом стиле с бежевыми стенами и ковровым покрытием для на участке и в саду с

На фото: коридор среднего размера в стиле кантри с красными стенами и ковровым покрытием с

Идея дизайна: коридор среднего размера: освещение в стиле неоклассика (современная классика) с серыми стенами, полом из сланца и серым полом

Идея дизайна: коридор среднего размера в современном стиле с ковровым покрытием, бежевыми стенами и серым полом
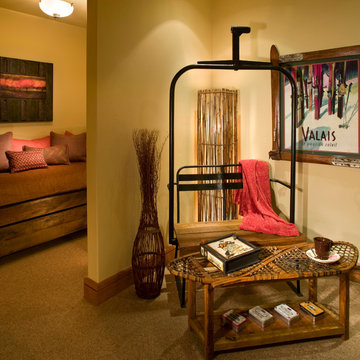
Laura Mettler
На фото: коридор среднего размера: освещение в стиле рустика с бежевыми стенами, ковровым покрытием и бежевым полом с
На фото: коридор среднего размера: освещение в стиле рустика с бежевыми стенами, ковровым покрытием и бежевым полом с

Turning your hall into another room by adding furniture.
Пример оригинального дизайна: коридор в современном стиле с ковровым покрытием
Пример оригинального дизайна: коридор в современном стиле с ковровым покрытием

Interior Design By Corinne Kaye
Пример оригинального дизайна: коридор в современном стиле с серыми стенами и ковровым покрытием
Пример оригинального дизайна: коридор в современном стиле с серыми стенами и ковровым покрытием
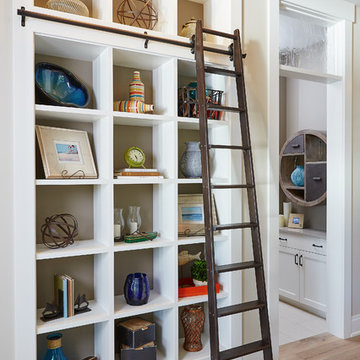
Designed with an open floor plan and layered outdoor spaces, the Onaway is a perfect cottage for narrow lakefront lots. The exterior features elements from both the Shingle and Craftsman architectural movements, creating a warm cottage feel. An open main level skillfully disguises this narrow home by using furniture arrangements and low built-ins to define each spaces’ perimeter. Every room has a view to each other as well as a view of the lake. The cottage feel of this home’s exterior is carried inside with a neutral, crisp white, and blue nautical themed palette. The kitchen features natural wood cabinetry and a long island capped by a pub height table with chairs. Above the garage, and separate from the main house, is a series of spaces for plenty of guests to spend the night. The symmetrical bunk room features custom staircases to the top bunks with drawers built in. The best views of the lakefront are found on the master bedrooms private deck, to the rear of the main house. The open floor plan continues downstairs with two large gathering spaces opening up to an outdoor covered patio complete with custom grill pit.

By Leicht www.leichtusa.com
Handless kitchen, high Gloss lacquered
Program:01 LARGO-FG | FG 120 frosty white
Program: 2 AVANCE-FG | FG 120 frosty white
Handle 779.000 kick-fitting
Worktop Corian, colour: glacier white
Sink Corian, model: Fonatana
Taps Dornbacht, model: Lot
Electric appliances Siemens | Novy
www.massiv-passiv.lu

A whimsical mural creates a brightness and charm to this hallway. Plush wool carpet meets herringbone timber.
Стильный дизайн: маленький коридор в стиле неоклассика (современная классика) с разноцветными стенами, ковровым покрытием, коричневым полом, сводчатым потолком и обоями на стенах для на участке и в саду - последний тренд
Стильный дизайн: маленький коридор в стиле неоклассика (современная классика) с разноцветными стенами, ковровым покрытием, коричневым полом, сводчатым потолком и обоями на стенах для на участке и в саду - последний тренд

Beautiful hall with silk wall paper and hard wood floors wood paneling . Warm and inviting
Свежая идея для дизайна: огромный коридор с коричневыми стенами, полом из сланца, коричневым полом, кессонным потолком и обоями на стенах - отличное фото интерьера
Свежая идея для дизайна: огромный коридор с коричневыми стенами, полом из сланца, коричневым полом, кессонным потолком и обоями на стенах - отличное фото интерьера

Traditional Kitchen remodel in Ladue we completed in 2017. We expanded the entrance to the galley kitchen almost 4 feet. This was a complete remodel except the slate floors, which our team protected throughout the remodel. The end result is absolutely stunning. Custom white cabinetry with marble countertops, custom bookcases, floor to ceiling pantry cabinets and Viking appliances are just a few of the upgrades in this kitchen.
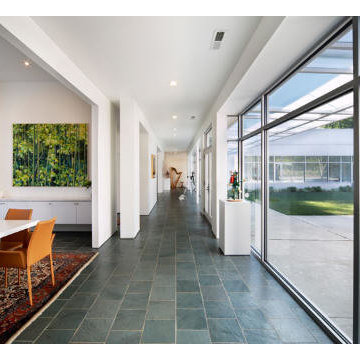
Свежая идея для дизайна: коридор среднего размера в стиле ретро с белыми стенами, полом из сланца и черным полом - отличное фото интерьера
Коридор с полом из сланца и ковровым покрытием – фото дизайна интерьера
1