Коридор с полом из сланца и коричневым полом – фото дизайна интерьера
Сортировать:
Бюджет
Сортировать:Популярное за сегодня
1 - 17 из 17 фото

Before Start of Services
Prepared and Covered all Flooring, Furnishings and Logs Patched all Cracks, Nail Holes, Dents and Dings
Lightly Pole Sanded Walls for a smooth finish
Spot Primed all Patches
Painted all Walls
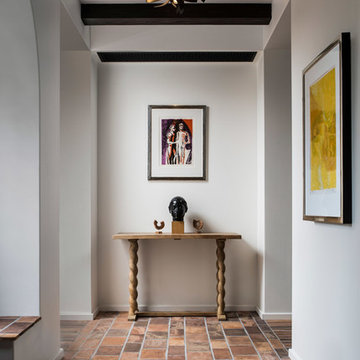
Hallway off entry with exposed dark wood beams, white walls and stone floor tiles.
Пример оригинального дизайна: большой коридор в средиземноморском стиле с белыми стенами, полом из сланца и коричневым полом
Пример оригинального дизайна: большой коридор в средиземноморском стиле с белыми стенами, полом из сланца и коричневым полом
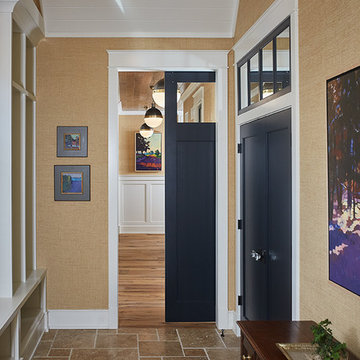
Interior Design: Vision Interiors by Visbeen
Builder: J. Peterson Homes
Photographer: Ashley Avila Photography
The best of the past and present meet in this distinguished design. Custom craftsmanship and distinctive detailing give this lakefront residence its vintage flavor while an open and light-filled floor plan clearly mark it as contemporary. With its interesting shingled roof lines, abundant windows with decorative brackets and welcoming porch, the exterior takes in surrounding views while the interior meets and exceeds contemporary expectations of ease and comfort. The main level features almost 3,000 square feet of open living, from the charming entry with multiple window seats and built-in benches to the central 15 by 22-foot kitchen, 22 by 18-foot living room with fireplace and adjacent dining and a relaxing, almost 300-square-foot screened-in porch. Nearby is a private sitting room and a 14 by 15-foot master bedroom with built-ins and a spa-style double-sink bath with a beautiful barrel-vaulted ceiling. The main level also includes a work room and first floor laundry, while the 2,165-square-foot second level includes three bedroom suites, a loft and a separate 966-square-foot guest quarters with private living area, kitchen and bedroom. Rounding out the offerings is the 1,960-square-foot lower level, where you can rest and recuperate in the sauna after a workout in your nearby exercise room. Also featured is a 21 by 18-family room, a 14 by 17-square-foot home theater, and an 11 by 12-foot guest bedroom suite.

Beautiful hall with silk wall paper and hard wood floors wood paneling . Warm and inviting
Свежая идея для дизайна: огромный коридор с коричневыми стенами, полом из сланца, коричневым полом, кессонным потолком и обоями на стенах - отличное фото интерьера
Свежая идея для дизайна: огромный коридор с коричневыми стенами, полом из сланца, коричневым полом, кессонным потолком и обоями на стенах - отличное фото интерьера
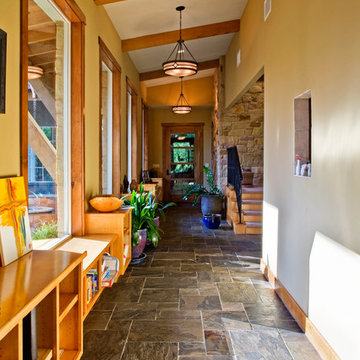
Thomas McConnell
На фото: коридор в стиле рустика с бежевыми стенами, полом из сланца и коричневым полом
На фото: коридор в стиле рустика с бежевыми стенами, полом из сланца и коричневым полом
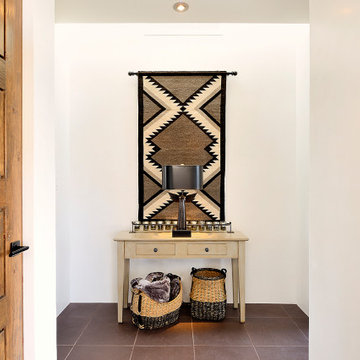
Идея дизайна: коридор среднего размера в стиле фьюжн с белыми стенами, полом из сланца и коричневым полом
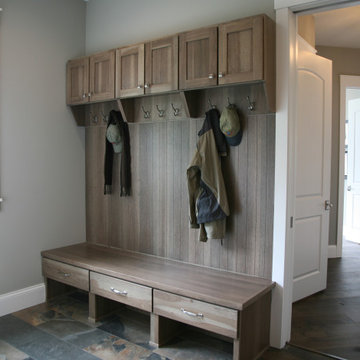
The mudroom storage space has a full closet across from this bench area and drop zone. Right across from the laundry room and attached to the garage~ it gives the owners a place for everything.
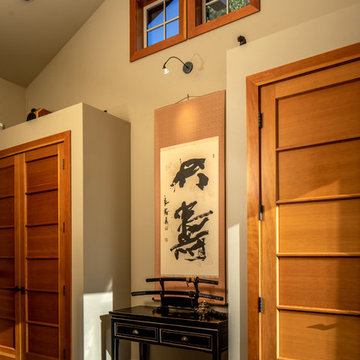
Foyer
Стильный дизайн: коридор среднего размера в восточном стиле с белыми стенами, полом из сланца и коричневым полом - последний тренд
Стильный дизайн: коридор среднего размера в восточном стиле с белыми стенами, полом из сланца и коричневым полом - последний тренд

Hallway in the custom luxury home built by Cotton Construction in Double Oaks Alabama photographed by Birmingham Alabama based architectural and interiors photographer Tommy Daspit. See more of his work at http://tommydaspit.com
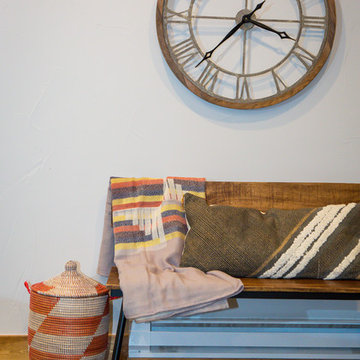
Пример оригинального дизайна: большой коридор в стиле неоклассика (современная классика) с белыми стенами, полом из сланца и коричневым полом
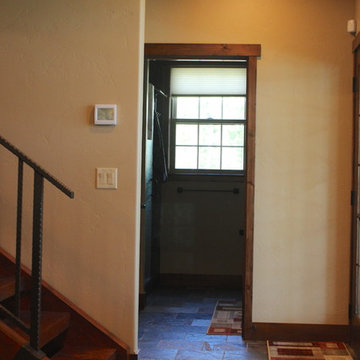
Источник вдохновения для домашнего уюта: большой коридор в стиле неоклассика (современная классика) с бежевыми стенами, полом из сланца и коричневым полом
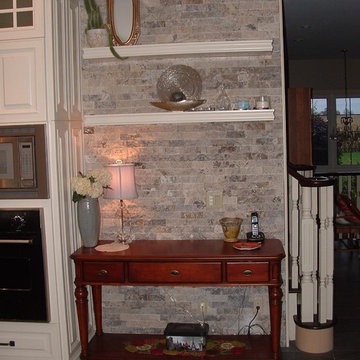
На фото: коридор среднего размера в стиле неоклассика (современная классика) с серыми стенами, полом из сланца и коричневым полом
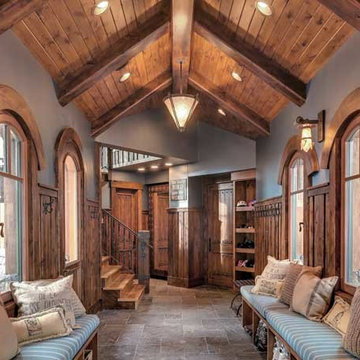
Пример оригинального дизайна: большой коридор в стиле кантри с серыми стенами, полом из сланца и коричневым полом
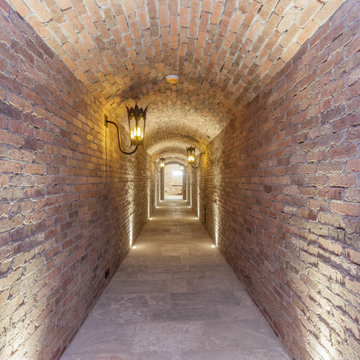
Стильный дизайн: коридор в стиле шебби-шик с коричневыми стенами, полом из сланца, коричневым полом, сводчатым потолком и кирпичными стенами - последний тренд
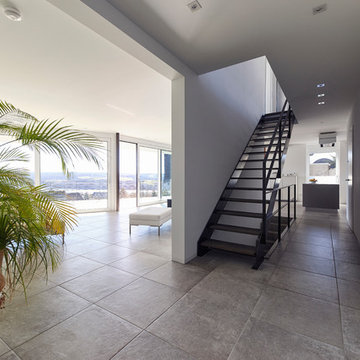
p.gwiazda PHOTOGRAPHIE
Свежая идея для дизайна: коридор среднего размера в стиле модернизм с белыми стенами, полом из сланца и коричневым полом - отличное фото интерьера
Свежая идея для дизайна: коридор среднего размера в стиле модернизм с белыми стенами, полом из сланца и коричневым полом - отличное фото интерьера
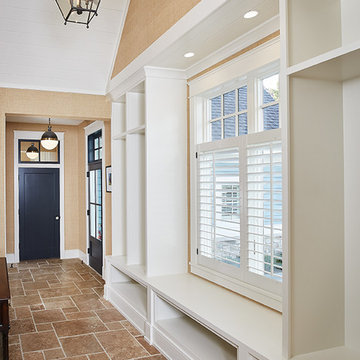
Interior Design: Vision Interiors by Visbeen
Builder: J. Peterson Homes
Photographer: Ashley Avila Photography
The best of the past and present meet in this distinguished design. Custom craftsmanship and distinctive detailing give this lakefront residence its vintage flavor while an open and light-filled floor plan clearly mark it as contemporary. With its interesting shingled roof lines, abundant windows with decorative brackets and welcoming porch, the exterior takes in surrounding views while the interior meets and exceeds contemporary expectations of ease and comfort. The main level features almost 3,000 square feet of open living, from the charming entry with multiple window seats and built-in benches to the central 15 by 22-foot kitchen, 22 by 18-foot living room with fireplace and adjacent dining and a relaxing, almost 300-square-foot screened-in porch. Nearby is a private sitting room and a 14 by 15-foot master bedroom with built-ins and a spa-style double-sink bath with a beautiful barrel-vaulted ceiling. The main level also includes a work room and first floor laundry, while the 2,165-square-foot second level includes three bedroom suites, a loft and a separate 966-square-foot guest quarters with private living area, kitchen and bedroom. Rounding out the offerings is the 1,960-square-foot lower level, where you can rest and recuperate in the sauna after a workout in your nearby exercise room. Also featured is a 21 by 18-family room, a 14 by 17-square-foot home theater, and an 11 by 12-foot guest bedroom suite.
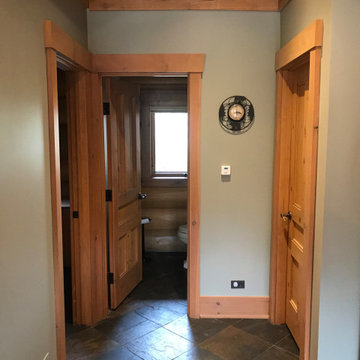
Upon Completion
Стильный дизайн: коридор среднего размера в классическом стиле с зелеными стенами, полом из сланца, коричневым полом, деревянными стенами и балками на потолке - последний тренд
Стильный дизайн: коридор среднего размера в классическом стиле с зелеными стенами, полом из сланца, коричневым полом, деревянными стенами и балками на потолке - последний тренд
Коридор с полом из сланца и коричневым полом – фото дизайна интерьера
1