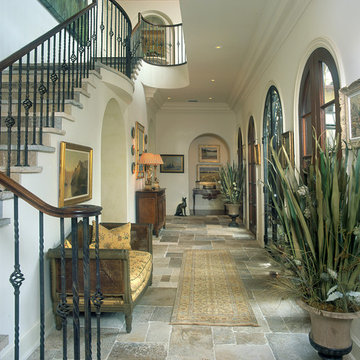Коридор с полом из сланца – фото дизайна интерьера
Сортировать:
Бюджет
Сортировать:Популярное за сегодня
81 - 100 из 627 фото

На фото: маленький коридор в стиле кантри с коричневыми стенами, полом из сланца, разноцветным полом и панелями на стенах для на участке и в саду с
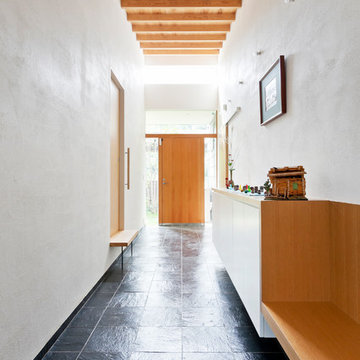
お住まいになってからの土間の様子
На фото: большой коридор в современном стиле с белыми стенами, полом из сланца и черным полом с
На фото: большой коридор в современном стиле с белыми стенами, полом из сланца и черным полом с

Источник вдохновения для домашнего уюта: большой коридор в стиле кантри с бежевыми стенами, полом из сланца, разноцветным полом и балками на потолке

By Leicht www.leichtusa.com
Handless kitchen, high Gloss lacquered
Program:01 LARGO-FG | FG 120 frosty white
Program: 2 AVANCE-FG | FG 120 frosty white
Handle 779.000 kick-fitting
Worktop Corian, colour: glacier white
Sink Corian, model: Fonatana
Taps Dornbacht, model: Lot
Electric appliances Siemens | Novy
www.massiv-passiv.lu
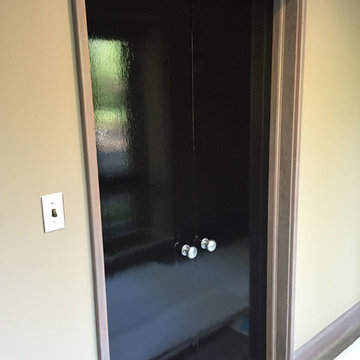
Interior Doors - The Fine Paints of Europe
На фото: коридор в классическом стиле с бежевыми стенами и полом из сланца с
На фото: коридор в классическом стиле с бежевыми стенами и полом из сланца с
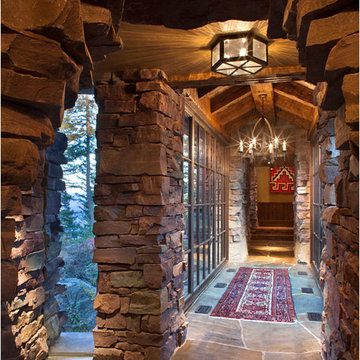
Located in Whitefish, Montana near one of our nation’s most beautiful national parks, Glacier National Park, Great Northern Lodge was designed and constructed with a grandeur and timelessness that is rarely found in much of today’s fast paced construction practices. Influenced by the solid stacked masonry constructed for Sperry Chalet in Glacier National Park, Great Northern Lodge uniquely exemplifies Parkitecture style masonry. The owner had made a commitment to quality at the onset of the project and was adamant about designating stone as the most dominant material. The criteria for the stone selection was to be an indigenous stone that replicated the unique, maroon colored Sperry Chalet stone accompanied by a masculine scale. Great Northern Lodge incorporates centuries of gained knowledge on masonry construction with modern design and construction capabilities and will stand as one of northern Montana’s most distinguished structures for centuries to come.
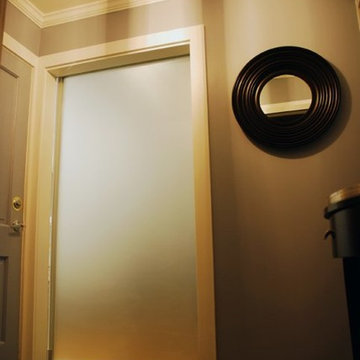
Идея дизайна: коридор среднего размера в современном стиле с бежевыми стенами и полом из сланца
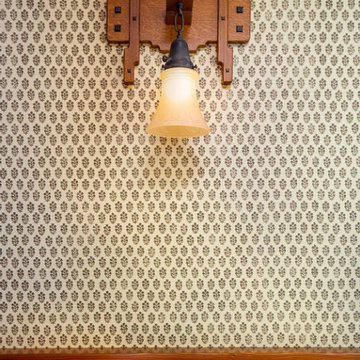
Источник вдохновения для домашнего уюта: маленький коридор в стиле кантри с коричневыми стенами, полом из сланца, разноцветным полом и панелями на стенах для на участке и в саду
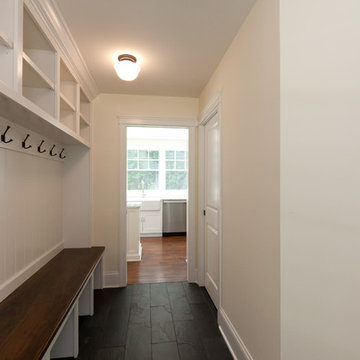
Beautiful hall tree with lots of hooks and space for storage with gorgeous slate floors.
Architect: Meyer Design
Photos: Jody Kmetz
Стильный дизайн: маленький коридор в стиле кантри с желтыми стенами, полом из сланца и черным полом для на участке и в саду - последний тренд
Стильный дизайн: маленький коридор в стиле кантри с желтыми стенами, полом из сланца и черным полом для на участке и в саду - последний тренд

Garderobe in hellgrau und Eiche. Hochschrank mit Kleiderstange und Schubkasten. Sitzbank mit Schubkasten. Eicheleisten mit Klapphaken.
Свежая идея для дизайна: коридор среднего размера в стиле модернизм с белыми стенами, полом из сланца, черным полом и панелями на части стены - отличное фото интерьера
Свежая идея для дизайна: коридор среднего размера в стиле модернизм с белыми стенами, полом из сланца, черным полом и панелями на части стены - отличное фото интерьера
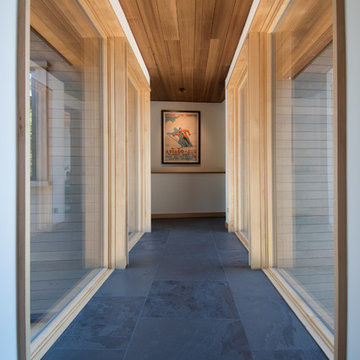
Link to Owners' Suite via the Breezeless Breezeway. Photo by Jeff Freeman.
Пример оригинального дизайна: коридор среднего размера в стиле ретро с желтыми стенами, полом из сланца и серым полом
Пример оригинального дизайна: коридор среднего размера в стиле ретро с желтыми стенами, полом из сланца и серым полом
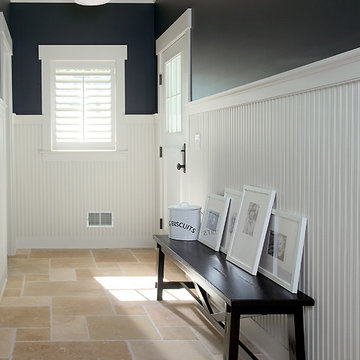
Packed with cottage attributes, Sunset View features an open floor plan without sacrificing intimate spaces. Detailed design elements and updated amenities add both warmth and character to this multi-seasonal, multi-level Shingle-style-inspired home.
Columns, beams, half-walls and built-ins throughout add a sense of Old World craftsmanship. Opening to the kitchen and a double-sided fireplace, the dining room features a lounge area and a curved booth that seats up to eight at a time. When space is needed for a larger crowd, furniture in the sitting area can be traded for an expanded table and more chairs. On the other side of the fireplace, expansive lake views are the highlight of the hearth room, which features drop down steps for even more beautiful vistas.
An unusual stair tower connects the home’s five levels. While spacious, each room was designed for maximum living in minimum space. In the lower level, a guest suite adds additional accommodations for friends or family. On the first level, a home office/study near the main living areas keeps family members close but also allows for privacy.
The second floor features a spacious master suite, a children’s suite and a whimsical playroom area. Two bedrooms open to a shared bath. Vanities on either side can be closed off by a pocket door, which allows for privacy as the child grows. A third bedroom includes a built-in bed and walk-in closet. A second-floor den can be used as a master suite retreat or an upstairs family room.
The rear entrance features abundant closets, a laundry room, home management area, lockers and a full bath. The easily accessible entrance allows people to come in from the lake without making a mess in the rest of the home. Because this three-garage lakefront home has no basement, a recreation room has been added into the attic level, which could also function as an additional guest room.
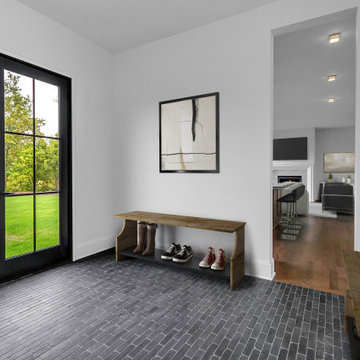
Modern mudroom in our Franklin Model, located in Western New York.
На фото: коридор в стиле модернизм с белыми стенами, полом из сланца и черным полом с
На фото: коридор в стиле модернизм с белыми стенами, полом из сланца и черным полом с
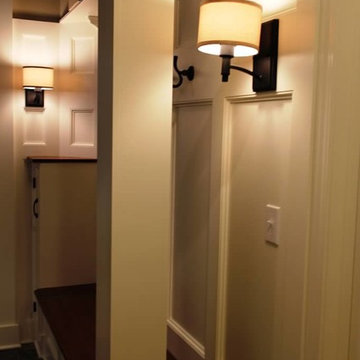
Стильный дизайн: коридор среднего размера в классическом стиле с бежевыми стенами и полом из сланца - последний тренд
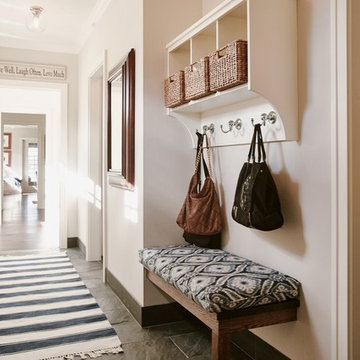
CREATIVE LIGHTING- 651.647.0111
www.creative-lighting.com
LIGHTING DESIGN: Tara Simons
tsimons@creative-lighting.com
BCD Homes/Lauren Markell: www.bcdhomes.com
PHOTO CRED: Matt Blum Photography
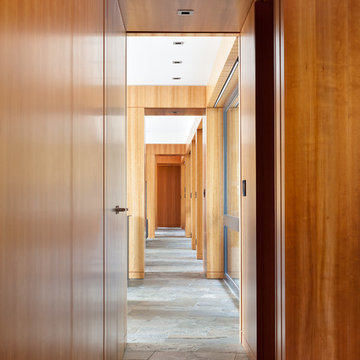
Kristen McGaughey Photography
Свежая идея для дизайна: большой коридор в современном стиле с коричневыми стенами, полом из сланца и серым полом - отличное фото интерьера
Свежая идея для дизайна: большой коридор в современном стиле с коричневыми стенами, полом из сланца и серым полом - отличное фото интерьера
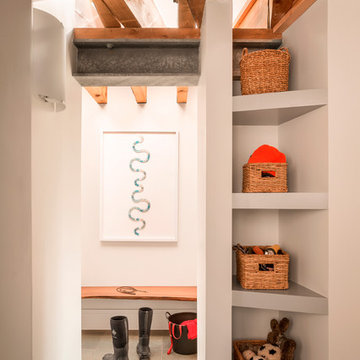
Свежая идея для дизайна: коридор среднего размера в скандинавском стиле с белыми стенами, полом из сланца и серым полом - отличное фото интерьера
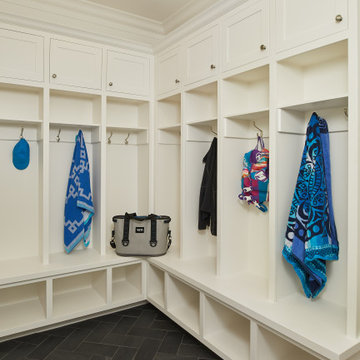
A mudroom with lockers and plenty of storage
Photo by Ashley Avila Photography
На фото: коридор в морском стиле с белыми стенами, полом из сланца и черным полом
На фото: коридор в морском стиле с белыми стенами, полом из сланца и черным полом
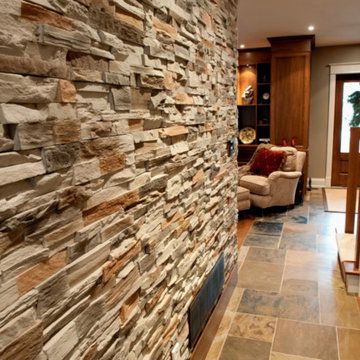
На фото: коридор среднего размера: освещение в стиле кантри с полом из сланца и бежевыми стенами с
Коридор с полом из сланца – фото дизайна интерьера
5
