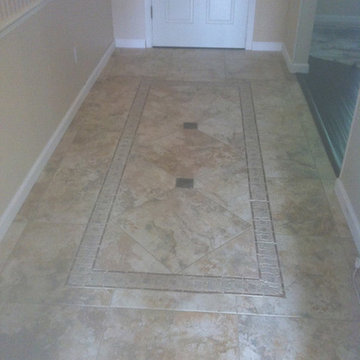Коридор с полом из сланца – фото дизайна интерьера
Сортировать:
Бюджет
Сортировать:Популярное за сегодня
141 - 160 из 627 фото
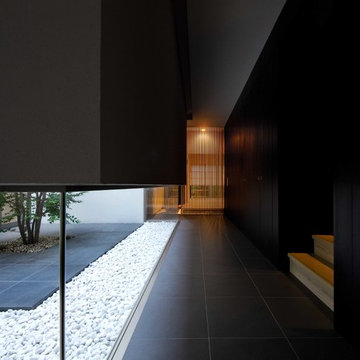
開口をあえて低い位置で連続させることで、より窓の外を大きく感じる。
Пример оригинального дизайна: большой коридор в восточном стиле с белыми стенами и полом из сланца
Пример оригинального дизайна: большой коридор в восточном стиле с белыми стенами и полом из сланца
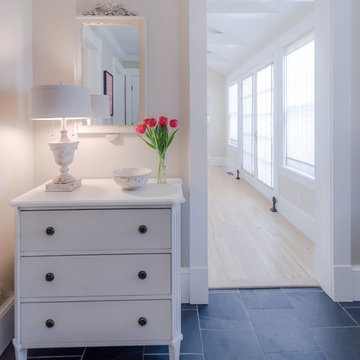
Пример оригинального дизайна: маленький коридор в классическом стиле с бежевыми стенами и полом из сланца для на участке и в саду
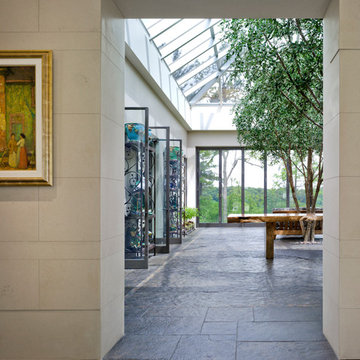
Идея дизайна: большой коридор в современном стиле с бежевыми стенами, полом из сланца и черным полом
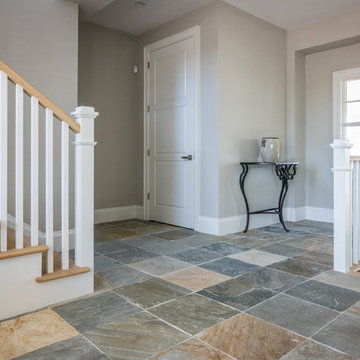
На фото: коридор среднего размера в классическом стиле с серыми стенами и полом из сланца с
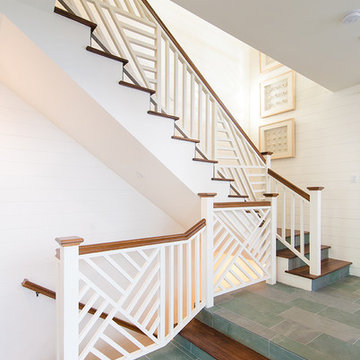
Our experts created a smooth finish for this staircase to match the white interior of the home. We partnered with Jennifer Allison Design on this project. Her design firm contacted us to paint the entire house - inside and out. Images are used with permission. You can contact her at (310) 488-0331 for more information.
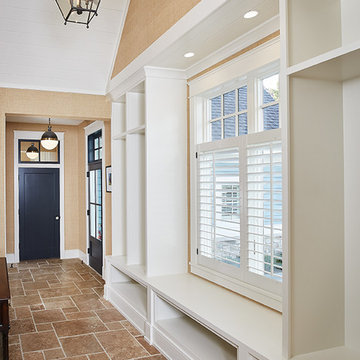
Interior Design: Vision Interiors by Visbeen
Builder: J. Peterson Homes
Photographer: Ashley Avila Photography
The best of the past and present meet in this distinguished design. Custom craftsmanship and distinctive detailing give this lakefront residence its vintage flavor while an open and light-filled floor plan clearly mark it as contemporary. With its interesting shingled roof lines, abundant windows with decorative brackets and welcoming porch, the exterior takes in surrounding views while the interior meets and exceeds contemporary expectations of ease and comfort. The main level features almost 3,000 square feet of open living, from the charming entry with multiple window seats and built-in benches to the central 15 by 22-foot kitchen, 22 by 18-foot living room with fireplace and adjacent dining and a relaxing, almost 300-square-foot screened-in porch. Nearby is a private sitting room and a 14 by 15-foot master bedroom with built-ins and a spa-style double-sink bath with a beautiful barrel-vaulted ceiling. The main level also includes a work room and first floor laundry, while the 2,165-square-foot second level includes three bedroom suites, a loft and a separate 966-square-foot guest quarters with private living area, kitchen and bedroom. Rounding out the offerings is the 1,960-square-foot lower level, where you can rest and recuperate in the sauna after a workout in your nearby exercise room. Also featured is a 21 by 18-family room, a 14 by 17-square-foot home theater, and an 11 by 12-foot guest bedroom suite.

Beautiful hall with silk wall paper and hard wood floors wood paneling . Warm and inviting
Свежая идея для дизайна: огромный коридор с коричневыми стенами, полом из сланца, коричневым полом, кессонным потолком и обоями на стенах - отличное фото интерьера
Свежая идея для дизайна: огромный коридор с коричневыми стенами, полом из сланца, коричневым полом, кессонным потолком и обоями на стенах - отличное фото интерьера
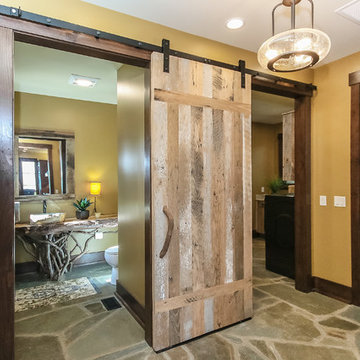
На фото: коридор среднего размера в стиле рустика с желтыми стенами и полом из сланца с
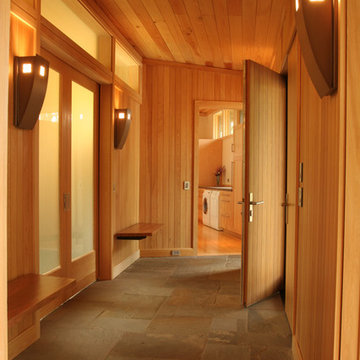
This mountain modern cabin is located in the mountains adjacent to an organic farm overlooking the South Toe River. The highest portion of the property offers stunning mountain views, however, the owners wanted to minimize the home’s visual impact on the surrounding hillsides. The house was located down slope and near a woodland edge which provides additional privacy and protection from strong northern winds.
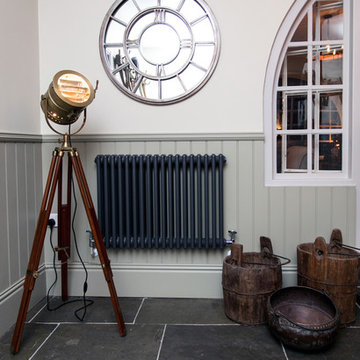
Rebecca Faith Photography
Стильный дизайн: коридор среднего размера в викторианском стиле с зелеными стенами, полом из сланца и серым полом - последний тренд
Стильный дизайн: коридор среднего размера в викторианском стиле с зелеными стенами, полом из сланца и серым полом - последний тренд
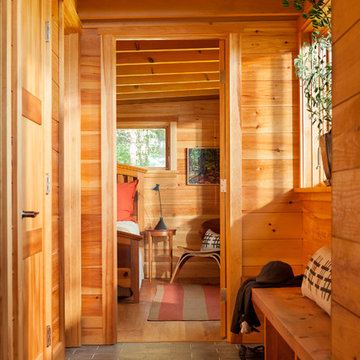
Trent Bell
Пример оригинального дизайна: маленький коридор в стиле рустика с полом из сланца и серым полом для на участке и в саду
Пример оригинального дизайна: маленький коридор в стиле рустика с полом из сланца и серым полом для на участке и в саду
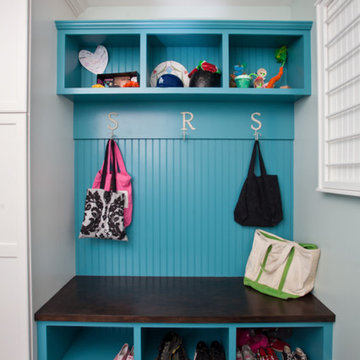
На фото: коридор в морском стиле с белыми стенами, полом из сланца и серым полом
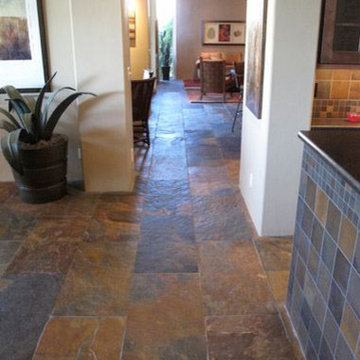
Jeffrey Court, Slate
Пример оригинального дизайна: коридор среднего размера в современном стиле с белыми стенами и полом из сланца
Пример оригинального дизайна: коридор среднего размера в современном стиле с белыми стенами и полом из сланца
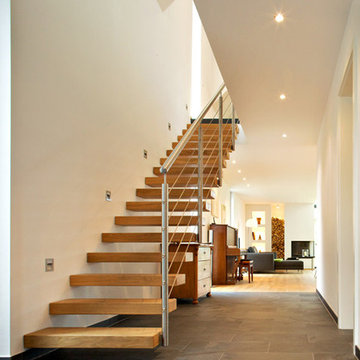
Volker Warning
Стильный дизайн: коридор среднего размера в стиле модернизм с белыми стенами и полом из сланца - последний тренд
Стильный дизайн: коридор среднего размера в стиле модернизм с белыми стенами и полом из сланца - последний тренд

Foyer in Modern Home
Идея дизайна: большой коридор в современном стиле с белыми стенами, полом из сланца и серым полом
Идея дизайна: большой коридор в современном стиле с белыми стенами, полом из сланца и серым полом
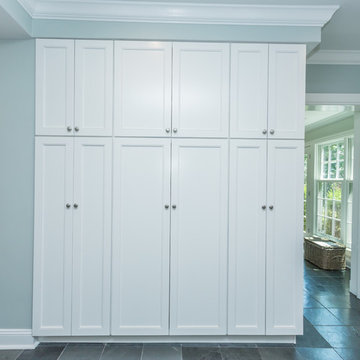
Traditional Kitchen remodel in Ladue we completed in 2017. We expanded the entrance to the galley kitchen almost 4 feet. This was a complete remodel except the slate floors, which our team protected throughout the remodel. The end result is absolutely stunning. Custom white cabinetry with marble countertops, custom bookcases, floor to ceiling pantry cabinets and Viking appliances are just a few of the upgrades in this kitchen.

На фото: коридор среднего размера в стиле модернизм с коричневыми стенами, полом из сланца и серым полом
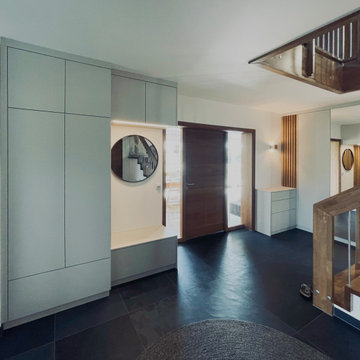
Garderobe in hellgrau und Eiche. Hochschrank mit Kleiderstange und Schubkasten. Sitzbank mit Schubkasten. Eicheleisten mit Klapphaken.
Пример оригинального дизайна: коридор среднего размера в стиле модернизм с белыми стенами, полом из сланца, черным полом и панелями на части стены
Пример оригинального дизайна: коридор среднего размера в стиле модернизм с белыми стенами, полом из сланца, черным полом и панелями на части стены
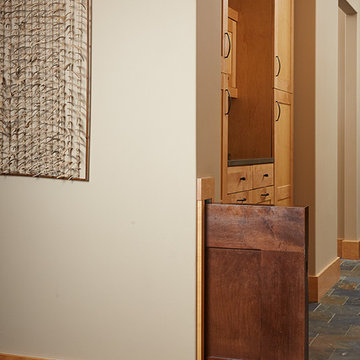
Doggie door. This door provides the perfect way to block the dogs off from the rest of the house while you are away.
Свежая идея для дизайна: большой коридор в стиле кантри с бежевыми стенами и полом из сланца - отличное фото интерьера
Свежая идея для дизайна: большой коридор в стиле кантри с бежевыми стенами и полом из сланца - отличное фото интерьера
Коридор с полом из сланца – фото дизайна интерьера
8
