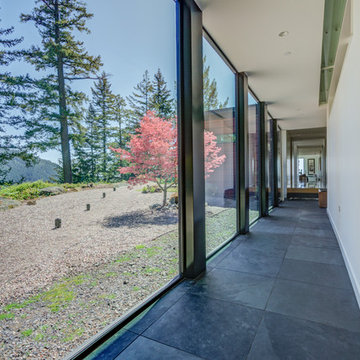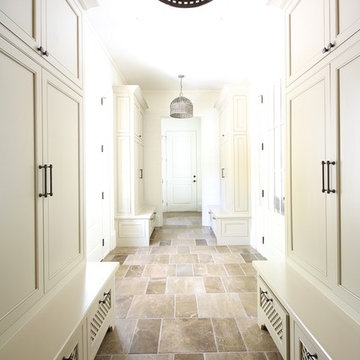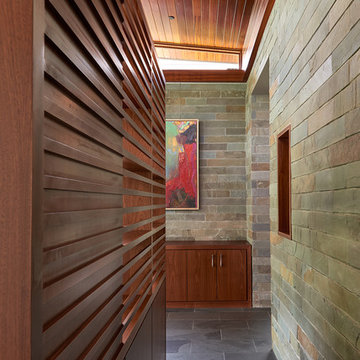Коридор с полом из ламината и полом из сланца – фото дизайна интерьера
Сортировать:
Бюджет
Сортировать:Популярное за сегодня
1 - 20 из 2 074 фото
1 из 3

Bernard Andre Photography
На фото: коридор среднего размера в стиле модернизм с бежевыми стенами, полом из сланца и серым полом
На фото: коридор среднего размера в стиле модернизм с бежевыми стенами, полом из сланца и серым полом

Идея дизайна: коридор среднего размера в современном стиле с белыми стенами, полом из ламината, бежевым полом, многоуровневым потолком и обоями на стенах

Пример оригинального дизайна: маленький коридор в восточном стиле с разноцветными стенами, полом из ламината, коричневым полом и панелями на части стены для на участке и в саду

Свежая идея для дизайна: коридор среднего размера в стиле ретро с белыми стенами, полом из сланца, серым полом, сводчатым потолком и деревянными стенами - отличное фото интерьера

Стена полностью выполнена из керамогранита, в нее интегрированы скрытые полотна с такой же отделкой (ведут в санузел и постирочную). Чтобы рисунок не прерывался и продолжался на полотнах, пришлось проявить весь свой профессионализм в расчетах и замерах. Двери керамогранит установлены до потолка (размер 800*2650) и открываются вовнутрь для экономии пространства. Сам керамогранит резался на детали непосредственно на объекте, поэтому габаритные листы материала пришлось заносить через окно.

Hallway in the custom luxury home built by Cotton Construction in Double Oaks Alabama photographed by Birmingham Alabama based architectural and interiors photographer Tommy Daspit. See more of his work at http://tommydaspit.com

Стильный дизайн: большой коридор в стиле модернизм с белыми стенами, черным полом и полом из сланца - последний тренд

Joy Coakley
На фото: коридор среднего размера в стиле неоклассика (современная классика) с серыми стенами и полом из сланца с
На фото: коридор среднего размера в стиле неоклассика (современная классика) с серыми стенами и полом из сланца с

A European-California influenced Custom Home sits on a hill side with an incredible sunset view of Saratoga Lake. This exterior is finished with reclaimed Cypress, Stucco and Stone. While inside, the gourmet kitchen, dining and living areas, custom office/lounge and Witt designed and built yoga studio create a perfect space for entertaining and relaxation. Nestle in the sun soaked veranda or unwind in the spa-like master bath; this home has it all. Photos by Randall Perry Photography.

Designer, Joel Snayd. Beach house on Tybee Island in Savannah, GA. This two-story beach house was designed from the ground up by Rethink Design Studio -- architecture + interior design. The first floor living space is wide open allowing for large family gatherings. Old recycled beams were brought into the space to create interest and create natural divisions between the living, dining and kitchen. The crisp white butt joint paneling was offset using the cool gray slate tile below foot. The stairs and cabinets were painted a soft gray, roughly two shades lighter than the floor, and then topped off with a Carerra honed marble. Apple red stools, quirky art, and fun colored bowls add a bit of whimsy and fun.
Wall Color: SW extra white 7006
Cabinet Color: BM Sterling 1591
Floor: 6x12 Squall Slate (local tile supplier)

Mudroom/ side entry with lockers
Пример оригинального дизайна: коридор в классическом стиле с белыми стенами и полом из сланца
Пример оригинального дизайна: коридор в классическом стиле с белыми стенами и полом из сланца

My Clients had recently moved into the home and requested 'WOW FACTOR'. We layered a bold blue with crisp white paint and added accents of orange, brass and yellow. The 3/4 paneling adds height to the spaces and perfectly guides the eye around the room. New herringbone carpet was chosen - short woven pile for durability due to pets - with a grey suede border finishing the runner on the stairs.
Photography by: Leigh Dawney Photography

На фото: коридор среднего размера в стиле модернизм с коричневыми стенами, полом из сланца и серым полом

На фото: коридор среднего размера в стиле неоклассика (современная классика) с белыми стенами и полом из сланца с

Коридор, проект евродвущки 45 м2, Москва
На фото: маленький, узкий коридор с зелеными стенами, полом из ламината и бежевым полом для на участке и в саду с
На фото: маленький, узкий коридор с зелеными стенами, полом из ламината и бежевым полом для на участке и в саду с

Garderobe in hellgrau und Eiche. Hochschrank mit Kleiderstange und Schubkasten. Sitzbank mit Schubkasten. Eicheleisten mit Klapphaken.
Свежая идея для дизайна: коридор среднего размера в стиле модернизм с белыми стенами, полом из сланца, черным полом и панелями на части стены - отличное фото интерьера
Свежая идея для дизайна: коридор среднего размера в стиле модернизм с белыми стенами, полом из сланца, черным полом и панелями на части стены - отличное фото интерьера

Interior Designer & Homestager Celene Collins (info@celenecollins.ie) beautifully finished this show house for new housing estate Drake's Point in Crosshaven,Cork recently using some of our products. This is showhouse type A.
In the Hallway, living room and front room area, she opted for "Authentic Herringbone - Superior Walnut" a 12mm laminate board which works very well with the warm tones she had chosen for the furnishings.
In the expansive Kitchen / Dining area she chose the "Kenay Gris Shiny [60]" Polished Porcelain floor tile, a stunning cream & white marbled effect tile with a veining of grey-brown allowing this tile to suit with almost colour choice.
In the master ensuite, she chose the "Lumier Blue [16.5]" mix pattern porcelain tile for the floor, with a standard White Metro tile for the shower area and above the sink.

Photo by Anice Hoachlander
На фото: большой коридор в стиле модернизм с полом из сланца и серыми стенами с
На фото: большой коридор в стиле модернизм с полом из сланца и серыми стенами с

Eric Roth
На фото: большой коридор в стиле кантри с синими стенами и полом из сланца с
На фото: большой коридор в стиле кантри с синими стенами и полом из сланца с

Home automation is an area of exponential technological growth and evolution. Properly executed lighting brings continuity, function and beauty to a living or working space. Whether it’s a small loft or a large business, light can completely change the ambiance of your home or office. Ambiance in Bozeman, MT offers residential and commercial customized lighting solutions and home automation that fits not only your lifestyle but offers decoration, safety and security. Whether you’re adding a room or looking to upgrade the current lighting in your home, we have the expertise necessary to exceed your lighting expectations.
Коридор с полом из ламината и полом из сланца – фото дизайна интерьера
1