Коридор с полом из керамогранита и коричневым полом – фото дизайна интерьера
Сортировать:Популярное за сегодня
1 - 20 из 360 фото

The lower level hallway has fully paneled wainscoting, grass cloth walls, and built-in seating. The door to the storage room blends in beautifully. Photo by Mike Kaskel. Interior design by Meg Caswell.
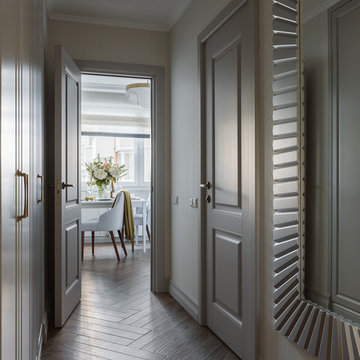
Коридор, вид в сторону кухни.
На фото: коридор среднего размера в стиле неоклассика (современная классика) с серыми стенами, полом из керамогранита и коричневым полом
На фото: коридор среднего размера в стиле неоклассика (современная классика) с серыми стенами, полом из керамогранита и коричневым полом

We did the painting, flooring, electricity, and lighting. As well as the meeting room remodeling. We did a cubicle office addition. We divided small offices for the employee. Float tape texture, sheetrock, cabinet, front desks, drop ceilings, we did all of them and the final look exceed client expectation
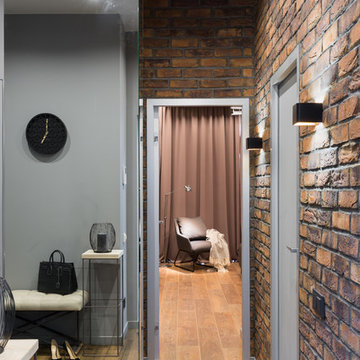
Иван Сорокин
Идея дизайна: маленький коридор в современном стиле с полом из керамогранита, коричневым полом и коричневыми стенами для на участке и в саду
Идея дизайна: маленький коридор в современном стиле с полом из керамогранита, коричневым полом и коричневыми стенами для на участке и в саду
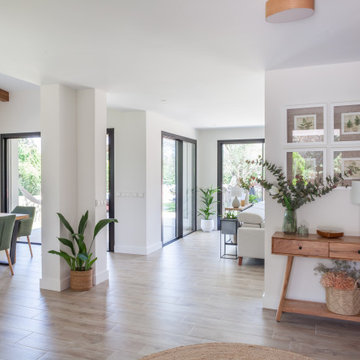
Идея дизайна: большой коридор в современном стиле с белыми стенами, полом из керамогранита и коричневым полом
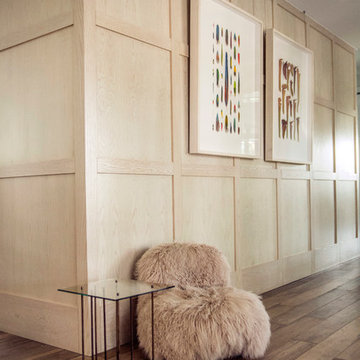
Textures give you the ability to add a powerful yet subtle dimension to any room. We chose porcelain tile in a wood grain for the floors, which is great and easy to maintain. The walls feature our specialty wood wall paneling to give the room more dimension.
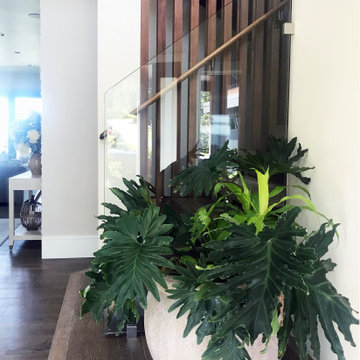
Thoughtful positioning of windows is paramount to a good design. Whether it is capturing the view, extending the space, bringing in morning sun or more consist northern light with the goal/task in mind we carefully consider location of each and every window we place in our drawings. In this particular case, through a large pivot door and windows, we are bringing the south-east light and manicured front garden view into this double-height foyer. By doing so we are bringing light not only to the lower foyer area but also into the upper hall area in need of natural light. Each element we introduce into our designs is multi-tasking and contributing in many ways.
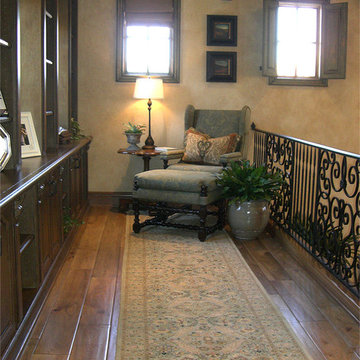
The lovely wood plank porcelain in this hallway is by Tile-Stones.com.
Свежая идея для дизайна: огромный коридор: освещение в средиземноморском стиле с бежевыми стенами, полом из керамогранита и коричневым полом - отличное фото интерьера
Свежая идея для дизайна: огромный коридор: освещение в средиземноморском стиле с бежевыми стенами, полом из керамогранита и коричневым полом - отличное фото интерьера
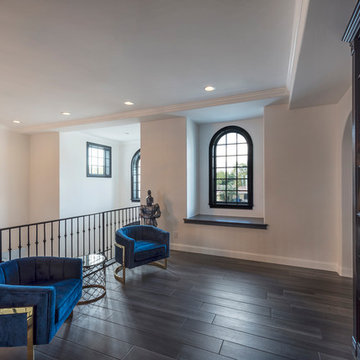
The Design Styles Architecture team beautifully remodeled the exterior and interior of this Carolina Circle home. The home was originally built in 1973 and was 5,860 SF; the remodel added 1,000 SF to the total under air square-footage. The exterior of the home was revamped to take your typical Mediterranean house with yellow exterior paint and red Spanish style roof and update it to a sleek exterior with gray roof, dark brown trim, and light cream walls. Additions were done to the home to provide more square footage under roof and more room for entertaining. The master bathroom was pushed out several feet to create a spacious marbled master en-suite with walk in shower, standing tub, walk in closets, and vanity spaces. A balcony was created to extend off of the second story of the home, creating a covered lanai and outdoor kitchen on the first floor. Ornamental columns and wrought iron details inside the home were removed or updated to create a clean and sophisticated interior. The master bedroom took the existing beam support for the ceiling and reworked it to create a visually stunning ceiling feature complete with up-lighting and hanging chandelier creating a warm glow and ambiance to the space. An existing second story outdoor balcony was converted and tied in to the under air square footage of the home, and is now used as a workout room that overlooks the ocean. The existing pool and outdoor area completely updated and now features a dock, a boat lift, fire features and outdoor dining/ kitchen.
Photo by: Design Styles Architecture
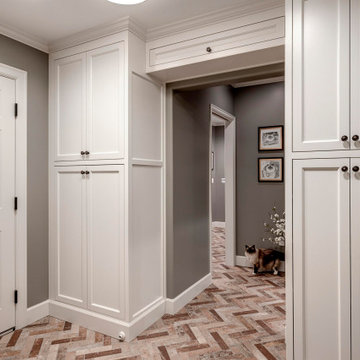
Open feel Mud Room is the perfect transition from the Garage and existing home to the new addition. Colors are warm and inviting with well placed storage and built-ins. The unique feature of the cabinet above the doorway, bridges the cabinets beautifully.

Пример оригинального дизайна: большой коридор в стиле рустика с бежевыми стенами, полом из керамогранита и коричневым полом
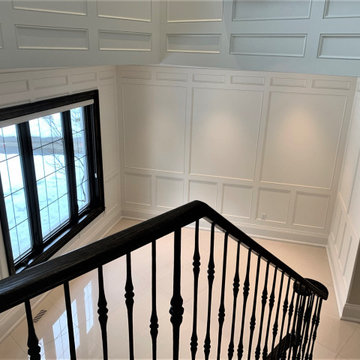
Стильный дизайн: огромный коридор в современном стиле с белыми стенами, полом из керамогранита и коричневым полом - последний тренд
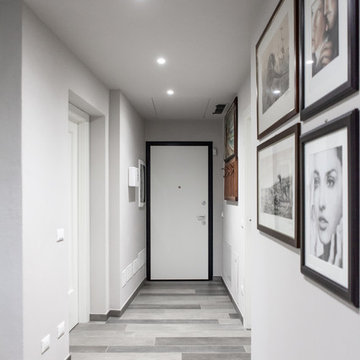
Ristrutturazione totale
Si tratta di una piccola villetta di campagna degli anni '50 a piano rialzato. Completamente trasformata in uno stile più moderno, ma totalmente su misura del cliente. Eliminando alcuni muri si sono creati spazi ampi e più fruibili rendendo gli ambienti pieni di vita e luce.
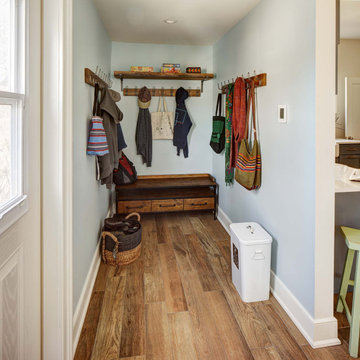
На фото: коридор среднего размера в стиле неоклассика (современная классика) с синими стенами, полом из керамогранита и коричневым полом с
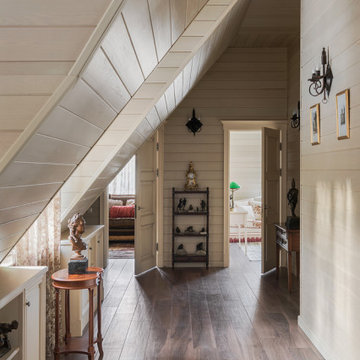
Холл мансарды в гостевом загородном доме. Высота потолка 3,5 м.
Источник вдохновения для домашнего уюта: маленький коридор в классическом стиле с бежевыми стенами, полом из керамогранита, коричневым полом, потолком из вагонки и стенами из вагонки для на участке и в саду
Источник вдохновения для домашнего уюта: маленький коридор в классическом стиле с бежевыми стенами, полом из керамогранита, коричневым полом, потолком из вагонки и стенами из вагонки для на участке и в саду
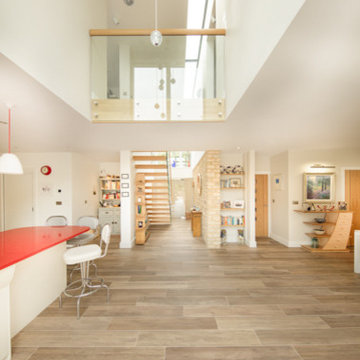
Martin Gardner Photography
На фото: коридор среднего размера в стиле модернизм с бежевыми стенами, полом из керамогранита и коричневым полом с
На фото: коридор среднего размера в стиле модернизм с бежевыми стенами, полом из керамогранита и коричневым полом с
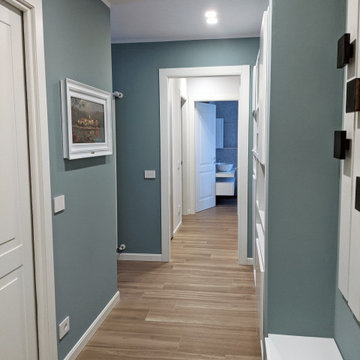
На фото: коридор среднего размера в современном стиле с зелеными стенами, полом из керамогранита и коричневым полом
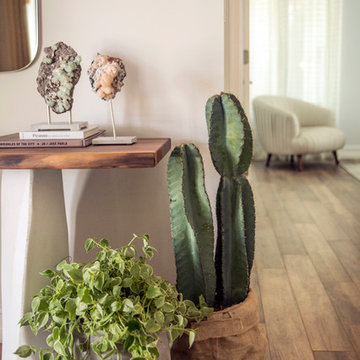
Upon entering the Coral Gables home, you are welcomed with different shades of earthy tones. The flooring is not really wood; it's porcelain tile in a wood grain, which is great and easy to maintain. The walls feature our specialy wood wall paneling to give the room more dimension.
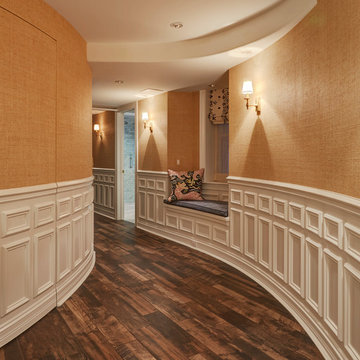
The lower level hallway has fully paneled wainscoting, grass cloth walls, and built-in seating. The door to the storage room blends in beautifully. Photo by Mike Kaskel. Interior design by Meg Caswell.
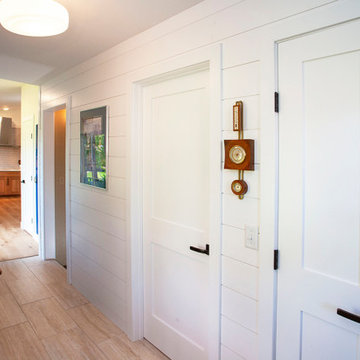
Свежая идея для дизайна: маленький коридор в современном стиле с белыми стенами, полом из керамогранита, коричневым полом и стенами из вагонки для на участке и в саду - отличное фото интерьера
Коридор с полом из керамогранита и коричневым полом – фото дизайна интерьера
1