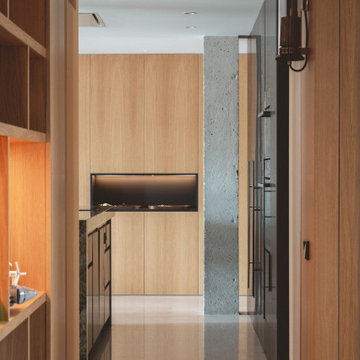Коридор с полом из известняка и коричневым полом – фото дизайна интерьера
Сортировать:
Бюджет
Сортировать:Популярное за сегодня
1 - 10 из 10 фото

This Jersey farmhouse, with sea views and rolling landscapes has been lovingly extended and renovated by Todhunter Earle who wanted to retain the character and atmosphere of the original building. The result is full of charm and features Randolph Limestone with bespoke elements.
Photographer: Ray Main
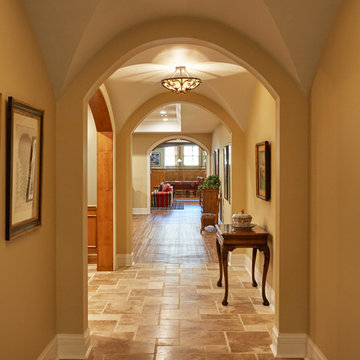
The lower level hallway features an intricate groin vault ceiling. The flooring is honed, unfilled, rustic-edge travertine tile in a 4 piece pattern from Materials Marketing. Photo by Mike Kaskel.
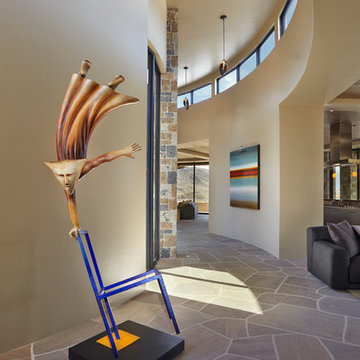
Robin Stancliff
Источник вдохновения для домашнего уюта: большой коридор в стиле фьюжн с бежевыми стенами, полом из известняка и коричневым полом
Источник вдохновения для домашнего уюта: большой коридор в стиле фьюжн с бежевыми стенами, полом из известняка и коричневым полом

Modern Farmhouse Loft Hall with sitting area
На фото: коридор в стиле кантри с белыми стенами, полом из известняка, коричневым полом и кессонным потолком с
На фото: коридор в стиле кантри с белыми стенами, полом из известняка, коричневым полом и кессонным потолком с
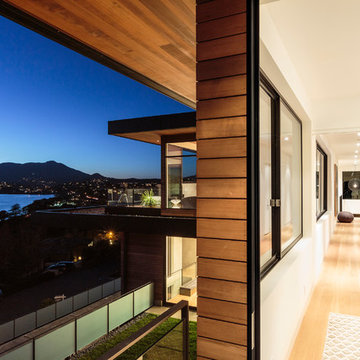
Exterior Terrace and Hallway
Пример оригинального дизайна: коридор среднего размера в современном стиле с белыми стенами, полом из известняка и коричневым полом
Пример оригинального дизайна: коридор среднего размера в современном стиле с белыми стенами, полом из известняка и коричневым полом
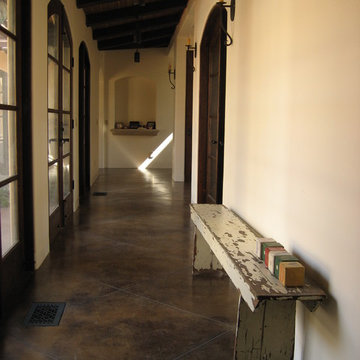
Sasha Butler
Стильный дизайн: большой коридор в стиле рустика с белыми стенами, полом из известняка и коричневым полом - последний тренд
Стильный дизайн: большой коридор в стиле рустика с белыми стенами, полом из известняка и коричневым полом - последний тренд
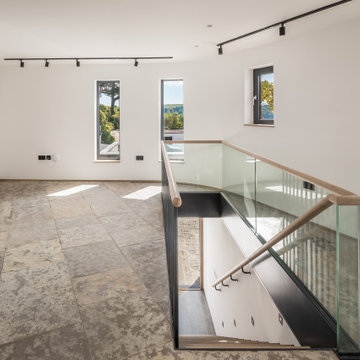
This extremely complex project was developed in close collaboration between architect and client and showcases unmatched views over the Fal Estuary and Carrick Roads.
Addressing the challenges of replacing a small holiday-let bungalow on very steeply sloping ground, the new dwelling now presents a three-bedroom, permanent residence on multiple levels. The ground floor provides access to parking and garage space, a roof-top garden and the building entrance, from where internal stairs and a lift access the first and second floors.
The design evolved to be sympathetic to the context of the site and uses stepped-back levels and broken roof forms to reduce the sense of scale and mass.
Inherent site constraints informed both the design and construction process and included the retention of significant areas of mature and established planting. Landscaping was an integral part of the design and green roof technology has been utilised on both the upper floor barrel roof and above the garage.
Riviera Gardens was ‘Highly Commended’ in the LABC South West Building Excellence Awards 2022.
Photographs: Stephen Brownhill
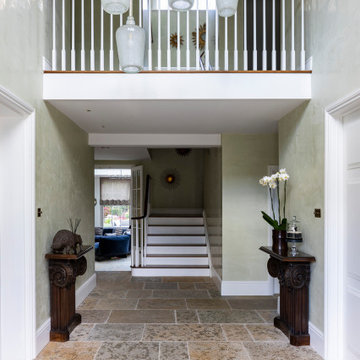
Our versatile Trusloe Seasoned limestone was used within this Dulwich home, as well as on the patio and pool area, creating a seamless living space that blends effortlessly.
Designed by Mittelman Associates.
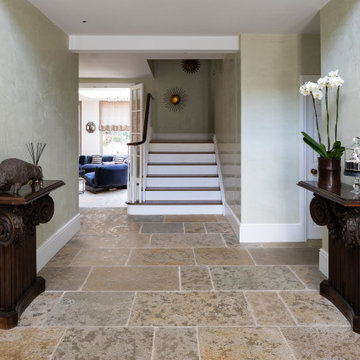
Our versatile Trusloe Seasoned limestone was used within this Dulwich home, as well as on the patio and pool area, creating a seamless living space that blends effortlessly.
Designed by Mittelman Associates.
Коридор с полом из известняка и коричневым полом – фото дизайна интерьера
1
