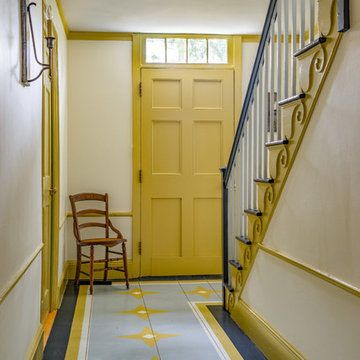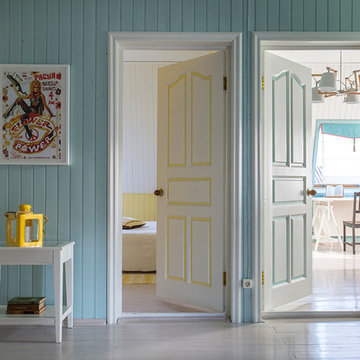Коридор с деревянным полом и полом из фанеры – фото дизайна интерьера
Сортировать:
Бюджет
Сортировать:Популярное за сегодня
1 - 20 из 964 фото
1 из 3

Идея дизайна: маленький коридор в современном стиле с коричневыми стенами, полом из фанеры, коричневым полом, потолком из вагонки и деревянными стенами для на участке и в саду

子供部屋の前の廊下はただの通路ではなく、猫たちのための空間にもなっている。
床から一段下がった土間は猫トイレ用のスペース。一段下がっているため、室内にトイレ砂を持ち込みにくくなっている。
窓下の収納棚には猫砂や清掃用品、猫のおもちゃなどをたくさん収納できる。、もちろん子供たち用の収納としても活躍。
収納棚のカウンターは猫たちのひなたぼっこスペース。中庭を眺めなら気持ちよくウトウト。
カウンターの上には、高い位置から外を眺めるのが好きな猫たちのためのキャットウォークも設置されている。
廊下の突き当たりの地窓も猫たちの眺望用。家の外を見ることは好奇心を刺激されて楽しい。

John Magor Photography. This Butler's Pantry became the "family drop zone" in this 1920's mission style home. Brilliant green walls and earthy brown reclaimed furniture bring the outside gardens in. The perching bird lanterns and dog themed art and accessories give it a family friendly feel. A little fun and whimsy with the chalk board paint on the basement stairwell wall and a carved wood stag head watching your every move. The closet was transformed by The Closet Factory with great storage, lucite drawer fronts and a stainless steel laminate countertop. The window treatments are a creative and brilliant final touch.
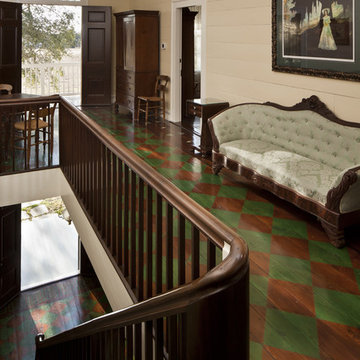
The restoration of a c.1850's plantation house with a compatible addition, pool, pool house, and outdoor kitchen pavilion; project includes historic finishes, refurbished vintage light and plumbing fixtures, antique furniture, custom cabinetry and millwork, encaustic tile, new and vintage reproduction appliances, and historic reproduction carpets and drapes.
© Copyright 2011, Rick Patrick Photography

The large mud room on the way to out to the garage acts as the perfect dropping station for this busy family’s lifestyle and can be nicely hidden when necessary with a secret pocket door. Walls trimmed in vertical floor to ceiling planking and painted in a dark grey against the beautiful white trim of the cubbies make a casual and subdued atmosphere. Everything but formal, we chose old cast iron wall sconces and matching ceiling fixtures replicating an old barn style. The floors were carefully planned with a light grey tile, cut into 2 inch by 18” pieces and laid in a herringbone design adding so much character and design to this small, yet memorable room.
Photography: M. Eric Honeycutt
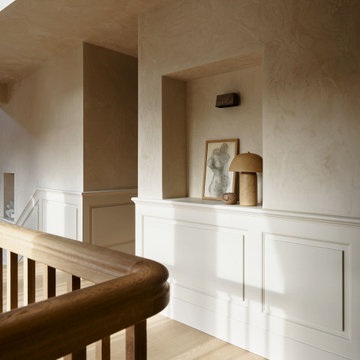
Идея дизайна: коридор в стиле кантри с бежевыми стенами, деревянным полом и коричневым полом
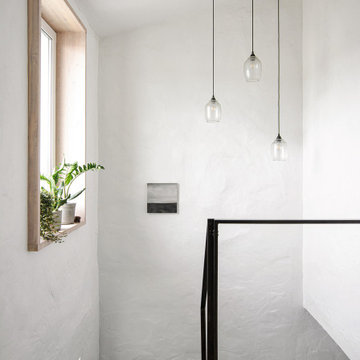
На фото: маленький коридор в скандинавском стиле с белыми стенами, деревянным полом и белым полом для на участке и в саду с
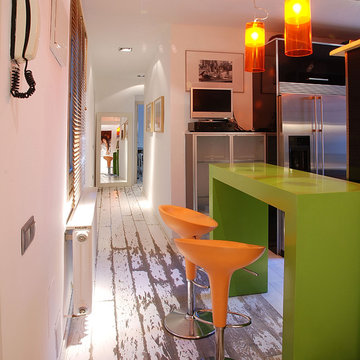
Breakfast bar separates the kitchen from the entrance of the apartment. Bar made of lacquered wood green. Swivel stools "Bombo" of Magis. Wooden floor made of white lacquered oak aging. Kartell Hanging Lamps.
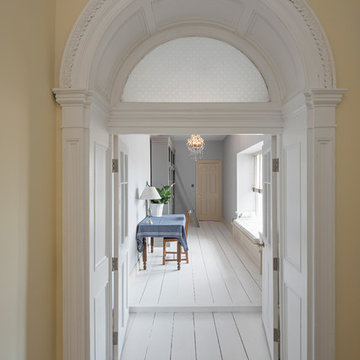
Gareth Byrne
Идея дизайна: большой коридор: освещение в классическом стиле с желтыми стенами, деревянным полом и белым полом
Идея дизайна: большой коридор: освещение в классическом стиле с желтыми стенами, деревянным полом и белым полом
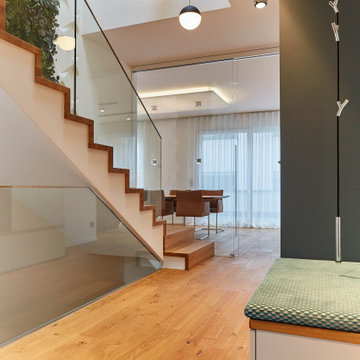
Стильный дизайн: коридор с белыми стенами и деревянным полом - последний тренд
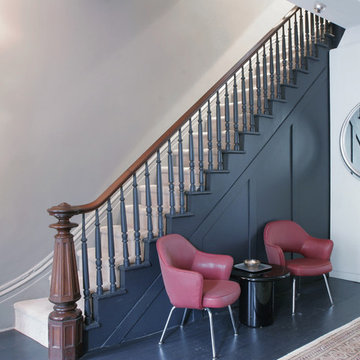
The entry hall on the parlor level of this brownstone serves many functions. It leads to the main living and dining room and back kitchen. The mahogany newel post and handrail up to the second and third floors is original to this 1850's historic home and is one of the few architectural details that remain intact. Side seating creates a secondary zone and a hidden paneled door leads to a tiny second bath. The tonal paint selections create a dramatic impact which is enhanced by the furniture and finish selections.
Photo:Ward Roberts
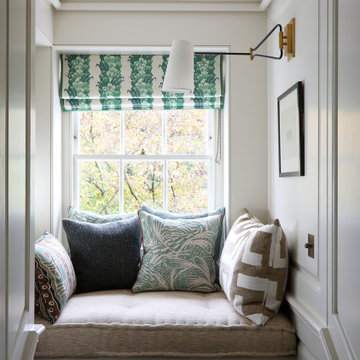
На фото: коридор среднего размера в классическом стиле с белыми стенами, деревянным полом и коричневым полом
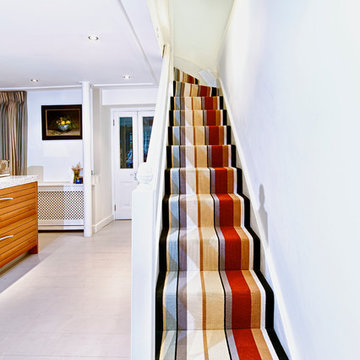
Marco Fazio
Свежая идея для дизайна: большой, узкий коридор в классическом стиле с серыми стенами и деревянным полом - отличное фото интерьера
Свежая идея для дизайна: большой, узкий коридор в классическом стиле с серыми стенами и деревянным полом - отличное фото интерьера
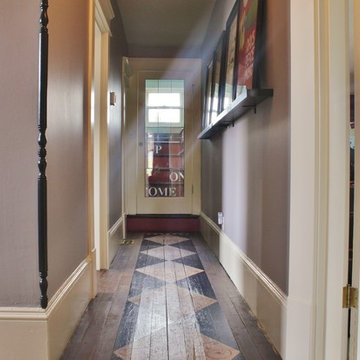
Photo: Kimberley Bryan © 2015 Houzz
На фото: маленький коридор в стиле фьюжн с фиолетовыми стенами и деревянным полом для на участке и в саду
На фото: маленький коридор в стиле фьюжн с фиолетовыми стенами и деревянным полом для на участке и в саду
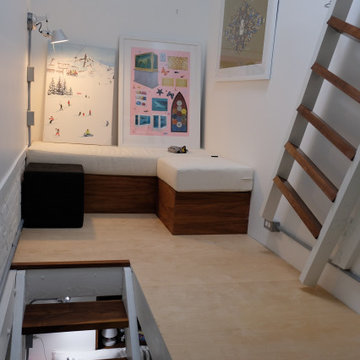
Идея дизайна: маленький коридор в стиле модернизм с белыми стенами, полом из фанеры и бежевым полом для на участке и в саду
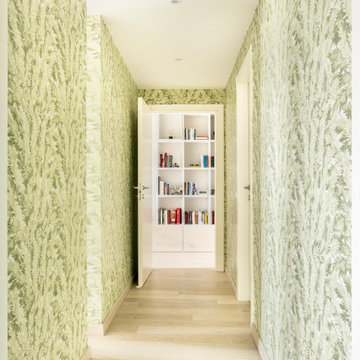
На фото: коридор среднего размера в современном стиле с серыми стенами, деревянным полом и бежевым полом с
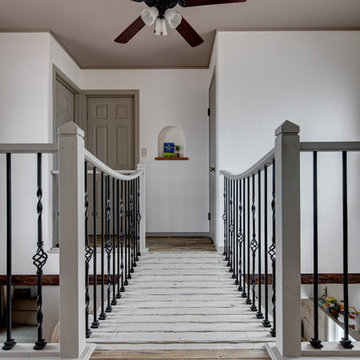
2階の主寝室と子ども部屋は、緩やかに湾曲した橋で繋がれている。リビングとの距離も近く、子どもたちのお気にいりの場所の一つでもあるという。
Пример оригинального дизайна: коридор в классическом стиле с деревянным полом и серым полом
Пример оригинального дизайна: коридор в классическом стиле с деревянным полом и серым полом
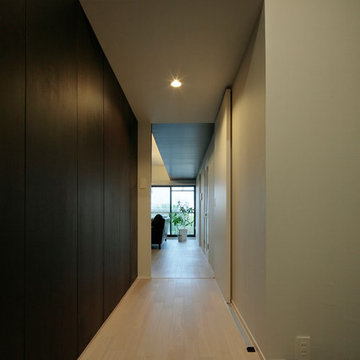
玄関からリビング空間へ導く廊下は、木製パネルの壁面を玄関の下駄箱と一体的に造ることで玄関空間をスッキリとさせ、廊下からリビングへいたる空間の流れ・統一感を強調させています。
Стильный дизайн: коридор в стиле модернизм с белыми стенами, полом из фанеры и бежевым полом - последний тренд
Стильный дизайн: коридор в стиле модернизм с белыми стенами, полом из фанеры и бежевым полом - последний тренд
Коридор с деревянным полом и полом из фанеры – фото дизайна интерьера
1
