Коридор с полом из бамбука – фото дизайна интерьера
Сортировать:
Бюджет
Сортировать:Популярное за сегодня
61 - 80 из 294 фото
1 из 2
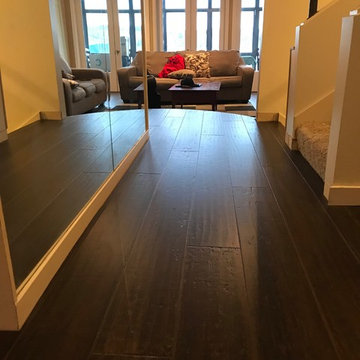
Свежая идея для дизайна: коридор среднего размера в классическом стиле с полом из бамбука, коричневым полом и бежевыми стенами - отличное фото интерьера
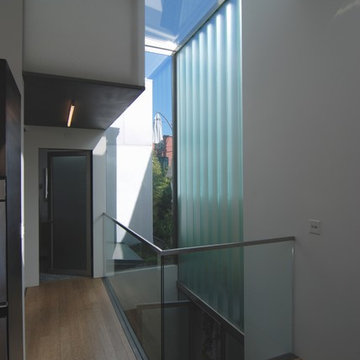
Stair landing leading to Great Room and overlooking Entry
На фото: маленький коридор в современном стиле с белыми стенами и полом из бамбука для на участке и в саду с
На фото: маленький коридор в современном стиле с белыми стенами и полом из бамбука для на участке и в саду с
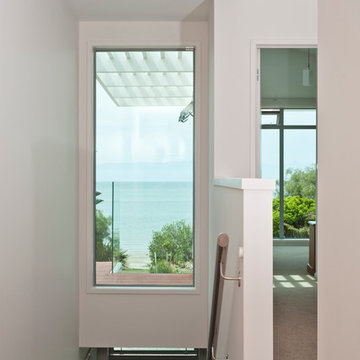
The original house, built in 1989, was designed for the stunning sea views but not for the sun. The owners wanted a warmer, sunny house, with more transparency to enjoy the views from throughout the house. The bottom storey was modified and extended, while most of the upper storey was completely removed and rebuilt. The design utilises part of the original roof form and repeats it to create two roof structures. A flat roofed hallway axis separates them naturally into public and private wings. The use of flat and sloping ceilings creates a richness to the spaces. To maintain privacy while maximising sun, clerestorey windows were used. Double glazing and increased insulation were also added which has created a more comfortable home that maximises the views.
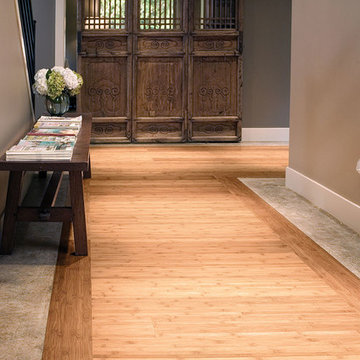
Color: Craftsman2 Flat Caramel Bamboo
На фото: коридор среднего размера в восточном стиле с серыми стенами и полом из бамбука с
На фото: коридор среднего размера в восточном стиле с серыми стенами и полом из бамбука с
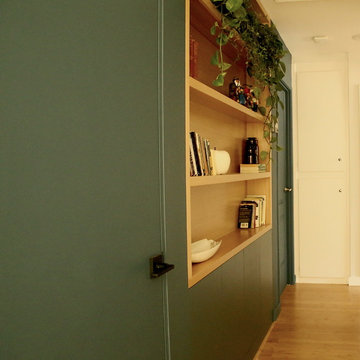
Идея дизайна: коридор среднего размера в стиле модернизм с зелеными стенами, полом из бамбука и коричневым полом
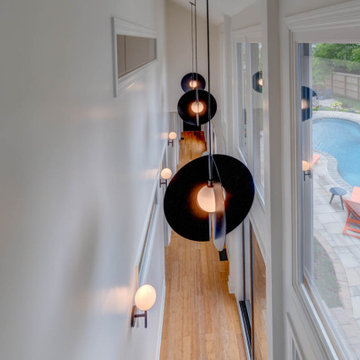
Свежая идея для дизайна: коридор в современном стиле с полом из бамбука - отличное фото интерьера
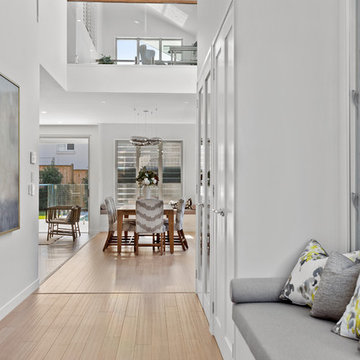
Architecturally inspired split level residence offering 5 bedrooms, 3 bathrooms, powder room, media room, office/parents retreat, butlers pantry, alfresco area, in ground pool plus so much more. Quality designer fixtures and fittings throughout making this property modern and luxurious with a contemporary feel. The clever use of screens and front entry gatehouse offer privacy and seclusion.
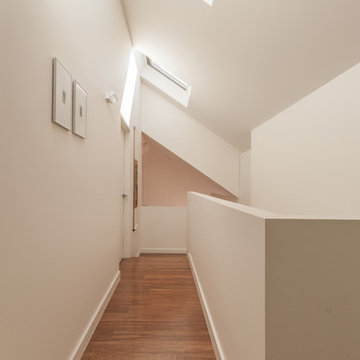
Julian Rutt
Пример оригинального дизайна: коридор среднего размера в стиле модернизм с белыми стенами и полом из бамбука
Пример оригинального дизайна: коридор среднего размера в стиле модернизм с белыми стенами и полом из бамбука
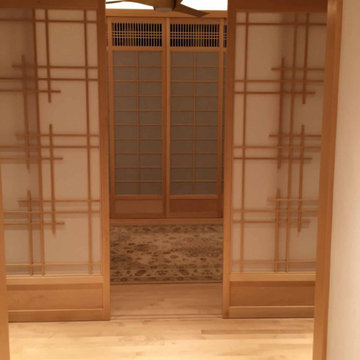
Maharishi Vastu, Japanese-inspired, central hallway Brahmastan, shoji screens, recessed lighting
Свежая идея для дизайна: большой коридор в восточном стиле с бежевыми стенами, полом из бамбука и бежевым полом - отличное фото интерьера
Свежая идея для дизайна: большой коридор в восточном стиле с бежевыми стенами, полом из бамбука и бежевым полом - отличное фото интерьера
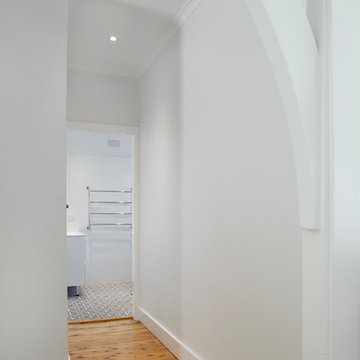
The kitchen and dining room are part of a larger renovation and extension that saw the rear of this home transformed from a small, dark, many-roomed space into a large, bright, open-plan family haven. With a goal to re-invent the home to better suit the needs of the owners, the designer needed to consider making alterations to many rooms in the home including two bathrooms, a laundry, outdoor pergola and a section of hallway.
This was a large job with many facets to oversee and consider but, in Nouvelle’s favour was the fact that the company oversaw all aspects of the project including design, construction and project management. This meant all members of the team were in the communication loop which helped the project run smoothly.
To keep the rear of the home light and bright, the designer choose a warm white finish for the cabinets and benchtop which was highlighted by the bright turquoise tiled splashback. The rear wall was moved outwards and given a bay window shape to create a larger space with expanses of glass to the doors and walls which invite the natural light into the home and make indoor/outdoor entertaining so easy.
The laundry is a clever conversion of an existing outhouse and has given the structure a new lease on life. Stripped bare and re-fitted, the outhouse has been re-purposed to keep the historical exterior while provide a modern, functional interior. A new pergola adjacent to the laundry makes the perfect outside entertaining area and can be used almost year-round.
Inside the house, two bathrooms were renovated utilising the same funky floor tile with its modern, matte finish. Clever design means both bathrooms, although compact, are practical inclusions which help this family during the busy morning rush. In considering the renovation as a whole, it was determined necessary to reconfigure the hallway adjacent to the downstairs bathroom to create a new traffic flow through to the kitchen from the front door and enable a more practical kitchen design to be created.
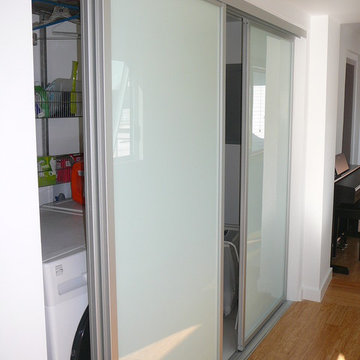
Bill Gregory
Идея дизайна: маленький коридор в стиле модернизм с белыми стенами и полом из бамбука для на участке и в саду
Идея дизайна: маленький коридор в стиле модернизм с белыми стенами и полом из бамбука для на участке и в саду
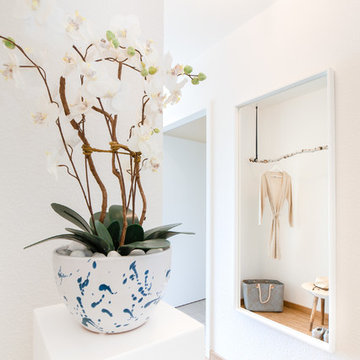
На фото: маленький коридор в скандинавском стиле с белыми стенами, полом из бамбука и бежевым полом для на участке и в саду
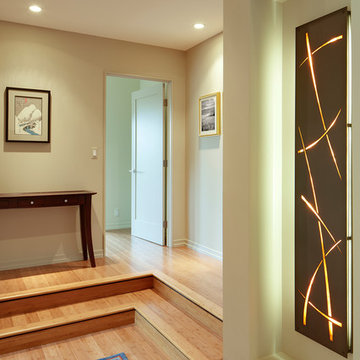
Elevation changes in the floor and wall alcoves make this hall unique. This custom home was designed and built by Meadowlark Design+Build in Ann Arbor, Michigan.
Photography by Dana Hoff Photography
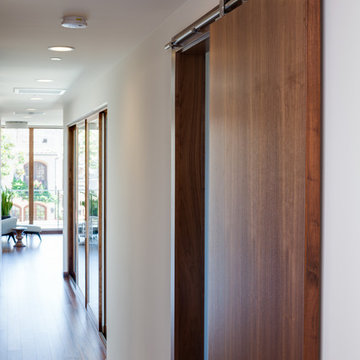
Ken Drake
На фото: коридор среднего размера в стиле модернизм с белыми стенами и полом из бамбука с
На фото: коридор среднего размера в стиле модернизм с белыми стенами и полом из бамбука с
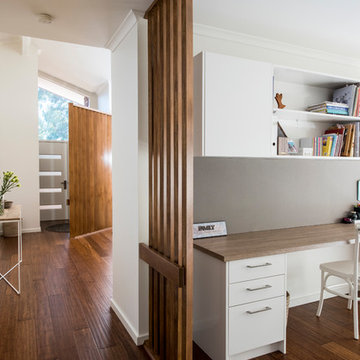
Peter Layton Photography
Источник вдохновения для домашнего уюта: коридор с белыми стенами и полом из бамбука
Источник вдохновения для домашнего уюта: коридор с белыми стенами и полом из бамбука
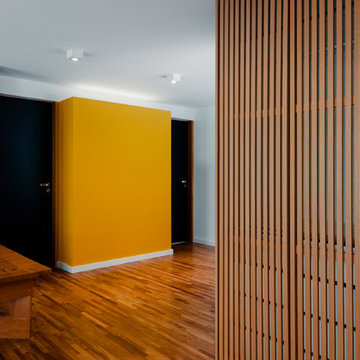
Пример оригинального дизайна: коридор среднего размера в восточном стиле с разноцветными стенами, полом из бамбука и коричневым полом
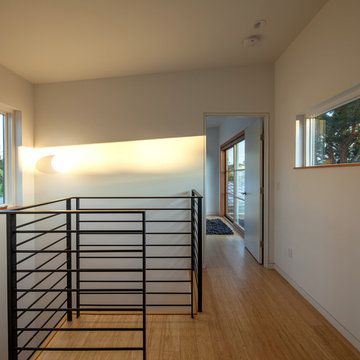
Alpinfoto
Свежая идея для дизайна: коридор среднего размера в морском стиле с белыми стенами и полом из бамбука - отличное фото интерьера
Свежая идея для дизайна: коридор среднего размера в морском стиле с белыми стенами и полом из бамбука - отличное фото интерьера
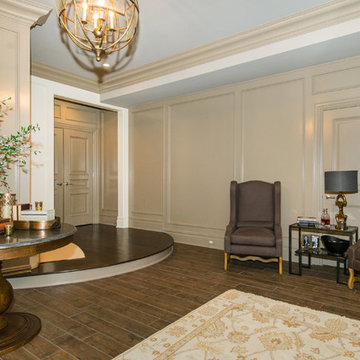
Front Door Photography
Источник вдохновения для домашнего уюта: коридор среднего размера в классическом стиле с бежевыми стенами и полом из бамбука
Источник вдохновения для домашнего уюта: коридор среднего размера в классическом стиле с бежевыми стенами и полом из бамбука
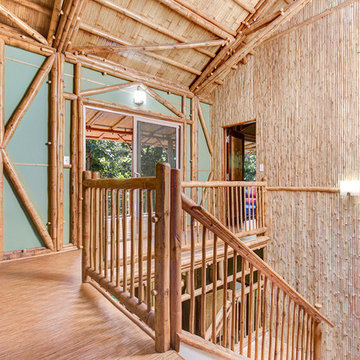
Jonathan Davis: www.photokona.com
Свежая идея для дизайна: коридор в морском стиле с зелеными стенами и полом из бамбука - отличное фото интерьера
Свежая идея для дизайна: коридор в морском стиле с зелеными стенами и полом из бамбука - отличное фото интерьера
![Casa privata [Effe & Elle]](https://st.hzcdn.com/fimgs/pictures/ingressi-e-corridoi/casa-privata-effe-e-elle-conteduca-panella-architetti-img~81e1a6780e7a3fca_3657-1-a6564d8-w360-h360-b0-p0.jpg)
На фото: коридор среднего размера в стиле шебби-шик с серыми стенами и полом из бамбука
Коридор с полом из бамбука – фото дизайна интерьера
4