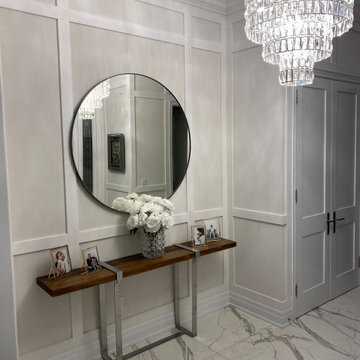Коридор с панелями на стенах – фото дизайна интерьера
Сортировать:
Бюджет
Сортировать:Популярное за сегодня
41 - 60 из 558 фото
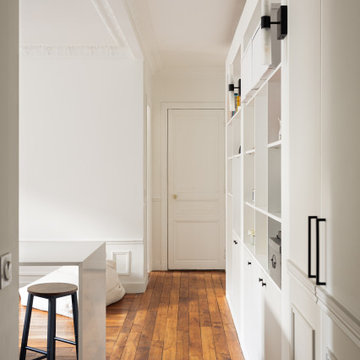
Vue du couloir, avec ses menuiseries, vers la salle d'eau.
Пример оригинального дизайна: коридор среднего размера с белыми стенами, белым полом, паркетным полом среднего тона, деревянным потолком и панелями на стенах
Пример оригинального дизайна: коридор среднего размера с белыми стенами, белым полом, паркетным полом среднего тона, деревянным потолком и панелями на стенах

disimpegno con boiserie, ribassamento e faretti ad incasso in gesso
Источник вдохновения для домашнего уюта: коридор среднего размера в стиле модернизм с разноцветными стенами, полом из керамогранита, многоуровневым потолком и панелями на стенах
Источник вдохновения для домашнего уюта: коридор среднего размера в стиле модернизм с разноцветными стенами, полом из керамогранита, многоуровневым потолком и панелями на стенах
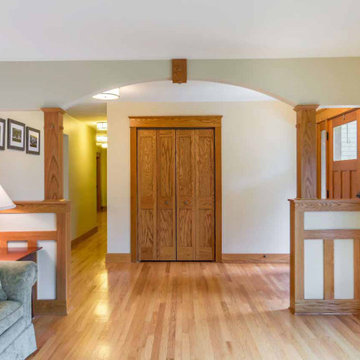
Идея дизайна: коридор среднего размера в стиле кантри с белыми стенами, паркетным полом среднего тона, коричневым полом, потолком с обоями и панелями на стенах

Источник вдохновения для домашнего уюта: коридор среднего размера в современном стиле с белыми стенами, светлым паркетным полом, бежевым полом и панелями на стенах

The design of Lobby View with Sun light make lobby more beautiful, Entrance gate with positive vibe and amibience & Waiting .The lobby area has a sofa set and small rounded table, pendant lights on the tables,chairs.
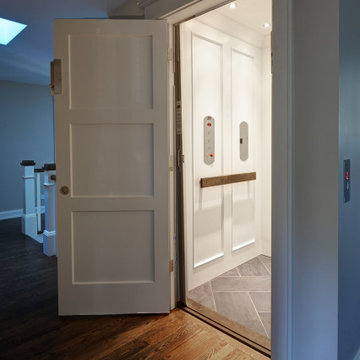
Свежая идея для дизайна: огромный коридор с бежевыми стенами, панелями на стенах, полом из керамогранита и серым полом - отличное фото интерьера
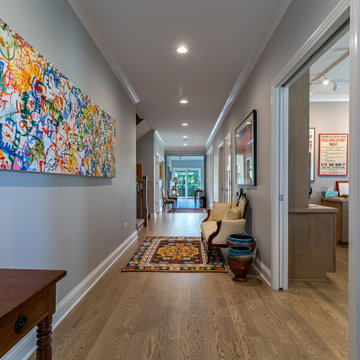
Стильный дизайн: коридор в современном стиле с серыми стенами, светлым паркетным полом, коричневым полом, кессонным потолком и панелями на стенах - последний тренд
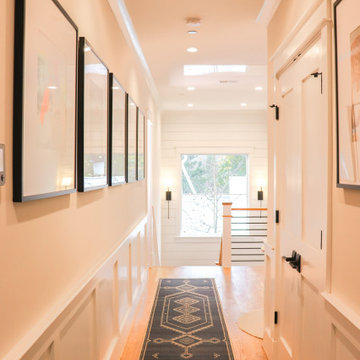
Hallways to bedrooms designed with a gallery wall, accent table, runners
Свежая идея для дизайна: коридор среднего размера в стиле модернизм с светлым паркетным полом и панелями на стенах - отличное фото интерьера
Свежая идея для дизайна: коридор среднего размера в стиле модернизм с светлым паркетным полом и панелями на стенах - отличное фото интерьера

These clients were referred to us by another happy client! They wanted to refresh the main and second levels of their early 2000 home, as well as create a more open feel to their main floor and lose some of the dated highlights like green laminate countertops, oak cabinets, flooring, and railing. A 3-way fireplace dividing the family room and dining nook was removed, and a great room concept created. Existing oak floors were sanded and refinished, the kitchen was redone with new cabinet facing, countertops, and a massive new island with additional cabinetry. A new electric fireplace was installed on the outside family room wall with a wainscoting and brick surround. Additional custom wainscoting was installed in the front entry and stairwell to the upstairs. New flooring and paint throughout, new trim, doors, and railing were also added. All three bathrooms were gutted and re-done with beautiful cabinets, counters, and tile. A custom bench with lockers and cubby storage was also created for the main floor hallway / back entry. What a transformation! A completely new and modern home inside!

gallery through middle of house
На фото: большой коридор с белыми стенами, паркетным полом среднего тона, коричневым полом и панелями на стенах
На фото: большой коридор с белыми стенами, паркетным полом среднего тона, коричневым полом и панелями на стенах

На фото: коридор среднего размера в стиле кантри с панелями на стенах
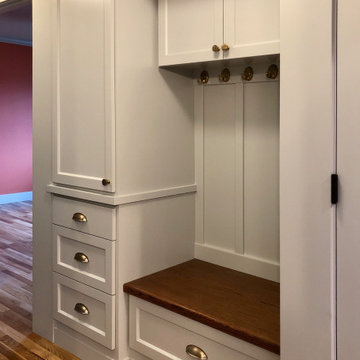
What an amazing transformation that took place on this original 1100 sf kit house, and what an enjoyable project for a friend of mine! This Woodlawn remodel was a complete overhaul of the original home, maximizing every square inch of space. The home is now a 2 bedroom, 1 bath home with a large living room, dining room, kitchen, guest bedroom, and a master bedroom with walk-in closet. While still a way off from retiring, the owner wanted to make this her forever home, with accessibility and aging-in-place in mind. The design took cues from the owner's antique furniture, and bold colors throughout create a vibrant space.
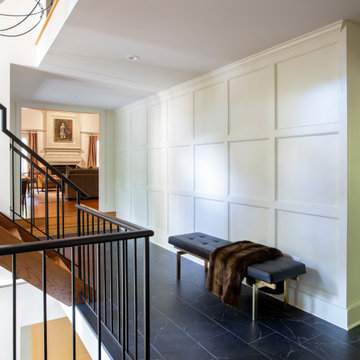
The original 1970's kitchen with a peninsula to separate the kitchen and dining areas felt dark and inefficiently organized. Working with the homeowner, our architects designed an open, bright space with custom cabinetry, an island for seating and storage, and a wider opening to the adjoining space. The result is a clean, streamlined white space with contrasting touches of color. The project included closing a doorway between the foyer and kitchen. In the foyer, we designed wainscotting to match trim throughout the home.
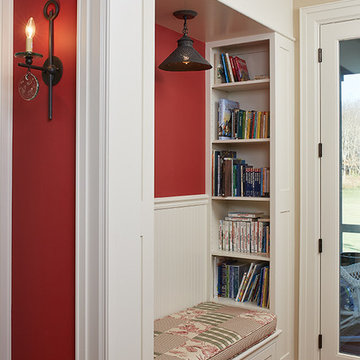
A reading nook with built-in storage
Photo by Ashley Avila Photography
Стильный дизайн: коридор в классическом стиле с красными стенами, паркетным полом среднего тона и панелями на стенах - последний тренд
Стильный дизайн: коридор в классическом стиле с красными стенами, паркетным полом среднего тона и панелями на стенах - последний тренд
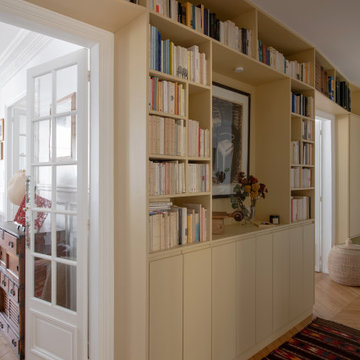
На фото: маленький коридор в стиле неоклассика (современная классика) с желтыми стенами, паркетным полом среднего тона, коричневым полом и панелями на стенах для на участке и в саду
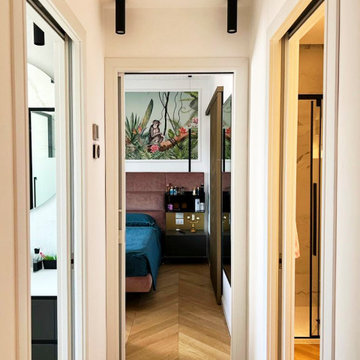
Источник вдохновения для домашнего уюта: коридор в современном стиле с светлым паркетным полом и панелями на стенах
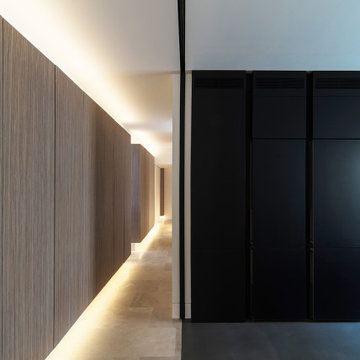
Стильный дизайн: большой коридор: освещение в современном стиле с белыми стенами, полом из известняка, бежевым полом и панелями на стенах - последний тренд
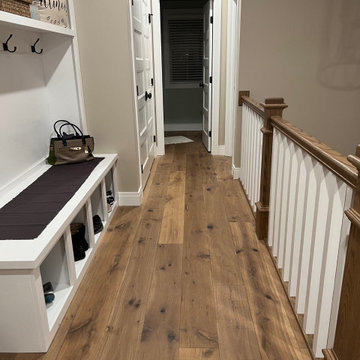
Del Mar Oak Hardwood– The Alta Vista hardwood flooring collection is a return to vintage European Design. These beautiful classic and refined floors are crafted out of French White Oak, a premier hardwood species that has been used for everything from flooring to shipbuilding over the centuries due to its stability.

На фото: большой коридор в классическом стиле с бежевыми стенами, бежевым полом и панелями на стенах с
Коридор с панелями на стенах – фото дизайна интерьера
3
