Коридор с панелями на стенах – фото дизайна интерьера
Сортировать:Популярное за сегодня
81 - 100 из 559 фото

New Moroccan Villa on the Santa Barbara Riviera, overlooking the Pacific ocean and the city. In this terra cotta and deep blue home, we used natural stone mosaics and glass mosaics, along with custom carved stone columns. Every room is colorful with deep, rich colors. In the master bath we used blue stone mosaics on the groin vaulted ceiling of the shower. All the lighting was designed and made in Marrakesh, as were many furniture pieces. The entry black and white columns are also imported from Morocco. We also designed the carved doors and had them made in Marrakesh. Cabinetry doors we designed were carved in Canada. The carved plaster molding were made especially for us, and all was shipped in a large container (just before covid-19 hit the shipping world!) Thank you to our wonderful craftsman and enthusiastic vendors!
Project designed by Maraya Interior Design. From their beautiful resort town of Ojai, they serve clients in Montecito, Hope Ranch, Santa Ynez, Malibu and Calabasas, across the tri-county area of Santa Barbara, Ventura and Los Angeles, south to Hidden Hills and Calabasas.
Architecture by Thomas Ochsner in Santa Barbara, CA
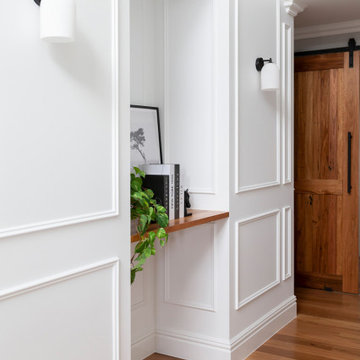
For this knock-down rebuild family home, the interior design aesthetic was Hampton’s style in the city. The brief for this home was traditional with a touch of modern. Effortlessly elegant and very detailed with a warm and welcoming vibe. Built by R.E.P Building. Photography by Hcreations.

Honouring the eclectic mix of The Old High Street, we used a soft colour palette on the walls and ceilings, with vibrant pops of turmeric, emerald greens, local artwork and bespoke joinery.
The renovation process lasted three months; involving opening up the kitchen to create an open plan living/dining space, along with replacing all the floors, doors and woodwork. Full electrical rewire, as well as boiler install and heating system.
A bespoke kitchen from local Cornish joiners, with metallic door furniture and a strong white worktop has made a wonderful cooking space with views over the water.
Both bedrooms boast woodwork in Lulworth and Oval Room Blue - complimenting the vivid mix of artwork and rich foliage.
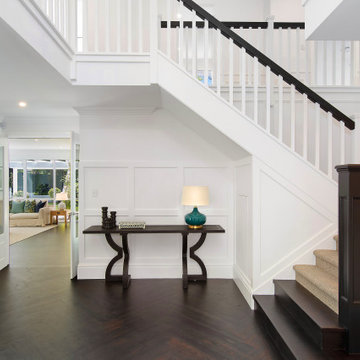
Стильный дизайн: большой коридор в морском стиле с белыми стенами, темным паркетным полом и панелями на стенах - последний тренд
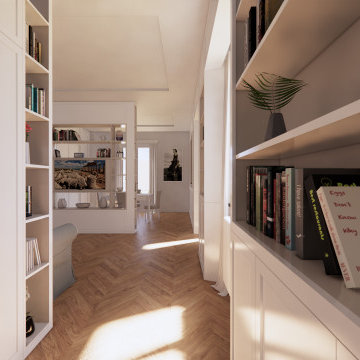
Свежая идея для дизайна: коридор среднего размера в классическом стиле с белыми стенами, паркетным полом среднего тона, желтым полом, многоуровневым потолком и панелями на стенах - отличное фото интерьера
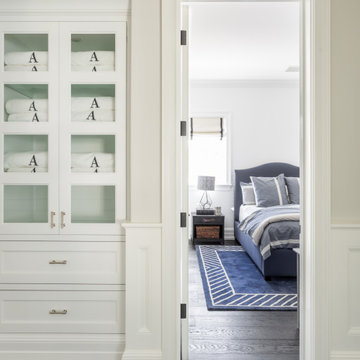
Идея дизайна: коридор в стиле неоклассика (современная классика) с белыми стенами, темным паркетным полом, коричневым полом и панелями на стенах
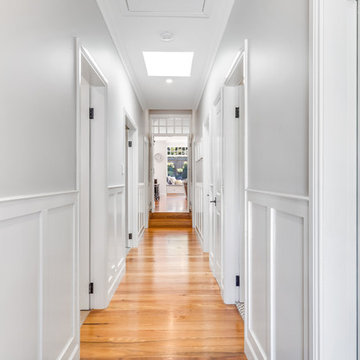
New wall panelling and skylight to achieve a contemporary bright entrance
На фото: коридор в стиле неоклассика (современная классика) с светлым паркетным полом и панелями на стенах
На фото: коридор в стиле неоклассика (современная классика) с светлым паркетным полом и панелями на стенах
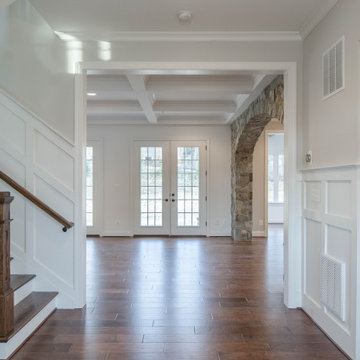
Свежая идея для дизайна: коридор в классическом стиле с белыми стенами, паркетным полом среднего тона, коричневым полом, кессонным потолком и панелями на стенах - отличное фото интерьера
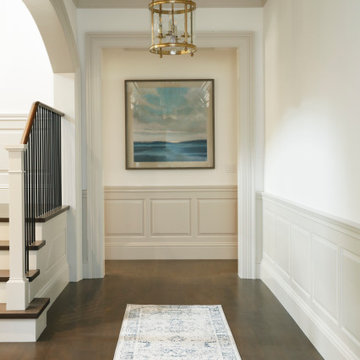
Стильный дизайн: коридор в классическом стиле с белыми стенами и панелями на стенах - последний тренд
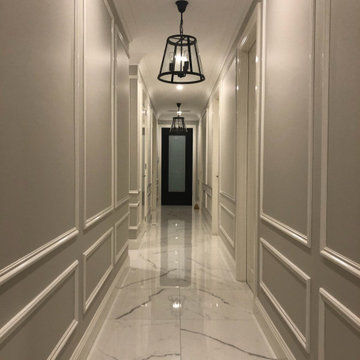
In this home, you can see that just a touch of inlay moulds has added a simple hint of elegance. Without needing a total renovation, the lift that the panelling provides is outstanding.
Intrim supplied Intrim IN23 inlay mould.
Build & Design: Victorian Carpentry & Joinery

Hallway with console table and a wood - marble combined floor.
На фото: большой коридор: освещение в классическом стиле с белыми стенами, мраморным полом, разноцветным полом, кессонным потолком и панелями на стенах
На фото: большой коридор: освещение в классическом стиле с белыми стенами, мраморным полом, разноцветным полом, кессонным потолком и панелями на стенах
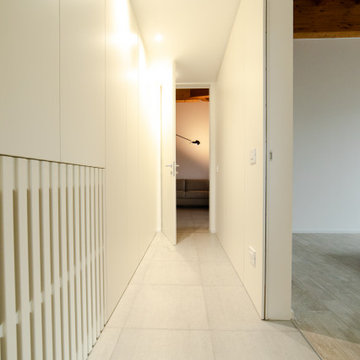
Il corridoio che collega la zona giorno alla zona notte/bagno ha una funzione "speciale", ovvero di Armadio per la camera matrimoniale che ha uno stile tutto suo, tendente allo "stile orientale" che vedremo tra poco...
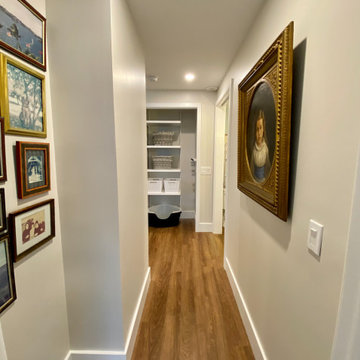
The hallway provides easy access to the kitchen, the laundry area and then directly into the Master Bath. The Master Bath is separated from the rest of the space with a pocket door, which provides for privacy without taking up space like a traditional door. The hallway on the guest side of the apartment flows through to the guest bath and bedroom.
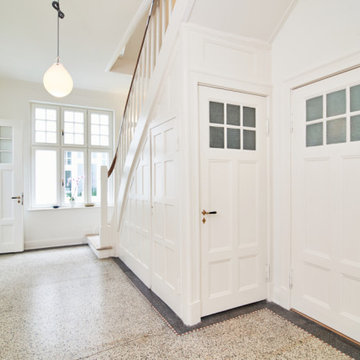
Renovierter Eingangsbereich in dem der alte Terrazzofußboden erhalten ist. Treppenaufgang mit Kassetten verkleidet.
Свежая идея для дизайна: огромный коридор в стиле модернизм с белыми стенами, полом из терраццо и панелями на стенах - отличное фото интерьера
Свежая идея для дизайна: огромный коридор в стиле модернизм с белыми стенами, полом из терраццо и панелями на стенах - отличное фото интерьера
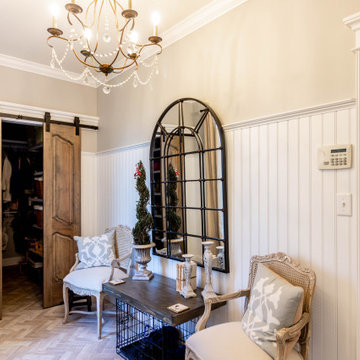
Mudrooms can have style, too! The mudroom may be one of the most used spaces in your home, but that doesn't mean it has to be boring. A stylish, practical mudroom can keep your house in order and still blend with the rest of your home. This homeowner's existing mudroom was not utilizing the area to its fullest. The open shelves and bench seat were constantly cluttered and unorganized. The garage had a large underutilized area, which allowed us to expand the mudroom and create a large walk in closet that now stores all the day to day clutter, and keeps it out of sight behind these custom elegant barn doors. The mudroom now serves as a beautiful and stylish entrance from the garage, yet remains functional and durable with heated tile floors, wainscoting, coat hooks, and lots of shelving and storage in the closet.
Directly outside of the mudroom was a small hall closet that did not get used much. We turned the space into a coffee bar area with a lot of style! Custom dusty blue cabinets add some extra kitchen storage, and mirrored wall cabinets add some function for quick touch ups while heading out the door.
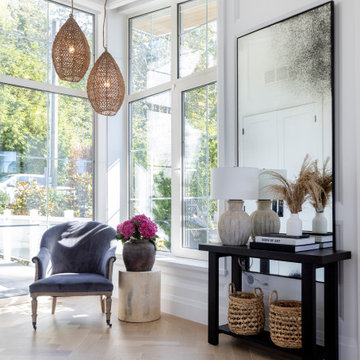
Flooring : Mirage Hardwood Floors | White Oak Hula Hoop Character Brushed | 7-3/4" wide planks | Sweet Memories Collection.
Источник вдохновения для домашнего уюта: коридор в морском стиле с белыми стенами, светлым паркетным полом, бежевым полом, балками на потолке и панелями на стенах
Источник вдохновения для домашнего уюта: коридор в морском стиле с белыми стенами, светлым паркетным полом, бежевым полом, балками на потолке и панелями на стенах
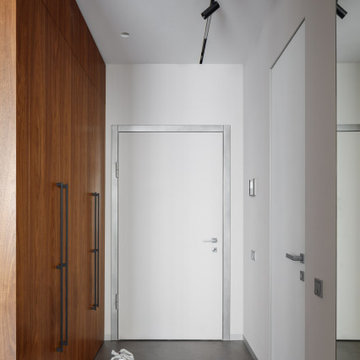
Идея дизайна: маленький коридор: освещение в современном стиле с белыми стенами, полом из керамогранита, серым полом, многоуровневым потолком и панелями на стенах для на участке и в саду
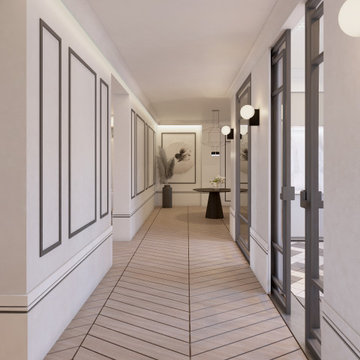
Pasillo abierto, con ritmo visual hasta distribuidor de habitaciones
На фото: большой коридор в стиле неоклассика (современная классика) с белыми стенами, паркетным полом среднего тона и панелями на стенах
На фото: большой коридор в стиле неоклассика (современная классика) с белыми стенами, паркетным полом среднего тона и панелями на стенах
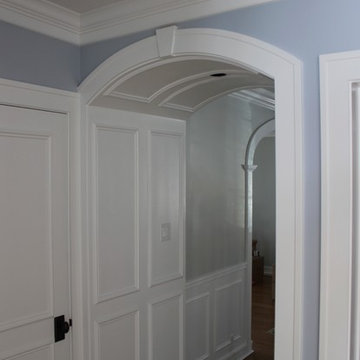
Идея дизайна: коридор среднего размера в классическом стиле с синими стенами, темным паркетным полом, коричневым полом и панелями на стенах
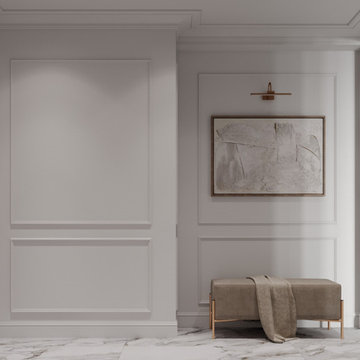
Идея дизайна: коридор в классическом стиле с белыми стенами, светлым паркетным полом, коричневым полом и панелями на стенах
Коридор с панелями на стенах – фото дизайна интерьера
5