Коридор с разноцветными стенами и мраморным полом – фото дизайна интерьера
Сортировать:
Бюджет
Сортировать:Популярное за сегодня
1 - 20 из 87 фото
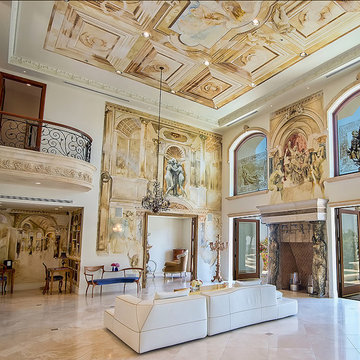
Design Concept, Walls and Surfaces Decoration on 22 Ft. High Ceiling. Furniture Custom Design. Gold Leaves Application, Inlaid Marble Inset and Custom Mosaic Tables and Custom Iron Bases. Mosaic Floor Installation and Treatment.

This hallway has arched entryways, custom chandeliers, vaulted ceilings, and a marble floor.
Пример оригинального дизайна: огромный коридор в средиземноморском стиле с разноцветными стенами, мраморным полом, разноцветным полом, кессонным потолком и панелями на части стены
Пример оригинального дизайна: огромный коридор в средиземноморском стиле с разноцветными стенами, мраморным полом, разноцветным полом, кессонным потолком и панелями на части стены
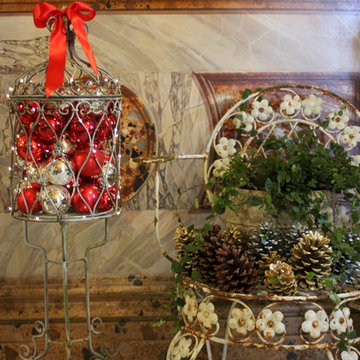
In celebration of the ruby {40th} anniversary of the induction of the historic Hay House to The Georgia Trust, I transformed this beautiful grand hallway and foyer into an indoor winter wonderland English topiary garden. Cyprus, boxwood, ivy topiary trees are covered in fairy lights and illuminate this elegant hallway, while a stone bird bath cradles a hand blown red glass gazing ball. A wrought iron arbor sets the stage for a gilded mossy chair and Santa's coat. Red roses, nutcrackers, a candle chandelier, and reindeer accent the space in a charming way.
©Suzanne MacCrone Rogers
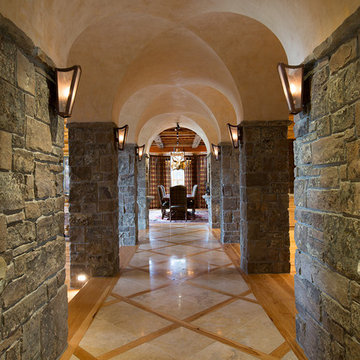
Идея дизайна: коридор среднего размера в стиле рустика с разноцветными стенами, мраморным полом и бежевым полом
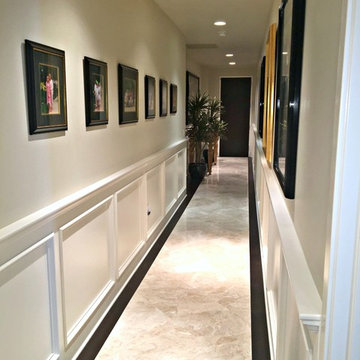
We love this hallway's gallery wall, the chair rail, the wainscoting, and the marble floor.
Свежая идея для дизайна: огромный коридор в стиле модернизм с разноцветными стенами, мраморным полом и разноцветным полом - отличное фото интерьера
Свежая идея для дизайна: огромный коридор в стиле модернизм с разноцветными стенами, мраморным полом и разноцветным полом - отличное фото интерьера
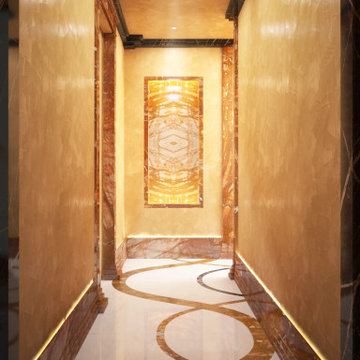
Corridoio di ingresso ad un loft in Miami.
Interamente custom, realizzato su specifiche richieste del cliente, con intarsi a pavimento.
Sul fondo, una nicchia in onice retroilluminato è scavata nella parete per ospitare opere d'arte.

Modern condominium, photography by Peter A. Sellar © 2018 www.photoklik.com
Стильный дизайн: огромный коридор в стиле модернизм с разноцветными стенами, мраморным полом и разноцветным полом - последний тренд
Стильный дизайн: огромный коридор в стиле модернизм с разноцветными стенами, мраморным полом и разноцветным полом - последний тренд
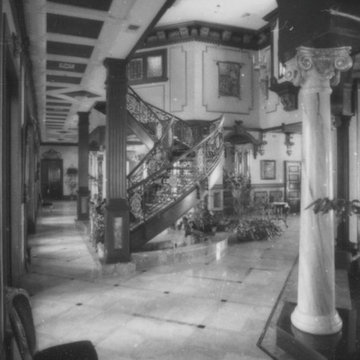
This view of the back deck hallway shows the center winding stair over a water fountain in the Foyer. Marble floors and China imported columns. Decorative eclectic interior design belies that this house was built in 1987-90.
Harvey Smith, Photographer
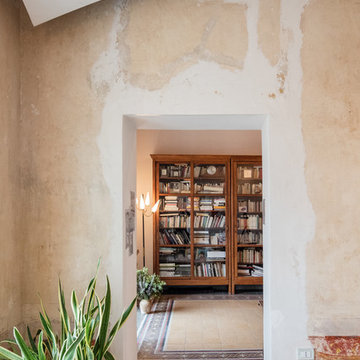
João Morgado, Fotografia de arquitectura
Пример оригинального дизайна: большой коридор в стиле фьюжн с разноцветными стенами, мраморным полом и разноцветным полом
Пример оригинального дизайна: большой коридор в стиле фьюжн с разноцветными стенами, мраморным полом и разноцветным полом
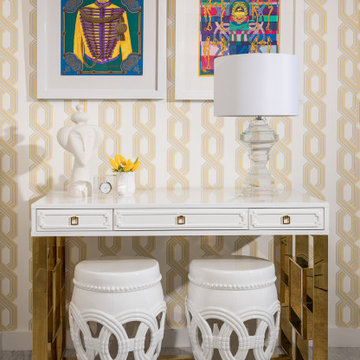
Mix of white laca and gold metal console with Hermes art work and oriental stools.
Источник вдохновения для домашнего уюта: коридор с разноцветными стенами, мраморным полом и разноцветным полом
Источник вдохновения для домашнего уюта: коридор с разноцветными стенами, мраморным полом и разноцветным полом
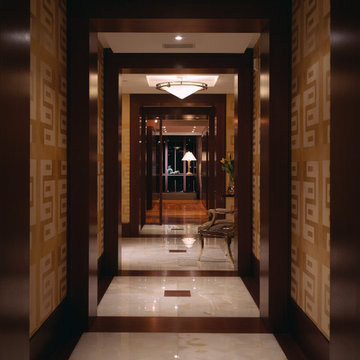
An oceanfront Boca Raton pied–à–terre purchased as a vacation retreat, with comfortable areas for entertaining in a neutral palette that would not compete with their extensive art collection.
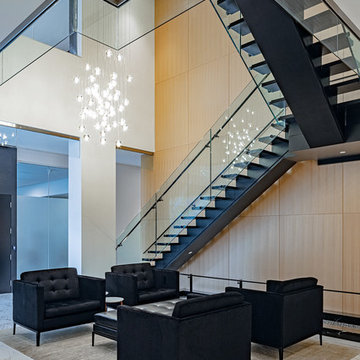
Modern condominium, photography by Peter A. Sellar © 2018 www.photoklik.com
Свежая идея для дизайна: огромный коридор в стиле модернизм с разноцветными стенами, мраморным полом и разноцветным полом - отличное фото интерьера
Свежая идея для дизайна: огромный коридор в стиле модернизм с разноцветными стенами, мраморным полом и разноцветным полом - отличное фото интерьера
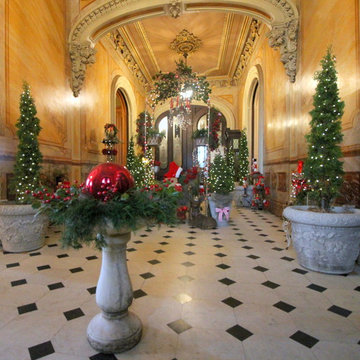
In celebration of the ruby {40th} anniversary of the induction of the historic Hay House to The Georgia Trust, I transformed this beautiful grand hallway and foyer into an indoor winter wonderland English topiary garden. Cyprus, boxwood, ivy topiary trees are covered in fairy lights and illuminate this elegant hallway, while a stone bird bath cradles a hand blown red glass gazing ball. A wrought iron arbor sets the stage for a gilded mossy chair and Santa's coat. Red roses, nutcrackers, a candle chandelier, and reindeer accent the space in a charming way.
©Suzanne MacCrone Rogers
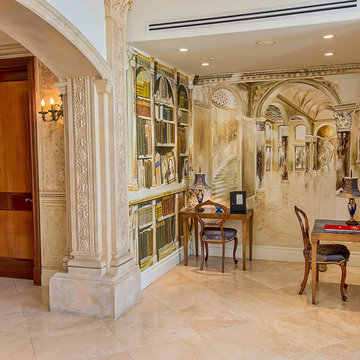
Design Concept, Walls and Surfaces Decoration on 22 Ft. High Ceiling. Furniture Custom Design. Gold Leaves Application, Inlaid Marble Inset and Custom Mosaic Tables and Custom Iron Bases. Mosaic Floor Installation and Treatment.
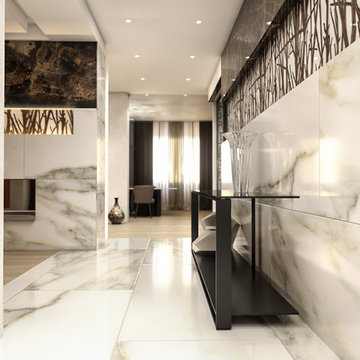
Идея дизайна: огромный коридор в стиле модернизм с разноцветными стенами, мраморным полом и белым полом
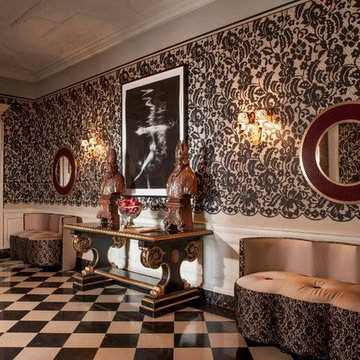
Стильный дизайн: большой коридор в стиле фьюжн с разноцветными стенами, мраморным полом и разноцветным полом - последний тренд
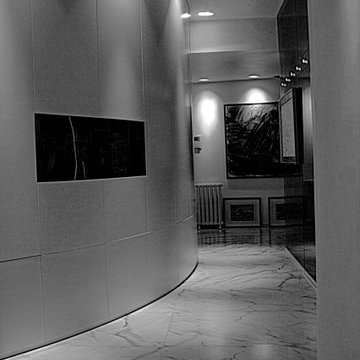
PICTURED
The service passage, connecting the entrance with the kitchen.
On the right, the technical block on the back of the water blade, housing the guest bathroom.
On the left, the curved equipped wall, which houses a storage, the overflow tank and other technical services.
/
NELLA FOTO
Il passaggio di sevizio, che collega l'ingresso con la cucina.
Sulla destra, il blocco tecnico sul retro della lama d'acqua, conenente il bagno ospiti.
Sulla sinistra, la parete attrezzata curva, che ospita uno storage, la vasca di tracimazione ed altri servizi.
/
THE PROJECT
Our client wanted a town home from where he could enjoy the beautiful Ara Pacis and Tevere view, “purified” from traffic noises and lights.
Interior design had to contrast the surrounding ancient landscape, in order to mark a pointbreak from surroundings.
We had to completely modify the general floorplan, making space for a large, open living (150 mq, 1.600 sqf). We added a large internal infinity-pool in the middle, completed by a high, thin waterfall from he ceiling: such a demanding work awarded us with a beautifully relaxing hall, where the whisper of water offers space to imagination...
The house has an open italian kitchen, 2 bedrooms and 3 bathrooms.
/
IL PROGETTO
Il nostro cliente desiderava una casa di città, da cui godere della splendida vista di Ara Pacis e Tevere, "purificata" dai rumori e dalle luci del traffico.
Il design degli interni doveva contrastare il paesaggio antico circostante, al fine di segnare un punto di rottura con l'esterno.
Abbiamo dovuto modificare completamente la planimetria generale, creando spazio per un ampio soggiorno aperto (150 mq, 1.600 mq). Abbiamo aggiunto una grande piscina a sfioro interna, nel mezzo del soggiorno, completata da un'alta e sottile cascata, con un velo d'acqua che scende dolcemente dal soffitto.
Un lavoro così impegnativo ci ha premiato con ambienti sorprendentemente rilassanti, dove il sussurro dell'acqua offre spazio all'immaginazione ...
Una cucina italiana contemporanea, separata dal soggiorno da una vetrata mobile curva, 2 camere da letto e 3 bagni completano il progetto.
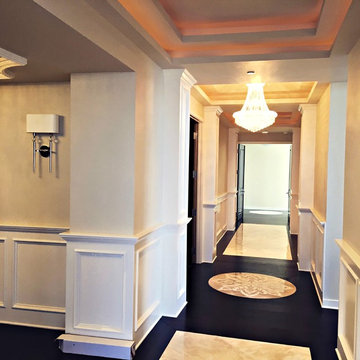
We love this hallway's mosaic floor tile, custom chandelier, chair rail, wainscoting, and the wood floor.
На фото: огромный коридор в стиле модернизм с разноцветными стенами, мраморным полом и разноцветным полом
На фото: огромный коридор в стиле модернизм с разноцветными стенами, мраморным полом и разноцветным полом
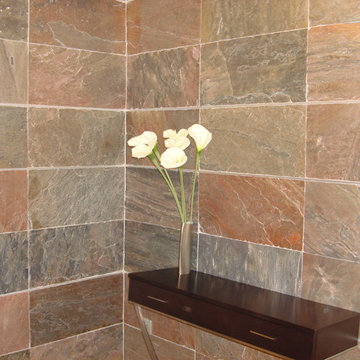
Стильный дизайн: маленький коридор с разноцветными стенами и мраморным полом для на участке и в саду - последний тренд
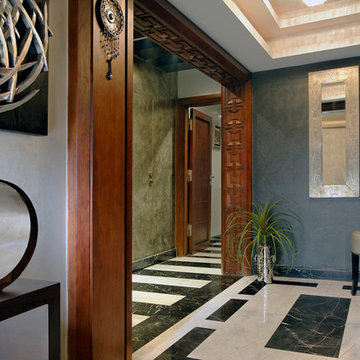
The hallway has multi colored walls, tray ceiling, black & white patterned marble flooring and wooden arch.
Стильный дизайн: большой коридор в современном стиле с разноцветными стенами и мраморным полом - последний тренд
Стильный дизайн: большой коридор в современном стиле с разноцветными стенами и мраморным полом - последний тренд
Коридор с разноцветными стенами и мраморным полом – фото дизайна интерьера
1