Коридор с ковровым покрытием и полом из керамогранита – фото дизайна интерьера
Сортировать:
Бюджет
Сортировать:Популярное за сегодня
1 - 20 из 8 946 фото

Kasia Karska Design is a design-build firm located in the heart of the Vail Valley and Colorado Rocky Mountains. The design and build process should feel effortless and enjoyable. Our strengths at KKD lie in our comprehensive approach. We understand that when our clients look for someone to design and build their dream home, there are many options for them to choose from.
With nearly 25 years of experience, we understand the key factors that create a successful building project.
-Seamless Service – we handle both the design and construction in-house
-Constant Communication in all phases of the design and build
-A unique home that is a perfect reflection of you
-In-depth understanding of your requirements
-Multi-faceted approach with additional studies in the traditions of Vaastu Shastra and Feng Shui Eastern design principles
Because each home is entirely tailored to the individual client, they are all one-of-a-kind and entirely unique. We get to know our clients well and encourage them to be an active part of the design process in order to build their custom home. One driving factor as to why our clients seek us out is the fact that we handle all phases of the home design and build. There is no challenge too big because we have the tools and the motivation to build your custom home. At Kasia Karska Design, we focus on the details; and, being a women-run business gives us the advantage of being empathetic throughout the entire process. Thanks to our approach, many clients have trusted us with the design and build of their homes.
If you’re ready to build a home that’s unique to your lifestyle, goals, and vision, Kasia Karska Design’s doors are always open. We look forward to helping you design and build the home of your dreams, your own personal sanctuary.
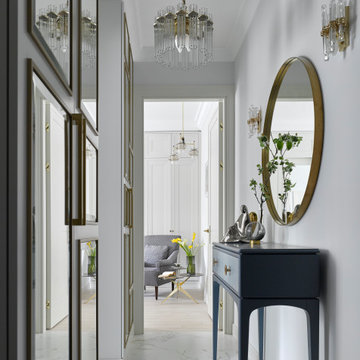
Квартира 43кв.м в сталинском доме. Легкий интерьер в стиле современной классики с элементами midcentury. Хотелось максимально визуально расширить небольшое пространство квартиры, при этом организовать достаточные места хранения. Светлая цветовая палитра, зеркальные и стеклянные поверхности позволили это достичь. Использовались визуально облегченные предметы мебели, для того чтобы сохранить воздух в помещении: тонкие латунные стеллажи, металлическая консоль, диван на тонких латунных ножках. В прихожей так же размещены два вместительных гардеробных шкафа. Консоль и акцентное латунное зеркало. Винтажные светильники

As a conceptual urban infill project, the Wexley is designed for a narrow lot in the center of a city block. The 26’x48’ floor plan is divided into thirds from front to back and from left to right. In plan, the left third is reserved for circulation spaces and is reflected in elevation by a monolithic block wall in three shades of gray. Punching through this block wall, in three distinct parts, are the main levels windows for the stair tower, bathroom, and patio. The right two-thirds of the main level are reserved for the living room, kitchen, and dining room. At 16’ long, front to back, these three rooms align perfectly with the three-part block wall façade. It’s this interplay between plan and elevation that creates cohesion between each façade, no matter where it’s viewed. Given that this project would have neighbors on either side, great care was taken in crafting desirable vistas for the living, dining, and master bedroom. Upstairs, with a view to the street, the master bedroom has a pair of closets and a skillfully planned bathroom complete with soaker tub and separate tiled shower. Main level cabinetry and built-ins serve as dividing elements between rooms and framing elements for views outside.
Architect: Visbeen Architects
Builder: J. Peterson Homes
Photographer: Ashley Avila Photography

Пример оригинального дизайна: маленький коридор в стиле модернизм с серыми стенами, полом из керамогранита и бежевым полом для на участке и в саду

This project was to turn a dated bungalow into a modern house. The objective was to create upstairs living space with a bathroom and ensuite to master.
We installed underfloor heating throughout the ground floor and bathroom. A beautiful new oak staircase was fitted with glass balustrading. To enhance space in the ensuite we installed a pocket door. We created a custom new front porch designed to be in keeping with the new look. Finally, fresh new rendering was installed to complete the house.
This is a modern luxurious property which we are proud to showcase.

На фото: большой коридор в стиле неоклассика (современная классика) с бежевыми стенами, полом из керамогранита и разноцветным полом с

Nathalie Priem
Свежая идея для дизайна: коридор среднего размера в современном стиле с белыми стенами и ковровым покрытием - отличное фото интерьера
Свежая идея для дизайна: коридор среднего размера в современном стиле с белыми стенами и ковровым покрытием - отличное фото интерьера
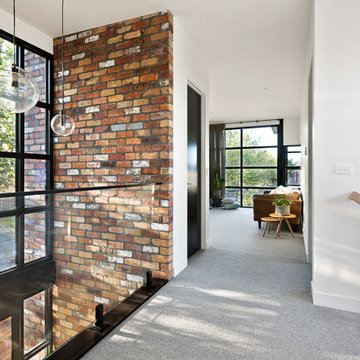
We wanted the upstairs walkway between the retreat and the bedroom to have a connection to the down stairs as well as giving us a two storey void to the new main entrance to the house from the side street.
Westgarth Homes 0433 145 611
https://www.instagram.com/steel.reveals/
Photography info@aspect11.com.au | 0432 254 203
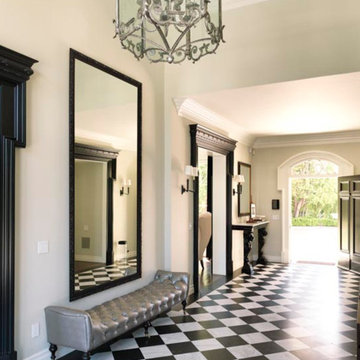
Идея дизайна: большой коридор в стиле модернизм с белыми стенами, полом из керамогранита и разноцветным полом
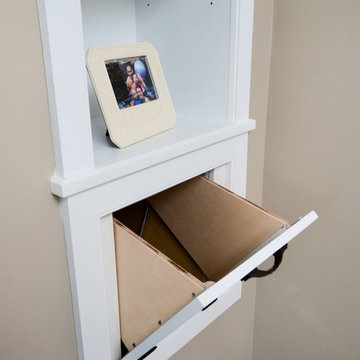
Another photo of the laundry chute that we custom built for the homeowners.
Идея дизайна: коридор среднего размера в стиле неоклассика (современная классика) с бежевыми стенами и ковровым покрытием
Идея дизайна: коридор среднего размера в стиле неоклассика (современная классика) с бежевыми стенами и ковровым покрытием
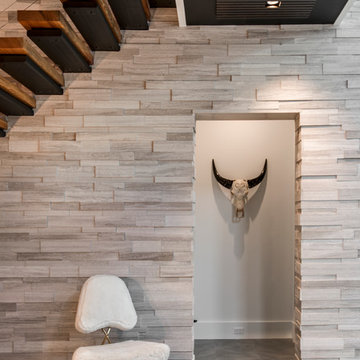
@Amber Frederiksen Photography
На фото: большой коридор в современном стиле с белыми стенами и полом из керамогранита с
На фото: большой коридор в современном стиле с белыми стенами и полом из керамогранита с
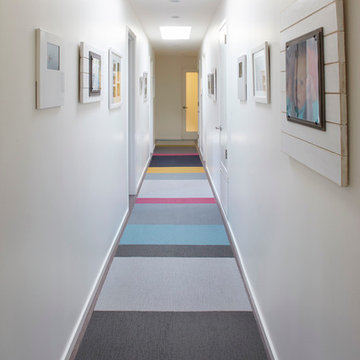
Muffy Kibbey Photography
Свежая идея для дизайна: большой коридор в стиле модернизм с белыми стенами и ковровым покрытием - отличное фото интерьера
Свежая идея для дизайна: большой коридор в стиле модернизм с белыми стенами и ковровым покрытием - отличное фото интерьера
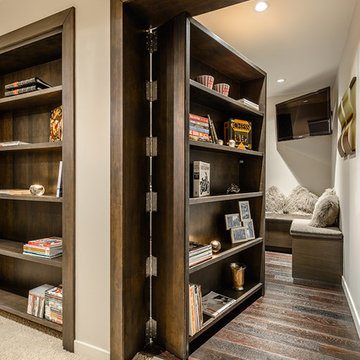
Источник вдохновения для домашнего уюта: коридор в современном стиле с белыми стенами и ковровым покрытием
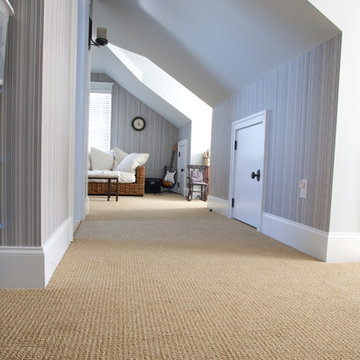
Свежая идея для дизайна: коридор в современном стиле с серыми стенами и ковровым покрытием - отличное фото интерьера

Lantern on landing
На фото: коридор: освещение в стиле кантри с серыми стенами, ковровым покрытием, бежевым полом и балками на потолке с
На фото: коридор: освещение в стиле кантри с серыми стенами, ковровым покрытием, бежевым полом и балками на потолке с

Bighorn Palm Desert modern architectural home ribbon window design. Photo by William MacCollum.
Пример оригинального дизайна: большой коридор в стиле модернизм с серыми стенами, полом из керамогранита, белым полом и многоуровневым потолком
Пример оригинального дизайна: большой коридор в стиле модернизм с серыми стенами, полом из керамогранита, белым полом и многоуровневым потолком
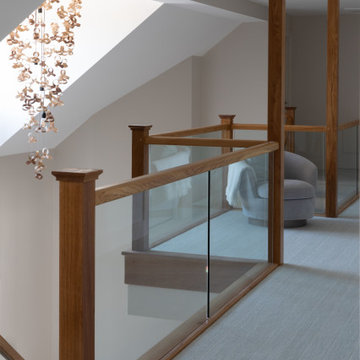
Bespoke oak and glass staircase and balustrade lead onto a large landing which showcase a feature Tom Raffield pedant
Свежая идея для дизайна: коридор в современном стиле с ковровым покрытием - отличное фото интерьера
Свежая идея для дизайна: коридор в современном стиле с ковровым покрытием - отличное фото интерьера
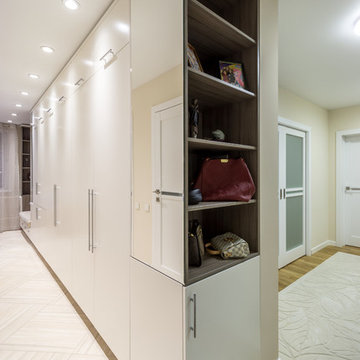
Дизайн проект квартиры в доме типовой серии П-44. Встроенные шкафы являются продолжением и единой композицией с кухней. Зеркала на фасадах увеличивают пространство и расширяют коридор. Вся мебель выполнена на заказ и по эскизам дизайнера. Автор проекта: Уфимцева Анастасия.
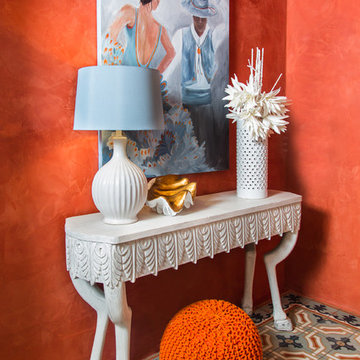
Идея дизайна: коридор среднего размера: освещение в средиземноморском стиле с оранжевыми стенами и полом из керамогранита
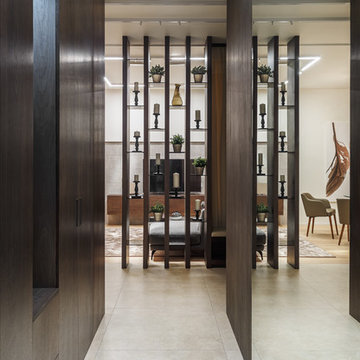
Автор проекта: Ведран Бркич
Фотограф: Красюк Сергей
На фото: коридор среднего размера в современном стиле с полом из керамогранита с
На фото: коридор среднего размера в современном стиле с полом из керамогранита с
Коридор с ковровым покрытием и полом из керамогранита – фото дизайна интерьера
1