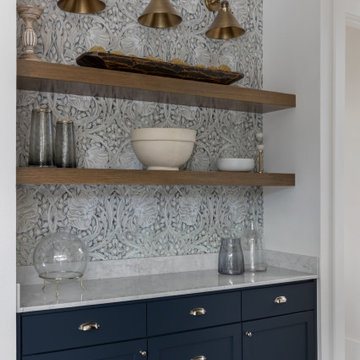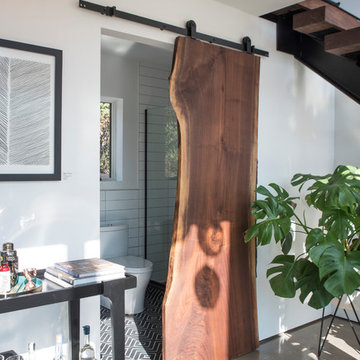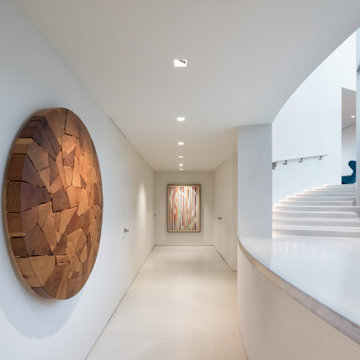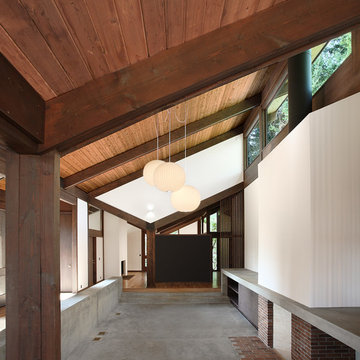Коридор с кирпичным полом и бетонным полом – фото дизайна интерьера
Сортировать:
Бюджет
Сортировать:Популярное за сегодня
1 - 20 из 2 643 фото

Vista del corridoio; pavimento in resina e pareti colore Farrow&Ball rosso bordeaux (eating room 43)
Идея дизайна: коридор среднего размера в стиле ретро с красными стенами, бетонным полом и красным полом
Идея дизайна: коридор среднего размера в стиле ретро с красными стенами, бетонным полом и красным полом

GALAXY-Polished Concrete Floor in Semi Gloss sheen finish with Full Stone exposure revealing the customized selection of pebbles & stones within the 32 MPa concrete slab. Customizing your concrete is done prior to pouring concrete with Pre Mix Concrete supplier

Идея дизайна: коридор среднего размера в современном стиле с белыми стенами, бетонным полом, серым полом и потолком из вагонки

На фото: коридор в стиле модернизм с белыми стенами, бетонным полом и серым полом

This “Arizona Inspired” home draws on some of the couples’ favorite desert inspirations. The architecture honors the Wrightian design of The Arizona Biltmore, the courtyard raised planter beds feature labeled specimen cactus in the style of the Desert Botanical Gardens, and the expansive backyard offers a resort-style pool and cabana with plenty of entertainment space. Additional focal areas of landscape design include an outdoor living room in the front courtyard with custom steel fire trough, a shallow negative-edge fountain, and a rare “nurse tree” that was salvaged from a nearby site, sits in the corner of the courtyard – a unique conversation starter. The wash that runs on either side of the museum-glass hallway is filled with aloes, agaves and cactus. On the far end of the lot, a fire pit surrounded by desert planting offers stunning views both day and night of the Praying Monk rock formation on Camelback Mountain.
Project Details:
Landscape Architect: Greey|Pickett
Architect: Higgins Architects
Builder: GM Hunt Builders
Landscape Contractor: Benhart Landscaping
Interior Designer: Kitchell Brusnighan Interior Design
Photography: Ian Denker

Стильный дизайн: коридор в современном стиле с серыми стенами, бетонным полом и серым полом - последний тренд

Photos by Jeff Fountain
Идея дизайна: коридор: освещение в стиле рустика с бетонным полом и коричневыми стенами
Идея дизайна: коридор: освещение в стиле рустика с бетонным полом и коричневыми стенами

Hallways often get overlooked when finishing out a design, but not here. Our client wanted barn doors to add texture and functionality to this hallway. The barn door hardware compliments both the hardware in the kitchen and the laundry room. The reclaimed brick flooring continues throughout the kitchen, hallway, laundry, and powder bath, connecting all of the spaces together.

Источник вдохновения для домашнего уюта: коридор в скандинавском стиле с бетонным полом, серым полом и обоями на стенах

This stunning cheese cellar showcases the Quarry Mill's Door County Fieldstone. Door County Fieldstone consists of a range of earthy colors like brown, tan, and hues of green. The combination of rectangular and oval shapes makes this natural stone veneer very different. The stones’ various sizes will help you create unique patterns that are great for large projects like exterior siding or landscaping walls. Smaller projects are still possible and worth the time spent planning. The range of colors are also great for blending in with existing décor of rustic and modern homes alike.

На фото: коридор в стиле лофт с белыми стенами, бетонным полом и серым полом

photo by Deborah Degraffenreid
Пример оригинального дизайна: маленький коридор в скандинавском стиле с белыми стенами и бетонным полом для на участке и в саду
Пример оригинального дизайна: маленький коридор в скандинавском стиле с белыми стенами и бетонным полом для на участке и в саду

Hall from garage entry.
Photography by Lucas Henning.
Пример оригинального дизайна: коридор среднего размера в стиле модернизм с коричневыми стенами, бетонным полом и серым полом
Пример оригинального дизайна: коридор среднего размера в стиле модернизм с коричневыми стенами, бетонным полом и серым полом

Anton Grassl
Стильный дизайн: маленький коридор в стиле кантри с белыми стенами, бетонным полом и серым полом для на участке и в саду - последний тренд
Стильный дизайн: маленький коридор в стиле кантри с белыми стенами, бетонным полом и серым полом для на участке и в саду - последний тренд

На фото: большой коридор в стиле рустика с коричневыми стенами, бетонным полом и коричневым полом с

На фото: коридор среднего размера: освещение в стиле ретро с белыми стенами и бетонным полом

Doors off the landing to bedrooms and bathroom. Doors and handles are bespoke, made by a local joiner.
Photo credit: Mark Bolton Photography
На фото: коридор среднего размера в современном стиле с синими стенами и бетонным полом
На фото: коридор среднего размера в современном стиле с синими стенами и бетонным полом

This project is a full renovation of an existing 24 stall private Arabian horse breeding facility on 11 acres that Equine Facility Design designed and completed in 1997, under the name Ahbi Acres. The 76′ x 232′ steel frame building internal layout was reworked, new finishes applied, and products installed to meet the new owner’s needs and her Icelandic horses. Design work also included additional site planning for stall runs, paddocks, pastures, an oval racetrack, and straight track; new roads and parking; and a compost facility. Completed 2013. - See more at: http://equinefacilitydesign.com/project-item/schwalbenhof#sthash.Ga9b5mpT.dpuf

Свежая идея для дизайна: большой коридор в современном стиле с белыми стенами, бетонным полом и серым полом - отличное фото интерьера
Коридор с кирпичным полом и бетонным полом – фото дизайна интерьера
1
